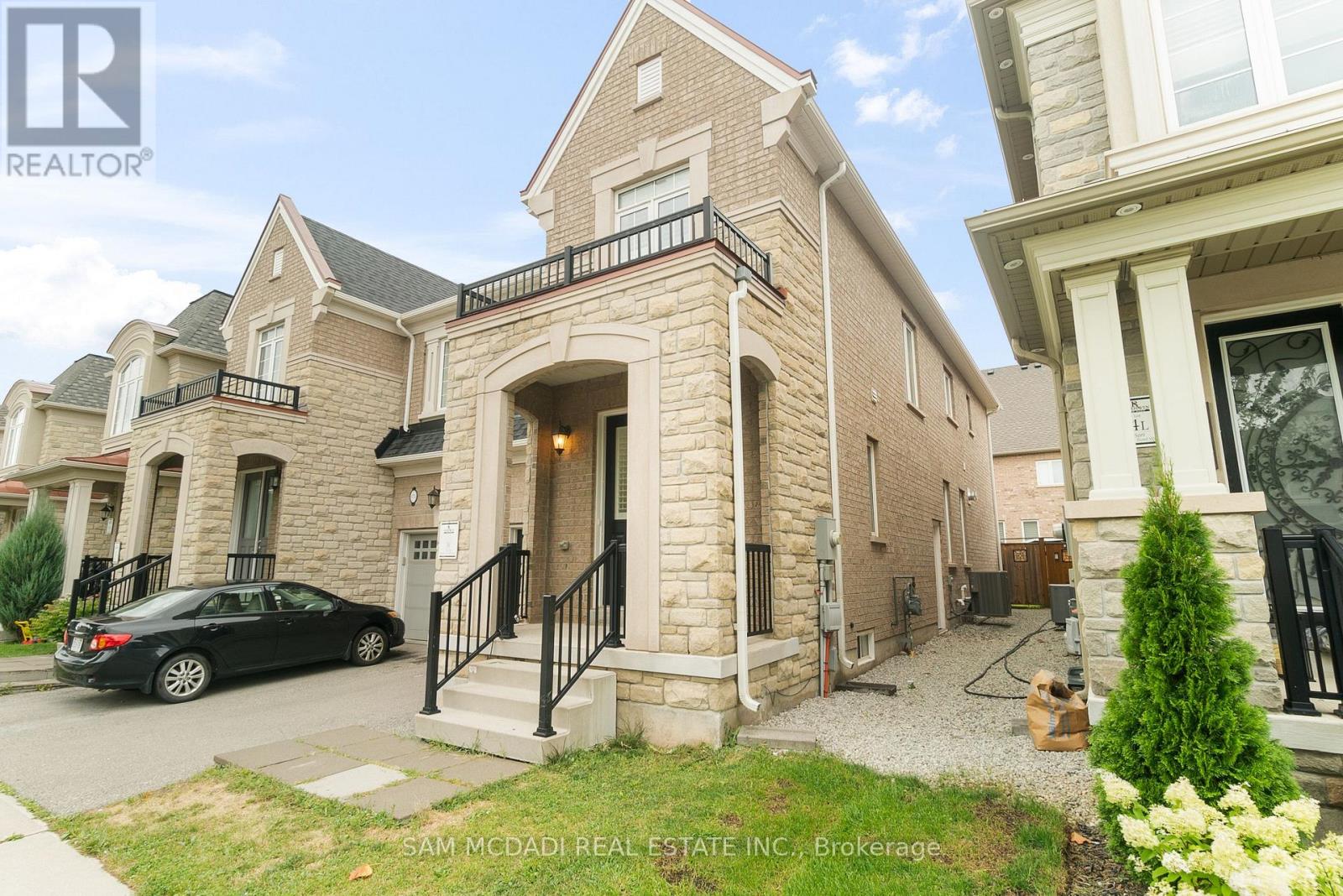4 Bedroom
3 Bathroom
2,000 - 2,500 ft2
Fireplace
Central Air Conditioning
Forced Air
$1,188,800
Completely upgraded and offering over 2000 sq. ft. of luxurious living space, this stunning 4-bedroom, 3-washroom semi-detached home is located in an exclusive enclave surrounded by green space. The entire home has been fully remodelled with the latest designer finishes, featuring new hardwood flooring throughout, a modern custom kitchen with quartz countertops, renovated bathrooms, pot lights, California shutters, designer light fixtures, and a double-sided gas fireplace. Upstairs boasts a spacious primary retreat with a walk-in closet and spa-like 5-piece ensuite, along with generous bedrooms designed for comfort and versatility. At your doorstep is the state-of-the-art Sixteen Mile Sports Complex, endless green spaces, scenic trails, and Kings Christian Collegiate. With excellent access to highways and all major amenities, this home truly offers the perfect blend of elegance, lifestyle, and convenience. This is a must-see showpiece in Oakville! (id:53661)
Open House
This property has open houses!
Starts at:
2:00 pm
Ends at:
4:00 pm
Property Details
|
MLS® Number
|
W12378359 |
|
Property Type
|
Single Family |
|
Neigbourhood
|
Glenorchy |
|
Community Name
|
1016 - SH Sixteen Hollow |
|
Amenities Near By
|
Park, Schools, Public Transit, Hospital |
|
Community Features
|
School Bus |
|
Equipment Type
|
Water Heater |
|
Features
|
Flat Site, Carpet Free |
|
Parking Space Total
|
2 |
|
Rental Equipment Type
|
Water Heater |
Building
|
Bathroom Total
|
3 |
|
Bedrooms Above Ground
|
4 |
|
Bedrooms Total
|
4 |
|
Amenities
|
Fireplace(s) |
|
Appliances
|
Garage Door Opener Remote(s), All, Dishwasher, Dryer, Microwave, Stove, Washer, Refrigerator |
|
Basement Features
|
Separate Entrance |
|
Basement Type
|
Full |
|
Construction Style Attachment
|
Semi-detached |
|
Cooling Type
|
Central Air Conditioning |
|
Exterior Finish
|
Brick, Stone |
|
Fire Protection
|
Smoke Detectors |
|
Fireplace Present
|
Yes |
|
Fireplace Total
|
1 |
|
Flooring Type
|
Ceramic, Hardwood |
|
Foundation Type
|
Concrete |
|
Half Bath Total
|
1 |
|
Heating Fuel
|
Natural Gas |
|
Heating Type
|
Forced Air |
|
Stories Total
|
2 |
|
Size Interior
|
2,000 - 2,500 Ft2 |
|
Type
|
House |
|
Utility Water
|
Municipal Water |
Parking
Land
|
Acreage
|
No |
|
Fence Type
|
Fully Fenced |
|
Land Amenities
|
Park, Schools, Public Transit, Hospital |
|
Sewer
|
Sanitary Sewer |
|
Size Depth
|
90 Ft ,2 In |
|
Size Frontage
|
25 Ft ,7 In |
|
Size Irregular
|
25.6 X 90.2 Ft |
|
Size Total Text
|
25.6 X 90.2 Ft |
Rooms
| Level |
Type |
Length |
Width |
Dimensions |
|
Second Level |
Primary Bedroom |
6.53 m |
3.37 m |
6.53 m x 3.37 m |
|
Second Level |
Bedroom 2 |
4.09 m |
3.33 m |
4.09 m x 3.33 m |
|
Second Level |
Bedroom 3 |
4.09 m |
3.25 m |
4.09 m x 3.25 m |
|
Second Level |
Bedroom 4 |
3.27 m |
3.25 m |
3.27 m x 3.25 m |
|
Main Level |
Foyer |
2.5 m |
2.69 m |
2.5 m x 2.69 m |
|
Main Level |
Family Room |
8.52 m |
3.12 m |
8.52 m x 3.12 m |
|
Main Level |
Kitchen |
4.81 m |
2.69 m |
4.81 m x 2.69 m |
|
Main Level |
Dining Room |
3.2 m |
2.69 m |
3.2 m x 2.69 m |
|
Main Level |
Eating Area |
3.1 m |
2.7 m |
3.1 m x 2.7 m |
https://www.realtor.ca/real-estate/28808409/573-settlers-road-w-oakville-sh-sixteen-hollow-1016-sh-sixteen-hollow






































