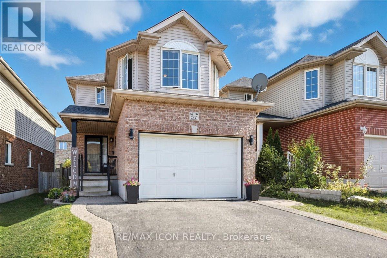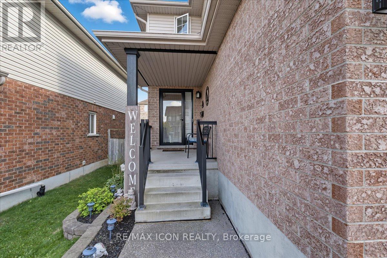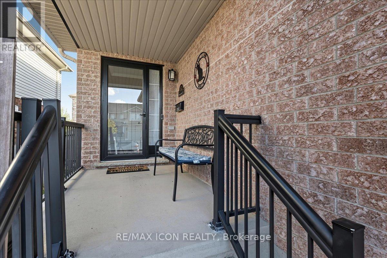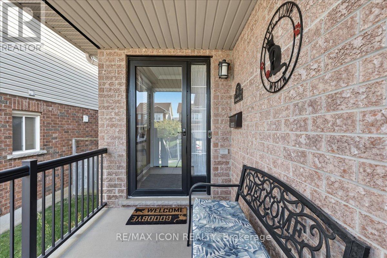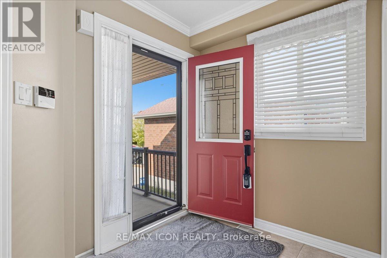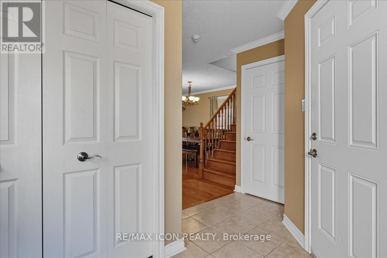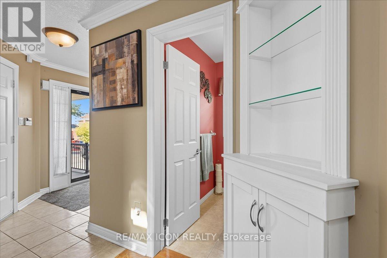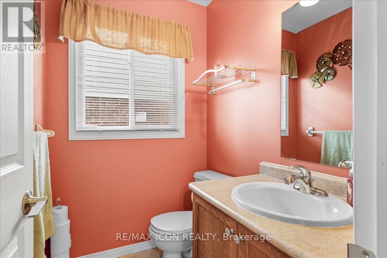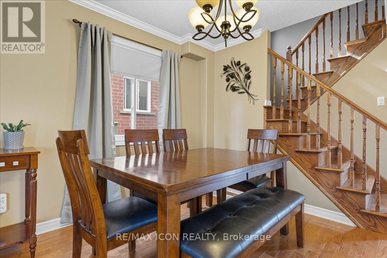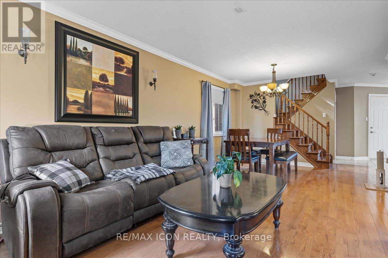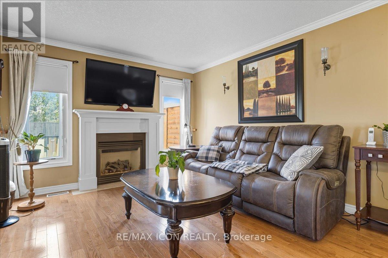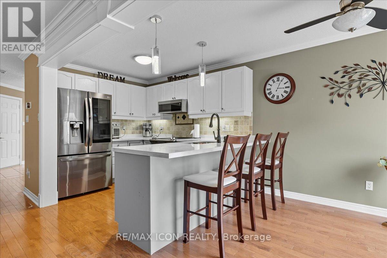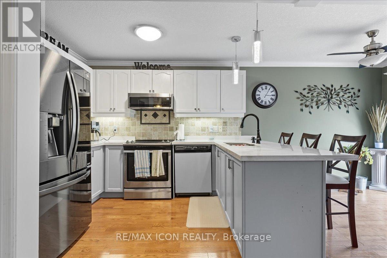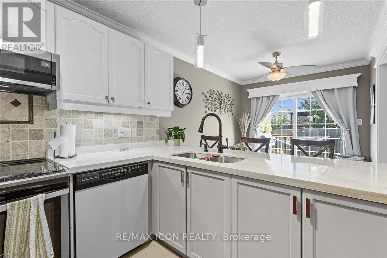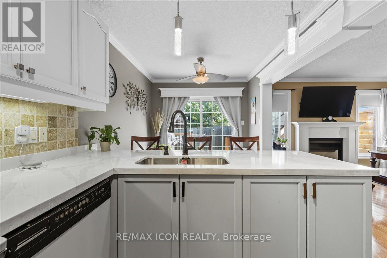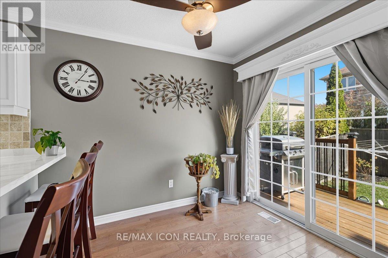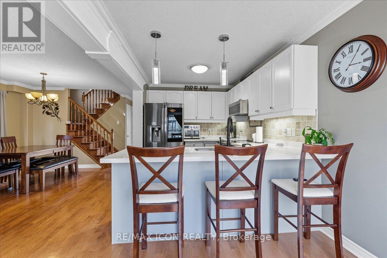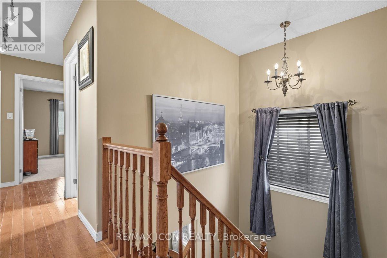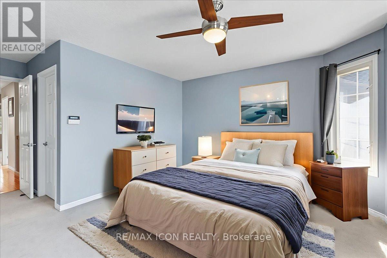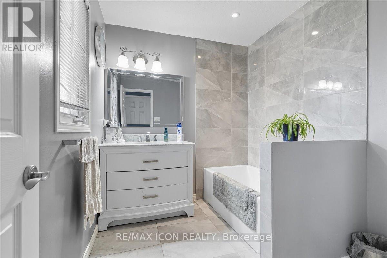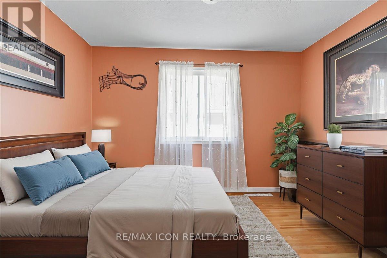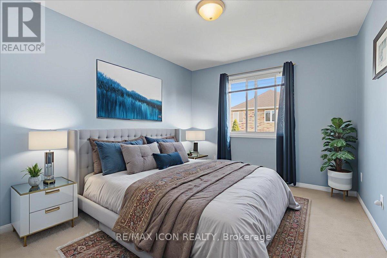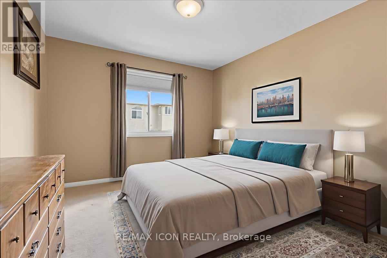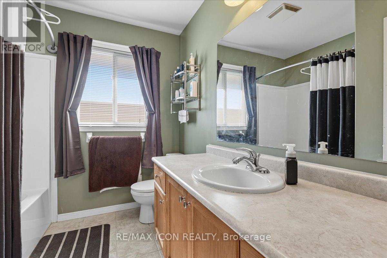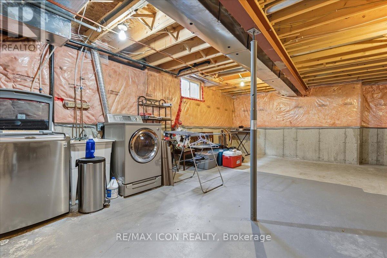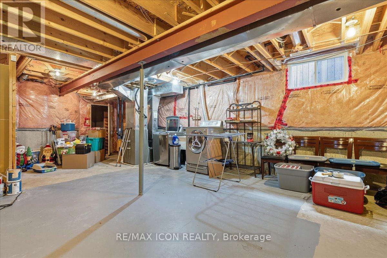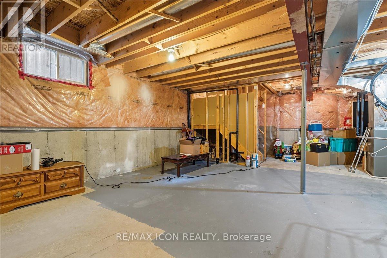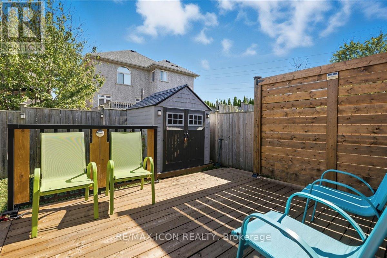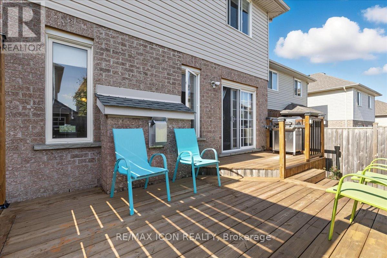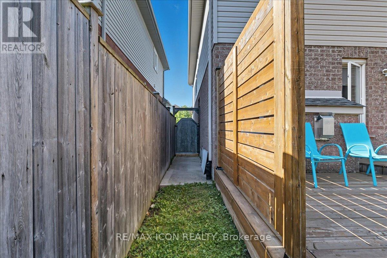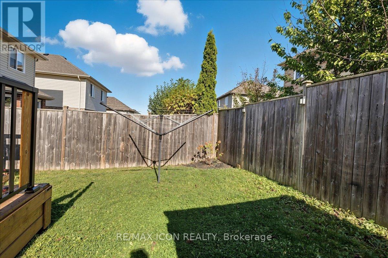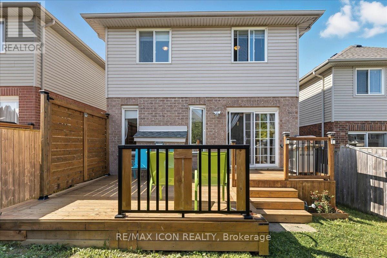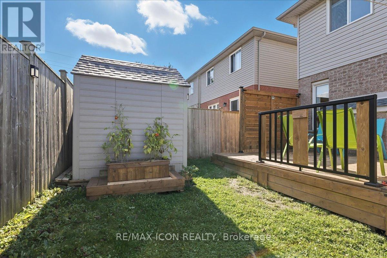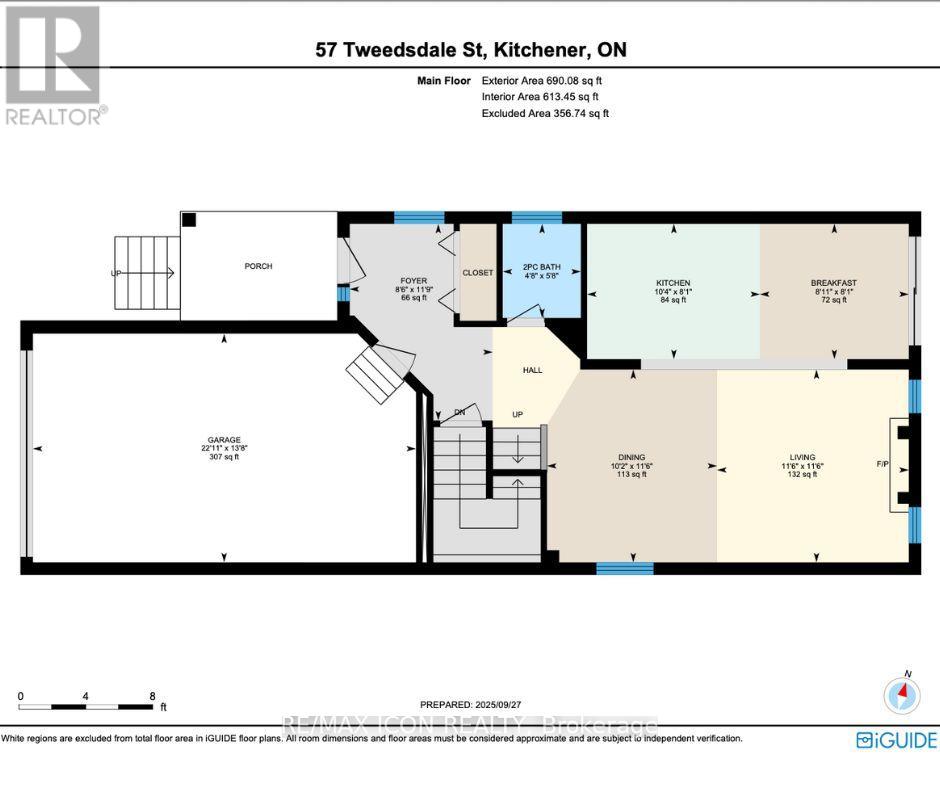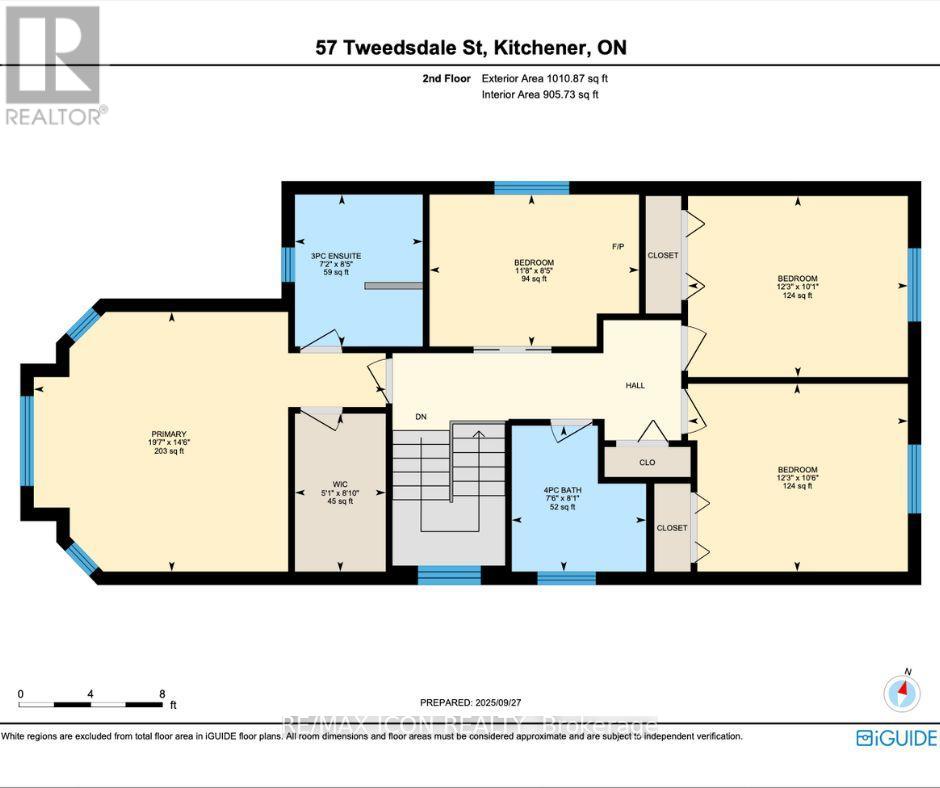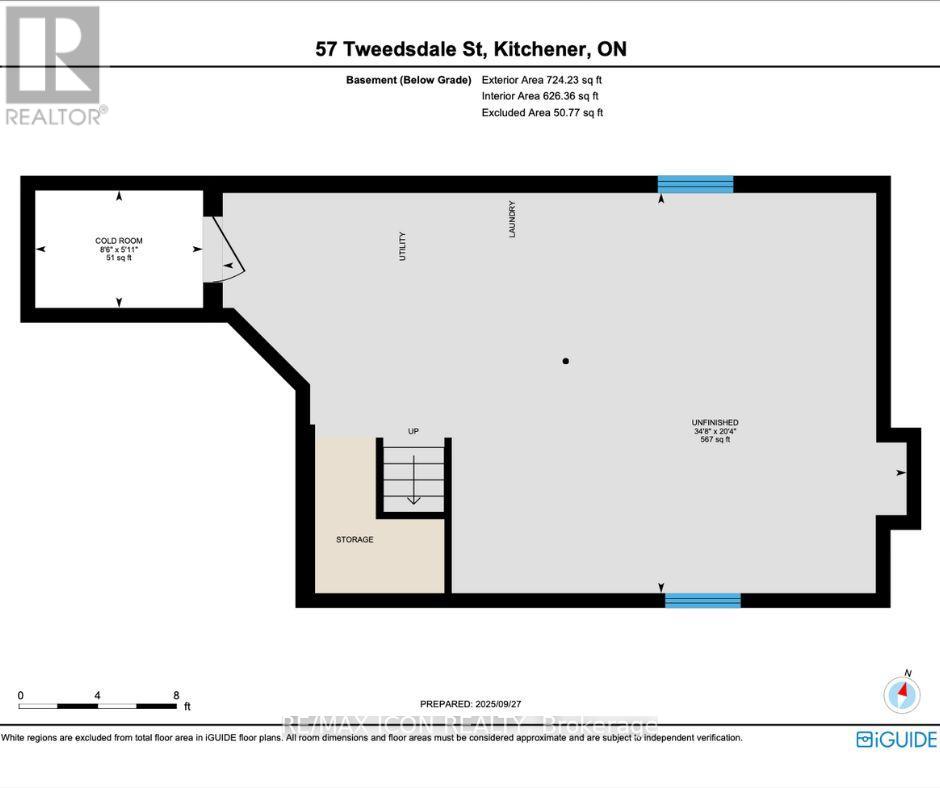4 Bedroom
3 Bathroom
1,500 - 2,000 ft2
Fireplace
Central Air Conditioning
Forced Air
$859,900
Welcome to this stunning 4 bedroom, 3 bathroom home in the highly sought-after Huron neighbourhood, a vibrant and family-friendly community known for its parks, schools, trails, and convenient access to shopping and amenities. From the moment you arrive, youll notice the pride of ownership and the thoughtful upgrades that make this home truly move-in ready. Step inside and be welcomed by beautiful hardwood floors and exceptional crown moulding that bring warmth and character to the main living spaces, creating a timeless feel that is both stylish and inviting. The heart of the home is the newly renovated kitchen, updated within the last two years, which offers a modern layout, sleek finishes, and plenty of space for cooking and entertaining. Each of the four bedrooms is generously sized, offering comfort and privacy for every member of the family, while the three bathrooms provide both convenience and function. Major updates have been taken care of for your peace of mind, including a new roof completed in 2020 and a brand new air conditioner that was just installed three months ago. Outside, the backyard has been thoughtfully enhanced with a brand new shed and deck, both completed within the past year, providing the perfect setting for outdoor dining, barbecues, or simply enjoying quiet evenings at home. With its blend of modern updates, spacious design, and a location in one of Kitcheners most desirable neighbourhoods, this property is an incredible opportunity to find your next home. (id:53661)
Property Details
|
MLS® Number
|
X12432674 |
|
Property Type
|
Single Family |
|
Neigbourhood
|
Huron South |
|
Equipment Type
|
Water Heater |
|
Parking Space Total
|
3 |
|
Rental Equipment Type
|
Water Heater |
|
Structure
|
Deck |
Building
|
Bathroom Total
|
3 |
|
Bedrooms Above Ground
|
4 |
|
Bedrooms Total
|
4 |
|
Age
|
16 To 30 Years |
|
Amenities
|
Fireplace(s) |
|
Appliances
|
Water Softener, Blinds, Dishwasher, Dryer, Microwave, Stove, Washer, Refrigerator |
|
Basement Development
|
Unfinished |
|
Basement Type
|
Full (unfinished) |
|
Construction Style Attachment
|
Detached |
|
Cooling Type
|
Central Air Conditioning |
|
Exterior Finish
|
Brick, Vinyl Siding |
|
Fireplace Present
|
Yes |
|
Fireplace Total
|
1 |
|
Foundation Type
|
Poured Concrete |
|
Heating Fuel
|
Natural Gas |
|
Heating Type
|
Forced Air |
|
Stories Total
|
2 |
|
Size Interior
|
1,500 - 2,000 Ft2 |
|
Type
|
House |
|
Utility Water
|
Municipal Water |
Parking
Land
|
Acreage
|
No |
|
Sewer
|
Sanitary Sewer |
|
Size Depth
|
99 Ft ,1 In |
|
Size Frontage
|
30 Ft |
|
Size Irregular
|
30 X 99.1 Ft ; 30.04ftx98.61 Ftx11.20 Ftx18.84 Ftx99.14 |
|
Size Total Text
|
30 X 99.1 Ft ; 30.04ftx98.61 Ftx11.20 Ftx18.84 Ftx99.14|under 1/2 Acre |
|
Zoning Description
|
R6 |
Rooms
| Level |
Type |
Length |
Width |
Dimensions |
|
Second Level |
Bedroom |
3.07 m |
3.73 m |
3.07 m x 3.73 m |
|
Second Level |
Primary Bedroom |
4.42 m |
5.97 m |
4.42 m x 5.97 m |
|
Second Level |
Bathroom |
2.57 m |
2.18 m |
2.57 m x 2.18 m |
|
Second Level |
Bathroom |
2.46 m |
2.29 m |
2.46 m x 2.29 m |
|
Second Level |
Bedroom |
3.57 m |
3.56 m |
3.57 m x 3.56 m |
|
Second Level |
Bedroom |
3.2 m |
3.73 m |
3.2 m x 3.73 m |
|
Basement |
Cold Room |
1.8 m |
2.59 m |
1.8 m x 2.59 m |
|
Basement |
Other |
6.2 m |
10.57 m |
6.2 m x 10.57 m |
|
Main Level |
Bathroom |
1.73 m |
1.42 m |
1.73 m x 1.42 m |
|
Main Level |
Eating Area |
2.46 m |
2.72 m |
2.46 m x 2.72 m |
|
Main Level |
Dining Room |
3.51 m |
3.1 m |
3.51 m x 3.1 m |
|
Main Level |
Foyer |
3.58 m |
2.59 m |
3.58 m x 2.59 m |
|
Main Level |
Kitchen |
2.46 m |
3.15 m |
2.46 m x 3.15 m |
|
Main Level |
Living Room |
3.51 m |
3.51 m |
3.51 m x 3.51 m |
https://www.realtor.ca/real-estate/28926141/57-tweedsdale-street-kitchener

