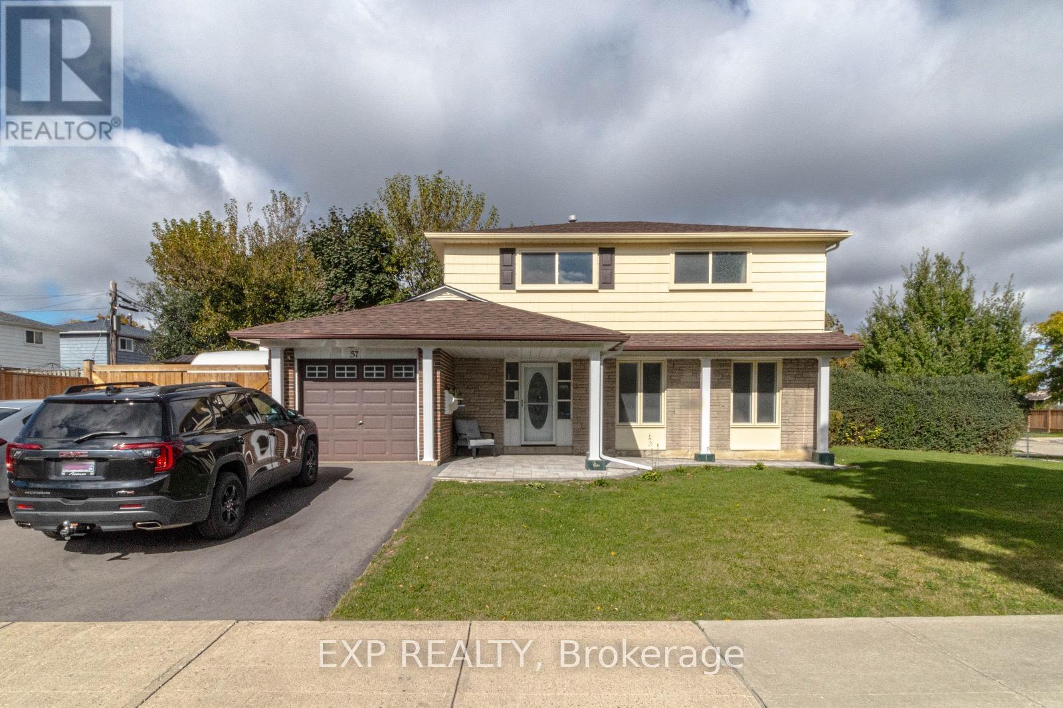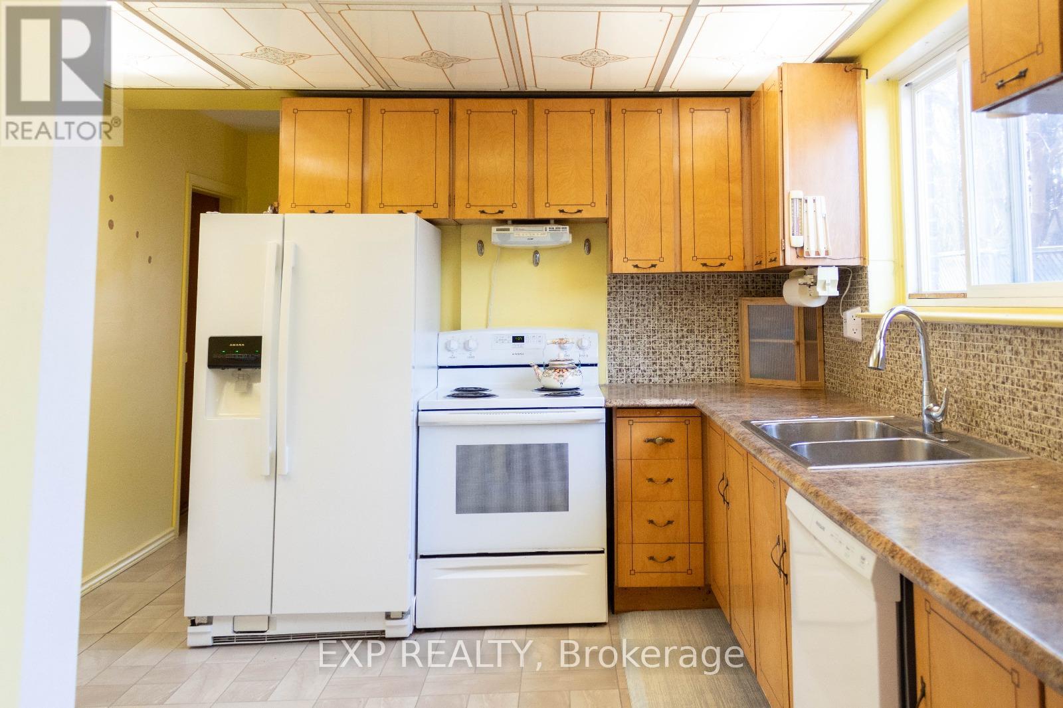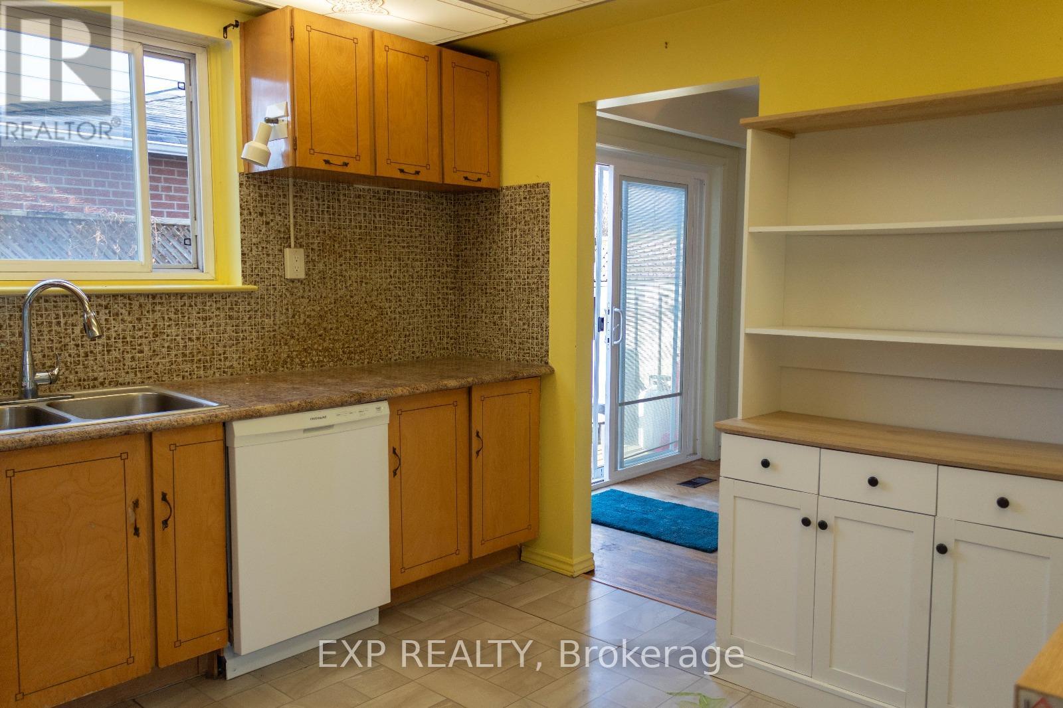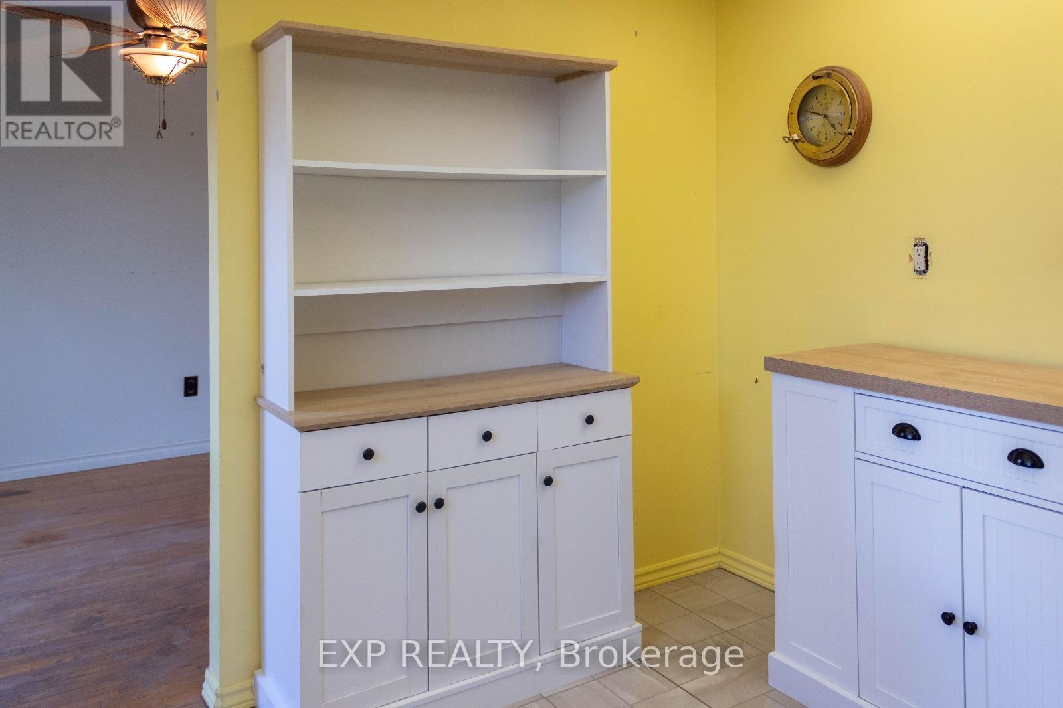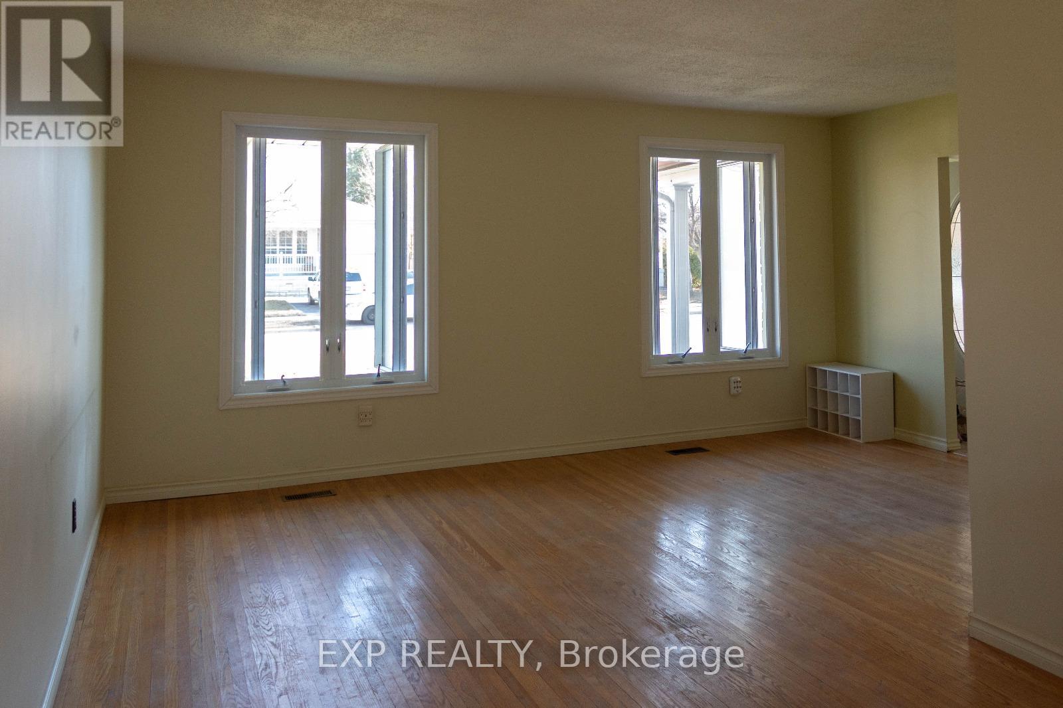4 Bedroom
2 Bathroom
1,100 - 1,500 ft2
Central Air Conditioning
Forced Air
$829,900
$829,900 or Trade! Looking for a home you can truly make your own? This is the one. Tucked into a friendly neighbourhood where kids still play outside and neighbours wave hello, this 4-bedroom home has good bones, great energy, and tons of potential. Great layout with a big eat-in kitchen, separate living and dining rooms, and four generously sized bedrooms. Great for a growing family, a home office or both! .Step outside and you'll find two backyards with enough space to create your dream outdoor setup. Think garden, BBQ station, or a quiet morning coffee nook. Its a backyard that can grow with you. Prime location steps to schools, parks, shopping, and you're minutes from the Finch LRT, 427, 401, 407 and Pearson. The major updates have already been completed :Furnace & A/C (2023)Roof (2023)Most main floor windows (2023)2nd floor windows (2012) Add your own decorating style and make it your own! This is one of the largest homes in the neighbourhood! If you've been waiting for a home with potential and a price that makes sense this is it! Don't miss out! (id:53661)
Open House
This property has open houses!
Starts at:
2:00 pm
Ends at:
4:00 pm
Property Details
|
MLS® Number
|
W12258048 |
|
Property Type
|
Single Family |
|
Neigbourhood
|
Etobicoke |
|
Community Name
|
West Humber-Clairville |
|
Amenities Near By
|
Hospital, Park, Place Of Worship, Public Transit |
|
Equipment Type
|
Water Heater - Gas |
|
Features
|
Carpet Free |
|
Parking Space Total
|
3 |
|
Rental Equipment Type
|
Water Heater - Gas |
Building
|
Bathroom Total
|
2 |
|
Bedrooms Above Ground
|
4 |
|
Bedrooms Total
|
4 |
|
Age
|
51 To 99 Years |
|
Appliances
|
Water Heater, Dishwasher, Stove, Refrigerator |
|
Basement Development
|
Finished |
|
Basement Type
|
N/a (finished) |
|
Construction Style Attachment
|
Detached |
|
Cooling Type
|
Central Air Conditioning |
|
Exterior Finish
|
Aluminum Siding, Brick |
|
Foundation Type
|
Unknown |
|
Half Bath Total
|
1 |
|
Heating Fuel
|
Natural Gas |
|
Heating Type
|
Forced Air |
|
Stories Total
|
2 |
|
Size Interior
|
1,100 - 1,500 Ft2 |
|
Type
|
House |
|
Utility Water
|
Municipal Water |
Parking
Land
|
Acreage
|
No |
|
Fence Type
|
Fenced Yard |
|
Land Amenities
|
Hospital, Park, Place Of Worship, Public Transit |
|
Sewer
|
Sanitary Sewer |
|
Size Depth
|
116 Ft ,4 In |
|
Size Frontage
|
55 Ft ,8 In |
|
Size Irregular
|
55.7 X 116.4 Ft |
|
Size Total Text
|
55.7 X 116.4 Ft |
|
Zoning Description
|
Residential |
Rooms
| Level |
Type |
Length |
Width |
Dimensions |
|
Second Level |
Primary Bedroom |
4.08 m |
3.07 m |
4.08 m x 3.07 m |
|
Second Level |
Bedroom 2 |
3.07 m |
2.62 m |
3.07 m x 2.62 m |
|
Second Level |
Bedroom 3 |
3.2 m |
2.71 m |
3.2 m x 2.71 m |
|
Second Level |
Bedroom 4 |
3.68 m |
3.26 m |
3.68 m x 3.26 m |
|
Lower Level |
Recreational, Games Room |
7.34 m |
3.26 m |
7.34 m x 3.26 m |
|
Main Level |
Kitchen |
3.38 m |
3.072 m |
3.38 m x 3.072 m |
|
Main Level |
Living Room |
5.09 m |
3.08 m |
5.09 m x 3.08 m |
|
Main Level |
Dining Room |
3.47 m |
2.83 m |
3.47 m x 2.83 m |
https://www.realtor.ca/real-estate/28549080/57-tealham-drive-toronto-west-humber-clairville-west-humber-clairville

