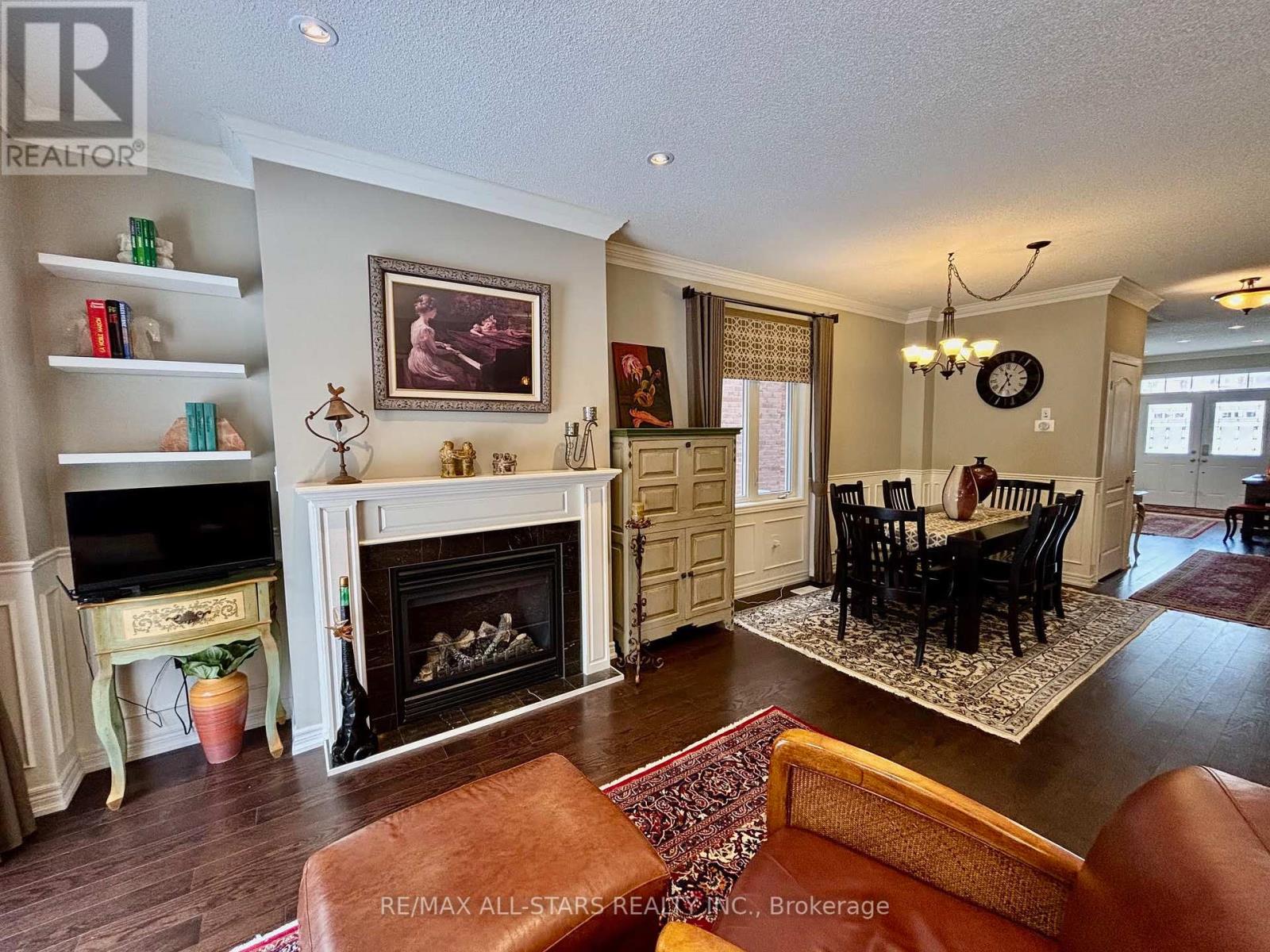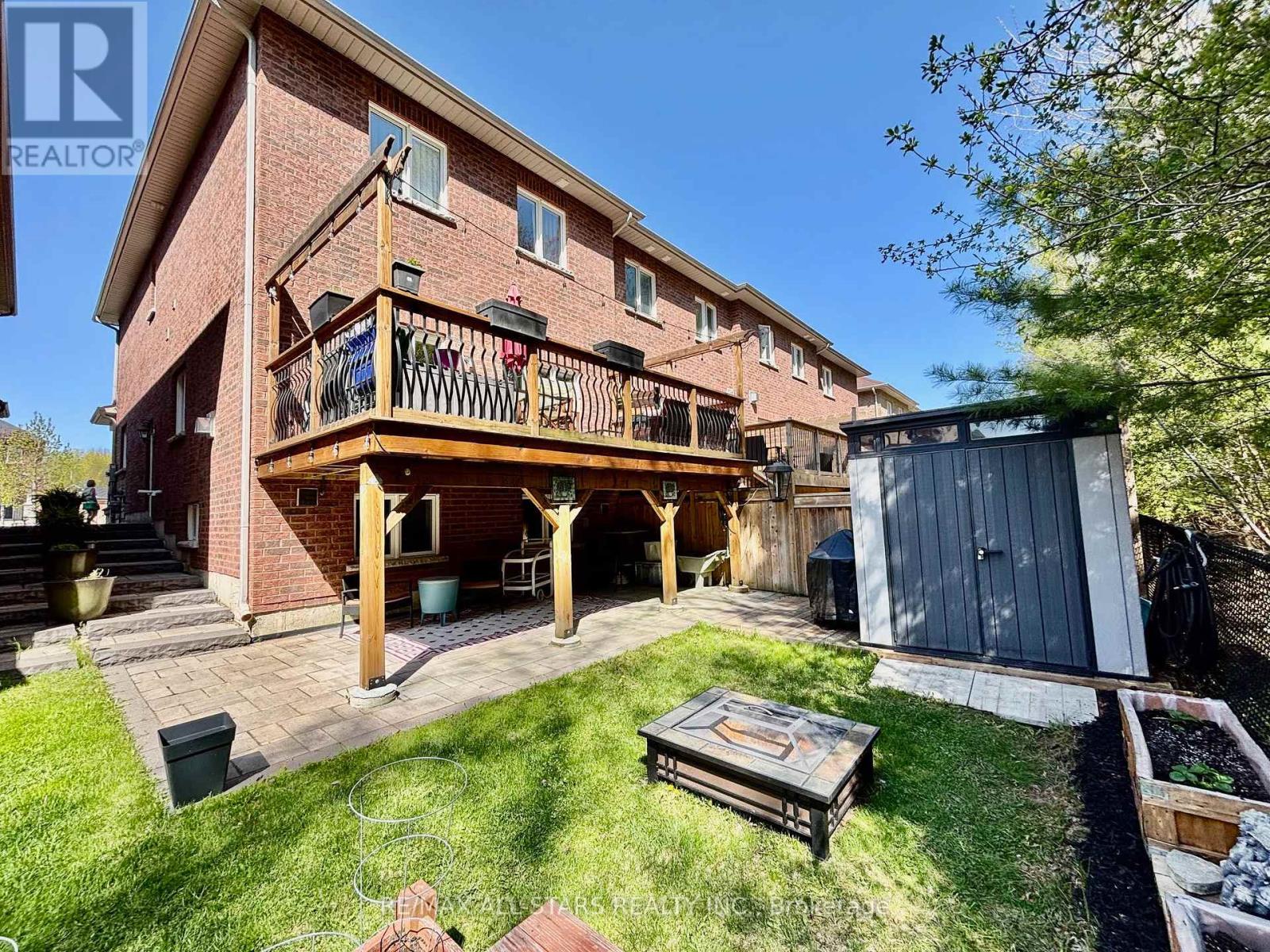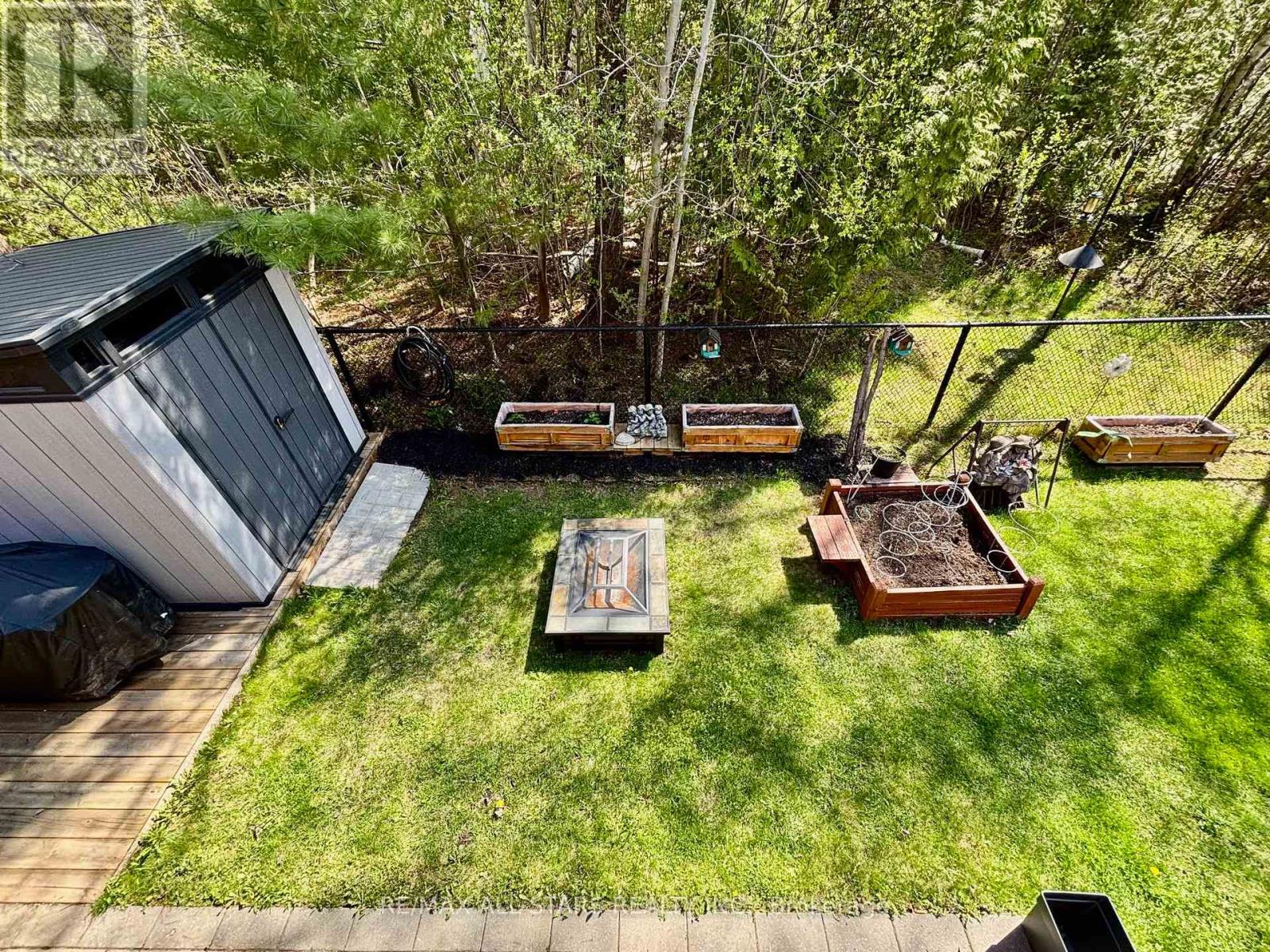3 Bedroom
4 Bathroom
1,500 - 2,000 ft2
Fireplace
Central Air Conditioning
Forced Air
$925,000
Discover the perfect blend of comfort, style, and functionality in this meticulously maintained 3-bedroom, 4-bathroom end-unit townhome, ideally situated on a tranquil, no-exit street with a beautiful ravine backdrop. From the moment you step inside, you'll be impressed by the spacious, light-filled layout and quality finishes throughout. The main floor features elegant hardwood flooring, custom wainscoting, and a gourmet upgraded kitchen that opens seamlessly to the combined family and dining area. Walk out to your private deck, perfect for morning coffee or entertaining guests while enjoying the peaceful view. Upstairs, the second level offers three generously sized bedrooms, including a luxurious primary suite complete with his-and-hers closets and a spa-like 5-piece ensuite bathroom. The fully finished lower level is equally impressive, featuring a separate side entrance, expansive recreation room with a wet bar, oversized windows and a convenient 2-piece bathroomideal for guests and extended family. Located minutes from all amenities, Close to Lake Simcoe for year-round recreation and Easy access to the GTA a commuters dream. This home has been thoughtfully upgraded throughout with no detail overlooked. A true turnkey property just move in and enjoy! (id:53661)
Property Details
|
MLS® Number
|
N12151055 |
|
Property Type
|
Single Family |
|
Community Name
|
Sutton & Jackson's Point |
|
Parking Space Total
|
3 |
Building
|
Bathroom Total
|
4 |
|
Bedrooms Above Ground
|
3 |
|
Bedrooms Total
|
3 |
|
Appliances
|
Central Vacuum |
|
Basement Development
|
Finished |
|
Basement Type
|
N/a (finished) |
|
Construction Style Attachment
|
Attached |
|
Cooling Type
|
Central Air Conditioning |
|
Exterior Finish
|
Brick, Stone |
|
Fireplace Present
|
Yes |
|
Flooring Type
|
Hardwood, Carpeted, Tile, Vinyl |
|
Foundation Type
|
Block |
|
Half Bath Total
|
2 |
|
Heating Fuel
|
Natural Gas |
|
Heating Type
|
Forced Air |
|
Stories Total
|
2 |
|
Size Interior
|
1,500 - 2,000 Ft2 |
|
Type
|
Row / Townhouse |
|
Utility Water
|
Municipal Water |
Parking
Land
|
Acreage
|
No |
|
Sewer
|
Sanitary Sewer |
|
Size Depth
|
99 Ft ,8 In |
|
Size Frontage
|
24 Ft ,7 In |
|
Size Irregular
|
24.6 X 99.7 Ft ; Per Goewarehouse |
|
Size Total Text
|
24.6 X 99.7 Ft ; Per Goewarehouse |
Rooms
| Level |
Type |
Length |
Width |
Dimensions |
|
Lower Level |
Office |
2.88 m |
2 m |
2.88 m x 2 m |
|
Lower Level |
Recreational, Games Room |
5.53 m |
3.75 m |
5.53 m x 3.75 m |
|
Main Level |
Kitchen |
2.395 m |
4.03 m |
2.395 m x 4.03 m |
|
Main Level |
Family Room |
3.66 m |
5.74 m |
3.66 m x 5.74 m |
|
Main Level |
Dining Room |
3.32 m |
3.54 m |
3.32 m x 3.54 m |
|
Main Level |
Foyer |
2.55 m |
6.02 m |
2.55 m x 6.02 m |
|
Upper Level |
Primary Bedroom |
4.74 m |
5.75 m |
4.74 m x 5.75 m |
|
Upper Level |
Bedroom 2 |
2.81 m |
3.63 m |
2.81 m x 3.63 m |
|
Upper Level |
Bedroom 3 |
2.82 m |
3.69 m |
2.82 m x 3.69 m |
|
Upper Level |
Laundry Room |
1.55 m |
2.3 m |
1.55 m x 2.3 m |
Utilities
|
Cable
|
Installed |
|
Electricity
|
Installed |
|
Sewer
|
Installed |
https://www.realtor.ca/real-estate/28318521/57-scotia-road-georgina-sutton-jacksons-point-sutton-jacksons-point









































