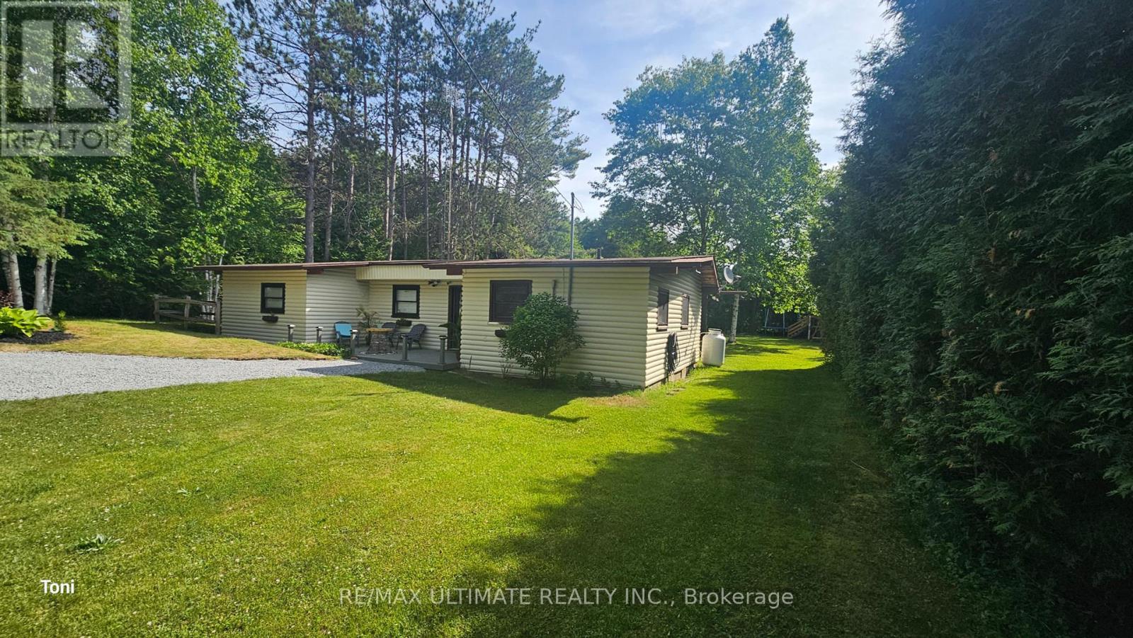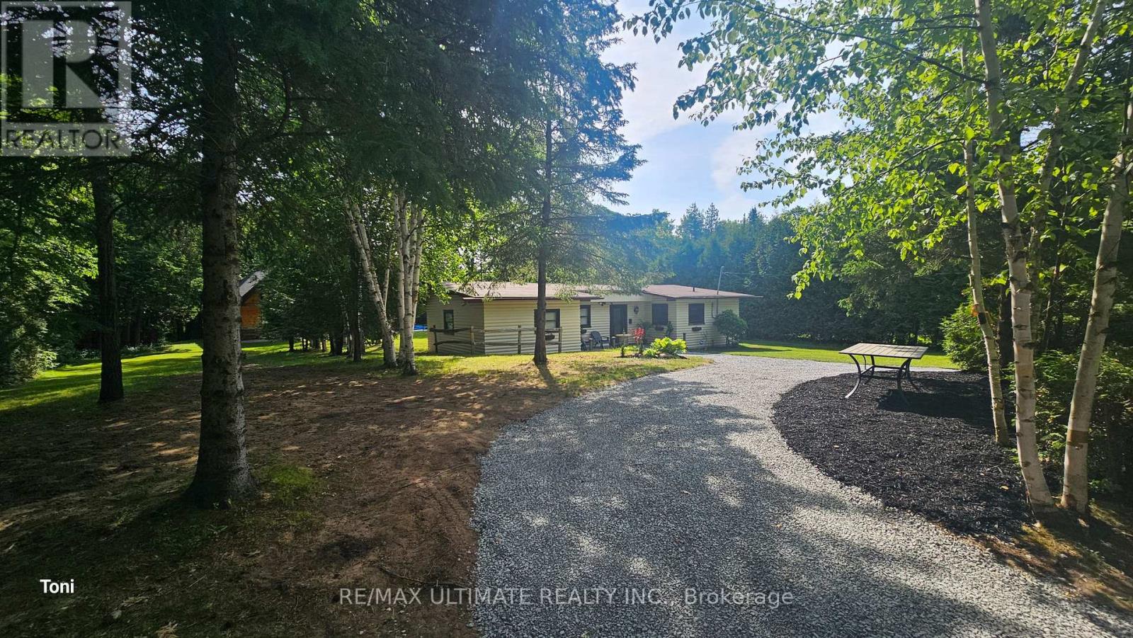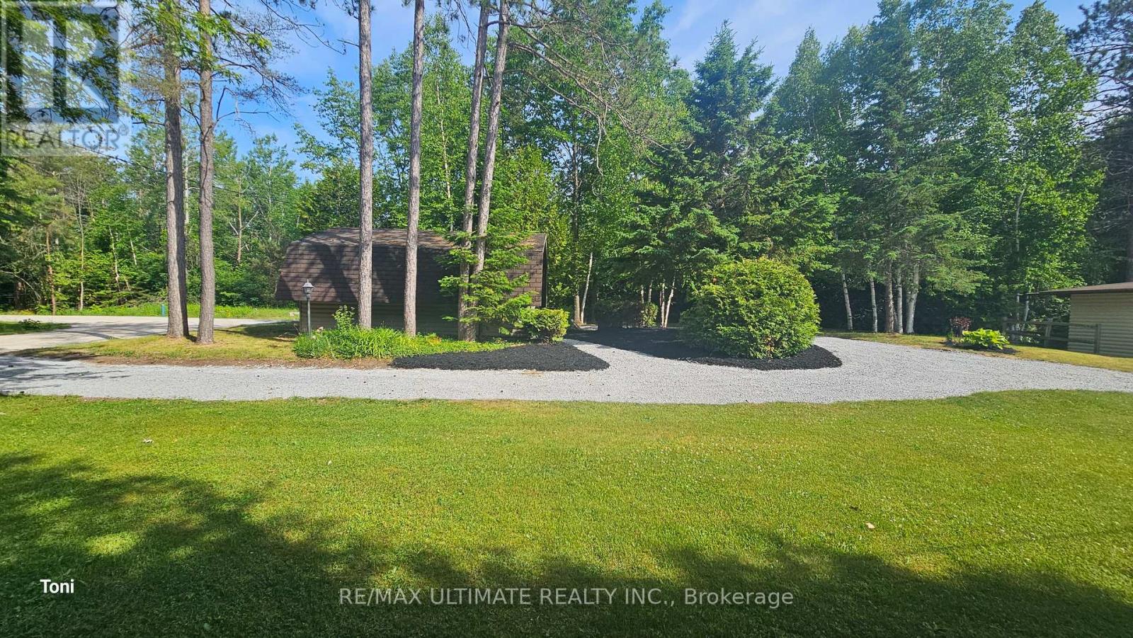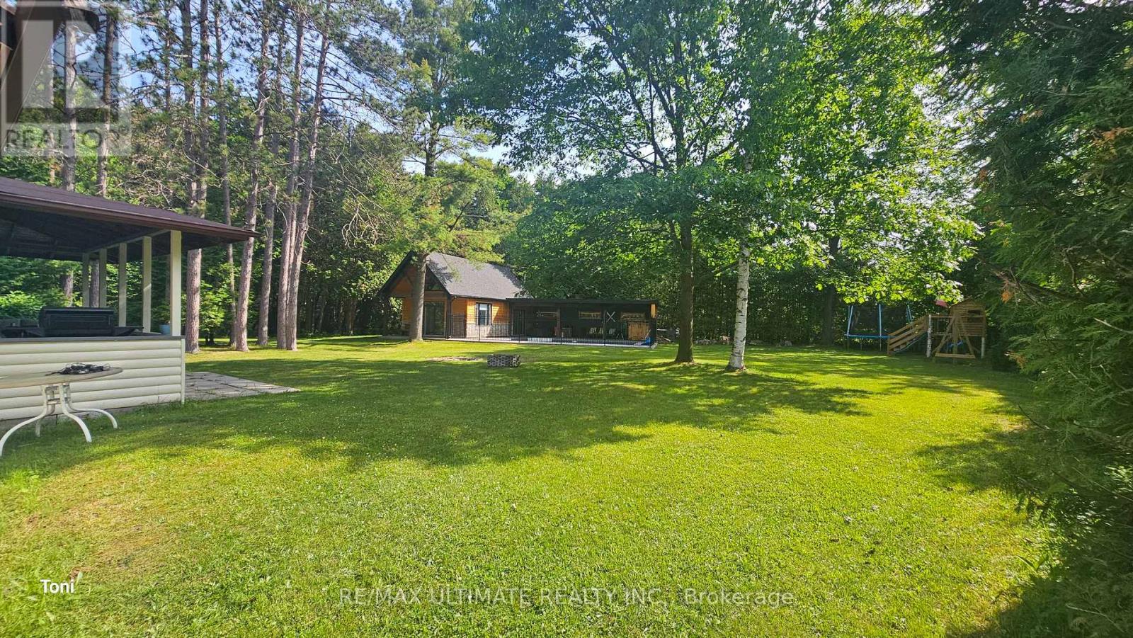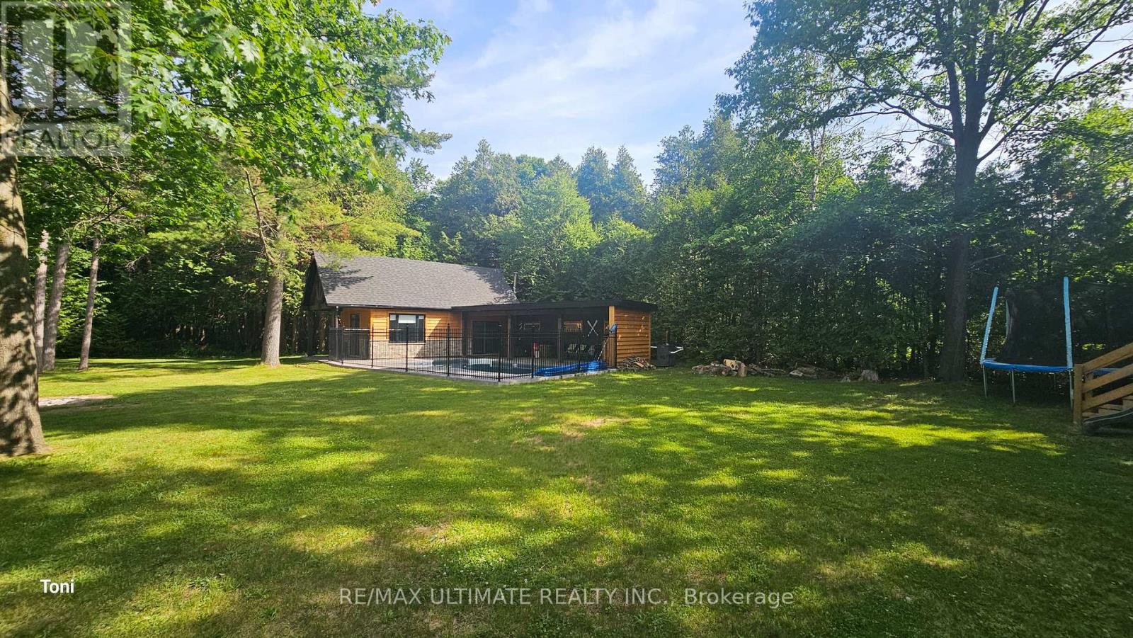2 Bedroom
1 Bathroom
700 - 1,100 ft2
Bungalow
Fireplace
Inground Pool
Window Air Conditioner
Baseboard Heaters
$799,900
This spectacular retreat is situated on over half an acre and features quality renovations and upgrades. It includes a large enclosed area with cathedral ceilings, a spacious gazebo, and an in-ground pool surrounded by stamped concrete, along with a covered patio. This year-round home blends beautifully with the natural surroundings, which feature mature trees, gardens, and a private trail leading to the river. The main house has been fully renovated and boasts a large primary bedroom, as well as a fabulous open-concept living, dining, and kitchen area that overlooks the backyard gardens. Additional amenities include a detached garage, a circular driveway, a new artisan well, and much more. This property is truly an oasis for creating wonderful memories. (id:53661)
Property Details
|
MLS® Number
|
N12236137 |
|
Property Type
|
Single Family |
|
Community Name
|
Pefferlaw |
|
Amenities Near By
|
Park |
|
Features
|
Cul-de-sac, Backs On Greenbelt, Conservation/green Belt, Dry, Gazebo |
|
Parking Space Total
|
8 |
|
Pool Type
|
Inground Pool |
|
Structure
|
Deck, Patio(s) |
Building
|
Bathroom Total
|
1 |
|
Bedrooms Above Ground
|
2 |
|
Bedrooms Total
|
2 |
|
Age
|
51 To 99 Years |
|
Amenities
|
Fireplace(s) |
|
Appliances
|
Barbeque, Dryer, Stove, Washer, Refrigerator |
|
Architectural Style
|
Bungalow |
|
Construction Style Attachment
|
Detached |
|
Cooling Type
|
Window Air Conditioner |
|
Exterior Finish
|
Wood |
|
Fireplace Present
|
Yes |
|
Flooring Type
|
Laminate, Ceramic |
|
Foundation Type
|
Block |
|
Heating Fuel
|
Electric |
|
Heating Type
|
Baseboard Heaters |
|
Stories Total
|
1 |
|
Size Interior
|
700 - 1,100 Ft2 |
|
Type
|
House |
|
Utility Water
|
Artesian Well |
Parking
Land
|
Acreage
|
No |
|
Fence Type
|
Fenced Yard |
|
Land Amenities
|
Park |
|
Sewer
|
Septic System |
|
Size Depth
|
232 Ft ,6 In |
|
Size Frontage
|
113 Ft ,7 In |
|
Size Irregular
|
113.6 X 232.5 Ft ; Bac |
|
Size Total Text
|
113.6 X 232.5 Ft ; Bac|1/2 - 1.99 Acres |
|
Surface Water
|
River/stream |
Rooms
| Level |
Type |
Length |
Width |
Dimensions |
|
Main Level |
Living Room |
5.22 m |
4.87 m |
5.22 m x 4.87 m |
|
Main Level |
Dining Room |
4.76 m |
3.2 m |
4.76 m x 3.2 m |
|
Main Level |
Kitchen |
4.54 m |
2.65 m |
4.54 m x 2.65 m |
|
Main Level |
Primary Bedroom |
4.52 m |
4.12 m |
4.52 m x 4.12 m |
|
Main Level |
Bedroom 2 |
4.12 m |
2.48 m |
4.12 m x 2.48 m |
|
Main Level |
Laundry Room |
2.31 m |
2.09 m |
2.31 m x 2.09 m |
Utilities
|
Cable
|
Installed |
|
Electricity
|
Installed |
https://www.realtor.ca/real-estate/28501568/57-linda-road-georgina-pefferlaw-pefferlaw

