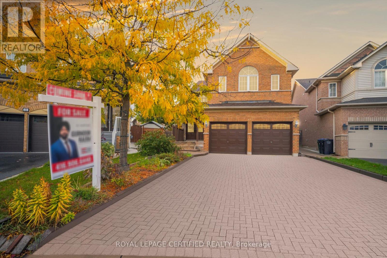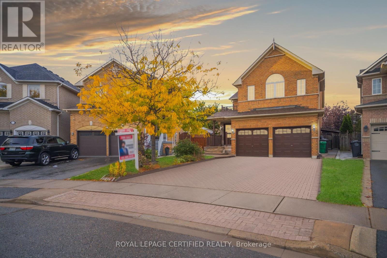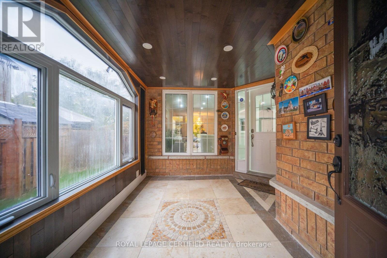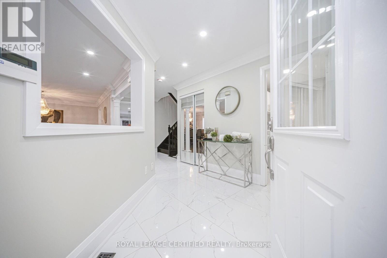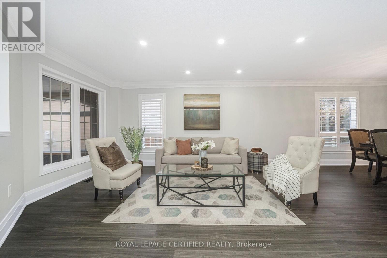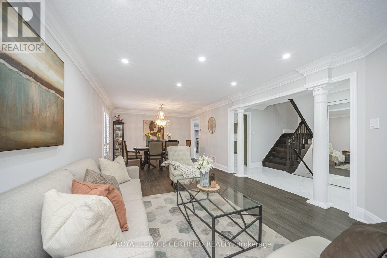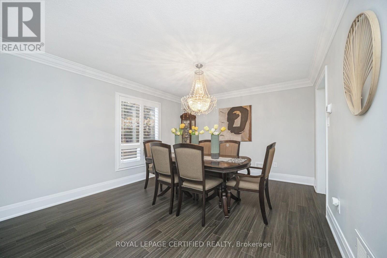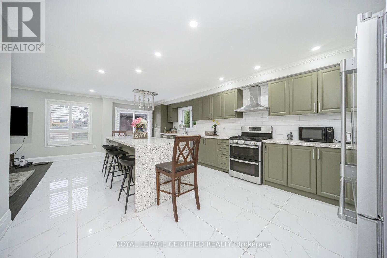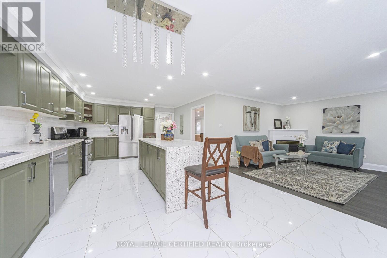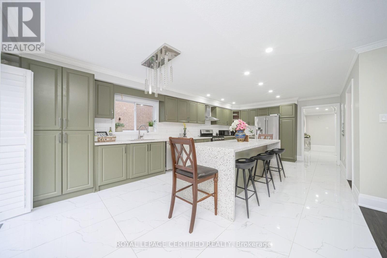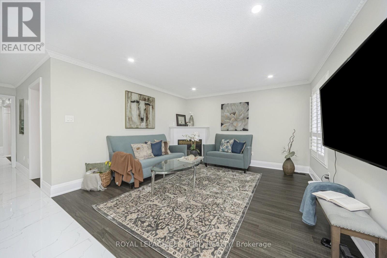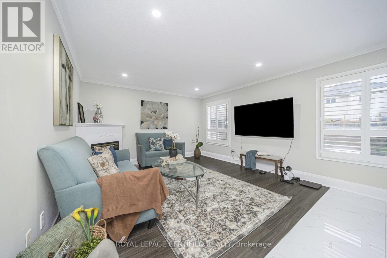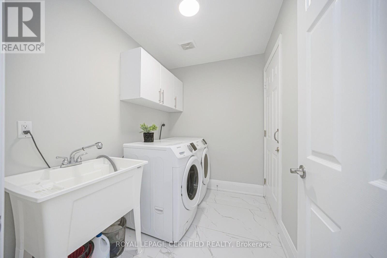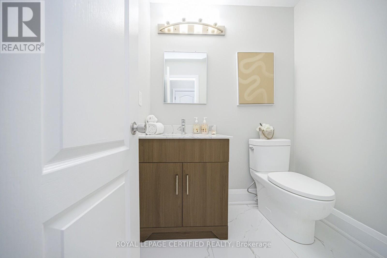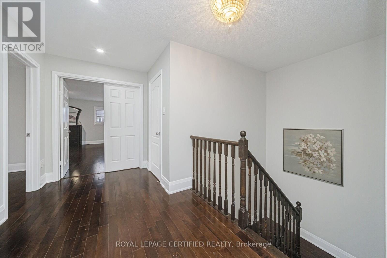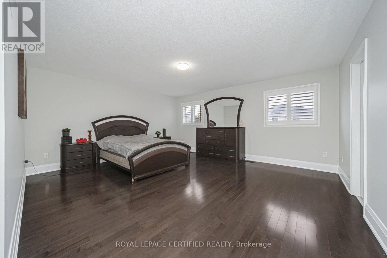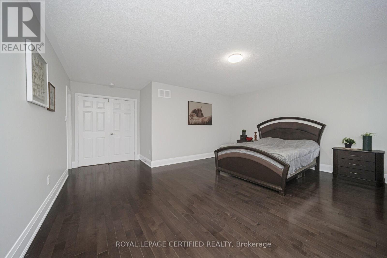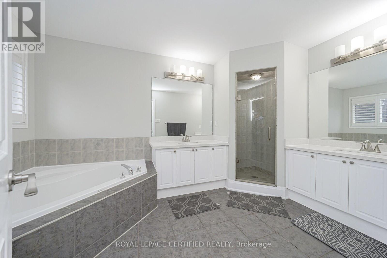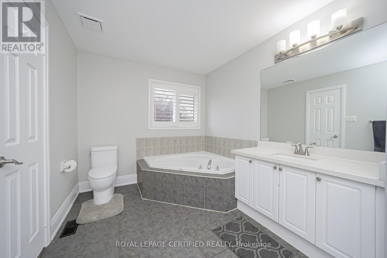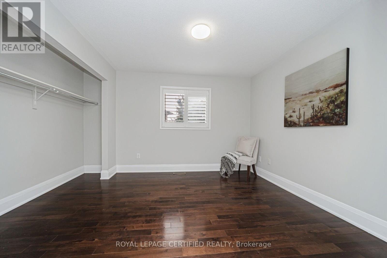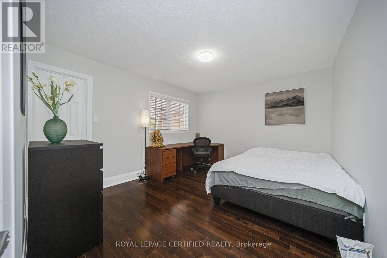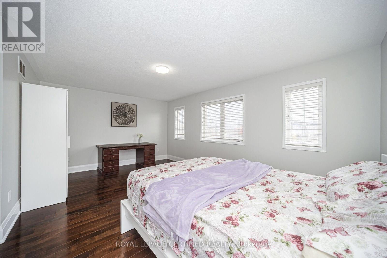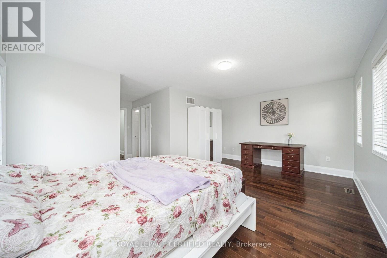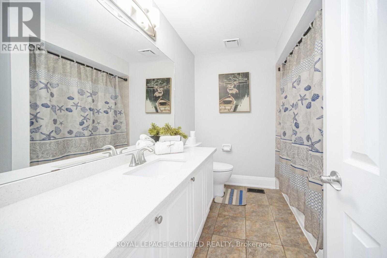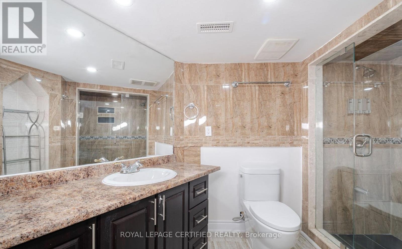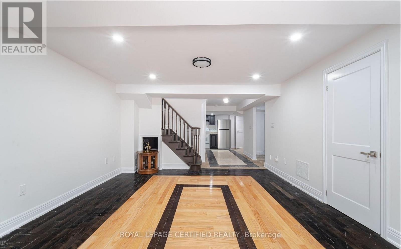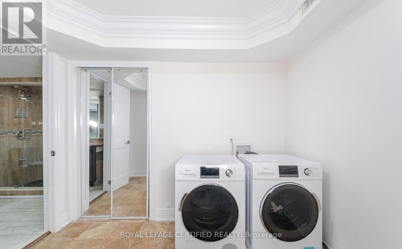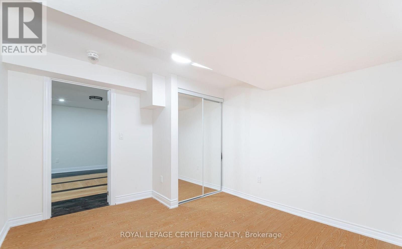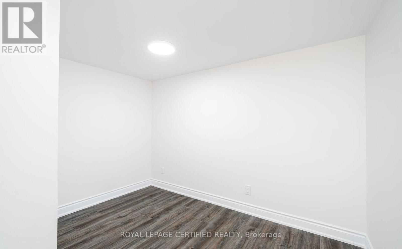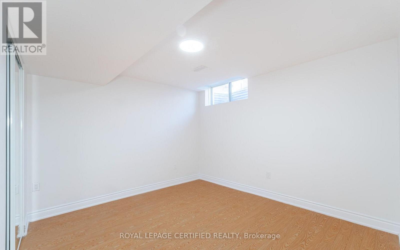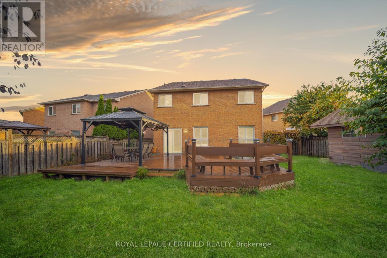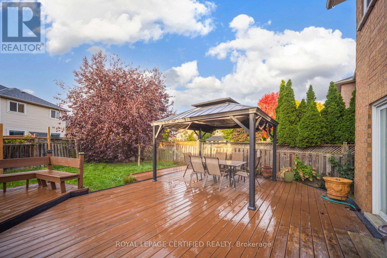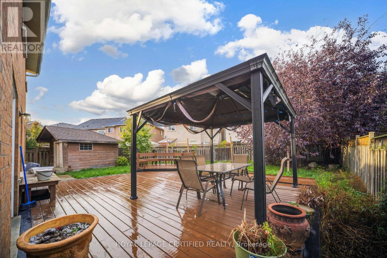7 Bedroom
4 Bathroom
2,500 - 3,000 ft2
Fireplace
Central Air Conditioning
Forced Air
$1,175,000
***3 bedroom Legal Basement Apartment *** Step into this stunning 4-bedroom detached home offering over 2,700 sq. ft. of beautifully designed living space in one of Brampton's most sought-after neighbourhoods. The home features hardwood floors throughout, elegant living, dining, and family rooms, and an upgraded kitchen with modern cabinetry, upgraded countertops, huge island and stainless-steel appliances - perfect for family gatherings and entertaining.Upstairs, you'll find four spacious bedrooms, including a primary suite with a walk-in closet and a luxurious ensuite bath.The 3 bedroom legal basement apartment offers a fantastic opportunity for rental income or multi-generational living, complete with a separate entrance, kitchen, and full bathroom.Located in the heart of Fletcher's Creek Village, this home is close to top-rated schools, parks, shopping, and transit - offering the perfect balance of comfort and convenience. (id:53661)
Open House
This property has open houses!
Starts at:
2:00 pm
Ends at:
4:00 pm
Property Details
|
MLS® Number
|
W12479800 |
|
Property Type
|
Single Family |
|
Community Name
|
Fletcher's Creek Village |
|
Equipment Type
|
Water Heater |
|
Features
|
In-law Suite |
|
Parking Space Total
|
6 |
|
Rental Equipment Type
|
Water Heater |
Building
|
Bathroom Total
|
4 |
|
Bedrooms Above Ground
|
4 |
|
Bedrooms Below Ground
|
3 |
|
Bedrooms Total
|
7 |
|
Age
|
16 To 30 Years |
|
Appliances
|
Water Heater, Dishwasher, Dryer, Stove, Washer, Window Coverings, Refrigerator |
|
Basement Features
|
Apartment In Basement, Separate Entrance |
|
Basement Type
|
N/a, N/a |
|
Construction Style Attachment
|
Detached |
|
Cooling Type
|
Central Air Conditioning |
|
Exterior Finish
|
Brick |
|
Fireplace Present
|
Yes |
|
Flooring Type
|
Hardwood, Ceramic |
|
Foundation Type
|
Concrete |
|
Half Bath Total
|
1 |
|
Heating Fuel
|
Natural Gas |
|
Heating Type
|
Forced Air |
|
Stories Total
|
2 |
|
Size Interior
|
2,500 - 3,000 Ft2 |
|
Type
|
House |
|
Utility Water
|
Municipal Water |
Parking
Land
|
Acreage
|
No |
|
Sewer
|
Sanitary Sewer |
|
Size Depth
|
146 Ft ,10 In |
|
Size Frontage
|
28 Ft ,2 In |
|
Size Irregular
|
28.2 X 146.9 Ft ; **extra Wide Lot** |
|
Size Total Text
|
28.2 X 146.9 Ft ; **extra Wide Lot** |
Rooms
| Level |
Type |
Length |
Width |
Dimensions |
|
Second Level |
Bedroom |
5.23 m |
4.27 m |
5.23 m x 4.27 m |
|
Second Level |
Bedroom 2 |
5.48 m |
3.65 m |
5.48 m x 3.65 m |
|
Second Level |
Bedroom 3 |
3.41 m |
3.93 m |
3.41 m x 3.93 m |
|
Second Level |
Bedroom 4 |
3.35 m |
3.35 m |
3.35 m x 3.35 m |
|
Main Level |
Living Room |
3.8 m |
8.23 m |
3.8 m x 8.23 m |
|
Main Level |
Dining Room |
3.8 m |
8.23 m |
3.8 m x 8.23 m |
|
Main Level |
Family Room |
5.18 m |
3.96 m |
5.18 m x 3.96 m |
|
Main Level |
Kitchen |
5.48 m |
7.38 m |
5.48 m x 7.38 m |
https://www.realtor.ca/real-estate/29027635/57-legend-lane-brampton-fletchers-creek-village-fletchers-creek-village

