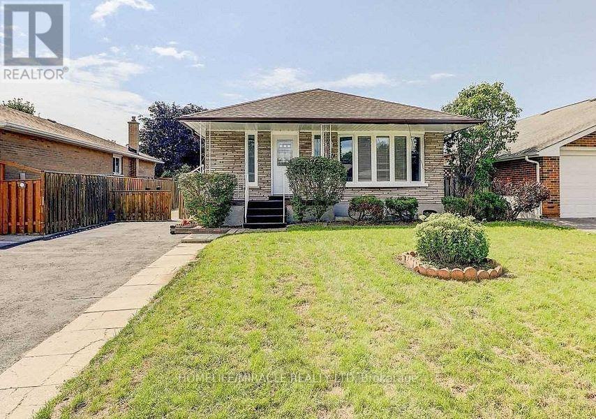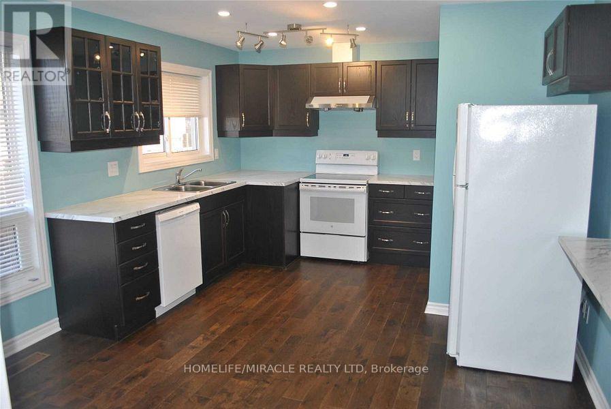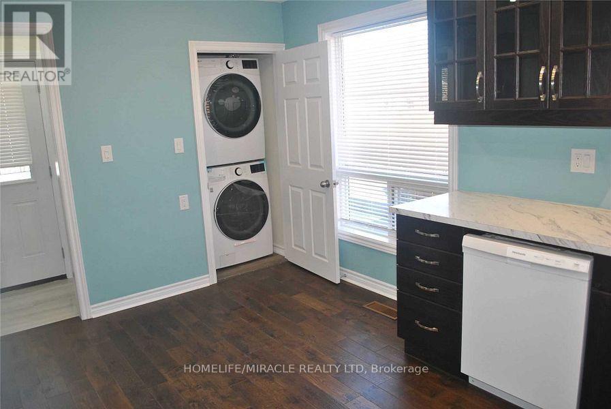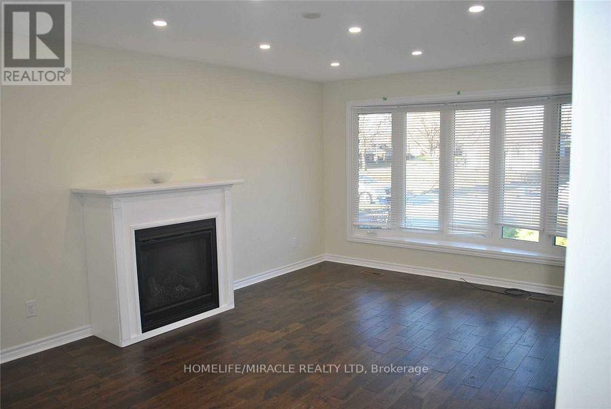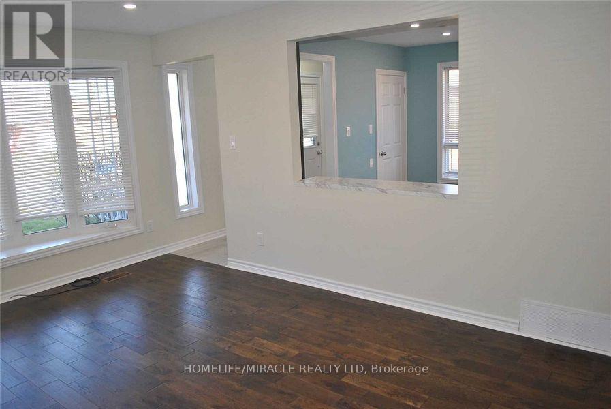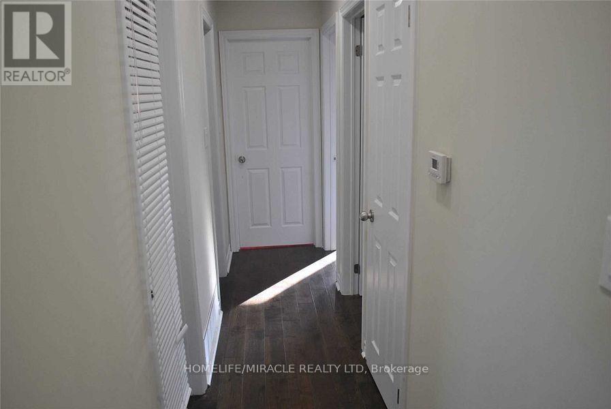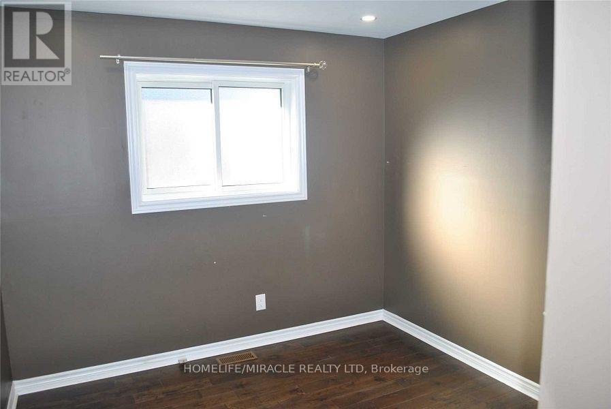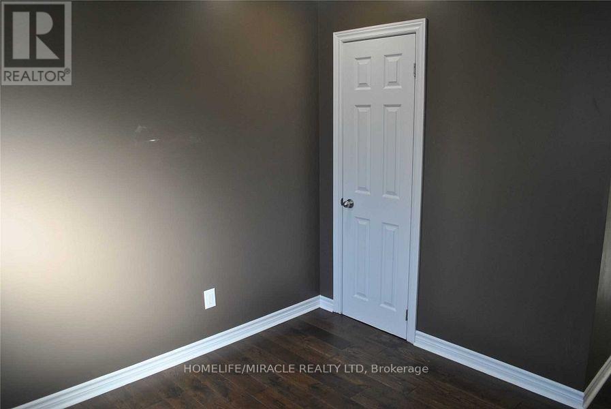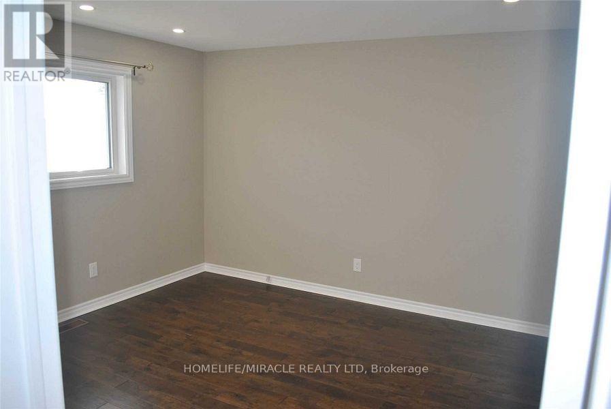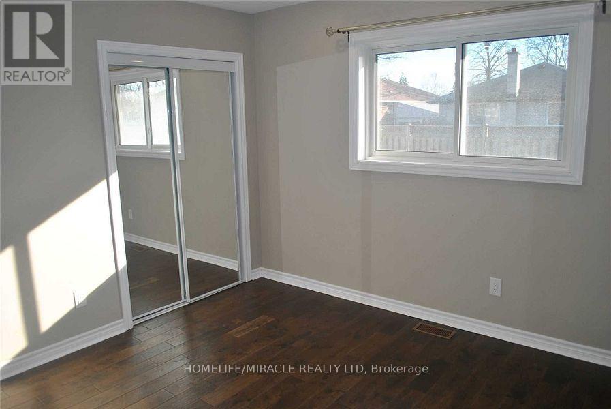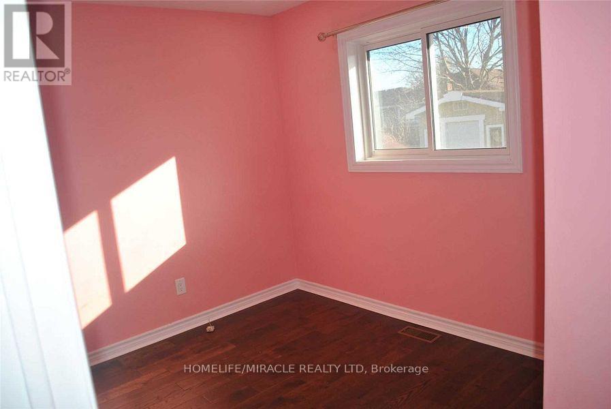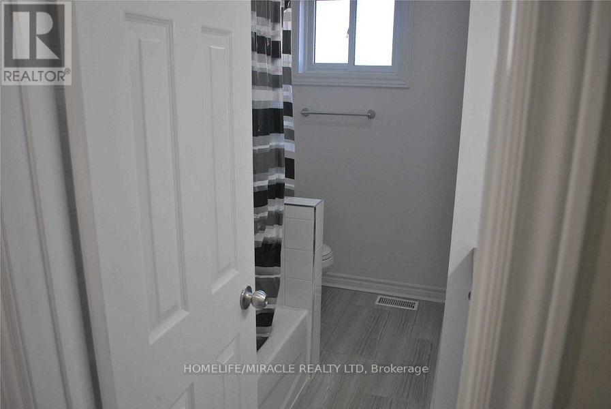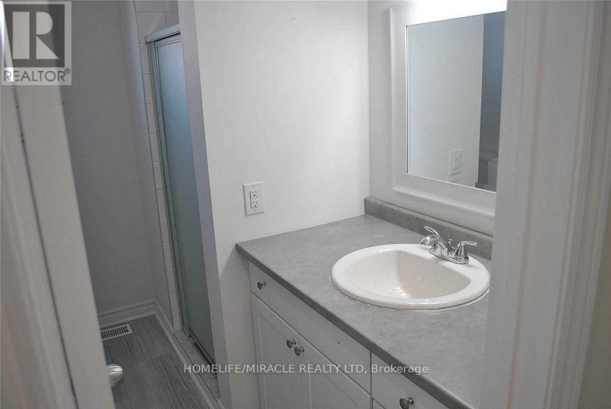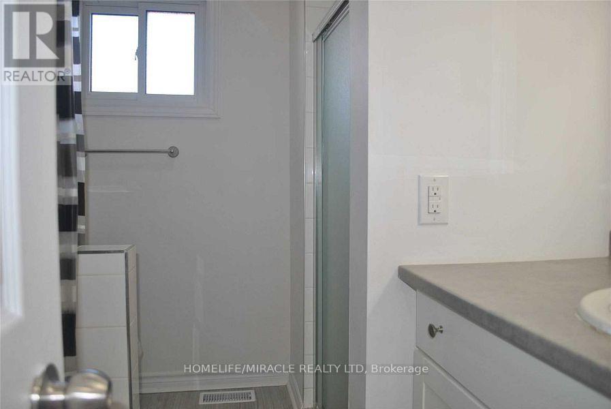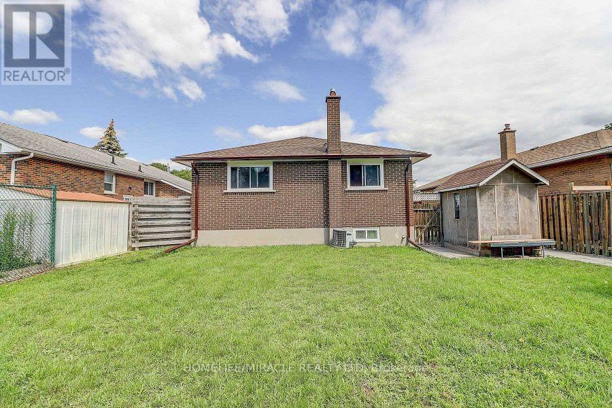3 Bedroom
1 Bathroom
1,100 - 1,500 ft2
Bungalow
Central Air Conditioning
Forced Air
$2,400 Monthly
Welcome to one of the unique Bungalow in the area (Main Level) on a friendly quiet street in a great family neighborhood of Oshawa. Fully renovated, open concept living and kitchen. Spacious kitchen with B/I Appliances and plenty of cupboard space. Generous master bedroom with closet, other 2 good size bedrooms, Big Back yard and big large window makes the place so bright. Walking distance to public Transport/Park/Stores etc (id:53661)
Property Details
|
MLS® Number
|
E12428207 |
|
Property Type
|
Single Family |
|
Neigbourhood
|
Samac |
|
Community Name
|
Samac |
|
Parking Space Total
|
2 |
Building
|
Bathroom Total
|
1 |
|
Bedrooms Above Ground
|
3 |
|
Bedrooms Total
|
3 |
|
Appliances
|
Dryer, Stove, Washer, Refrigerator |
|
Architectural Style
|
Bungalow |
|
Construction Style Attachment
|
Detached |
|
Cooling Type
|
Central Air Conditioning |
|
Exterior Finish
|
Brick |
|
Flooring Type
|
Hardwood, Ceramic |
|
Foundation Type
|
Block |
|
Heating Fuel
|
Natural Gas |
|
Heating Type
|
Forced Air |
|
Stories Total
|
1 |
|
Size Interior
|
1,100 - 1,500 Ft2 |
|
Type
|
House |
|
Utility Water
|
Municipal Water |
Parking
Land
|
Acreage
|
No |
|
Sewer
|
Sanitary Sewer |
|
Size Depth
|
112 Ft |
|
Size Frontage
|
45 Ft |
|
Size Irregular
|
45 X 112 Ft |
|
Size Total Text
|
45 X 112 Ft |
Rooms
| Level |
Type |
Length |
Width |
Dimensions |
|
Main Level |
Living Room |
5.44 m |
3.7 m |
5.44 m x 3.7 m |
|
Main Level |
Kitchen |
6.32 m |
3 m |
6.32 m x 3 m |
|
Main Level |
Primary Bedroom |
3.72 m |
3.68 m |
3.72 m x 3.68 m |
|
Main Level |
Bedroom 2 |
3.68 m |
2.94 m |
3.68 m x 2.94 m |
|
Main Level |
Bedroom 3 |
3.7 m |
2.6 m |
3.7 m x 2.6 m |
|
Main Level |
Bathroom |
2.63 m |
2.18 m |
2.63 m x 2.18 m |
https://www.realtor.ca/real-estate/28916493/57-iroquois-avenue-oshawa-samac-samac

