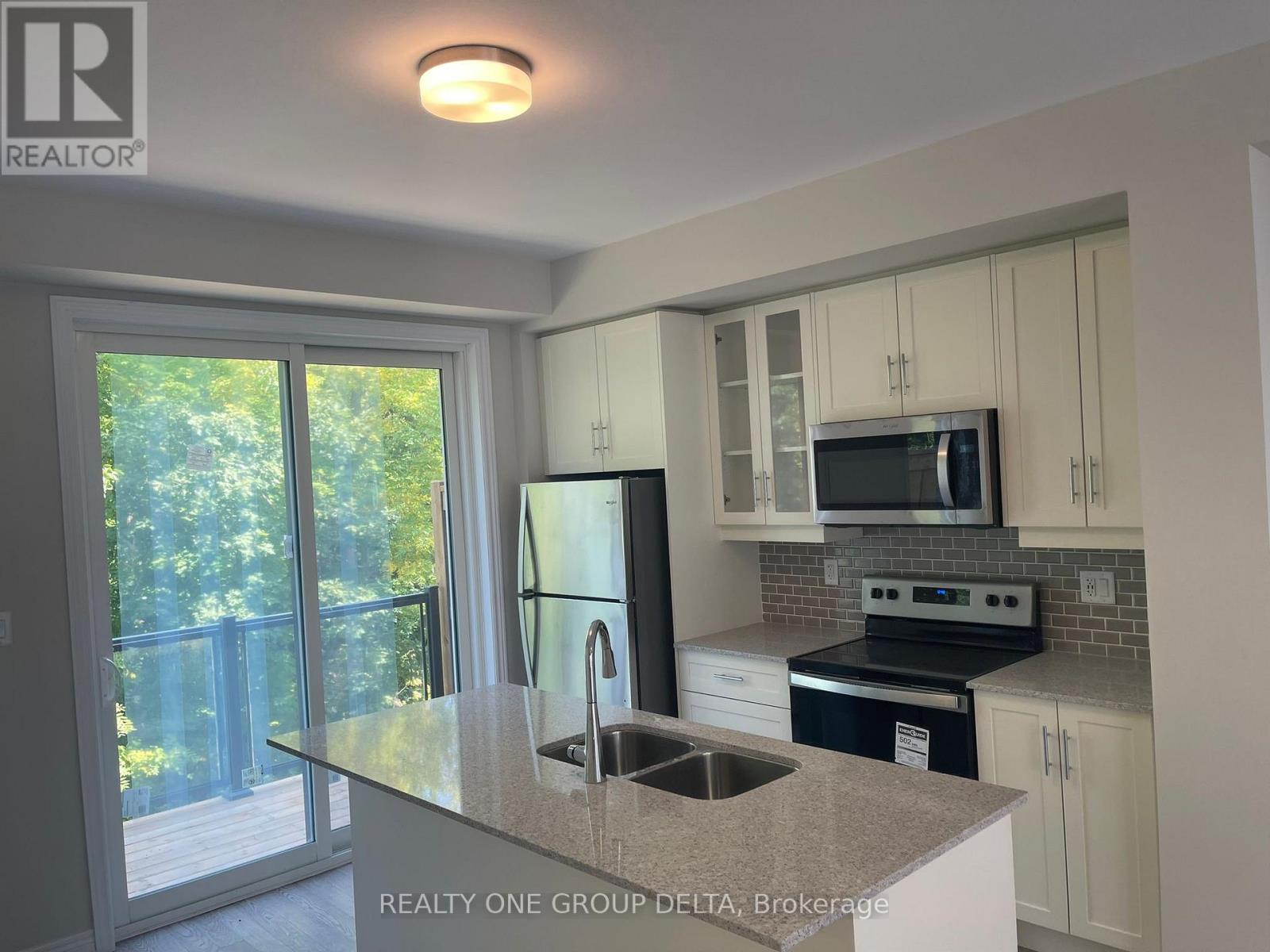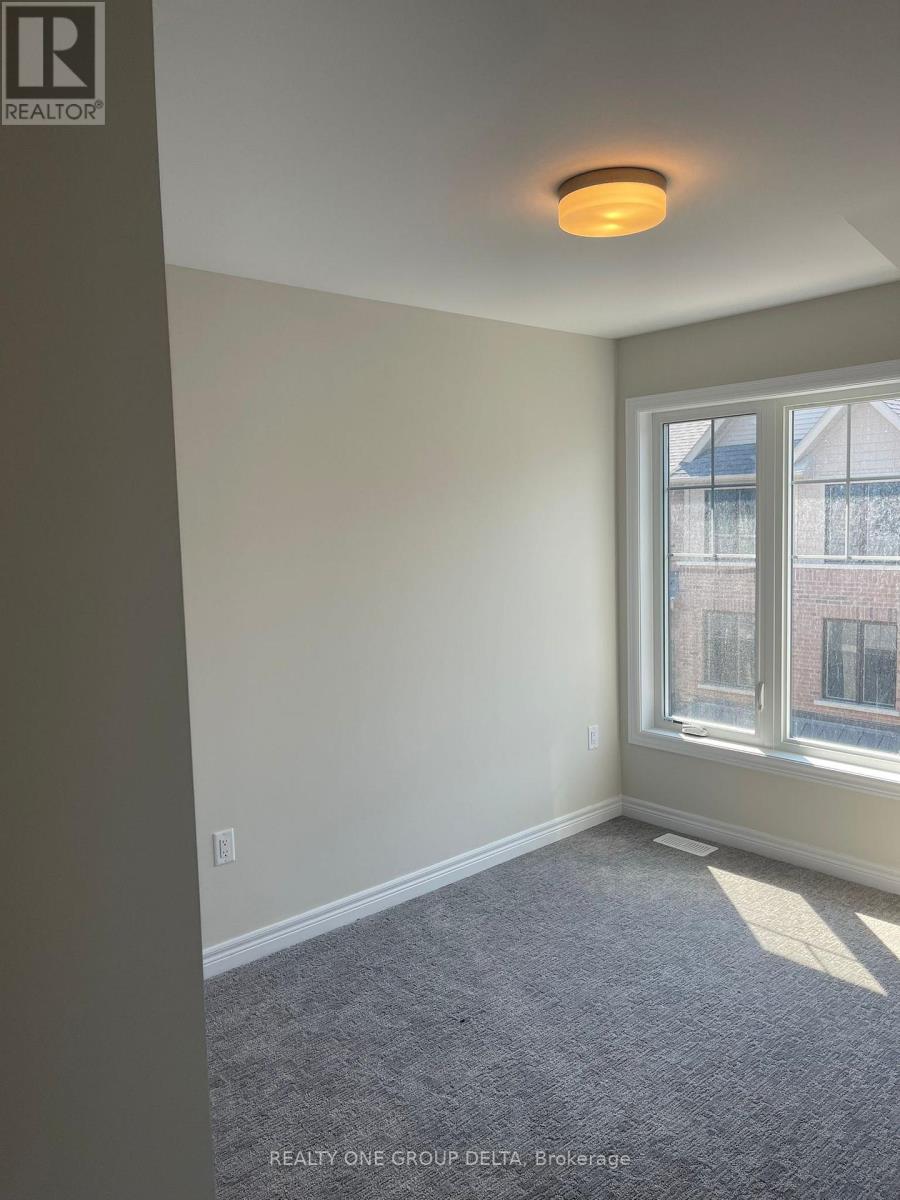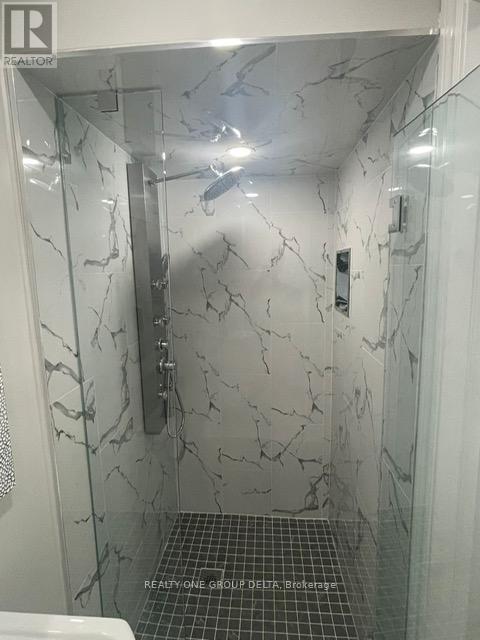4 Bedroom
4 Bathroom
2,000 - 2,500 ft2
Fireplace
Central Air Conditioning, Ventilation System
Forced Air
$3,550 Monthly
Welcome to 57 Folcroft St 3 Story plus finished Basement a stunning and contemporary town home in the prime location. Brampton Credit Valley prime Neighbourhood. Newer End Unit. First of his own kind with finished Basement,additional laundry*, Full Bath with privacy living.. The main floor offers 2 large closets and a Room which can be used as a Bed Room or family room. This home has a ravine backyard which can be accessed directly from the Room or enjoyed from the deck off the dining area. The kitchen boasts a large centre island with plenty of seating space, a chef's dream! The main floor is adorned with light wood flooring which adds to the bright and modern feel throughout. The master bedroom is completed with a beautiful en suite bathroom as well as a walk in closet. Located in a family friendly area, this house is minutes away from Walmart, restaurants, major banks and a short drive to the GO station and HWY 407. A move-in ready home perfect for family time & entertaining. **EXTRAS** Tenant to pay 100% All Utilities Bills.Tenant to provide tenant Insurance and Key Deposit $175 refundable.Previous taken photos on MLS. (id:53661)
Property Details
|
MLS® Number
|
W12152835 |
|
Property Type
|
Single Family |
|
Community Name
|
Credit Valley |
|
Amenities Near By
|
Public Transit, Place Of Worship |
|
Community Features
|
School Bus |
|
Features
|
Level Lot, Wooded Area, Ravine, Flat Site, Sump Pump |
|
Parking Space Total
|
2 |
|
View Type
|
City View |
Building
|
Bathroom Total
|
4 |
|
Bedrooms Above Ground
|
3 |
|
Bedrooms Below Ground
|
1 |
|
Bedrooms Total
|
4 |
|
Age
|
0 To 5 Years |
|
Appliances
|
Water Meter |
|
Basement Development
|
Finished |
|
Basement Features
|
Separate Entrance |
|
Basement Type
|
N/a (finished) |
|
Construction Style Attachment
|
Attached |
|
Cooling Type
|
Central Air Conditioning, Ventilation System |
|
Exterior Finish
|
Brick, Stone |
|
Fire Protection
|
Smoke Detectors |
|
Fireplace Present
|
Yes |
|
Foundation Type
|
Poured Concrete |
|
Half Bath Total
|
1 |
|
Heating Fuel
|
Natural Gas |
|
Heating Type
|
Forced Air |
|
Stories Total
|
3 |
|
Size Interior
|
2,000 - 2,500 Ft2 |
|
Type
|
Row / Townhouse |
|
Utility Water
|
Municipal Water |
Parking
Land
|
Acreage
|
No |
|
Land Amenities
|
Public Transit, Place Of Worship |
|
Sewer
|
Sanitary Sewer |
Rooms
| Level |
Type |
Length |
Width |
Dimensions |
|
Second Level |
Primary Bedroom |
3.9 m |
3.04 m |
3.9 m x 3.04 m |
|
Second Level |
Bedroom 2 |
2.73 m |
3 m |
2.73 m x 3 m |
|
Second Level |
Bedroom 3 |
2.92 m |
3.01 m |
2.92 m x 3.01 m |
|
Main Level |
Great Room |
5.51 m |
3.01 m |
5.51 m x 3.01 m |
|
Main Level |
Kitchen |
4.17 m |
4.08 m |
4.17 m x 4.08 m |
|
Main Level |
Dining Room |
4.14 m |
3.16 m |
4.14 m x 3.16 m |
|
Ground Level |
Bedroom 4 |
2.43 m |
3.04 m |
2.43 m x 3.04 m |
Utilities
https://www.realtor.ca/real-estate/28322429/57-folcroft-street-brampton-credit-valley-credit-valley


































