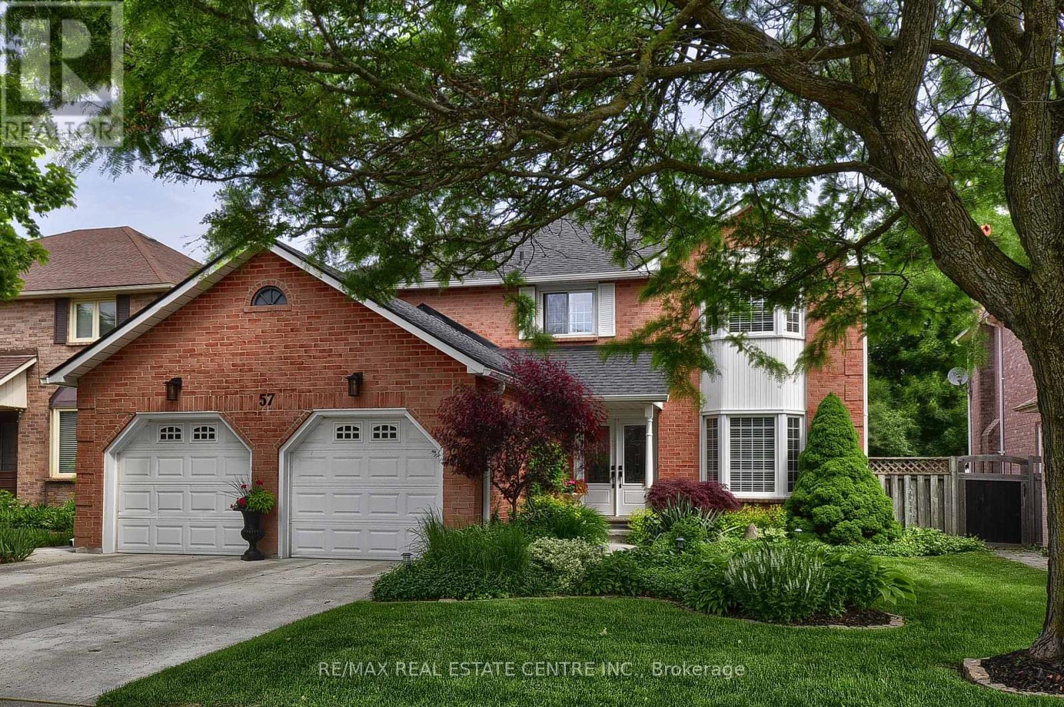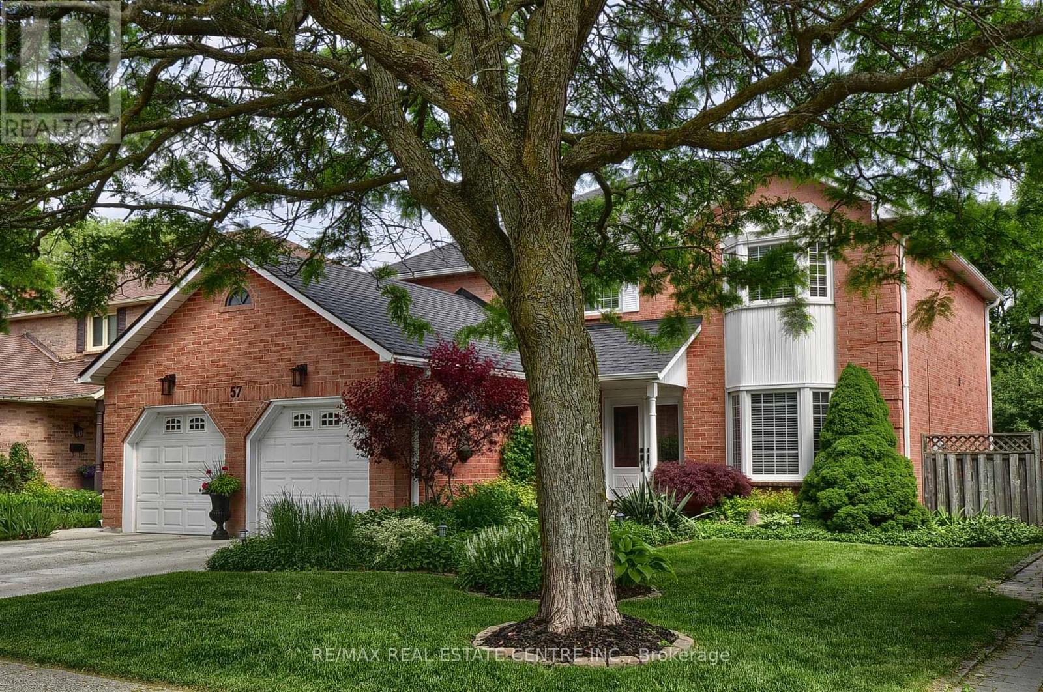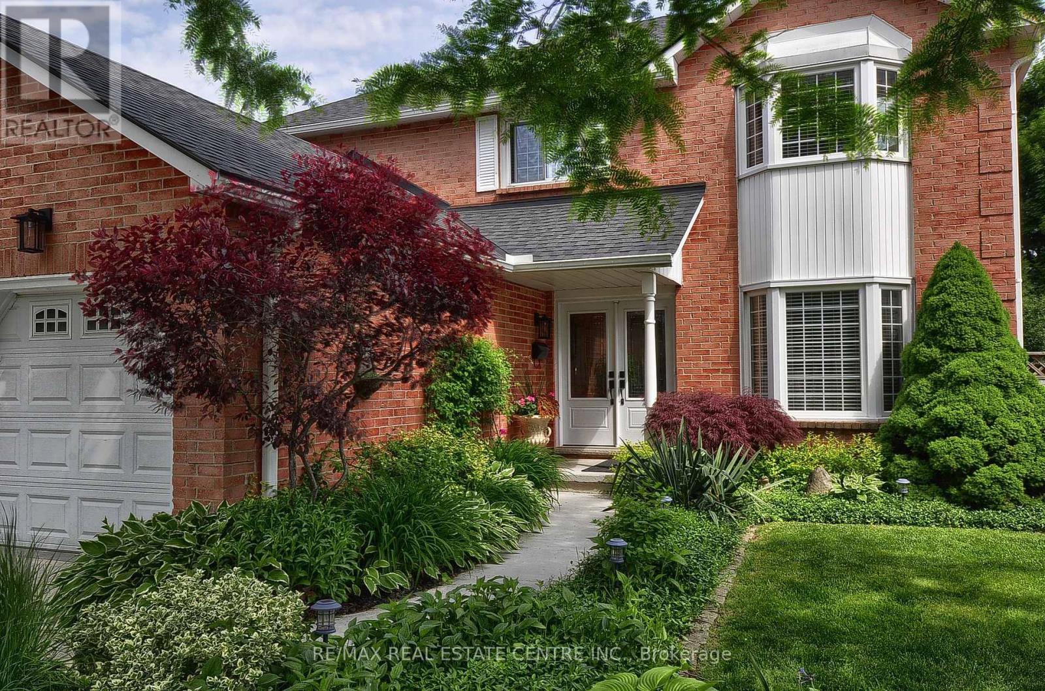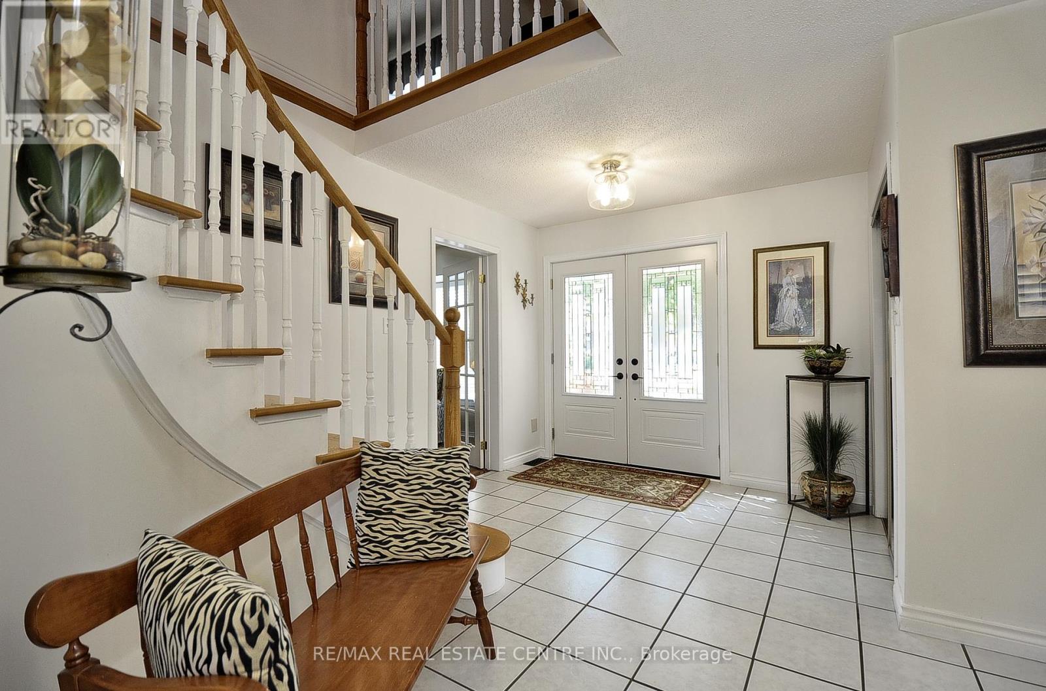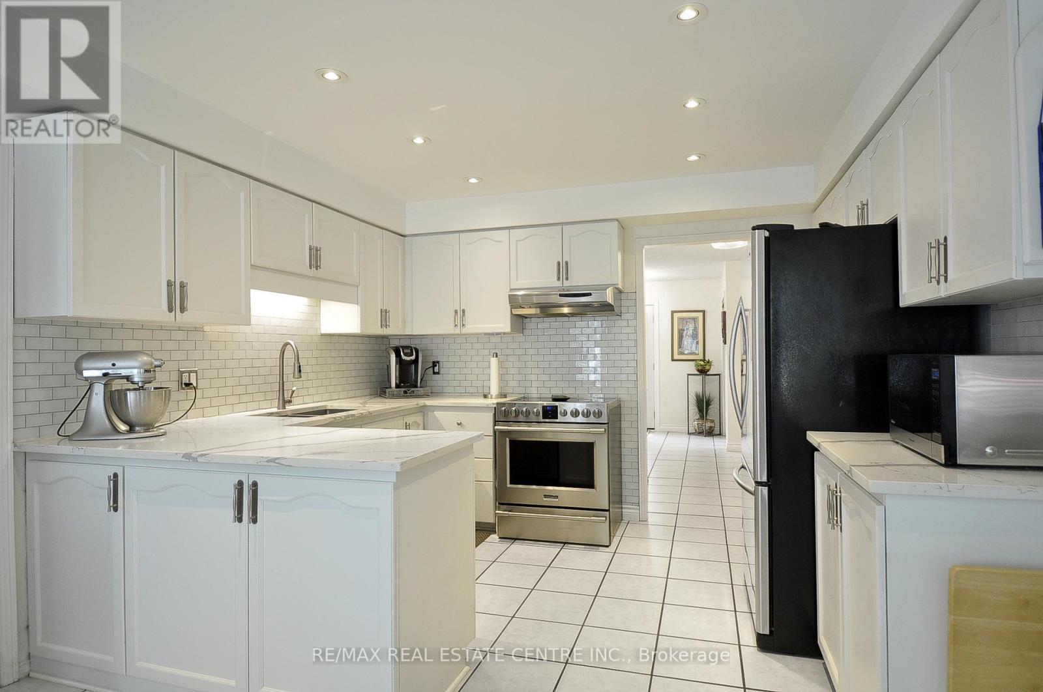4 Bedroom
4 Bathroom
2,500 - 3,000 ft2
Fireplace
Central Air Conditioning
Forced Air
$999,900
One of the best neighbourhoods in Hespeler. Quiet family friendly street. Minutes to hwy 401 making this a commuters dream location. Close to shopping, schools, restaurants and parks. This 4 bedroom, 4 bathroom home has been lovingly maintained and updated inside and out. Kitchen and bathrooms have quartz counter tops, spacious vanities and plenty of cabinet space. Roof (wood & shingles) replaced in 2022, Gutter guards 2022, Furnace 2023, Air conditioner 2023, Hepa Filter 2023. This home comes with peace of mind. The main floor has a family room in addition to the living room and the laundry room is on the main floor. Upstairs you'll find 4 large bedrooms plus an office nook/reading area. The primary ensuite is separated for added convenience. Double vanity as you enter and then pass through and enter the rest of the ensuite with shower, soaker tub and toilet in a separate area. In the finished basement you'll find a large rec room, a gym, a two piece bathroom, a second kitchen and so much storage. The yard is a gardeners delight. Beautifully maintained and plenty of room for a pool. (id:53661)
Property Details
|
MLS® Number
|
X12386778 |
|
Property Type
|
Single Family |
|
Neigbourhood
|
Hespeler |
|
Equipment Type
|
Water Heater, Air Conditioner, Furnace |
|
Parking Space Total
|
4 |
|
Rental Equipment Type
|
Water Heater, Air Conditioner, Furnace |
Building
|
Bathroom Total
|
4 |
|
Bedrooms Above Ground
|
4 |
|
Bedrooms Total
|
4 |
|
Appliances
|
Dishwasher, Dryer, Hood Fan, Stove, Washer, Refrigerator |
|
Basement Development
|
Finished |
|
Basement Type
|
Full (finished) |
|
Construction Style Attachment
|
Detached |
|
Cooling Type
|
Central Air Conditioning |
|
Exterior Finish
|
Brick |
|
Fireplace Present
|
Yes |
|
Foundation Type
|
Concrete |
|
Half Bath Total
|
1 |
|
Heating Fuel
|
Natural Gas |
|
Heating Type
|
Forced Air |
|
Stories Total
|
2 |
|
Size Interior
|
2,500 - 3,000 Ft2 |
|
Type
|
House |
|
Utility Water
|
Municipal Water |
Parking
Land
|
Acreage
|
No |
|
Sewer
|
Sanitary Sewer |
|
Size Depth
|
110 Ft ,2 In |
|
Size Frontage
|
50 Ft ,1 In |
|
Size Irregular
|
50.1 X 110.2 Ft |
|
Size Total Text
|
50.1 X 110.2 Ft |
Rooms
| Level |
Type |
Length |
Width |
Dimensions |
https://www.realtor.ca/real-estate/28826437/57-chipman-street-cambridge

