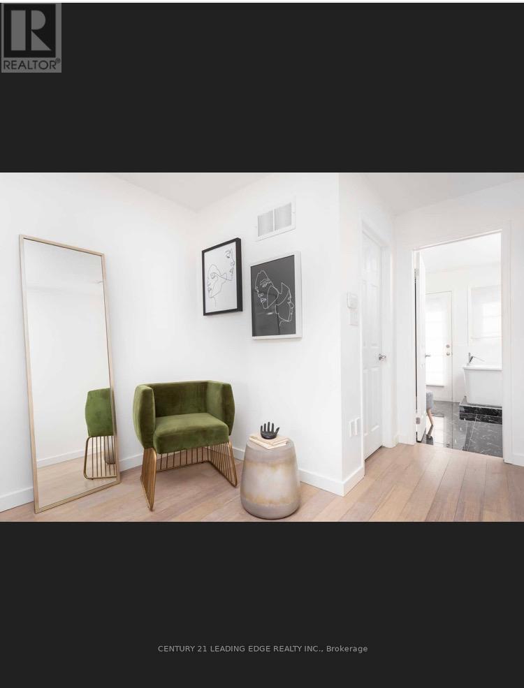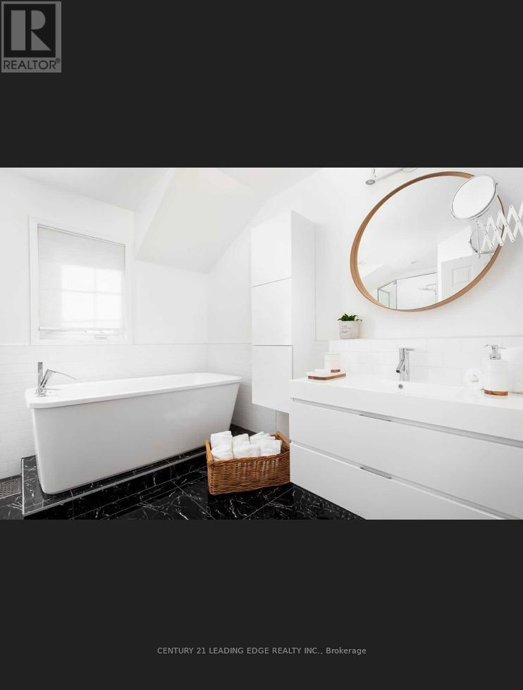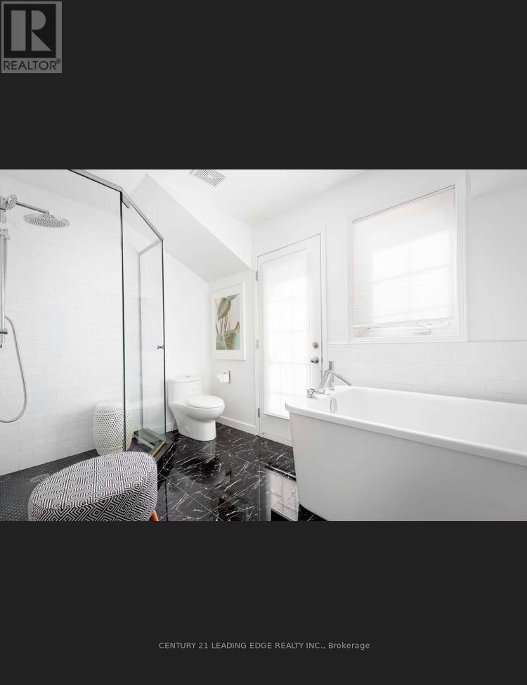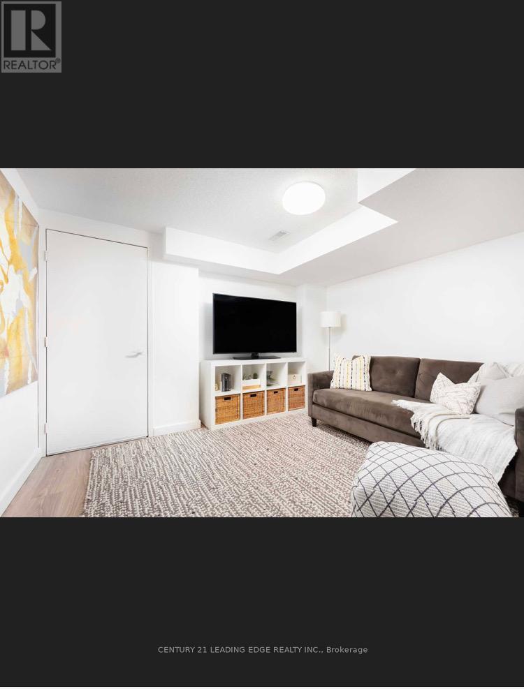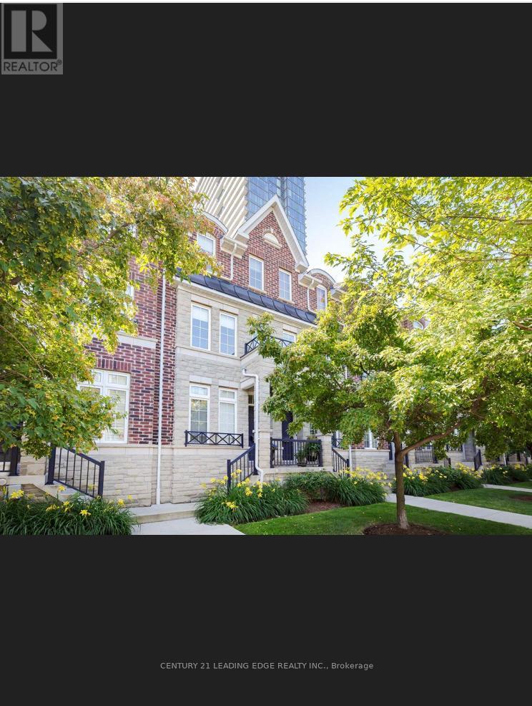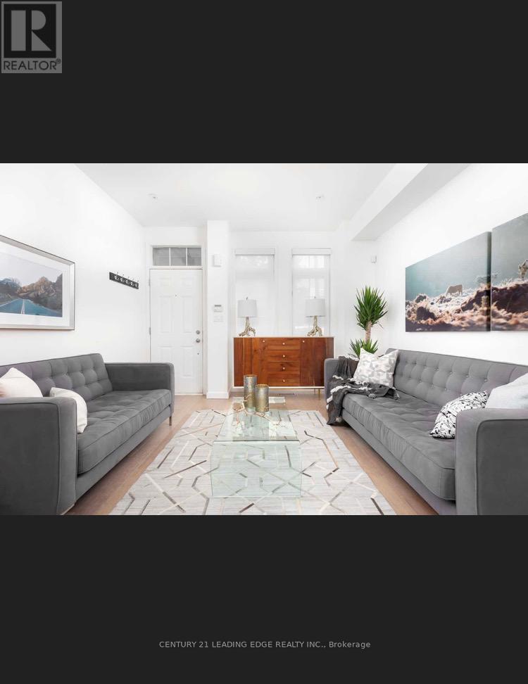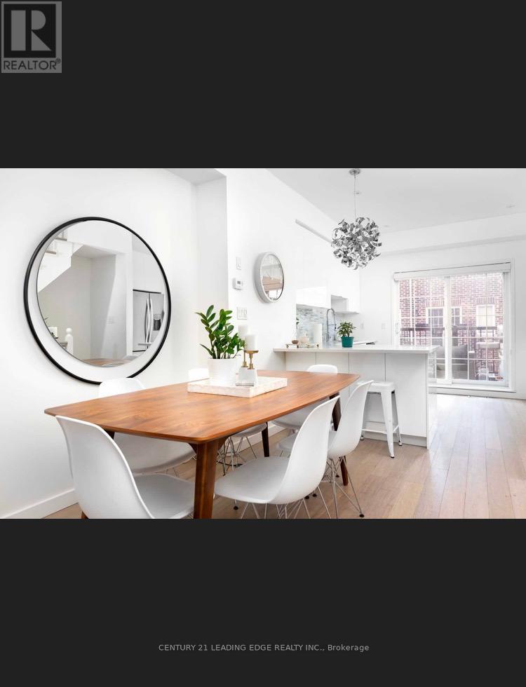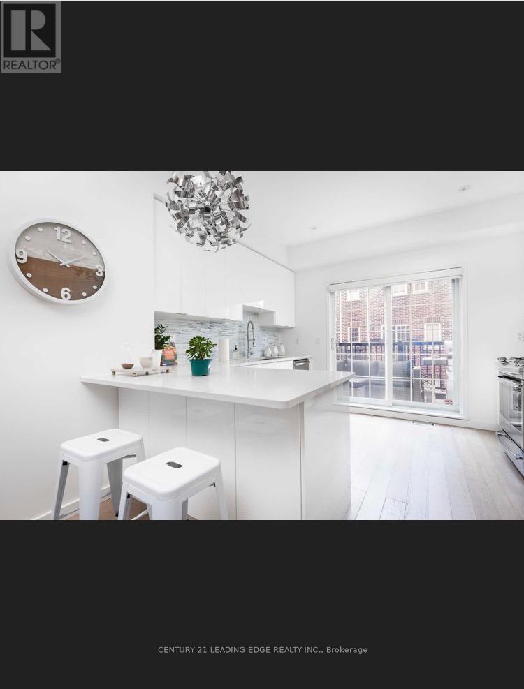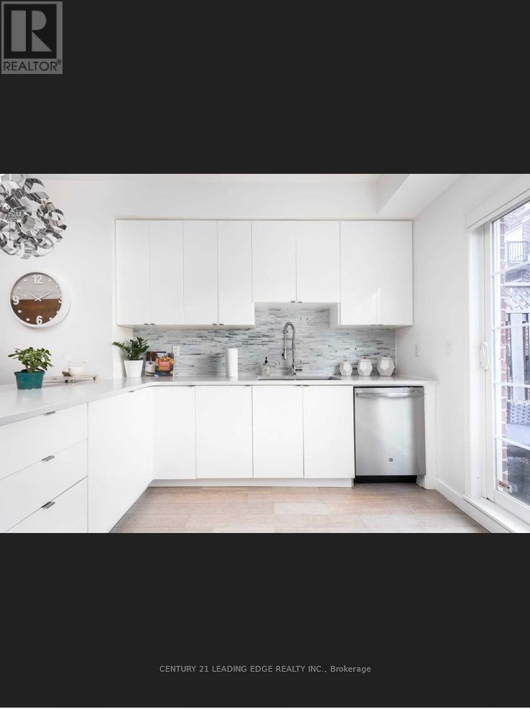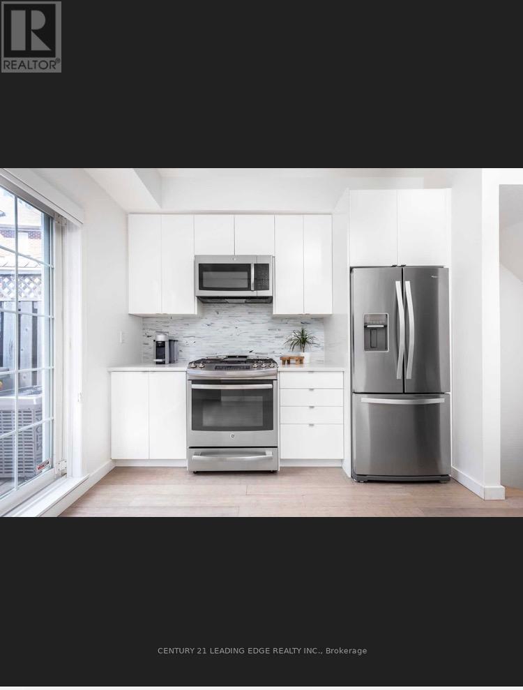3 Bedroom
3 Bathroom
1,400 - 1,599 ft2
Central Air Conditioning
Forced Air
$1,250,000Maintenance,
$522.51 Monthly
Bright & Spacious Townhome with Garage and One Parking - Located Steps to the Lake, High Park and close to public Transit. Bamboo Floors and Oak Staircases, Kitchen with Gas Stove, S/S Appliances - Walkout Terrace - Gas Hook-up for BBq. Terrace Has A Gas Hookup For Bbqs. Third Floor Master Br Has 4 Pc Ensuite, Walk-In Closet & Juliette Balcony. Finished Bsmt With Family Room/Playroom, 2 Pc Bath. Hunter Douglas Blinds Throughout. Dog Park & Grocery Store Onsite! (id:53661)
Property Details
|
MLS® Number
|
W12199431 |
|
Property Type
|
Single Family |
|
Neigbourhood
|
High Park-Swansea |
|
Community Name
|
High Park-Swansea |
|
Community Features
|
Pet Restrictions |
|
Parking Space Total
|
1 |
Building
|
Bathroom Total
|
3 |
|
Bedrooms Above Ground
|
3 |
|
Bedrooms Total
|
3 |
|
Appliances
|
Garage Door Opener Remote(s), Dishwasher, Dryer, Stove, Washer, Refrigerator |
|
Basement Development
|
Finished |
|
Basement Type
|
N/a (finished) |
|
Cooling Type
|
Central Air Conditioning |
|
Exterior Finish
|
Brick |
|
Fire Protection
|
Alarm System |
|
Flooring Type
|
Hardwood, Carpeted |
|
Half Bath Total
|
1 |
|
Heating Fuel
|
Natural Gas |
|
Heating Type
|
Forced Air |
|
Stories Total
|
3 |
|
Size Interior
|
1,400 - 1,599 Ft2 |
|
Type
|
Row / Townhouse |
Parking
Land
Rooms
| Level |
Type |
Length |
Width |
Dimensions |
|
Second Level |
Bedroom 2 |
3.71 m |
2.9 m |
3.71 m x 2.9 m |
|
Second Level |
Bedroom 3 |
3.71 m |
2.75 m |
3.71 m x 2.75 m |
|
Third Level |
Primary Bedroom |
5.59 m |
3.71 m |
5.59 m x 3.71 m |
|
Basement |
Recreational, Games Room |
4.27 m |
3.71 m |
4.27 m x 3.71 m |
|
Main Level |
Living Room |
7.02 m |
3.71 m |
7.02 m x 3.71 m |
|
Main Level |
Dining Room |
7.02 m |
3.71 m |
7.02 m x 3.71 m |
|
Main Level |
Kitchen |
3.71 m |
2.9 m |
3.71 m x 2.9 m |
https://www.realtor.ca/real-estate/28423302/57-113-the-queensway-way-n-toronto-high-park-swansea-high-park-swansea

