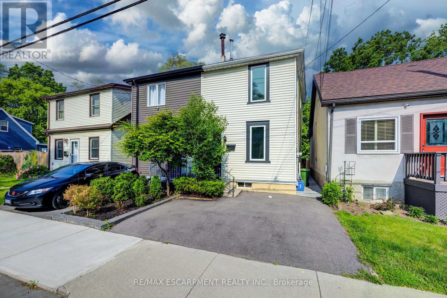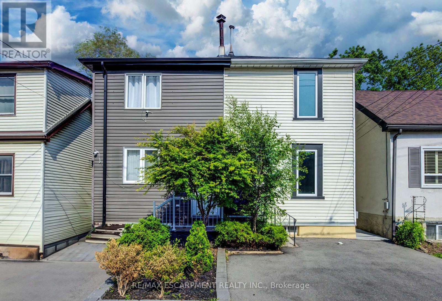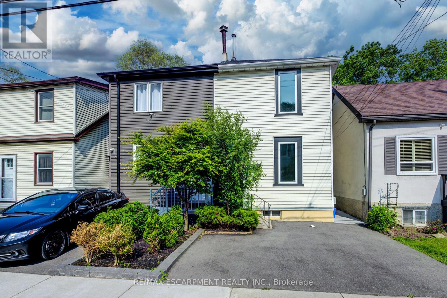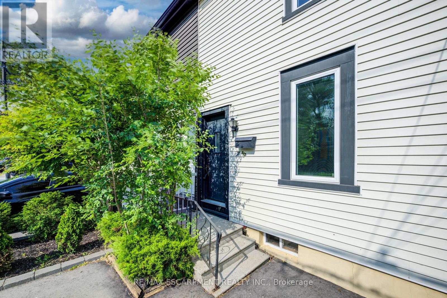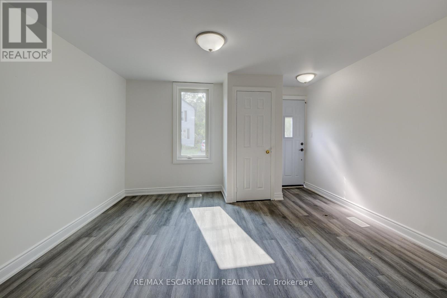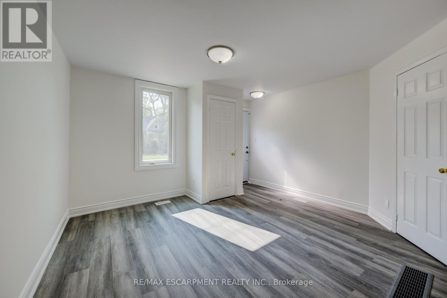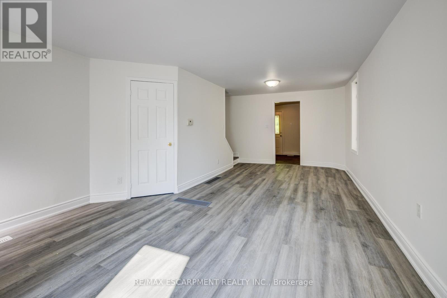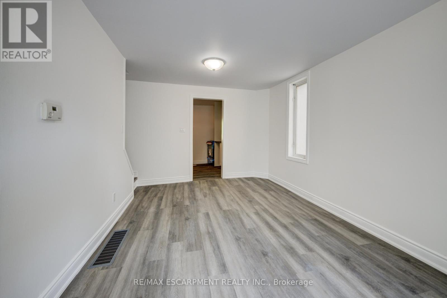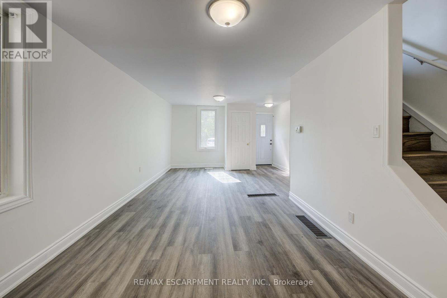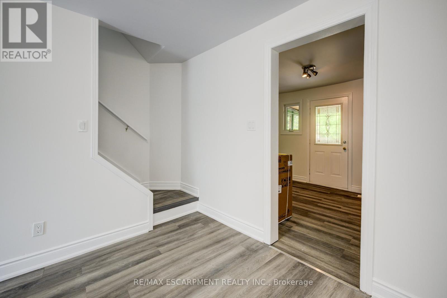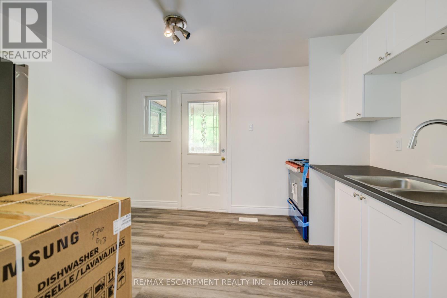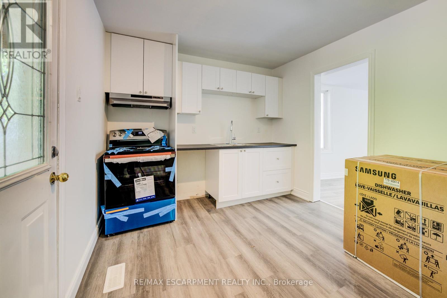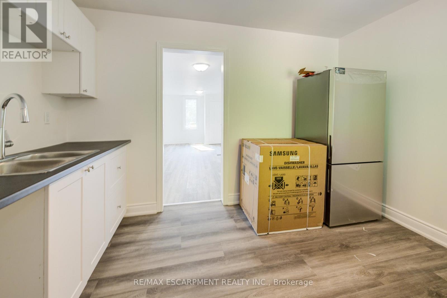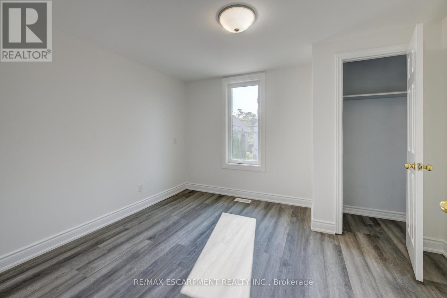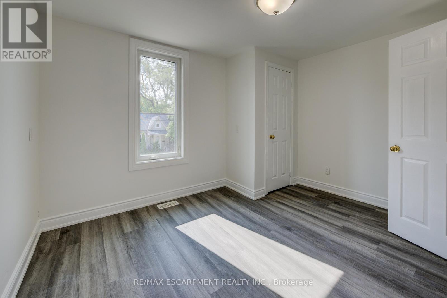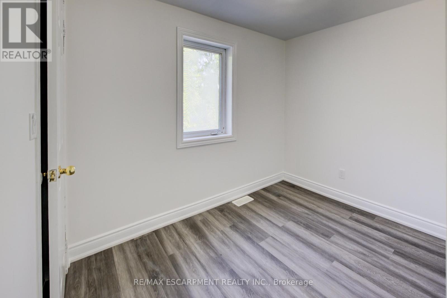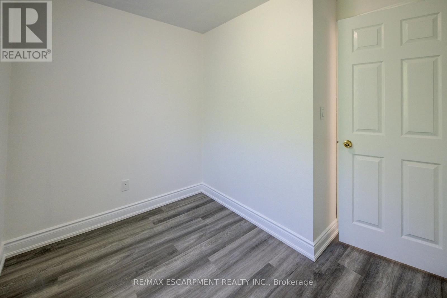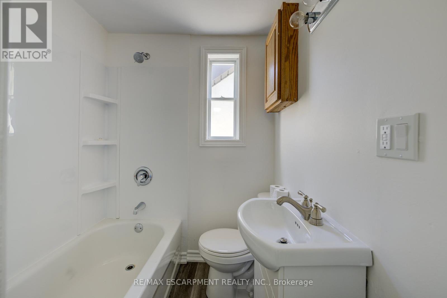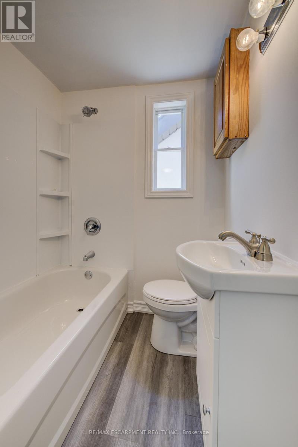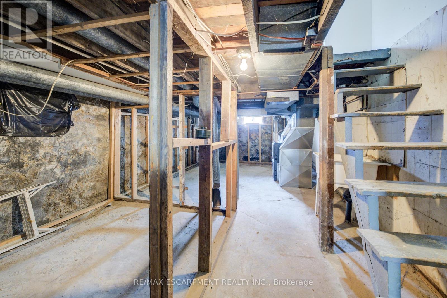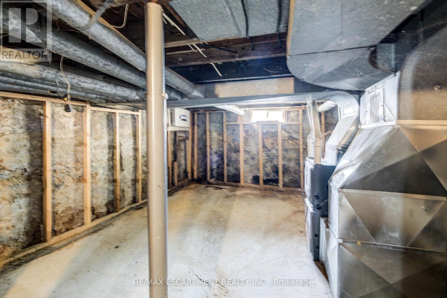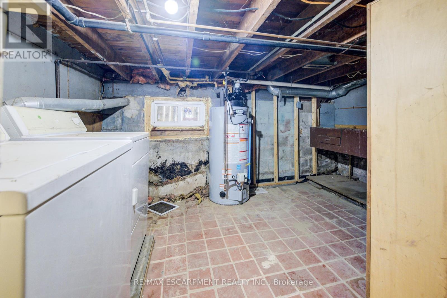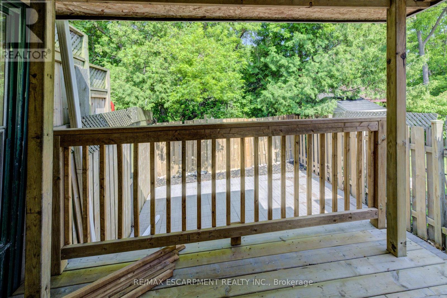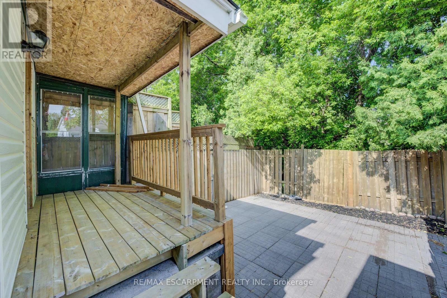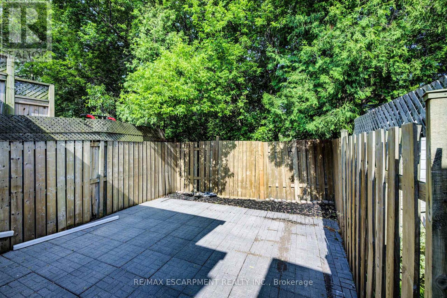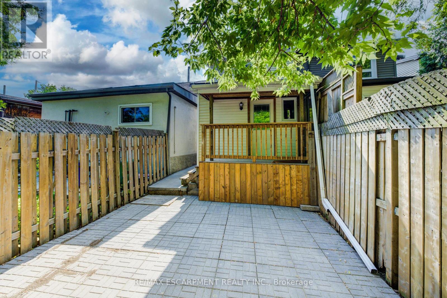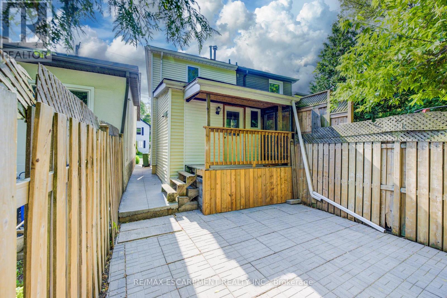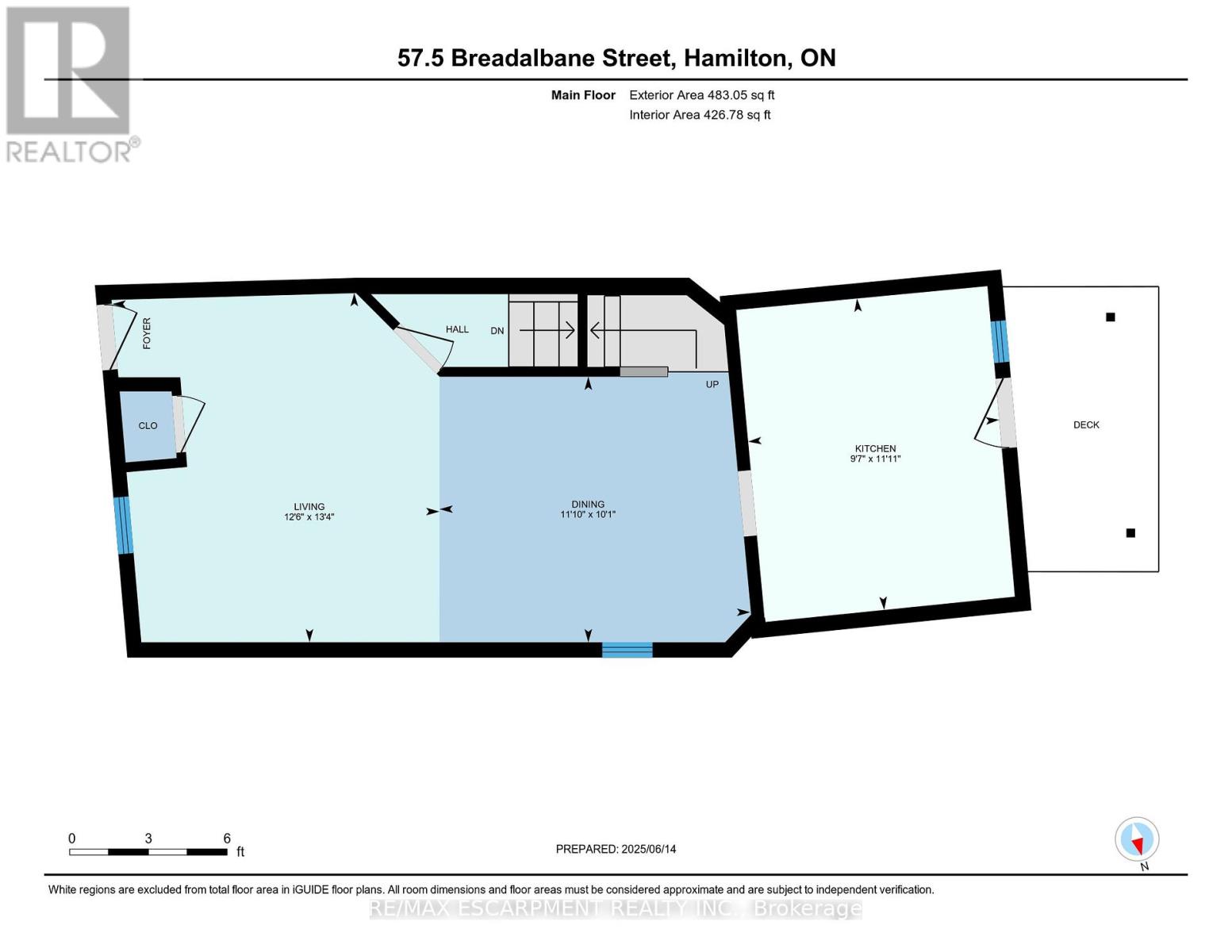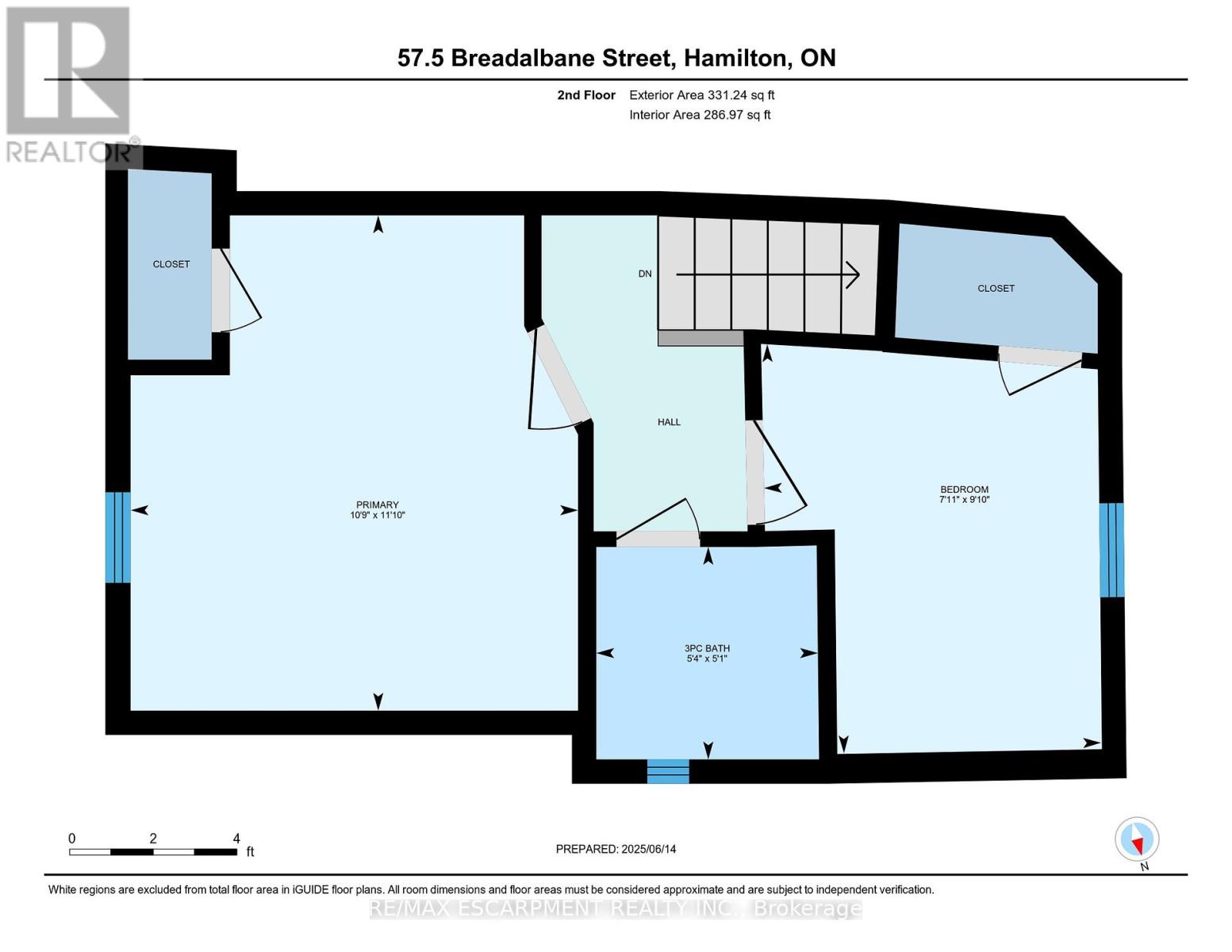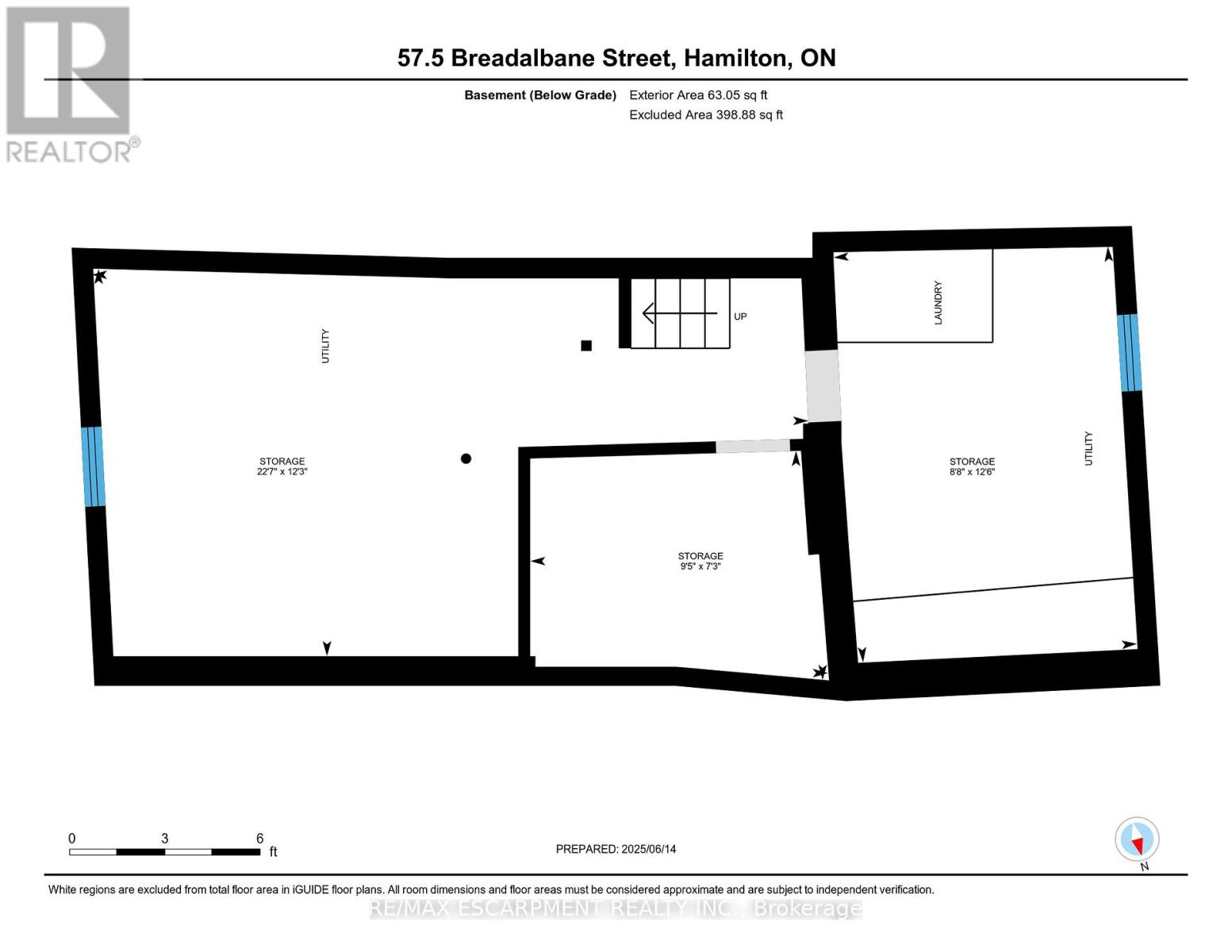2 Bedroom
1 Bathroom
700 - 1,100 ft2
Forced Air
$505,000
Welcome to this charmingly renovated two-level home nestled in a quiet, family-friendly area of Hamilton. Offering over 700 square feet of thoughtfully designed living space, this home combines modern updates with comfortable, functional living.Step inside to discover an open-concept main floor featuring brand new laminate flooring and a fresh, professional paint job throughout. The layout allows for easy flow between the living, dining, and kitchen areas. The kitchen has been fully updated with brand new appliances, sleek cabinetry, and modern finishes, ready for you to move in and enjoy.Upstairs, youll find two bright and cozy bedrooms, perfect for a small family, home office, or guest space. Step outside onto your brand new deck, perfect for morning coffee or evening BBQs. Close to amenities and public transit, this home also includes parking for one car, adding convenience to city living.Whether you're a first-time buyer, downsizer, or investor, this fully renovated property checks all the boxes. (id:53661)
Property Details
|
MLS® Number
|
X12233049 |
|
Property Type
|
Single Family |
|
Neigbourhood
|
Strathcona |
|
Community Name
|
Strathcona |
|
Features
|
Irregular Lot Size, Flat Site |
|
Parking Space Total
|
1 |
Building
|
Bathroom Total
|
1 |
|
Bedrooms Above Ground
|
2 |
|
Bedrooms Total
|
2 |
|
Appliances
|
Water Heater, Dishwasher, Stove, Refrigerator |
|
Basement Development
|
Unfinished |
|
Basement Type
|
N/a (unfinished) |
|
Construction Style Attachment
|
Semi-detached |
|
Exterior Finish
|
Vinyl Siding |
|
Flooring Type
|
Laminate |
|
Foundation Type
|
Concrete |
|
Heating Fuel
|
Natural Gas |
|
Heating Type
|
Forced Air |
|
Stories Total
|
2 |
|
Size Interior
|
700 - 1,100 Ft2 |
|
Type
|
House |
|
Utility Water
|
Municipal Water |
Parking
Land
|
Acreage
|
No |
|
Sewer
|
Sanitary Sewer |
|
Size Depth
|
62 Ft ,6 In |
|
Size Frontage
|
17 Ft ,8 In |
|
Size Irregular
|
17.7 X 62.5 Ft ; 57.75/16.78/52.81/17.2 |
|
Size Total Text
|
17.7 X 62.5 Ft ; 57.75/16.78/52.81/17.2 |
|
Zoning Description
|
R1 |
Rooms
| Level |
Type |
Length |
Width |
Dimensions |
|
Second Level |
Primary Bedroom |
3.22 m |
3.38 m |
3.22 m x 3.38 m |
|
Second Level |
Bathroom |
2 m |
2.9 m |
2 m x 2.9 m |
|
Second Level |
Bedroom 2 |
2.17 m |
2.77 m |
2.17 m x 2.77 m |
|
Ground Level |
Living Room |
3.81 m |
4.08 m |
3.81 m x 4.08 m |
|
Ground Level |
Dining Room |
3.38 m |
3.28 m |
3.38 m x 3.28 m |
|
Ground Level |
Kitchen |
3.38 m |
2.96 m |
3.38 m x 2.96 m |
Utilities
|
Cable
|
Available |
|
Electricity
|
Available |
|
Sewer
|
Available |
https://www.realtor.ca/real-estate/28495578/57-12-breadalbane-street-hamilton-strathcona-strathcona

