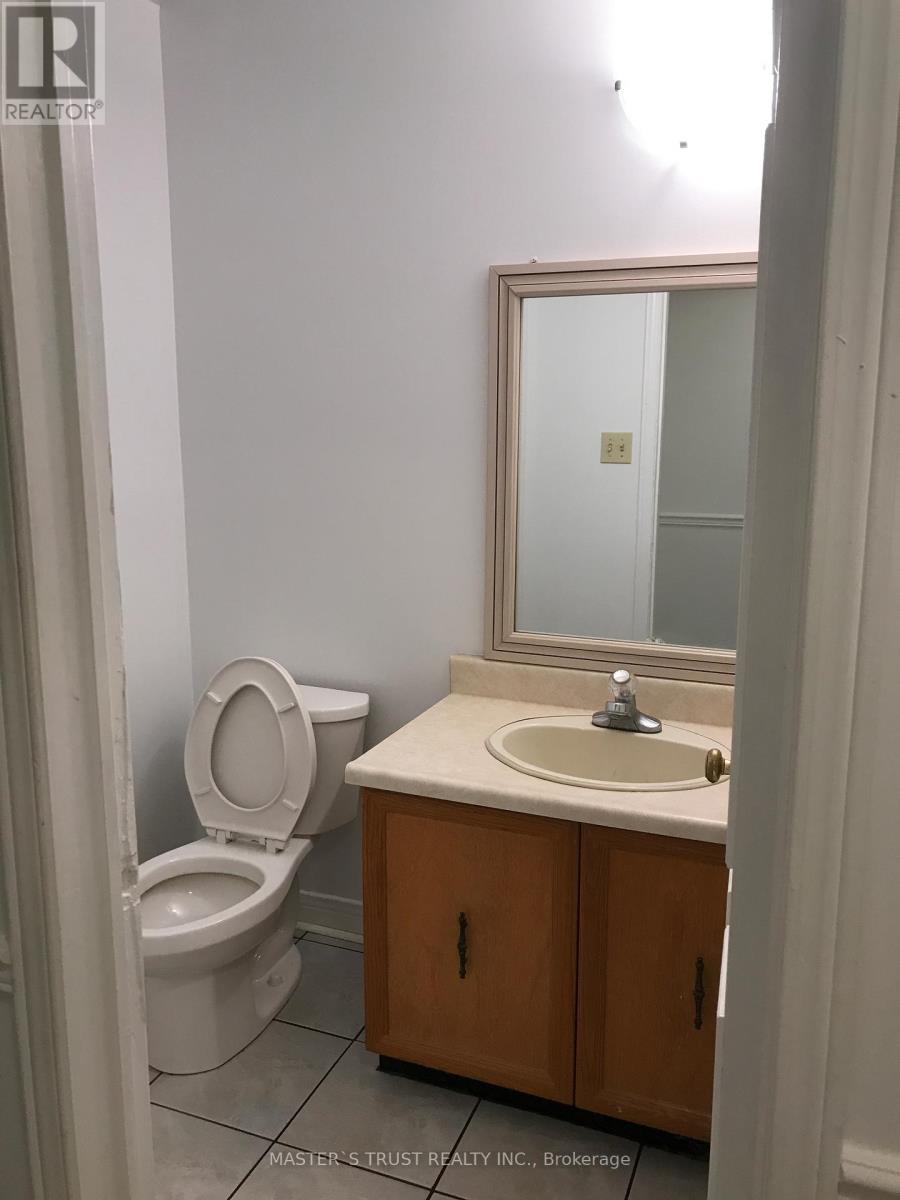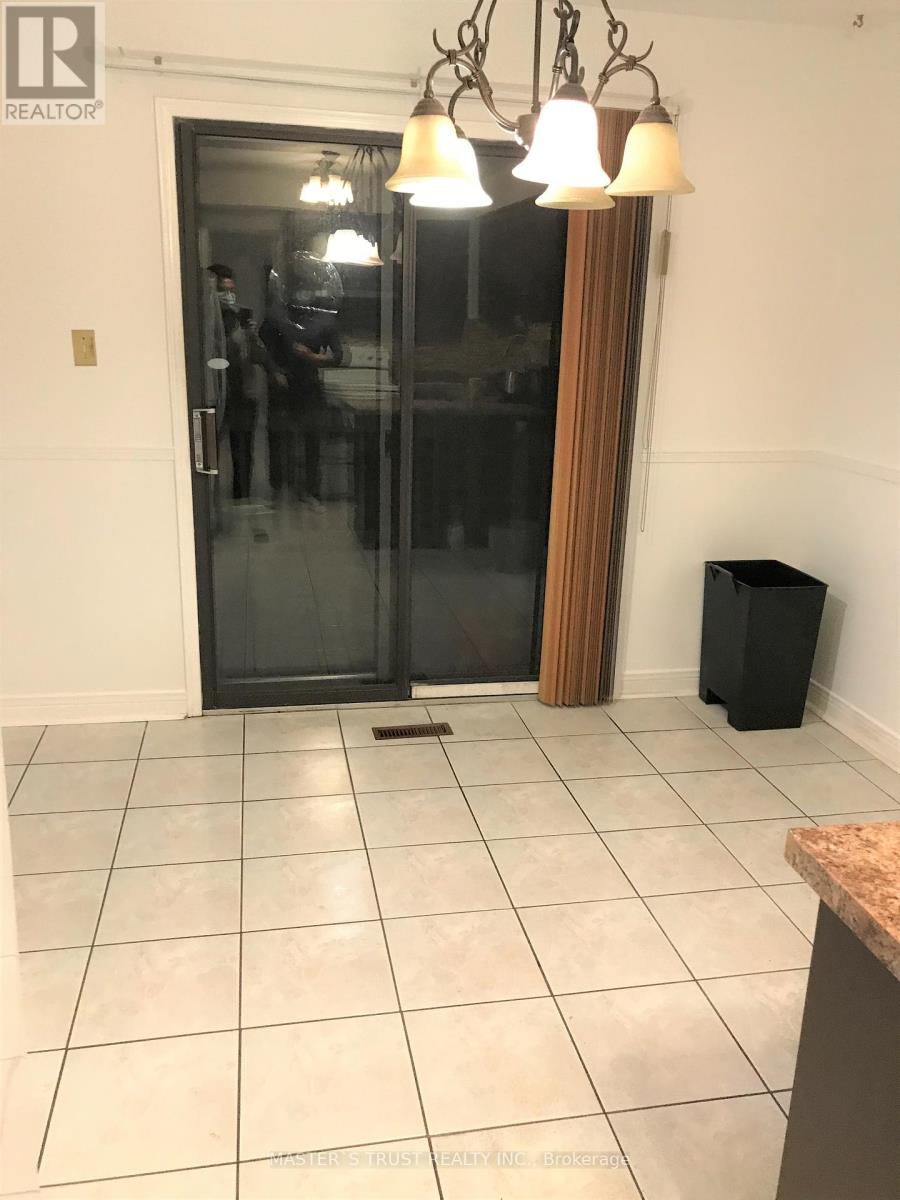567 Brownridge Drive Vaughan, Ontario L4J 6B6
$4,300 Monthly
Location! Location! Spacious 4 Bedroom Detached House In High-Demand Thornhill! Located Close To Everything. Features Large Eat-In Kitchen W/Wall Pantry & W/O To Deck & Fenced Yard. Main Floor Family Room/Office With Fireplace, French Door Entry To Combined Lr/Dr. Sun-Filled Foyer. Use Of Existing Fridge, Stove, B/I Dishwasher, Microwave, Washer, and dryer. Finished Basement with 3 pc. Washroom and wet bar. Great For Entertainment. Close to High Ranking Schools, Promenade Mall, Groceries, T&T, Shopping, Viva, Bus Stations, Minute to HWY 7, 407 and much more. (id:53661)
Property Details
| MLS® Number | N12154777 |
| Property Type | Single Family |
| Community Name | Brownridge |
| Parking Space Total | 3 |
Building
| Bathroom Total | 4 |
| Bedrooms Above Ground | 4 |
| Bedrooms Below Ground | 1 |
| Bedrooms Total | 5 |
| Basement Development | Finished |
| Basement Type | N/a (finished) |
| Construction Style Attachment | Detached |
| Cooling Type | Central Air Conditioning |
| Exterior Finish | Brick |
| Fireplace Present | Yes |
| Flooring Type | Parquet |
| Foundation Type | Unknown |
| Half Bath Total | 1 |
| Heating Fuel | Natural Gas |
| Heating Type | Forced Air |
| Stories Total | 2 |
| Size Interior | 1,500 - 2,000 Ft2 |
| Type | House |
| Utility Water | Municipal Water |
Parking
| Attached Garage | |
| Garage |
Land
| Acreage | No |
| Sewer | Sanitary Sewer |
| Size Depth | 100 Ft |
| Size Frontage | 45 Ft ,7 In |
| Size Irregular | 45.6 X 100 Ft ; Irregular As Per Survey |
| Size Total Text | 45.6 X 100 Ft ; Irregular As Per Survey |
Rooms
| Level | Type | Length | Width | Dimensions |
|---|---|---|---|---|
| Second Level | Primary Bedroom | 5.25 m | 3.42 m | 5.25 m x 3.42 m |
| Second Level | Bedroom 2 | 3.13 m | 4.07 m | 3.13 m x 4.07 m |
| Second Level | Bedroom 3 | 2.81 m | 2.52 m | 2.81 m x 2.52 m |
| Second Level | Bedroom 4 | 3.27 m | 3.15 m | 3.27 m x 3.15 m |
| Lower Level | Recreational, Games Room | 9.63 m | 6.54 m | 9.63 m x 6.54 m |
| Main Level | Living Room | 6.47 m | 3.33 m | 6.47 m x 3.33 m |
| Main Level | Dining Room | 6.47 m | 3.33 m | 6.47 m x 3.33 m |
| Main Level | Family Room | 4.06 m | 3.55 m | 4.06 m x 3.55 m |
| Main Level | Kitchen | 5.19 m | 3.23 m | 5.19 m x 3.23 m |
Utilities
| Sewer | Installed |
https://www.realtor.ca/real-estate/28326636/567-brownridge-drive-vaughan-brownridge-brownridge

























