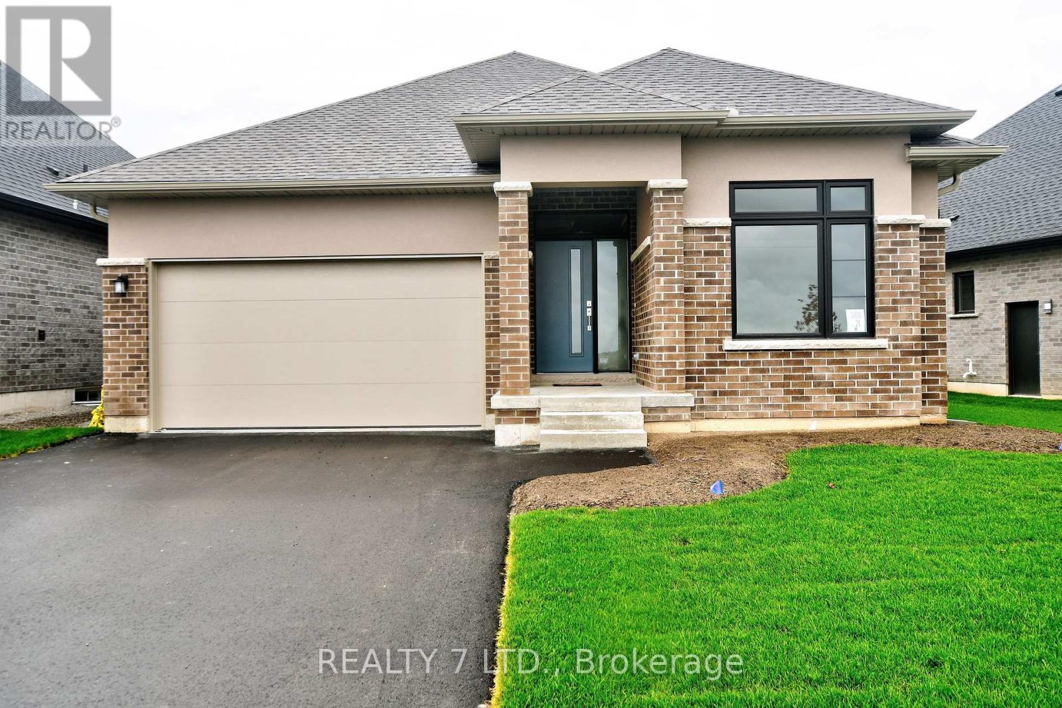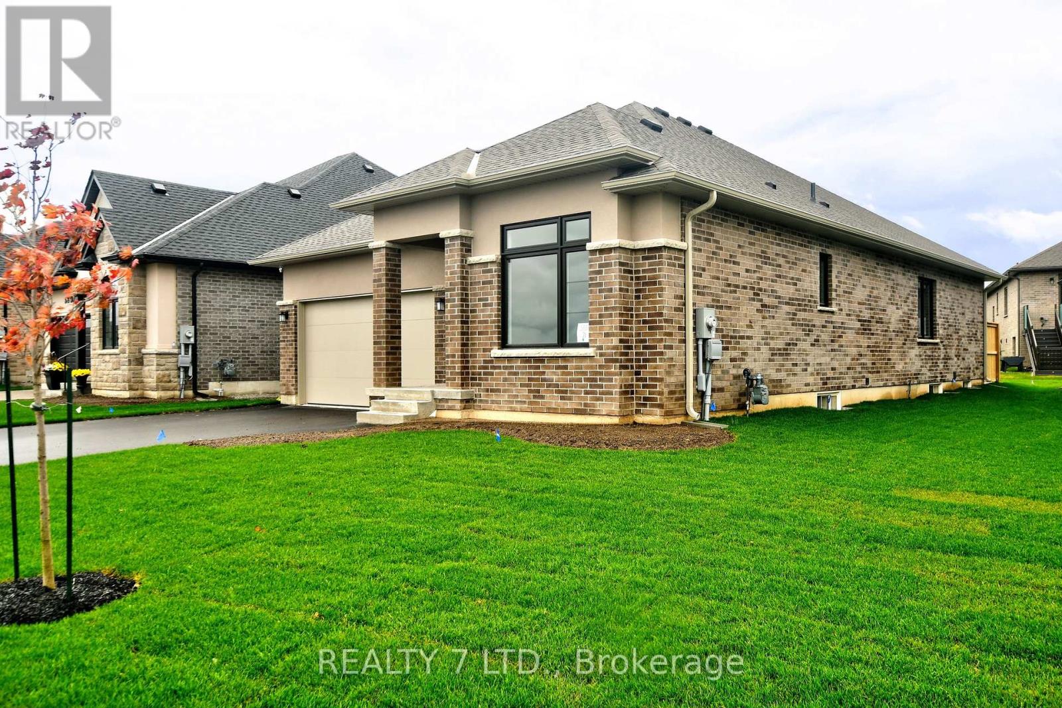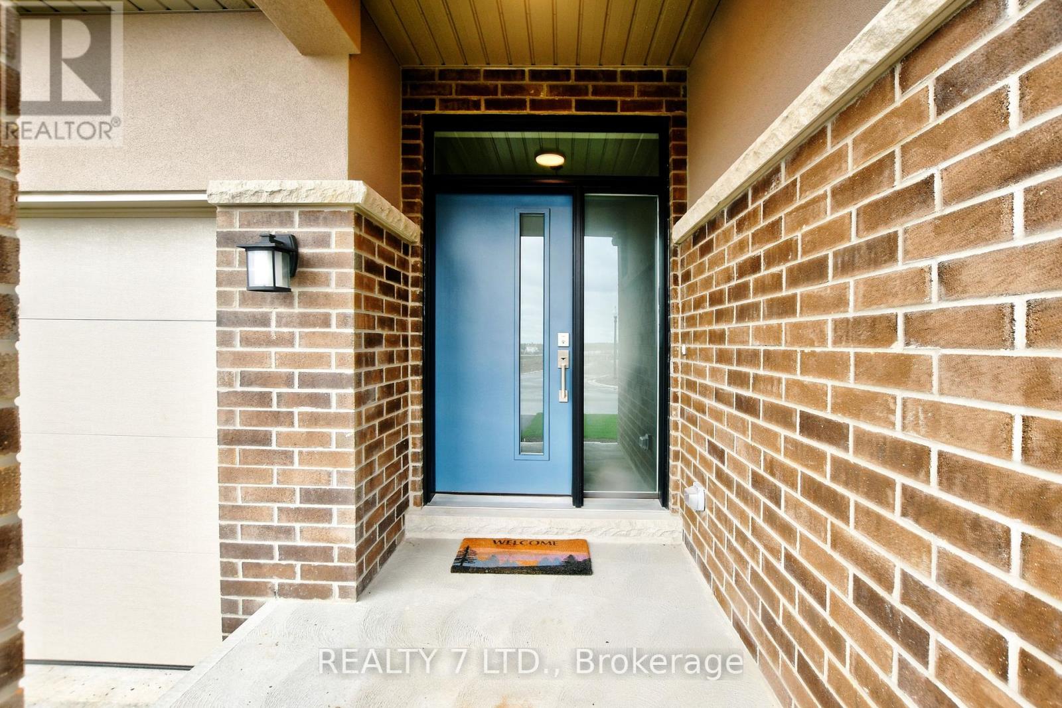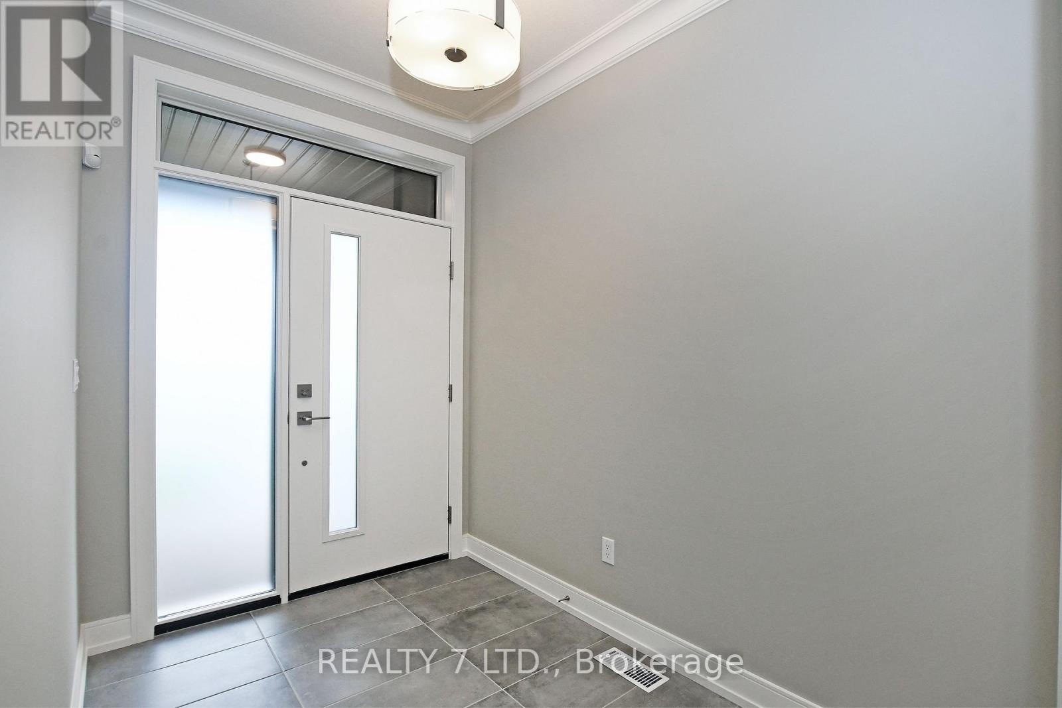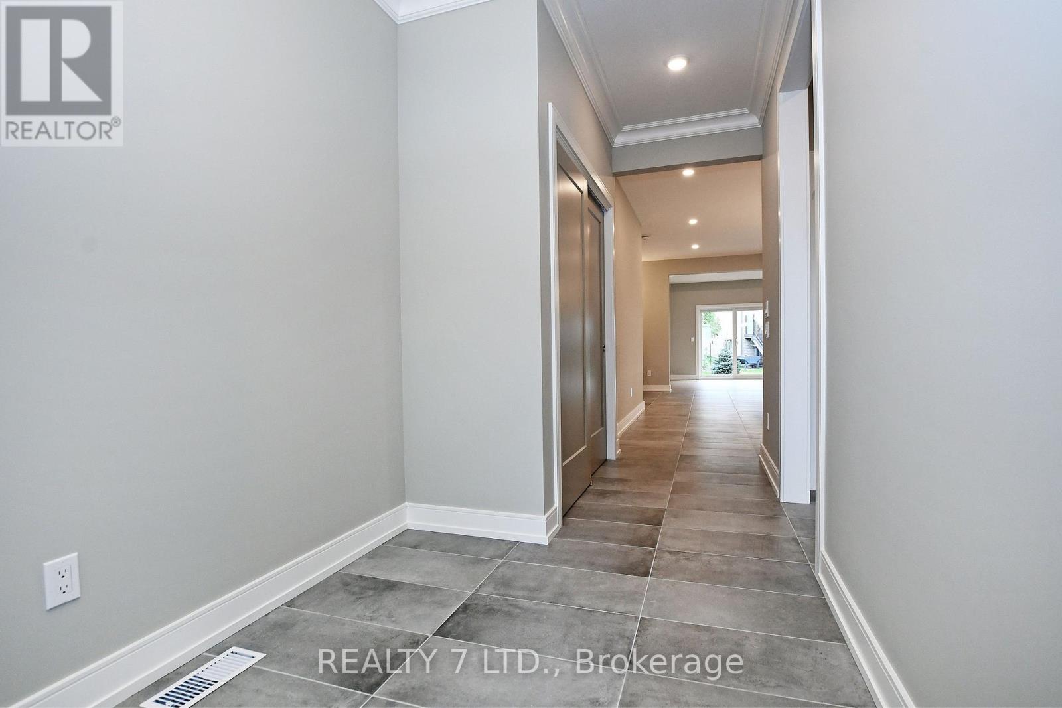4 Bedroom
3 Bathroom
1,500 - 2,000 ft2
Bungalow
Fireplace
Central Air Conditioning
Forced Air
$1,109,000
Hot Deal! Welcome To Where Luxury Meets Lifestyle! Gifford Model Built By Lucchetta Homes, Open Concept, Modern Kitchen With Granite Island Dining, Living, Bdrms W/Hardwood Flooring. Choose Your Own Appliances. Over 2300 Square Feet Of Living Space. Nothing Left To Do But Enjoy The Lifestyle, Salt Water Pool, A Match On The Tennis Court, Use The Exercise Facility Or Walk The Many Trails Along The Canal. Have Family And Friends For Dinner Parties In The Large, Well-Appointed Kitchen With Granite Countertops. Reverse Pie Lot Gives You More Privacy. Have A Lawn Of Envy With Inground Sprinkler System. Grass Cutting And Snow Removal Are Included In The Monthly Association Fee. Partially Finished Basement With A Full Bathroom, Living Room For More Entertaining. So Much Space! This Is Where Your Next Point Begins! Community center only for HRA. Priced For Quick Sale (id:53661)
Property Details
|
MLS® Number
|
X12228030 |
|
Property Type
|
Single Family |
|
Community Name
|
766 - Hwy 406/Welland |
|
Parking Space Total
|
6 |
Building
|
Bathroom Total
|
3 |
|
Bedrooms Above Ground
|
3 |
|
Bedrooms Below Ground
|
1 |
|
Bedrooms Total
|
4 |
|
Age
|
0 To 5 Years |
|
Appliances
|
Central Vacuum, Alarm System |
|
Architectural Style
|
Bungalow |
|
Basement Development
|
Partially Finished |
|
Basement Type
|
N/a (partially Finished) |
|
Construction Style Attachment
|
Detached |
|
Cooling Type
|
Central Air Conditioning |
|
Exterior Finish
|
Brick, Stucco |
|
Fireplace Present
|
Yes |
|
Flooring Type
|
Hardwood, Tile, Laminate |
|
Foundation Type
|
Concrete |
|
Heating Fuel
|
Natural Gas |
|
Heating Type
|
Forced Air |
|
Stories Total
|
1 |
|
Size Interior
|
1,500 - 2,000 Ft2 |
|
Type
|
House |
|
Utility Water
|
Municipal Water |
Parking
Land
|
Acreage
|
No |
|
Sewer
|
Sanitary Sewer |
|
Size Depth
|
100 Ft ,4 In |
|
Size Frontage
|
69 Ft ,9 In |
|
Size Irregular
|
69.8 X 100.4 Ft |
|
Size Total Text
|
69.8 X 100.4 Ft |
Rooms
| Level |
Type |
Length |
Width |
Dimensions |
|
Ground Level |
Kitchen |
3.93 m |
4.91 m |
3.93 m x 4.91 m |
|
Ground Level |
Great Room |
3.32 m |
4.91 m |
3.32 m x 4.91 m |
|
Ground Level |
Dining Room |
3.69 m |
4.91 m |
3.69 m x 4.91 m |
|
Ground Level |
Primary Bedroom |
3.87 m |
4.05 m |
3.87 m x 4.05 m |
|
Ground Level |
Bedroom 2 |
3.35 m |
3.57 m |
3.35 m x 3.57 m |
|
Ground Level |
Bedroom 3 |
3.29 m |
3.23 m |
3.29 m x 3.23 m |
https://www.realtor.ca/real-estate/28484127/566-old-course-trail-welland-hwy-406welland-766-hwy-406welland

