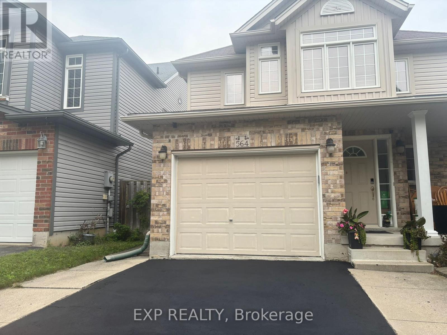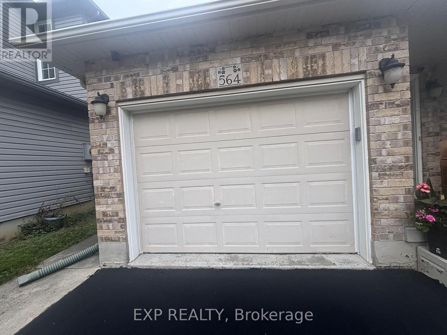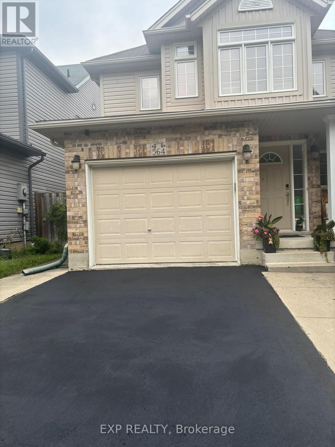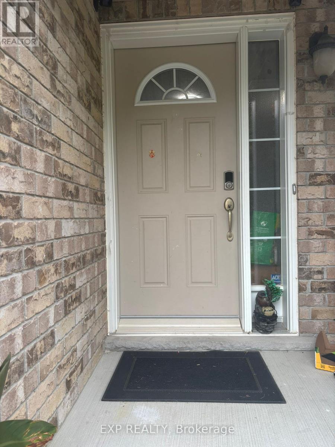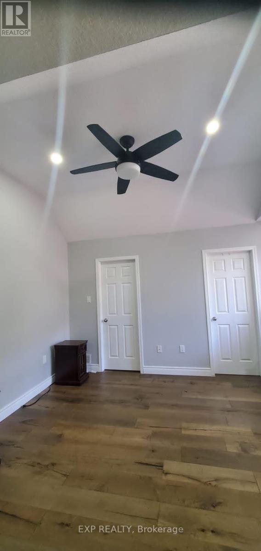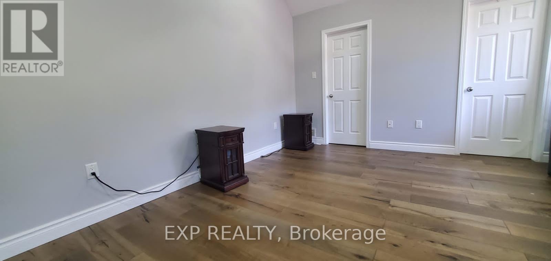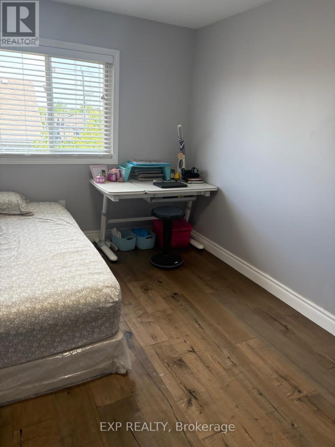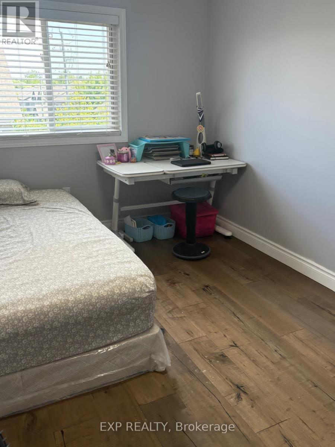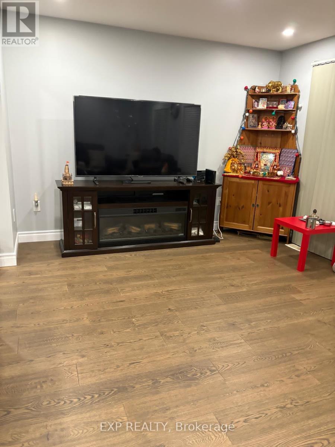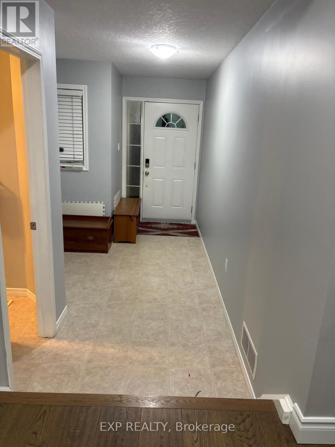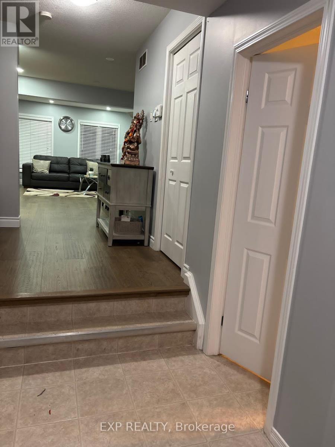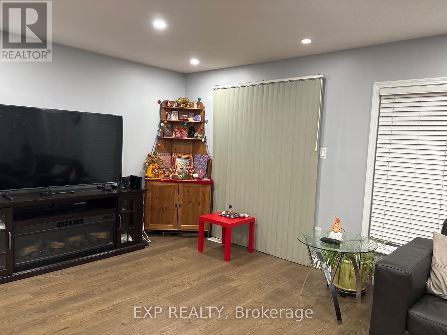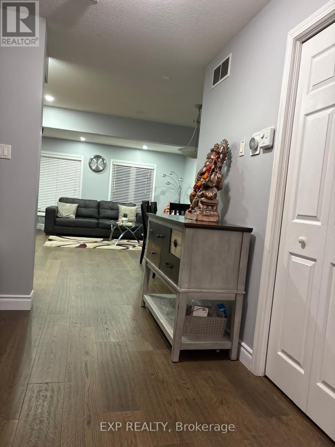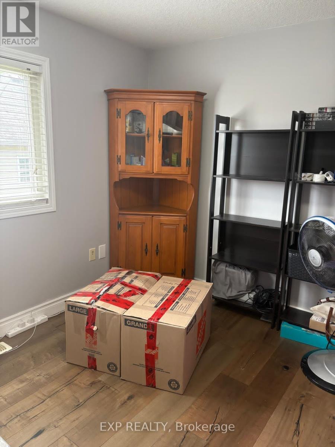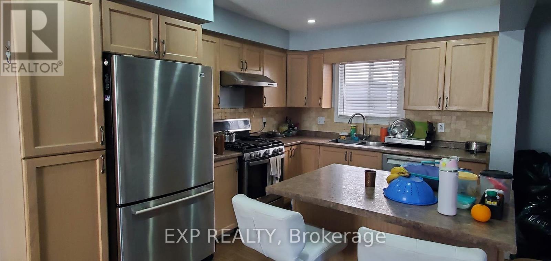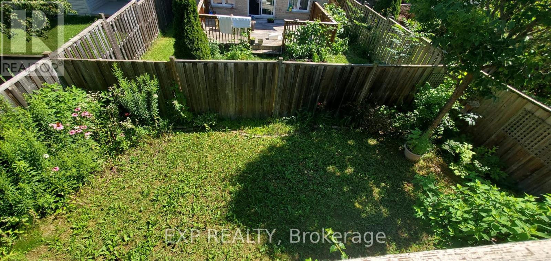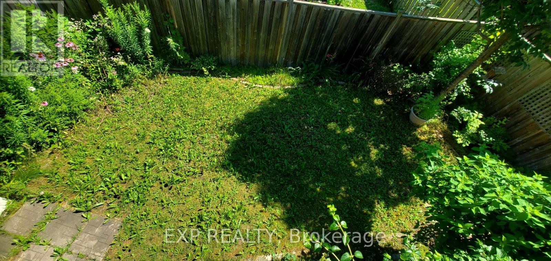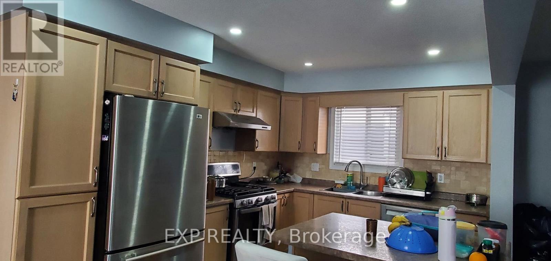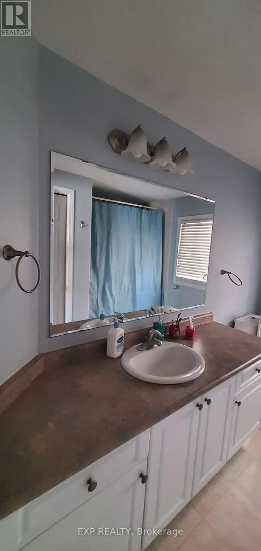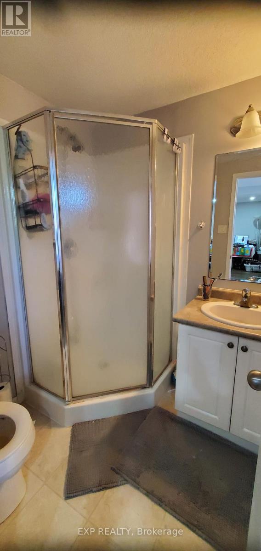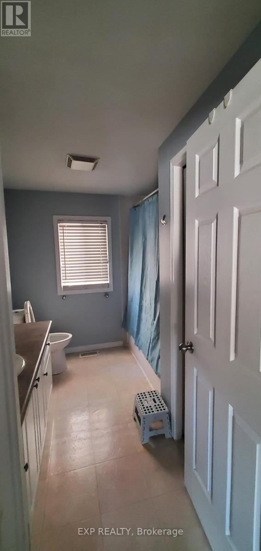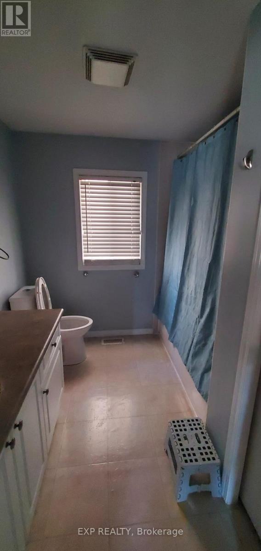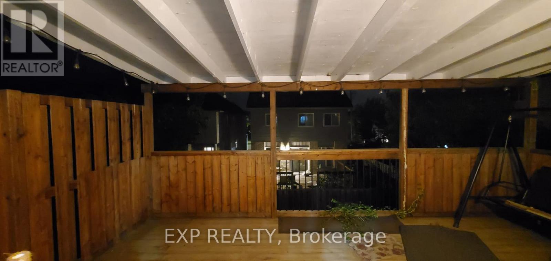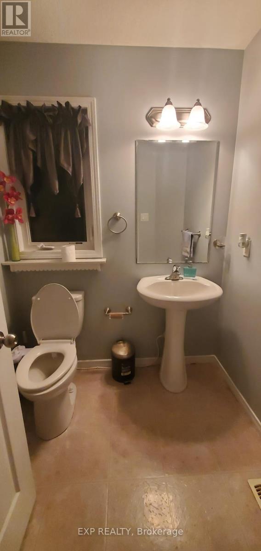4 Bedroom
4 Bathroom
1,500 - 2,000 ft2
Central Air Conditioning
Forced Air
$3,500 Monthly
Welcome to large well maintained two storey Detach home, comes with 4 Bedrooms, 4 washrooms. Open concept main floor, Finished Basemernt with Large windows allowing for lots of natural light. Large custom covered deck. Close to al amenities, High rated Schools, Parks, Conservation area, Public Transit. (id:53661)
Property Details
|
MLS® Number
|
X12298795 |
|
Property Type
|
Single Family |
|
Parking Space Total
|
2 |
Building
|
Bathroom Total
|
4 |
|
Bedrooms Above Ground
|
4 |
|
Bedrooms Total
|
4 |
|
Basement Development
|
Finished |
|
Basement Type
|
N/a (finished) |
|
Construction Style Attachment
|
Detached |
|
Cooling Type
|
Central Air Conditioning |
|
Foundation Type
|
Brick |
|
Heating Fuel
|
Natural Gas |
|
Heating Type
|
Forced Air |
|
Stories Total
|
2 |
|
Size Interior
|
1,500 - 2,000 Ft2 |
|
Type
|
House |
|
Utility Water
|
Municipal Water |
Parking
Land
|
Acreage
|
No |
|
Sewer
|
Sanitary Sewer |
|
Size Depth
|
98 Ft ,4 In |
|
Size Frontage
|
31 Ft ,10 In |
|
Size Irregular
|
31.9 X 98.4 Ft |
|
Size Total Text
|
31.9 X 98.4 Ft|under 1/2 Acre |
Rooms
| Level |
Type |
Length |
Width |
Dimensions |
|
Second Level |
Primary Bedroom |
3 m |
5.28 m |
3 m x 5.28 m |
|
Second Level |
Bathroom |
|
|
Measurements not available |
|
Second Level |
Bedroom 2 |
3.12 m |
4.27 m |
3.12 m x 4.27 m |
|
Second Level |
Bedroom 3 |
3.17 m |
3.86 m |
3.17 m x 3.86 m |
|
Second Level |
Bedroom 4 |
3.12 m |
3.51 m |
3.12 m x 3.51 m |
|
Basement |
Recreational, Games Room |
5.79 m |
6.71 m |
5.79 m x 6.71 m |
|
Basement |
Bathroom |
|
|
Measurements not available |
|
Main Level |
Great Room |
3.4 m |
7.09 m |
3.4 m x 7.09 m |
|
Main Level |
Dining Room |
2.74 m |
2.74 m |
2.74 m x 2.74 m |
|
Main Level |
Kitchen |
2.79 m |
2.79 m |
2.79 m x 2.79 m |
|
Main Level |
Laundry Room |
|
|
Measurements not available |
|
Main Level |
Bathroom |
|
|
Measurements not available |
https://www.realtor.ca/real-estate/28635317/564-woolgrass-avenue-waterloo

