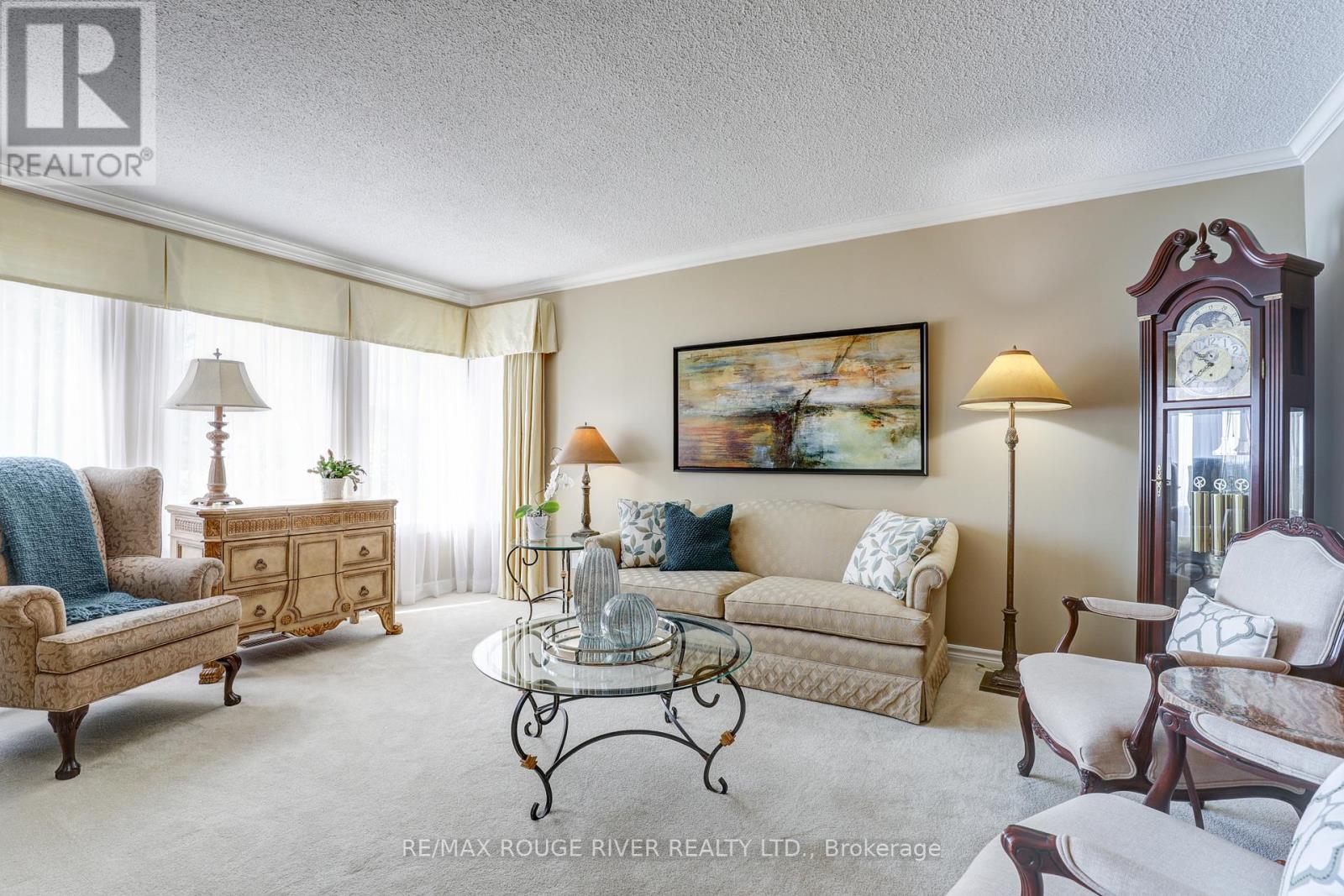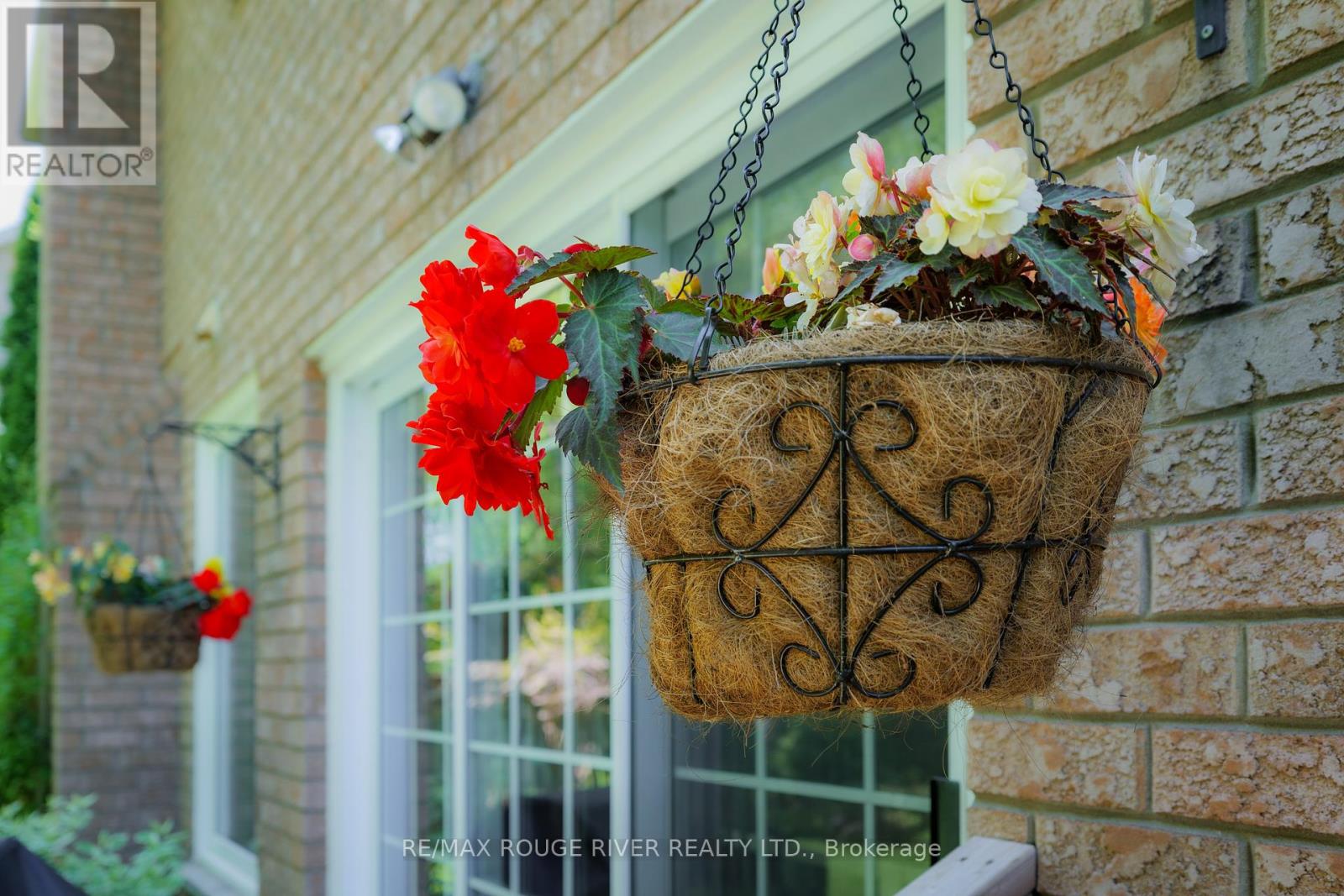560 Ashfield Court Pickering, Ontario L1V 4Y3
$1,450,000
Nestled in the heart of Pickering's prestigious Amberlea neighbourhood, 560 Ashfield Court offers a rare opportunity to own this elegant home on a serene court location. This executive-style detached 4 Bdrm, 3 Bath, residence boasts a spacious layout, ideal for families! Generous principal rooms, beautiful renovated kitchen with open floor plan to the family room! Attention to detail is evident in this home with beautiful high end finishes, light fixtures, custom window coverings, and built-in's thru out. Finished basement, pool table and all accessories are included, possible 5th bedroom in the basement with walkin closet. Main floor laundry room with access to garage makes for a great mud room. Step outside to a meticulously maintained garden adorned with trees and perennial plants, outdoor garden lighting, creating a private retreat for outdoor gatherings. You'll love having all the best schools within walking distance to both elementary and secondary schools, parks and all amenities. Located minutes from Highway 401, GO Transit, 407, Petticoat Creek Conservation Park, vibrant Durham Live entertainment, quick commute downtown. This home is maintained to the highest standard, just move in and enjoy this gem! (id:53661)
Open House
This property has open houses!
2:00 pm
Ends at:4:00 pm
2:00 pm
Ends at:4:00 pm
Property Details
| MLS® Number | E12187990 |
| Property Type | Single Family |
| Community Name | Amberlea |
| Amenities Near By | Schools, Park |
| Features | Irregular Lot Size, Conservation/green Belt |
| Parking Space Total | 6 |
| Structure | Patio(s) |
Building
| Bathroom Total | 3 |
| Bedrooms Above Ground | 4 |
| Bedrooms Below Ground | 1 |
| Bedrooms Total | 5 |
| Amenities | Fireplace(s) |
| Appliances | Garage Door Opener Remote(s), Dishwasher, Dryer, Freezer, Microwave, Stove, Washer, Window Coverings, Refrigerator |
| Basement Development | Finished |
| Basement Type | N/a (finished) |
| Construction Style Attachment | Detached |
| Cooling Type | Central Air Conditioning |
| Exterior Finish | Brick, Vinyl Siding |
| Fireplace Present | Yes |
| Fireplace Total | 1 |
| Flooring Type | Slate, Carpeted, Hardwood |
| Foundation Type | Poured Concrete |
| Half Bath Total | 1 |
| Heating Fuel | Natural Gas |
| Heating Type | Forced Air |
| Stories Total | 2 |
| Size Interior | 2,500 - 3,000 Ft2 |
| Type | House |
| Utility Water | Municipal Water |
Parking
| Attached Garage | |
| Garage |
Land
| Acreage | No |
| Fence Type | Fenced Yard |
| Land Amenities | Schools, Park |
| Landscape Features | Lawn Sprinkler |
| Sewer | Sanitary Sewer |
| Size Depth | 112 Ft ,6 In |
| Size Frontage | 40 Ft ,7 In |
| Size Irregular | 40.6 X 112.5 Ft ; 80.46 Across Back - 103.24 Ft |
| Size Total Text | 40.6 X 112.5 Ft ; 80.46 Across Back - 103.24 Ft |
Rooms
| Level | Type | Length | Width | Dimensions |
|---|---|---|---|---|
| Second Level | Primary Bedroom | 5.67 m | 4.45 m | 5.67 m x 4.45 m |
| Second Level | Bedroom 2 | 4.05 m | 3.62 m | 4.05 m x 3.62 m |
| Second Level | Bedroom 3 | 4.73 m | 3.64 m | 4.73 m x 3.64 m |
| Second Level | Bedroom 4 | 4.5 m | 3.57 m | 4.5 m x 3.57 m |
| Basement | Bedroom 5 | 3.58 m | 2.98 m | 3.58 m x 2.98 m |
| Basement | Recreational, Games Room | 6.85 m | 6.19 m | 6.85 m x 6.19 m |
| Basement | Recreational, Games Room | 4.85 m | 4.81 m | 4.85 m x 4.81 m |
| Main Level | Foyer | 3.24 m | 2.47 m | 3.24 m x 2.47 m |
| Main Level | Living Room | 5.05 m | 3.42 m | 5.05 m x 3.42 m |
| Main Level | Dining Room | 4 m | 3.64 m | 4 m x 3.64 m |
| Main Level | Kitchen | 6.36 m | 3.41 m | 6.36 m x 3.41 m |
| Main Level | Family Room | 6 m | 3.41 m | 6 m x 3.41 m |
| Main Level | Laundry Room | 3.17 m | 2.72 m | 3.17 m x 2.72 m |
https://www.realtor.ca/real-estate/28398881/560-ashfield-court-pickering-amberlea-amberlea












































