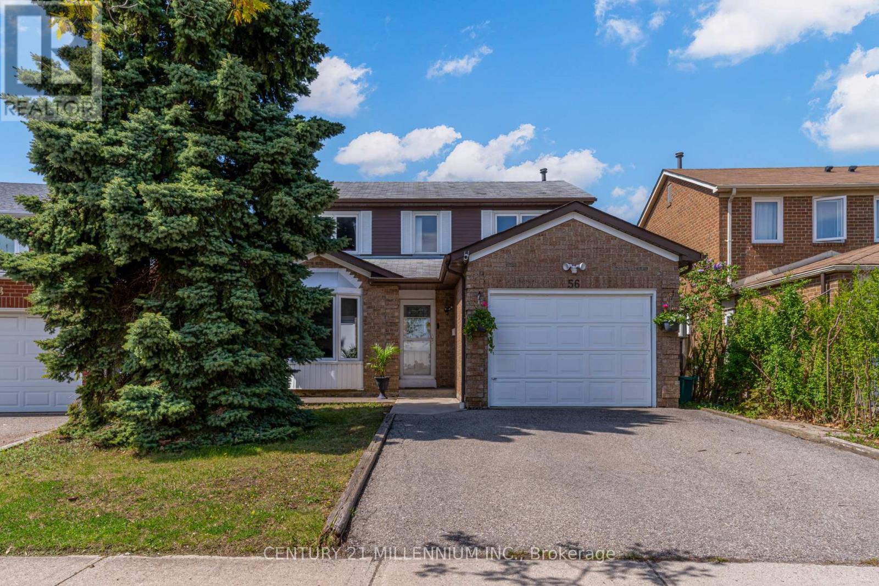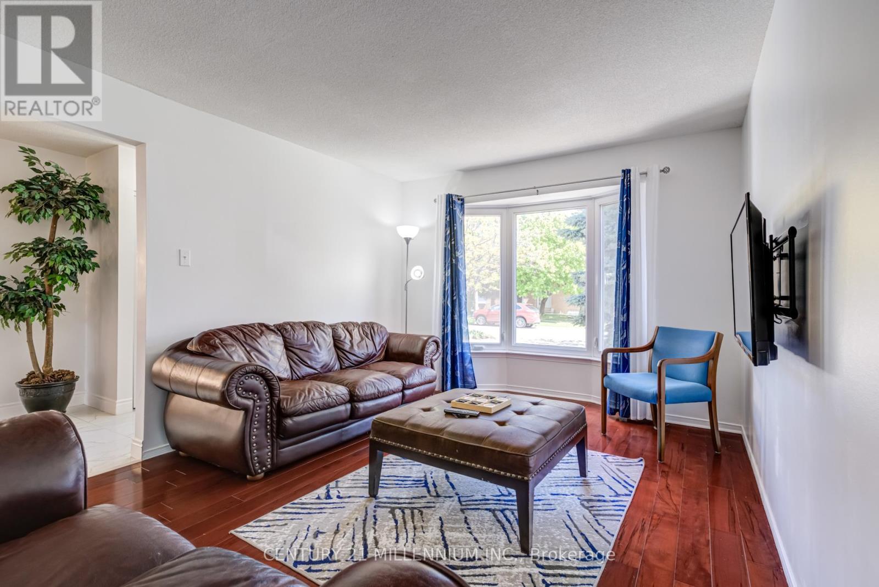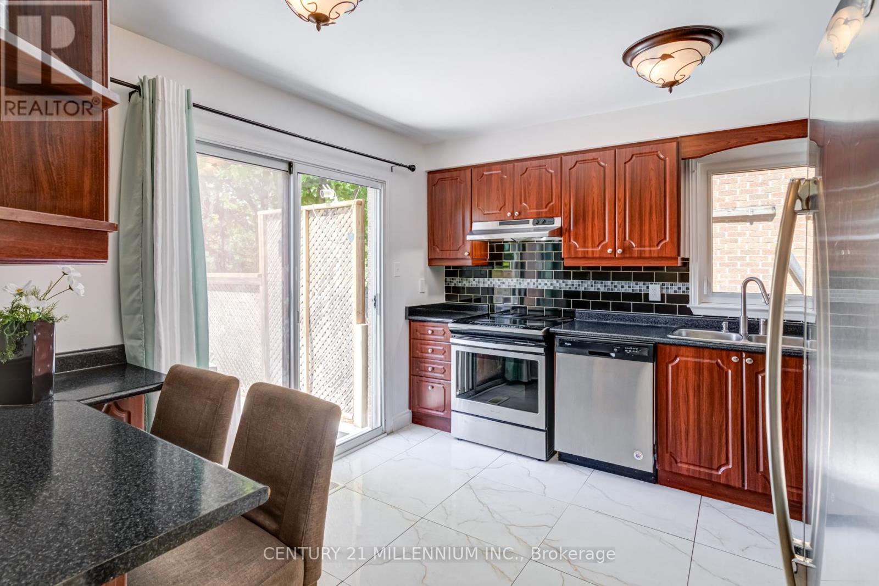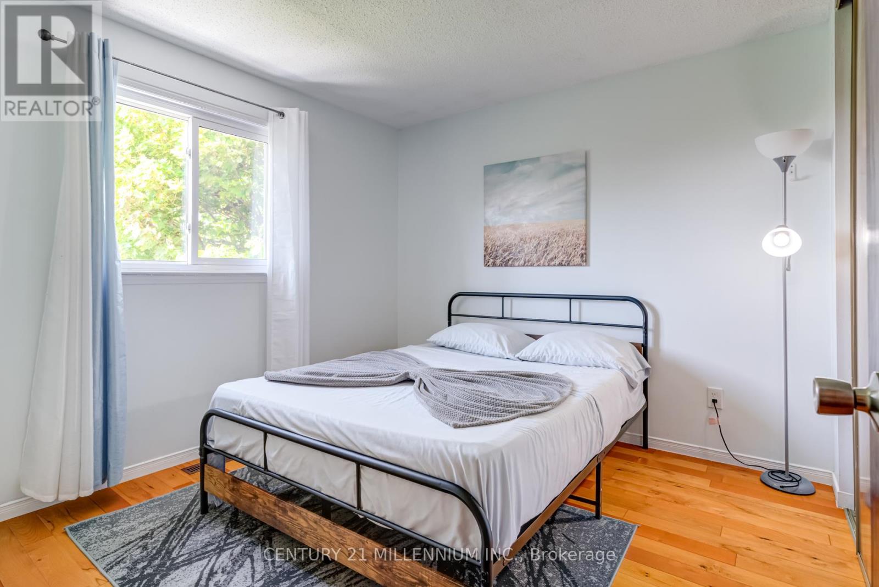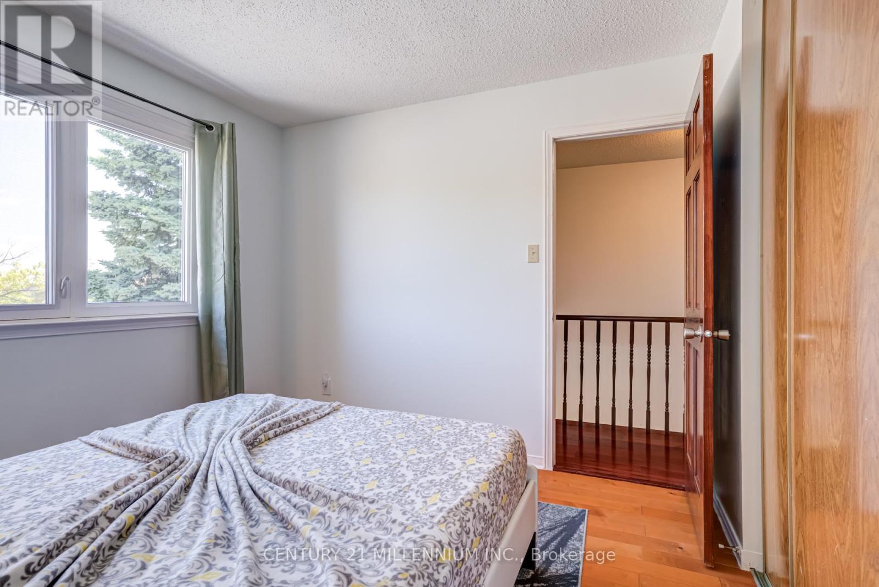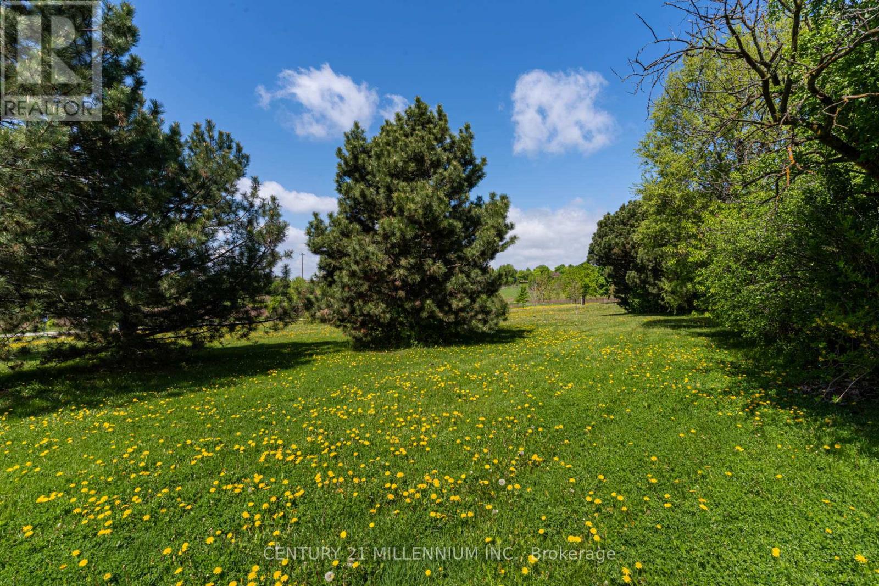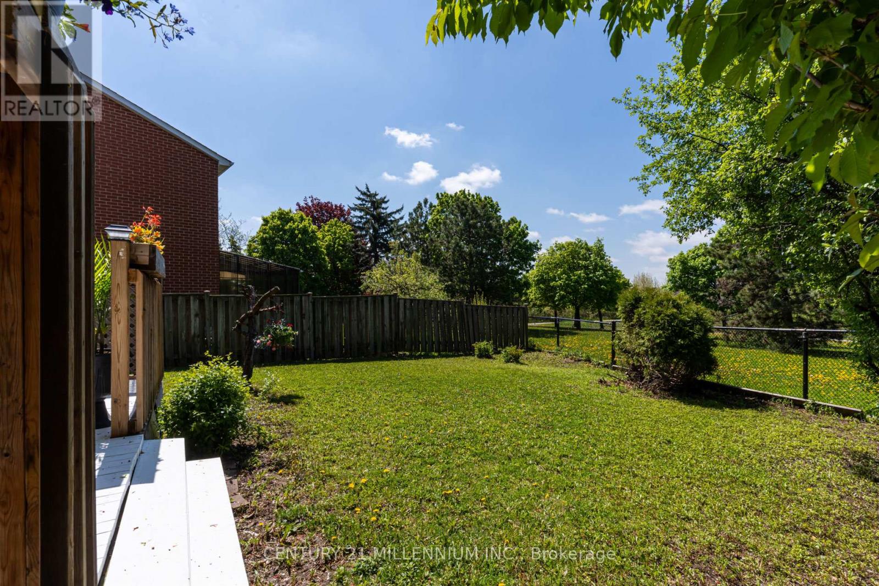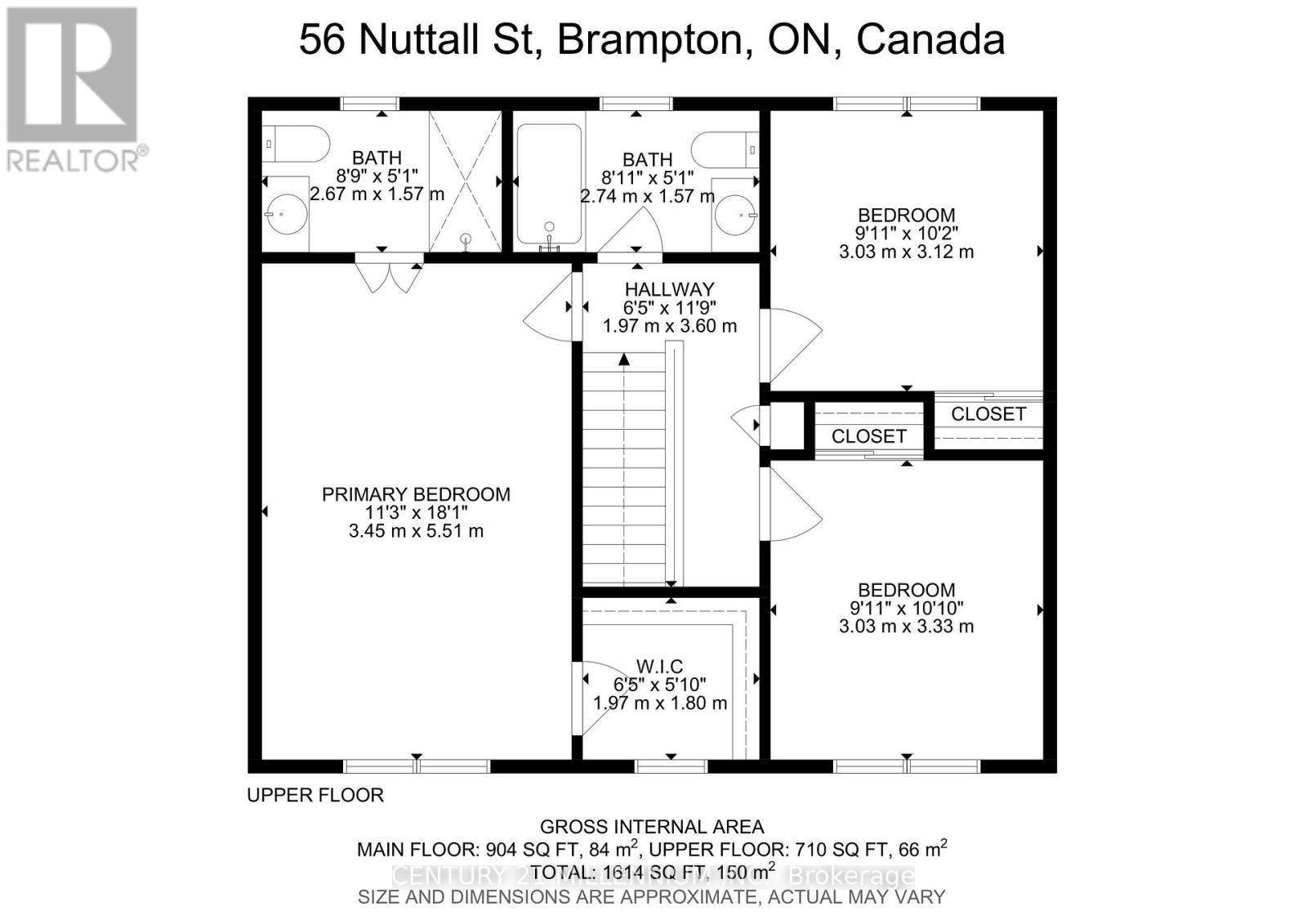4 Bedroom
4 Bathroom
1,500 - 2,000 ft2
Fireplace
Central Air Conditioning
Forced Air
$931,000
Welcome to this well-maintained 3-bedroom, 4-bathroom family home in Brampton.Perfectly positioned on a quiet street with direct access from the backyard to a lovely park and trails. This home offers the ideal blend of comfort, space, and convenience forgrowing families.Step inside to discover a bright living room and a family room with a fireplace and French doors. The kitchen with a breakfast bar has a walk-out to a deck, making outdoor dining and morning coffee a daily delight with park views. Upstairs, youll find three bedrooms, including a primary suite complete with an ensuite bathroom. The partially finished basement offers a fourth bedroom and additional living space ideal for a home office, gym, or future recreation area. Additional highlights include three full bathrooms that has been renovated over the years, a convenient main floor powder room, and ample storage throughout. With parks, schools, shopping, and transit all nearby, this is the perfect place to call home. Dont miss your chance to own a property in one of Bramptons family-friendly communities! (id:53661)
Property Details
|
MLS® Number
|
W12157136 |
|
Property Type
|
Single Family |
|
Community Name
|
Westgate |
|
Amenities Near By
|
Hospital, Place Of Worship, Public Transit, Schools |
|
Equipment Type
|
Water Heater |
|
Features
|
Conservation/green Belt, Carpet Free |
|
Parking Space Total
|
2 |
|
Rental Equipment Type
|
Water Heater |
Building
|
Bathroom Total
|
4 |
|
Bedrooms Above Ground
|
3 |
|
Bedrooms Below Ground
|
1 |
|
Bedrooms Total
|
4 |
|
Age
|
31 To 50 Years |
|
Amenities
|
Fireplace(s) |
|
Appliances
|
Dishwasher, Dryer, Stove, Washer, Window Coverings, Refrigerator |
|
Basement Development
|
Partially Finished |
|
Basement Type
|
N/a (partially Finished) |
|
Construction Style Attachment
|
Detached |
|
Cooling Type
|
Central Air Conditioning |
|
Exterior Finish
|
Brick Facing, Wood |
|
Fireplace Present
|
Yes |
|
Fireplace Total
|
1 |
|
Foundation Type
|
Concrete |
|
Half Bath Total
|
1 |
|
Heating Fuel
|
Natural Gas |
|
Heating Type
|
Forced Air |
|
Stories Total
|
3 |
|
Size Interior
|
1,500 - 2,000 Ft2 |
|
Type
|
House |
|
Utility Water
|
Municipal Water |
Parking
Land
|
Acreage
|
No |
|
Fence Type
|
Fenced Yard |
|
Land Amenities
|
Hospital, Place Of Worship, Public Transit, Schools |
|
Sewer
|
Sanitary Sewer |
|
Size Depth
|
102 Ft ,1 In |
|
Size Frontage
|
36 Ft ,3 In |
|
Size Irregular
|
36.3 X 102.1 Ft |
|
Size Total Text
|
36.3 X 102.1 Ft |
Rooms
| Level |
Type |
Length |
Width |
Dimensions |
|
Second Level |
Bedroom 2 |
3.05 m |
3.15 m |
3.05 m x 3.15 m |
|
Second Level |
Bedroom 3 |
3.12 m |
3.09 m |
3.12 m x 3.09 m |
|
Second Level |
Primary Bedroom |
5.26 m |
3.39 m |
5.26 m x 3.39 m |
|
Basement |
Bedroom |
3 m |
3.35 m |
3 m x 3.35 m |
|
Main Level |
Dining Room |
3.43 m |
3.09 m |
3.43 m x 3.09 m |
|
Main Level |
Living Room |
4.64 m |
3.37 m |
4.64 m x 3.37 m |
|
Main Level |
Kitchen |
3.37 m |
3.67 m |
3.37 m x 3.67 m |
|
Main Level |
Family Room |
4.9 m |
3.4 m |
4.9 m x 3.4 m |
https://www.realtor.ca/real-estate/28331625/56-nuttall-street-brampton-westgate-westgate

