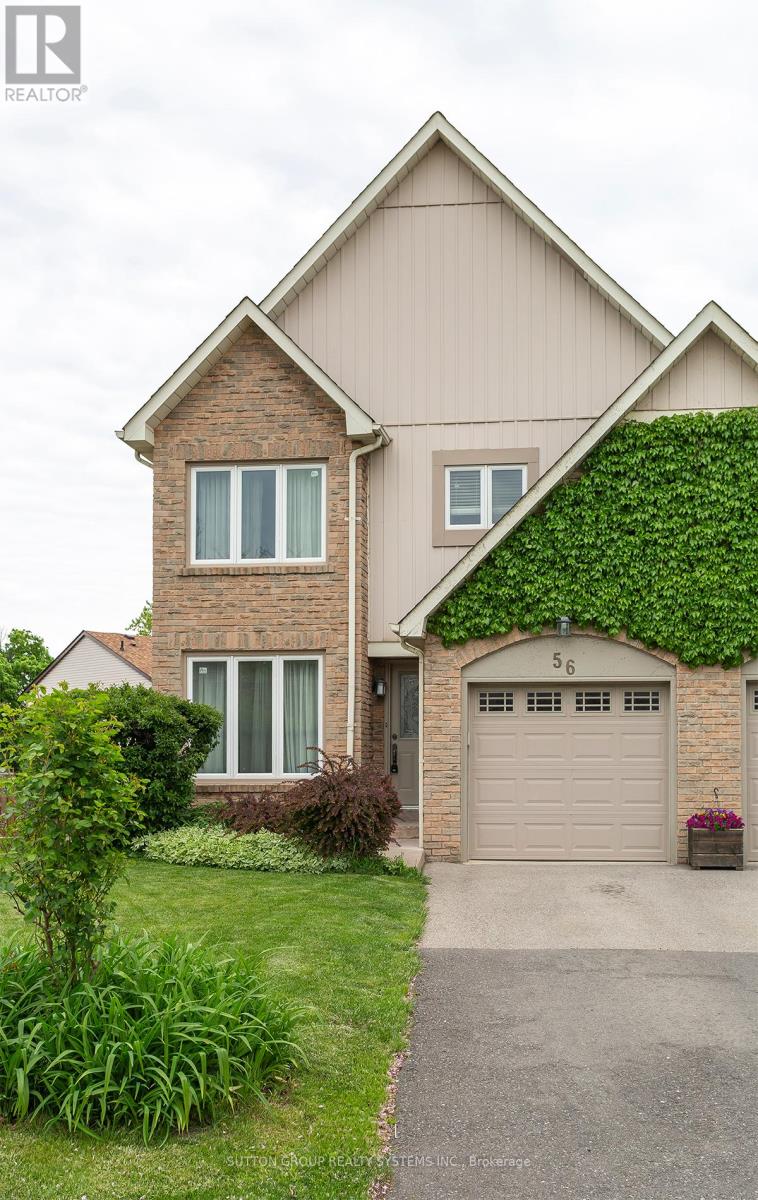4 Bedroom
3 Bathroom
1,500 - 2,000 ft2
Central Air Conditioning
Forced Air
Landscaped
$1,100,000
Location! Location!..Nestled in the desirable sought after neighbourhood of Eringate-Centennial. Walking distance to Public Transit, Public Schools and Catholic Schools, Shopping, Banking, and Toronto Public Library. 15 minuites drive to Shearway Gardens Shopping Center. Minutes walk to Centennial Park (WalkingTrails, Athletics, Soccer, Skiing and Snowboarding), 10 minuites to Pearson International Airport, 5 mins to Hwy 401 or Hwy 427. (id:53661)
Property Details
|
MLS® Number
|
W12157280 |
|
Property Type
|
Single Family |
|
Neigbourhood
|
Eringate-Centennial-West Deane |
|
Community Name
|
Eringate-Centennial-West Deane |
|
Parking Space Total
|
2 |
Building
|
Bathroom Total
|
3 |
|
Bedrooms Above Ground
|
4 |
|
Bedrooms Total
|
4 |
|
Appliances
|
Water Heater, Dryer, Stove, Washer, Refrigerator |
|
Basement Development
|
Finished |
|
Basement Type
|
N/a (finished) |
|
Construction Style Attachment
|
Semi-detached |
|
Cooling Type
|
Central Air Conditioning |
|
Exterior Finish
|
Brick |
|
Foundation Type
|
Poured Concrete |
|
Half Bath Total
|
1 |
|
Heating Fuel
|
Natural Gas |
|
Heating Type
|
Forced Air |
|
Stories Total
|
2 |
|
Size Interior
|
1,500 - 2,000 Ft2 |
|
Type
|
House |
|
Utility Water
|
Municipal Water |
Parking
Land
|
Acreage
|
No |
|
Landscape Features
|
Landscaped |
|
Sewer
|
Sanitary Sewer |
|
Size Depth
|
101 Ft |
|
Size Frontage
|
24 Ft ,3 In |
|
Size Irregular
|
24.3 X 101 Ft |
|
Size Total Text
|
24.3 X 101 Ft |
|
Zoning Description
|
Residential |
Rooms
| Level |
Type |
Length |
Width |
Dimensions |
|
Second Level |
Primary Bedroom |
3.94 m |
3.71 m |
3.94 m x 3.71 m |
|
Second Level |
Bedroom 2 |
4.19 m |
3.35 m |
4.19 m x 3.35 m |
|
Second Level |
Bedroom 3 |
3.35 m |
3.25 m |
3.35 m x 3.25 m |
|
Second Level |
Bedroom 4 |
3.1 m |
3 m |
3.1 m x 3 m |
|
Main Level |
Living Room |
6.3 m |
3.61 m |
6.3 m x 3.61 m |
|
Main Level |
Dining Room |
3.15 m |
2.82 m |
3.15 m x 2.82 m |
|
Main Level |
Kitchen |
4.24 m |
2.9 m |
4.24 m x 2.9 m |
|
Main Level |
Den |
3.51 m |
2.67 m |
3.51 m x 2.67 m |
https://www.realtor.ca/real-estate/28332035/56-millsborough-crescent-toronto-eringate-centennial-west-deane-eringate-centennial-west-deane



