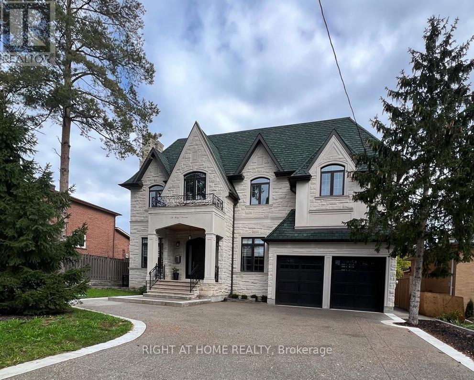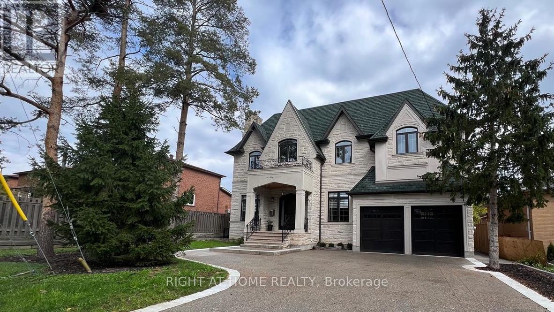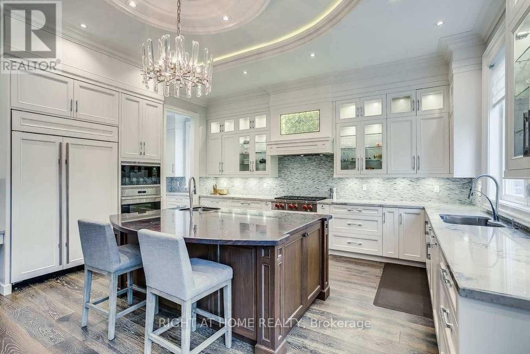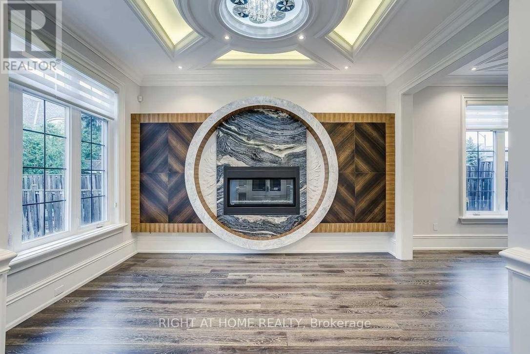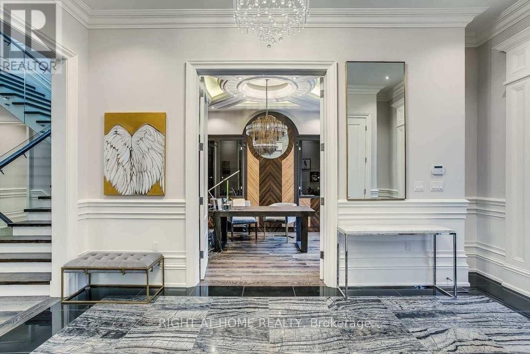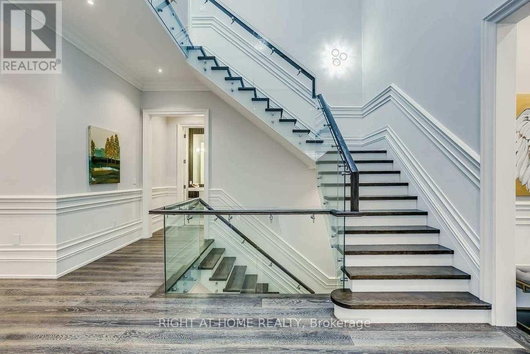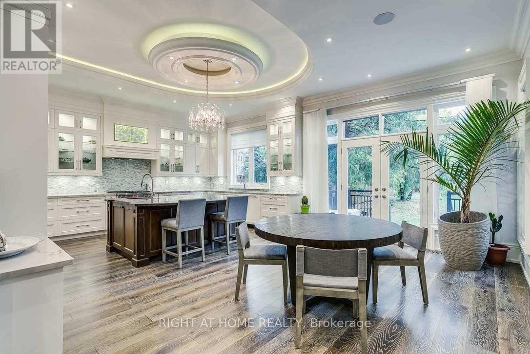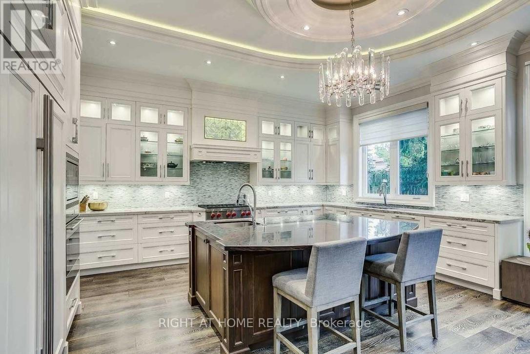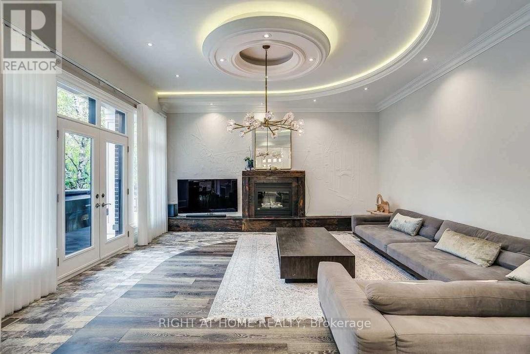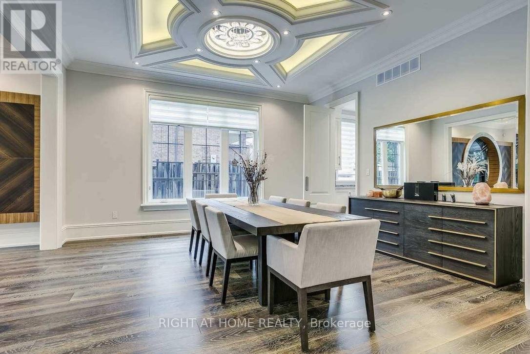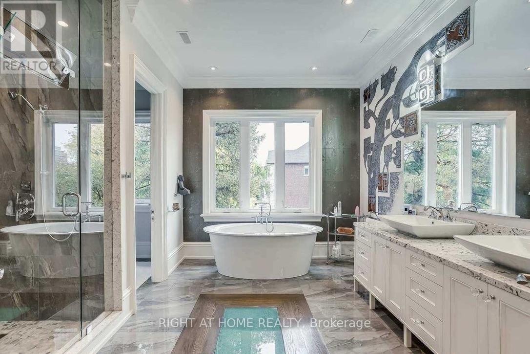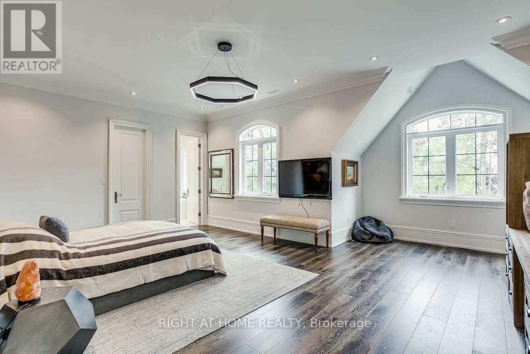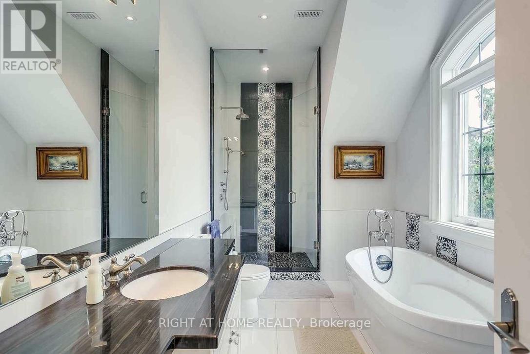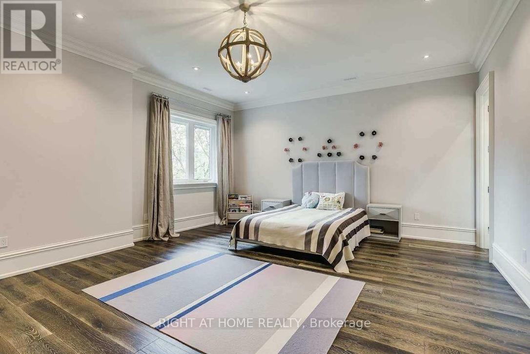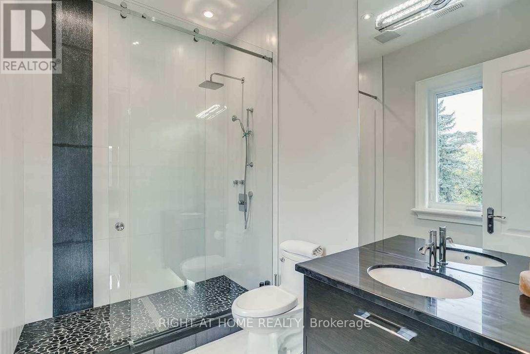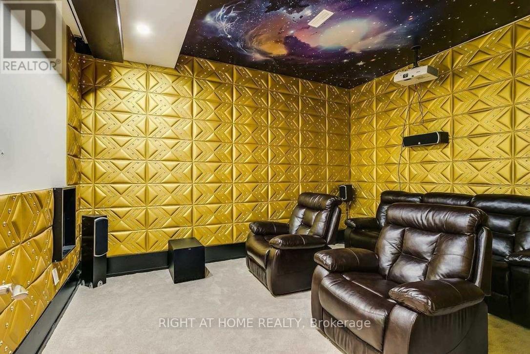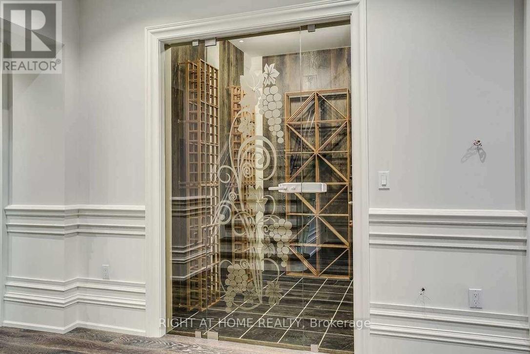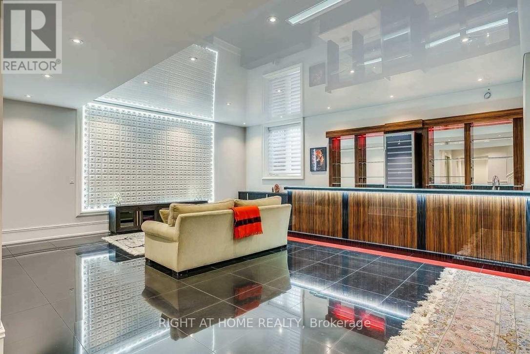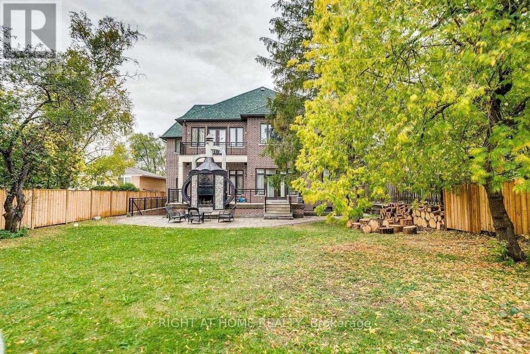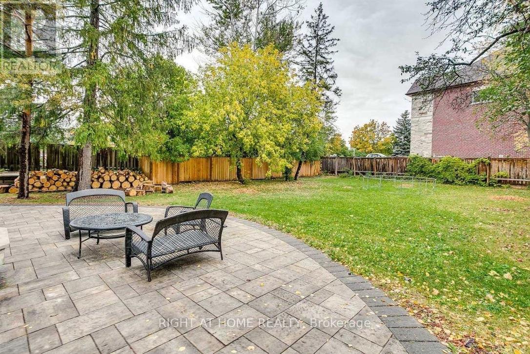5 Bedroom
7 Bathroom
5,000 - 100,000 ft2
Fireplace
Central Air Conditioning
Forced Air
$12,000 Monthly
Fully Furnished Top Notch Custom-Built Mansion! Huge Private Green Lot. Enjoy Luxury Living & Entertainment In Prestigious Neighbourhood. Unique Design, Elegant Finishes. ExpansiveCeilings With Grand Skylight. Chef's Kitchen W/Huge Centre Island & Servery. Spacious BedroomsW/Ensuites Each.Work In Office W/Built-In Cabinets. Relax In Cozy Living Room With Wall Decor & Fireplace. Work In Office W/Built-In Cabinets. Relax In Cozy Living Room With Wall Decor & Fireplace. Enjoy Morning Coffee On A Balcony In Master Bdrm. Have A Huge Party In A Basement's Bar With Home Theatre And Wine Cellar. (id:53661)
Property Details
|
MLS® Number
|
N12205157 |
|
Property Type
|
Single Family |
|
Community Name
|
North Richvale |
|
Amenities Near By
|
Hospital |
|
Community Features
|
School Bus |
|
Features
|
Wooded Area, Carpet Free, In-law Suite |
|
Parking Space Total
|
9 |
Building
|
Bathroom Total
|
7 |
|
Bedrooms Above Ground
|
4 |
|
Bedrooms Below Ground
|
1 |
|
Bedrooms Total
|
5 |
|
Age
|
6 To 15 Years |
|
Appliances
|
Garage Door Opener Remote(s), Central Vacuum, Oven - Built-in, Range, Furniture, Oven, Alarm System |
|
Basement Development
|
Finished |
|
Basement Features
|
Walk-up |
|
Basement Type
|
N/a (finished) |
|
Construction Style Attachment
|
Detached |
|
Cooling Type
|
Central Air Conditioning |
|
Exterior Finish
|
Stone, Stucco |
|
Fireplace Present
|
Yes |
|
Flooring Type
|
Hardwood, Ceramic, Carpeted |
|
Foundation Type
|
Unknown |
|
Half Bath Total
|
2 |
|
Heating Fuel
|
Natural Gas |
|
Heating Type
|
Forced Air |
|
Stories Total
|
2 |
|
Size Interior
|
5,000 - 100,000 Ft2 |
|
Type
|
House |
|
Utility Water
|
Municipal Water |
Parking
Land
|
Acreage
|
No |
|
Fence Type
|
Fenced Yard |
|
Land Amenities
|
Hospital |
|
Sewer
|
Sanitary Sewer |
Rooms
| Level |
Type |
Length |
Width |
Dimensions |
|
Second Level |
Primary Bedroom |
9.36 m |
5.61 m |
9.36 m x 5.61 m |
|
Second Level |
Bedroom 2 |
5.85 m |
4.24 m |
5.85 m x 4.24 m |
|
Second Level |
Bedroom 3 |
6.8 m |
6.07 m |
6.8 m x 6.07 m |
|
Second Level |
Bedroom 4 |
6.31 m |
5.1 m |
6.31 m x 5.1 m |
|
Basement |
Bedroom 5 |
4.31 m |
4.3 m |
4.31 m x 4.3 m |
|
Basement |
Recreational, Games Room |
12.75 m |
5.38 m |
12.75 m x 5.38 m |
|
Basement |
Media |
4.32 m |
3.45 m |
4.32 m x 3.45 m |
|
Main Level |
Living Room |
4.45 m |
3.53 m |
4.45 m x 3.53 m |
|
Main Level |
Dining Room |
4.85 m |
4.25 m |
4.85 m x 4.25 m |
|
Main Level |
Family Room |
5.51 m |
5.49 m |
5.51 m x 5.49 m |
|
Main Level |
Library |
4.18 m |
3.07 m |
4.18 m x 3.07 m |
|
Main Level |
Kitchen |
7.14 m |
5.14 m |
7.14 m x 5.14 m |
https://www.realtor.ca/real-estate/28435523/56-may-avenue-richmond-hill-north-richvale-north-richvale

