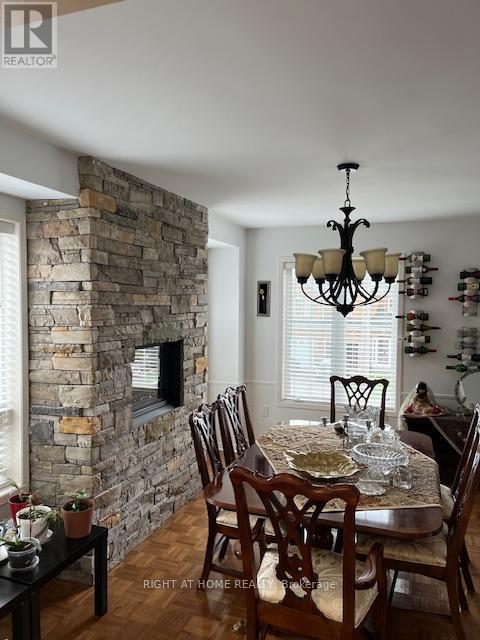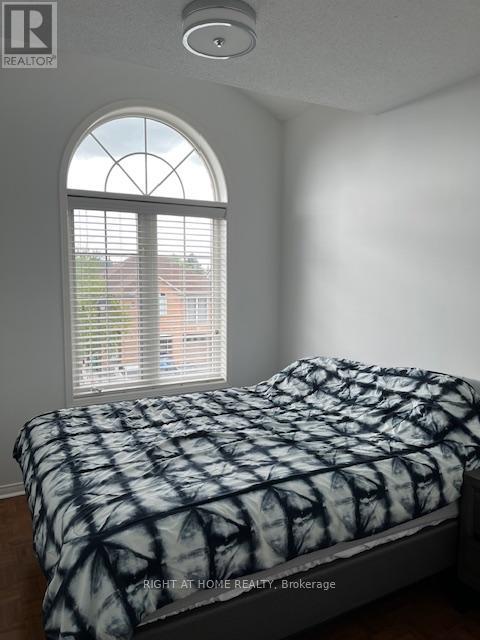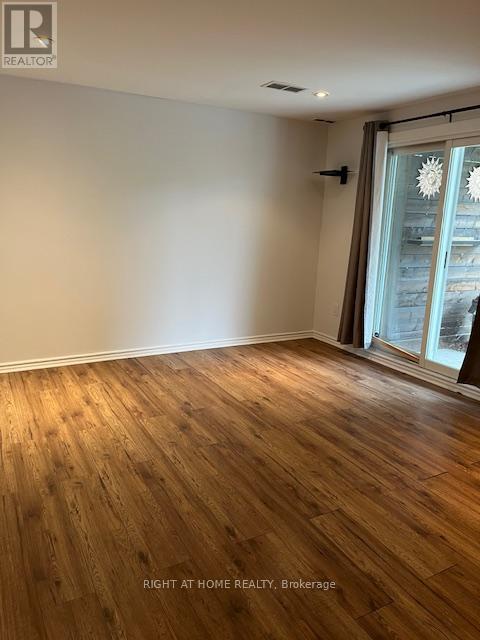4 Bedroom
3 Bathroom
1,500 - 2,000 ft2
Fireplace
Central Air Conditioning
Forced Air
$3,200 Monthly
Bright, Large 4 Bdrm, 3 Bath (over 1800 sf) - freshly painted, with 2 car garage on a corner lot in highly sought after Bolton's North Hill. Spacious home provides updated kitchen with SS appliances and breakfast area with walk-out to partially covered deck; with gas bbq hook-up. Open concept main floor, allows for great entertaining with gas fireplace and recently installed pot lights. Upstairs are 4 good sized bedrooms, including a large primary bedroom with 3 pc ensuite and walk-in closet. Basement features additionally living space with walk-out to backyard and indoor access to double garage. Tenant responsible for utilities (water and hot water tank rental (approx.$44/mo), gas and hydro; additionally is responsible for maintaining lawn/yard mowing/trimming and snow removal of driveway/stairs. (id:53661)
Property Details
|
MLS® Number
|
W12178419 |
|
Property Type
|
Single Family |
|
Community Name
|
Bolton North |
|
Parking Space Total
|
6 |
Building
|
Bathroom Total
|
3 |
|
Bedrooms Above Ground
|
4 |
|
Bedrooms Total
|
4 |
|
Amenities
|
Fireplace(s) |
|
Appliances
|
Central Vacuum, Blinds, Dishwasher, Dryer, Garage Door Opener, Microwave, Stove, Washer, Refrigerator |
|
Basement Development
|
Finished |
|
Basement Features
|
Walk Out |
|
Basement Type
|
N/a (finished) |
|
Construction Style Attachment
|
Semi-detached |
|
Cooling Type
|
Central Air Conditioning |
|
Exterior Finish
|
Brick |
|
Fireplace Present
|
Yes |
|
Flooring Type
|
Ceramic, Hardwood, Parquet |
|
Half Bath Total
|
1 |
|
Heating Fuel
|
Natural Gas |
|
Heating Type
|
Forced Air |
|
Stories Total
|
2 |
|
Size Interior
|
1,500 - 2,000 Ft2 |
|
Type
|
House |
|
Utility Water
|
Municipal Water |
Parking
Land
|
Acreage
|
No |
|
Sewer
|
Sanitary Sewer |
|
Size Depth
|
78 Ft ,3 In |
|
Size Frontage
|
34 Ft ,6 In |
|
Size Irregular
|
34.5 X 78.3 Ft |
|
Size Total Text
|
34.5 X 78.3 Ft |
Rooms
| Level |
Type |
Length |
Width |
Dimensions |
|
Basement |
Recreational, Games Room |
4.16 m |
3.88 m |
4.16 m x 3.88 m |
|
Main Level |
Kitchen |
2.97 m |
3.04 m |
2.97 m x 3.04 m |
|
Main Level |
Eating Area |
2.92 m |
3.04 m |
2.92 m x 3.04 m |
|
Main Level |
Living Room |
5.44 m |
3.66 m |
5.44 m x 3.66 m |
|
Main Level |
Family Room |
4.54 m |
3.32 m |
4.54 m x 3.32 m |
|
Main Level |
Bathroom |
|
|
Measurements not available |
|
Upper Level |
Bathroom |
|
|
Measurements not available |
|
Upper Level |
Bathroom |
|
|
Measurements not available |
|
Upper Level |
Primary Bedroom |
4.47 m |
3.35 m |
4.47 m x 3.35 m |
|
Upper Level |
Bedroom 2 |
2.97 m |
2.61 m |
2.97 m x 2.61 m |
|
Upper Level |
Bedroom 3 |
3.32 m |
2.69 m |
3.32 m x 2.69 m |
|
Upper Level |
Bedroom 4 |
2.76 m |
2.56 m |
2.76 m x 2.56 m |
https://www.realtor.ca/real-estate/28377966/56-knoll-haven-circle-caledon-bolton-north-bolton-north






















