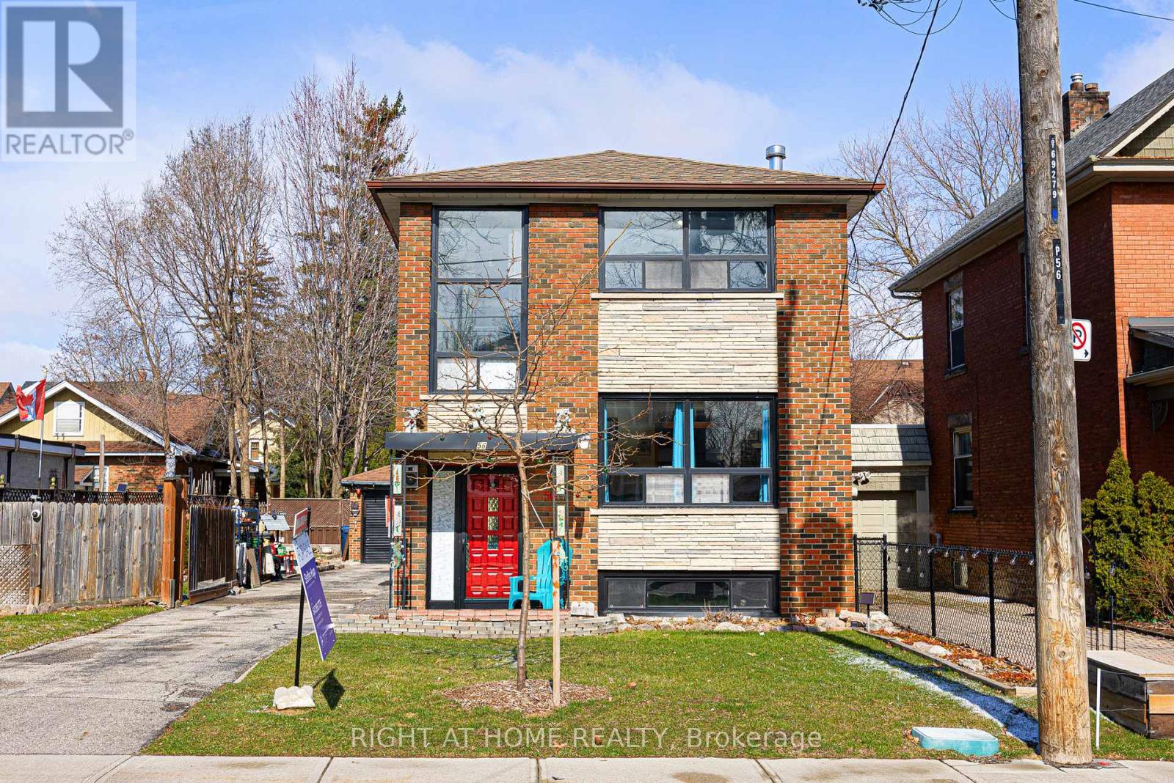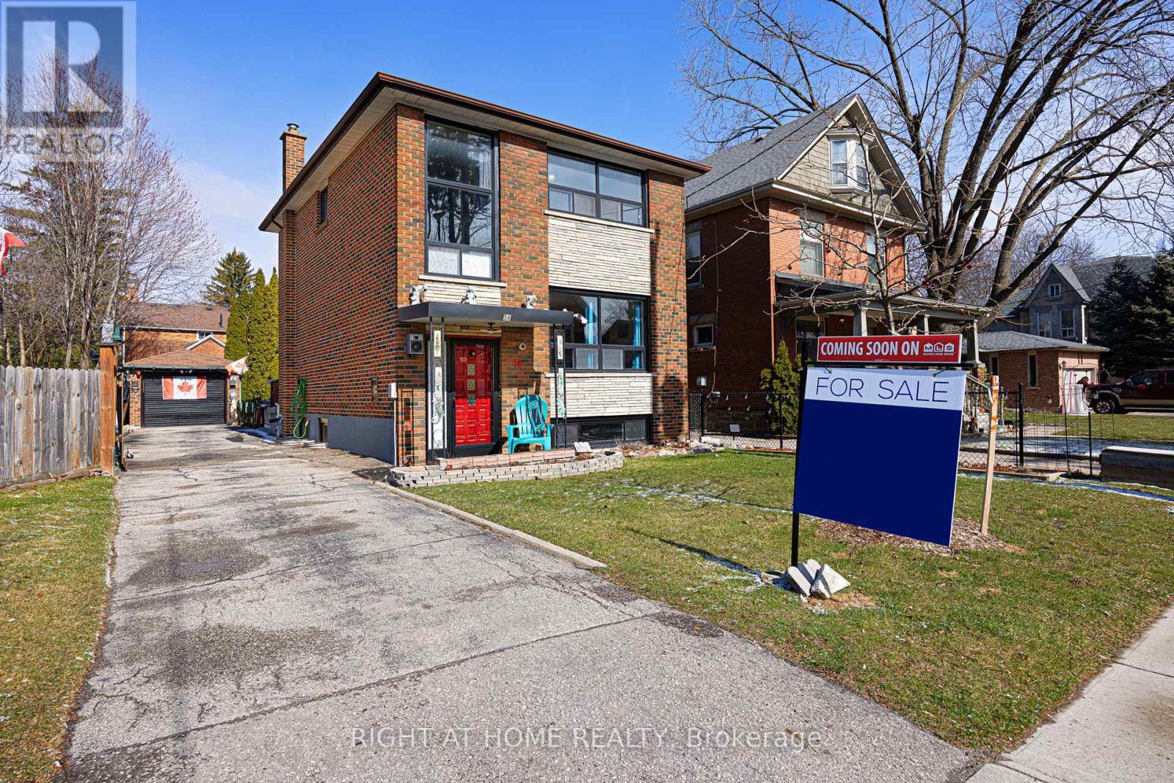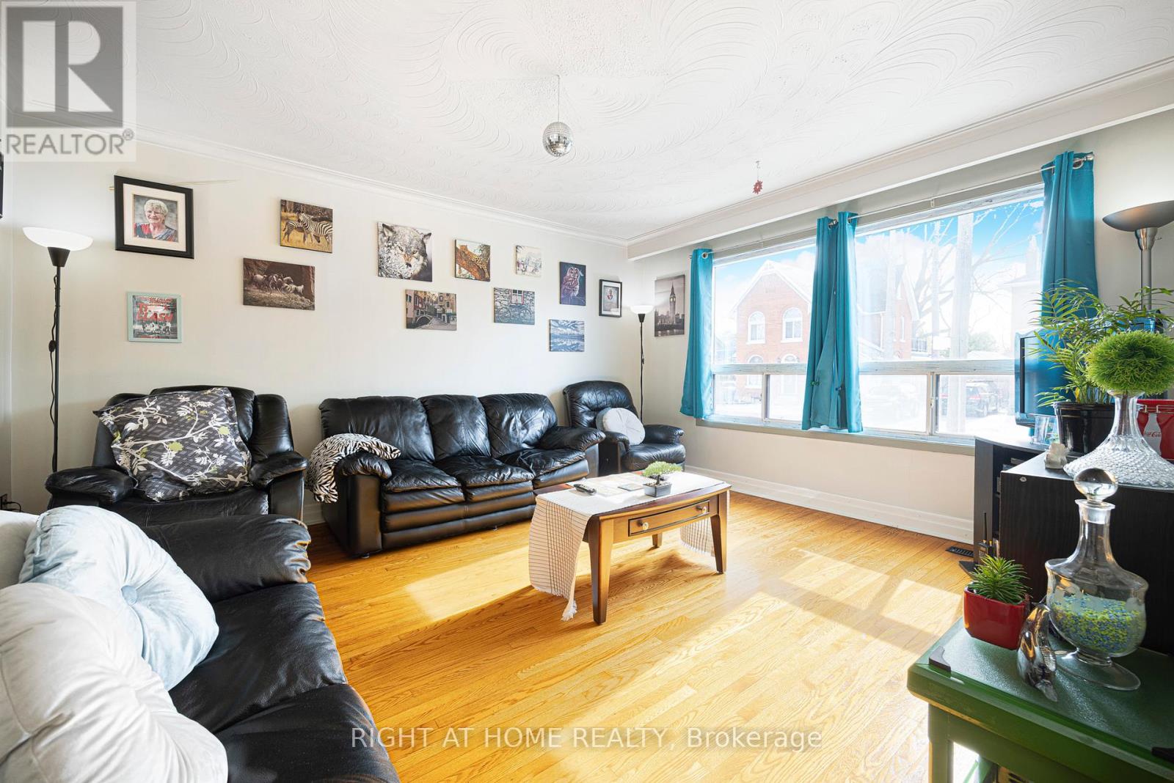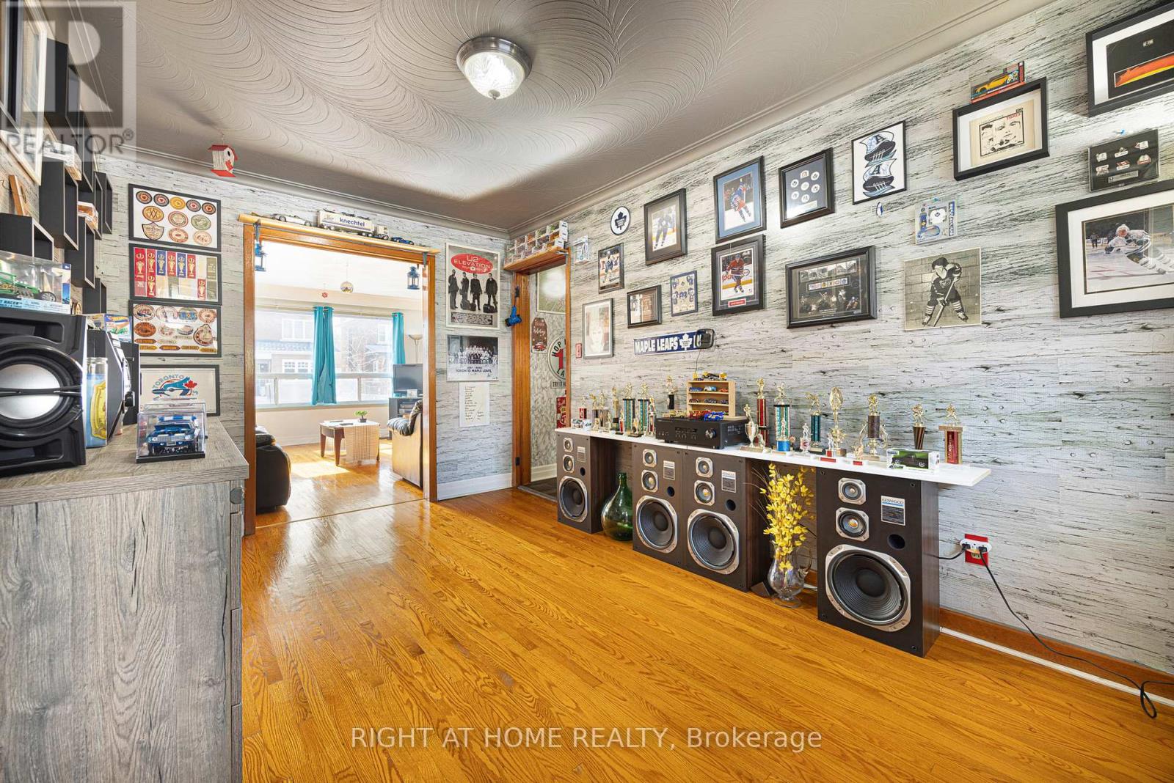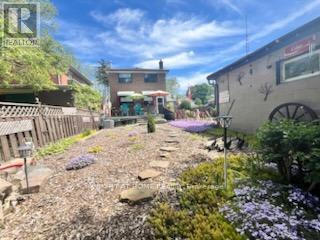4 Bedroom
2 Bathroom
1,100 - 1,500 ft2
Central Air Conditioning
Forced Air
Landscaped
$979,000
Experience the charm of Canadian living in this exceptional property located in a sought-after, family-friendly neighborhood of Toronto. Nestled in delightful Weston Village, this spacious home sits on an impressive 47.5' wide lot, offering over 5,000 sqft of space that ensures privacy from neighbors and transforms the side yard into an additional backyard oasis. This lovingly maintained brick house has been in the hands of the same family for nearly 60 years, showcasing solid craftsmanship and meticulous upkeep throughout its history. The strategically placed staircase at the entrance provides easy access to the basement and second floor, ideal for those considering separate living units. The basement features a second entrance at the back, boasts over 7 ft ceilings in most areas, is bright and airy, comes with a bathroom, a kitchen rough-in, and a spacious cold room for additional storage. The functional layout ensures that every room is filled with natural light from expansive windows, with original wood flooring, door/window casings, and crown molding adding character. Families with young children and dog owners will love the fully fenced backyard, which includes a generous deck perfect for entertaining or barbecuing, alongside a garage and shed for extra storage. With the UP Express just a short walk away, you can reach Union Station or Pearson Airport in under 15 minutes. Commuting by car? Highways 400 and 401 are conveniently located within a 5-minute drive. Families will appreciate the proximity to several schools within walking distance. After a long day, unwind at Elm Park playground, a paradise for kids with exciting play areas and visiting ice cream trucks. Outdoor enthusiasts can easily access the Humber River Recreation Trail, and nearby Weston Lions Park features a premier sports field with floodlights, tennis and basketball courts, outdoor pool, splash pad, and skateboard ramps! We look forward to welcoming you to your new home! (id:53661)
Property Details
|
MLS® Number
|
W12180466 |
|
Property Type
|
Single Family |
|
Neigbourhood
|
Weston |
|
Community Name
|
Weston |
|
Features
|
Flat Site, Carpet Free |
|
Parking Space Total
|
5 |
|
Structure
|
Shed |
Building
|
Bathroom Total
|
2 |
|
Bedrooms Above Ground
|
3 |
|
Bedrooms Below Ground
|
1 |
|
Bedrooms Total
|
4 |
|
Appliances
|
Water Heater, Water Meter, Dryer, Hood Fan, Stove, Washer, Refrigerator |
|
Basement Development
|
Finished |
|
Basement Features
|
Separate Entrance, Walk Out |
|
Basement Type
|
N/a (finished) |
|
Construction Style Attachment
|
Detached |
|
Cooling Type
|
Central Air Conditioning |
|
Exterior Finish
|
Brick |
|
Flooring Type
|
Hardwood, Concrete, Tile, Vinyl |
|
Foundation Type
|
Block |
|
Half Bath Total
|
1 |
|
Heating Fuel
|
Natural Gas |
|
Heating Type
|
Forced Air |
|
Stories Total
|
2 |
|
Size Interior
|
1,100 - 1,500 Ft2 |
|
Type
|
House |
|
Utility Water
|
Municipal Water |
Parking
Land
|
Acreage
|
No |
|
Fence Type
|
Fully Fenced |
|
Landscape Features
|
Landscaped |
|
Sewer
|
Sanitary Sewer |
|
Size Depth
|
106 Ft ,9 In |
|
Size Frontage
|
47 Ft ,6 In |
|
Size Irregular
|
47.5 X 106.8 Ft |
|
Size Total Text
|
47.5 X 106.8 Ft |
|
Zoning Description
|
Rd According To Toronto Online Zoning Map |
Rooms
| Level |
Type |
Length |
Width |
Dimensions |
|
Second Level |
Primary Bedroom |
3.8 m |
3.7 m |
3.8 m x 3.7 m |
|
Second Level |
Bedroom 2 |
4.5 m |
2.9 m |
4.5 m x 2.9 m |
|
Second Level |
Bedroom 3 |
3.2 m |
2.9 m |
3.2 m x 2.9 m |
|
Second Level |
Bathroom |
2.3 m |
1.5 m |
2.3 m x 1.5 m |
|
Basement |
Laundry Room |
4 m |
2.4 m |
4 m x 2.4 m |
|
Basement |
Cold Room |
4.7 m |
2.9 m |
4.7 m x 2.9 m |
|
Basement |
Bedroom 4 |
8.2 m |
3.7 m |
8.2 m x 3.7 m |
|
Basement |
Bathroom |
1.7 m |
0.9 m |
1.7 m x 0.9 m |
|
Ground Level |
Living Room |
4.6 m |
3.8 m |
4.6 m x 3.8 m |
|
Ground Level |
Dining Room |
4.3 m |
3 m |
4.3 m x 3 m |
|
Ground Level |
Kitchen |
4.3 m |
3 m |
4.3 m x 3 m |
|
Ground Level |
Foyer |
4.6 m |
2 m |
4.6 m x 2 m |
https://www.realtor.ca/real-estate/28382553/56-john-street-toronto-weston-weston

