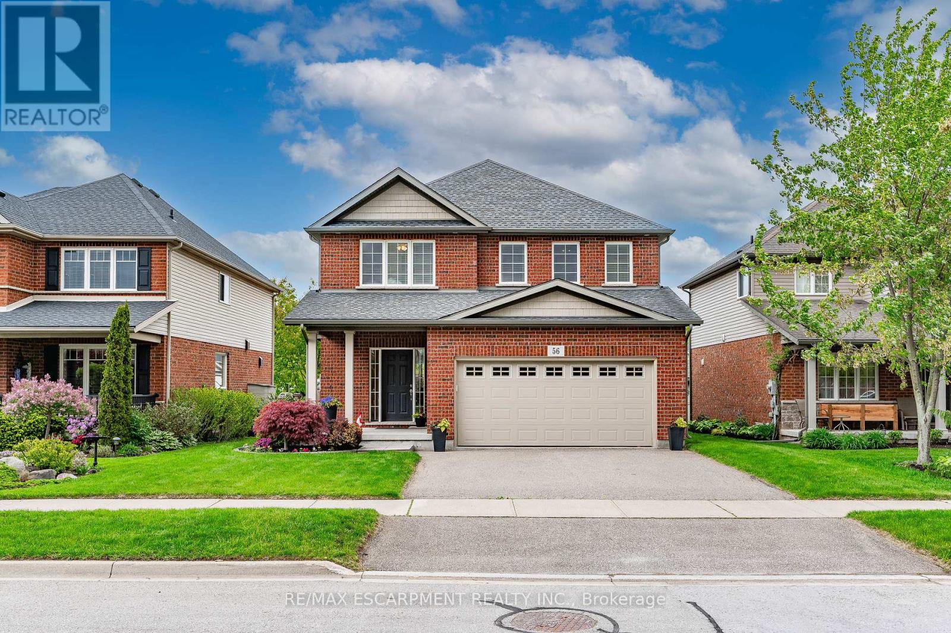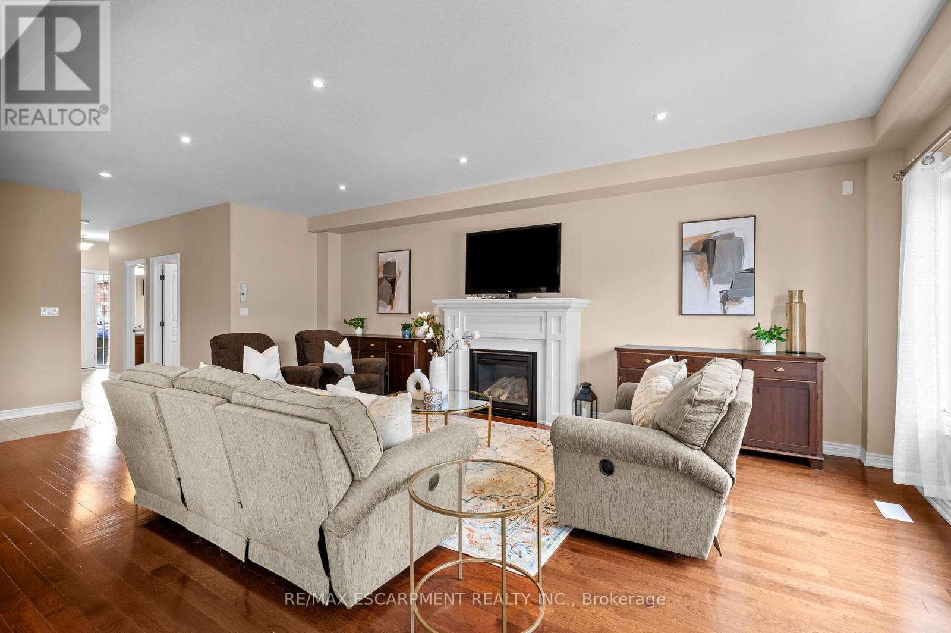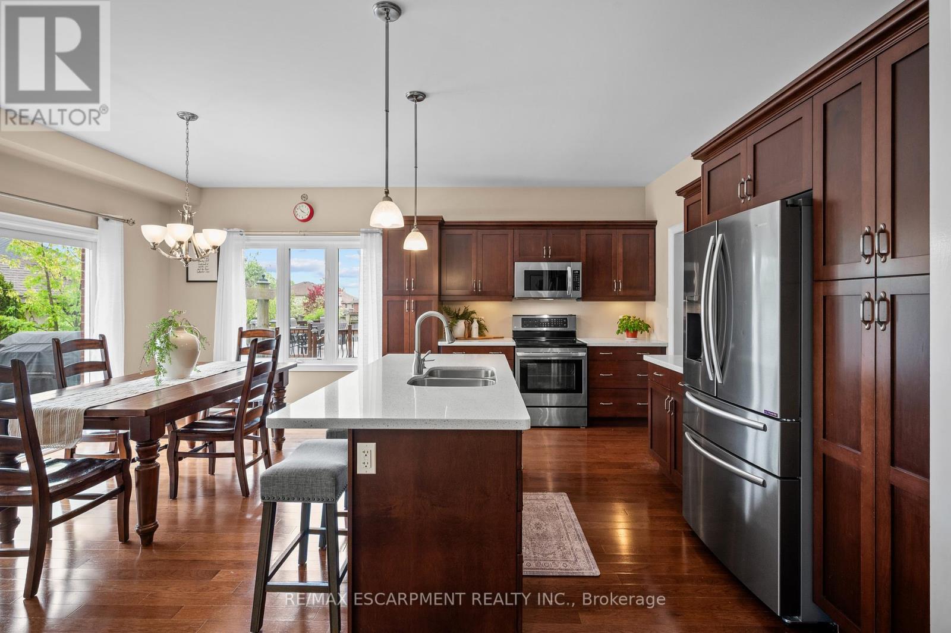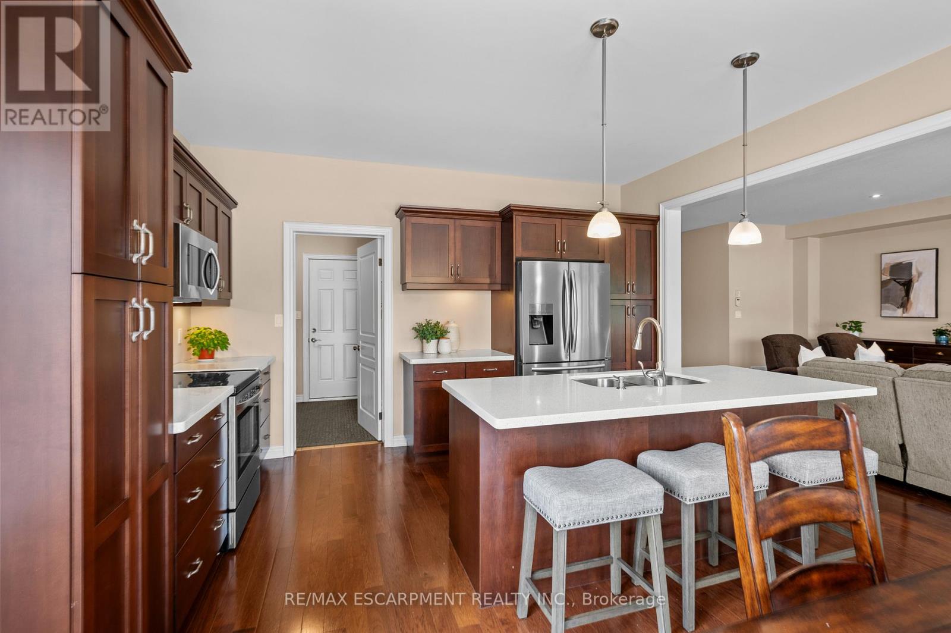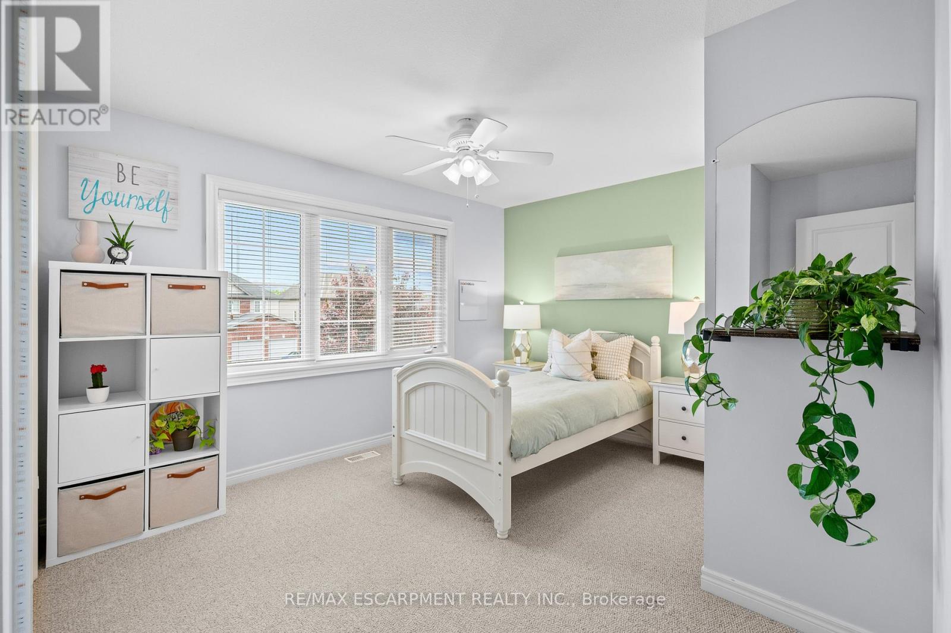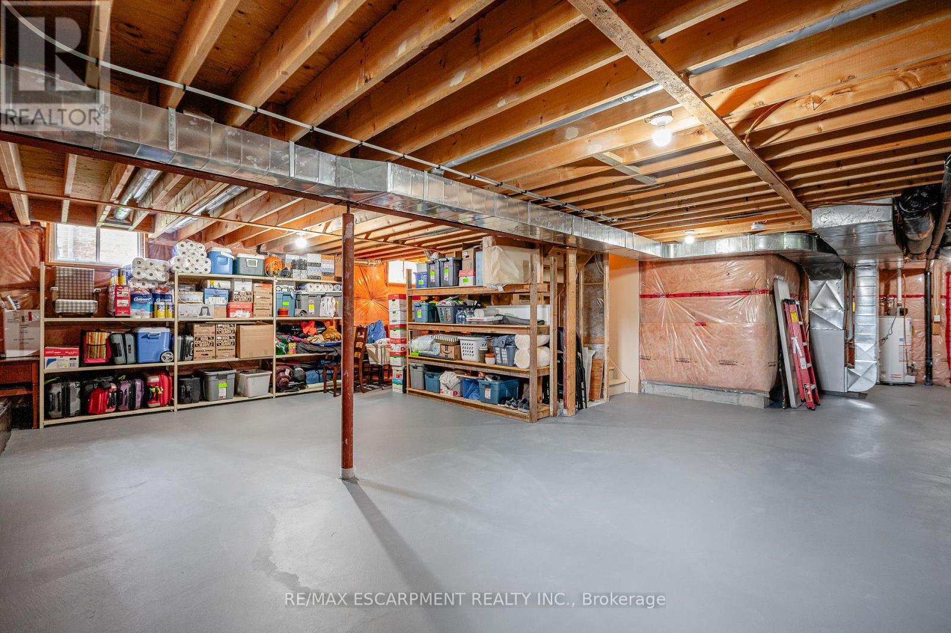5 Bedroom
3 Bathroom
2,000 - 2,500 ft2
Fireplace
Central Air Conditioning
Forced Air
Landscaped
$819,900
Welcome to 56 Hillsdale Rd a beautifully upgraded detached home in a sought-after Welland neighbourhood. This stunning property boasts a 2-car extended garage (24' deep) and exceptional custom touches throughout. Step inside to the 9' main floor ceilings, elegant oak staircase and railings, upgraded trim, and hardwood floors in the kitchen and upper hallway. The chefs kitchen features quartz countertops, cabinetry with elegant crown moulding, and opens to an oversized living room with a cozy gas fireplace and pot lights. Each of the 5 bedrooms includes a ceiling fan for optimal comfort, while the primary suite offers a luxurious 5pc ensuite with a double vanity. Enjoy practical upgrades like sound-insulated walls and solid-core doors in the laundry room and primary bedroom, a 3 laundry room bump-out, and an insulated garage with windows and finished ceiling. Additional highlights include a large backyard deck and fully fenced yard, spacious unfinished basement with rough-in for washroom, and oversized basement windows for added natural light, just waiting for your final touches. The extended brick façade to the second floor adds striking curb appeal. This move-in ready home blends quality finishes with thoughtful design a must-see! (id:53661)
Property Details
|
MLS® Number
|
X12173225 |
|
Property Type
|
Single Family |
|
Community Name
|
771 - Coyle Creek |
|
Amenities Near By
|
Hospital, Park, Schools, Place Of Worship |
|
Equipment Type
|
Water Heater |
|
Features
|
Flat Site |
|
Parking Space Total
|
4 |
|
Rental Equipment Type
|
Water Heater |
|
Structure
|
Deck, Porch |
Building
|
Bathroom Total
|
3 |
|
Bedrooms Above Ground
|
5 |
|
Bedrooms Total
|
5 |
|
Age
|
6 To 15 Years |
|
Amenities
|
Fireplace(s) |
|
Appliances
|
Water Heater, Dishwasher, Dryer, Stove, Washer, Window Coverings, Refrigerator |
|
Basement Development
|
Unfinished |
|
Basement Type
|
Full (unfinished) |
|
Construction Style Attachment
|
Detached |
|
Cooling Type
|
Central Air Conditioning |
|
Exterior Finish
|
Brick |
|
Fireplace Present
|
Yes |
|
Fireplace Total
|
1 |
|
Foundation Type
|
Poured Concrete |
|
Half Bath Total
|
1 |
|
Heating Fuel
|
Natural Gas |
|
Heating Type
|
Forced Air |
|
Stories Total
|
2 |
|
Size Interior
|
2,000 - 2,500 Ft2 |
|
Type
|
House |
|
Utility Water
|
Municipal Water |
Parking
Land
|
Acreage
|
No |
|
Fence Type
|
Fully Fenced, Fenced Yard |
|
Land Amenities
|
Hospital, Park, Schools, Place Of Worship |
|
Landscape Features
|
Landscaped |
|
Sewer
|
Sanitary Sewer |
|
Size Depth
|
114 Ft ,9 In |
|
Size Frontage
|
48 Ft ,10 In |
|
Size Irregular
|
48.9 X 114.8 Ft |
|
Size Total Text
|
48.9 X 114.8 Ft|under 1/2 Acre |
|
Surface Water
|
River/stream |
Rooms
| Level |
Type |
Length |
Width |
Dimensions |
|
Second Level |
Primary Bedroom |
4.5 m |
4.15 m |
4.5 m x 4.15 m |
|
Second Level |
Bedroom |
4.26 m |
4.46 m |
4.26 m x 4.46 m |
|
Second Level |
Bedroom |
3.45 m |
4.6 m |
3.45 m x 4.6 m |
|
Second Level |
Bedroom |
3.4 m |
3.41 m |
3.4 m x 3.41 m |
|
Second Level |
Bedroom |
4.12 m |
3.41 m |
4.12 m x 3.41 m |
|
Main Level |
Living Room |
7.18 m |
4.45 m |
7.18 m x 4.45 m |
|
Main Level |
Kitchen |
3.17 m |
4.33 m |
3.17 m x 4.33 m |
|
Main Level |
Dining Room |
2.7 m |
4.33 m |
2.7 m x 4.33 m |
|
Main Level |
Mud Room |
2.29 m |
1.77 m |
2.29 m x 1.77 m |
|
Main Level |
Laundry Room |
2.37 m |
2.17 m |
2.37 m x 2.17 m |
https://www.realtor.ca/real-estate/28366414/56-hillsdale-road-welland-coyle-creek-771-coyle-creek

