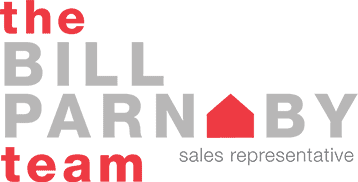5 Bedroom
4 Bathroom
Fireplace
Above Ground Pool
Central Air Conditioning
Forced Air
$1,289,999
Welcome to Bolton West. This charming 4-bedroom, 2279 SF gem sits on a landscaped 40-foot lot. Step inside to find 9-foot ceilings, (main floor) updated tiling, and gorgeous engineered hardwood on the main floor. The modern kitchen features a new fridge, stove (2023), and a built-in dishwasher, with a delightful walk-out to a patio and above-ground pool perfect for summer gatherings! Upstairs, discover 4 spacious bedrooms, including a primary suite with a walk-in closet and 5-piece ensuite with a soaker tub and separate shower. The finished lower level is a cozy retreat with laminate flooring, a wet bar, with bar fridge and wine fridge, an extra bedroom or den area, and a 3-piece bath. An ideal space for the kids to hang out and play. **** EXTRAS **** 9 foot ceilings on the main floor, above ground pool, gas fireplace, alarm system (Rogers not monitored) 3 piece bath in lower level, shed in yard, gazebo, 2279SF (GEO) 40 foot lot (id:53661)
Property Details
|
MLS® Number
|
W8431902 |
|
Property Type
|
Single Family |
|
Community Name
|
Bolton West |
|
Features
|
Carpet Free |
|
Parking Space Total
|
5 |
|
Pool Type
|
Above Ground Pool |
Building
|
Bathroom Total
|
4 |
|
Bedrooms Above Ground
|
4 |
|
Bedrooms Below Ground
|
1 |
|
Bedrooms Total
|
5 |
|
Appliances
|
Garage Door Opener Remote(s), Central Vacuum, Water Heater, Dishwasher, Dryer, Freezer, Refrigerator, Stove, Washer, Wet Bar, Window Coverings, Wine Fridge |
|
Basement Development
|
Finished |
|
Basement Type
|
Full (finished) |
|
Construction Style Attachment
|
Detached |
|
Cooling Type
|
Central Air Conditioning |
|
Exterior Finish
|
Brick |
|
Fireplace Present
|
Yes |
|
Fireplace Total
|
1 |
|
Foundation Type
|
Poured Concrete |
|
Heating Fuel
|
Natural Gas |
|
Heating Type
|
Forced Air |
|
Stories Total
|
2 |
|
Type
|
House |
|
Utility Water
|
Municipal Water |
Parking
Land
|
Acreage
|
No |
|
Sewer
|
Sanitary Sewer |
|
Size Irregular
|
39.99 X 109.91 Ft |
|
Size Total Text
|
39.99 X 109.91 Ft|under 1/2 Acre |
Rooms
| Level |
Type |
Length |
Width |
Dimensions |
|
Second Level |
Primary Bedroom |
4.9 m |
3.96 m |
4.9 m x 3.96 m |
|
Second Level |
Bedroom 2 |
3.57 m |
3.5 m |
3.57 m x 3.5 m |
|
Second Level |
Bedroom 3 |
4.26 m |
3.57 m |
4.26 m x 3.57 m |
|
Second Level |
Bedroom 4 |
4.3 m |
3.87 m |
4.3 m x 3.87 m |
|
Basement |
Recreational, Games Room |
5.15 m |
4.4 m |
5.15 m x 4.4 m |
|
Basement |
Den |
4.81 m |
3.1 m |
4.81 m x 3.1 m |
|
Main Level |
Living Room |
7.92 m |
3.23 m |
7.92 m x 3.23 m |
|
Main Level |
Dining Room |
7.92 m |
3.23 m |
7.92 m x 3.23 m |
|
Main Level |
Kitchen |
5.3 m |
3 m |
5.3 m x 3 m |
Utilities
|
Cable
|
Available |
|
Sewer
|
Installed |
































