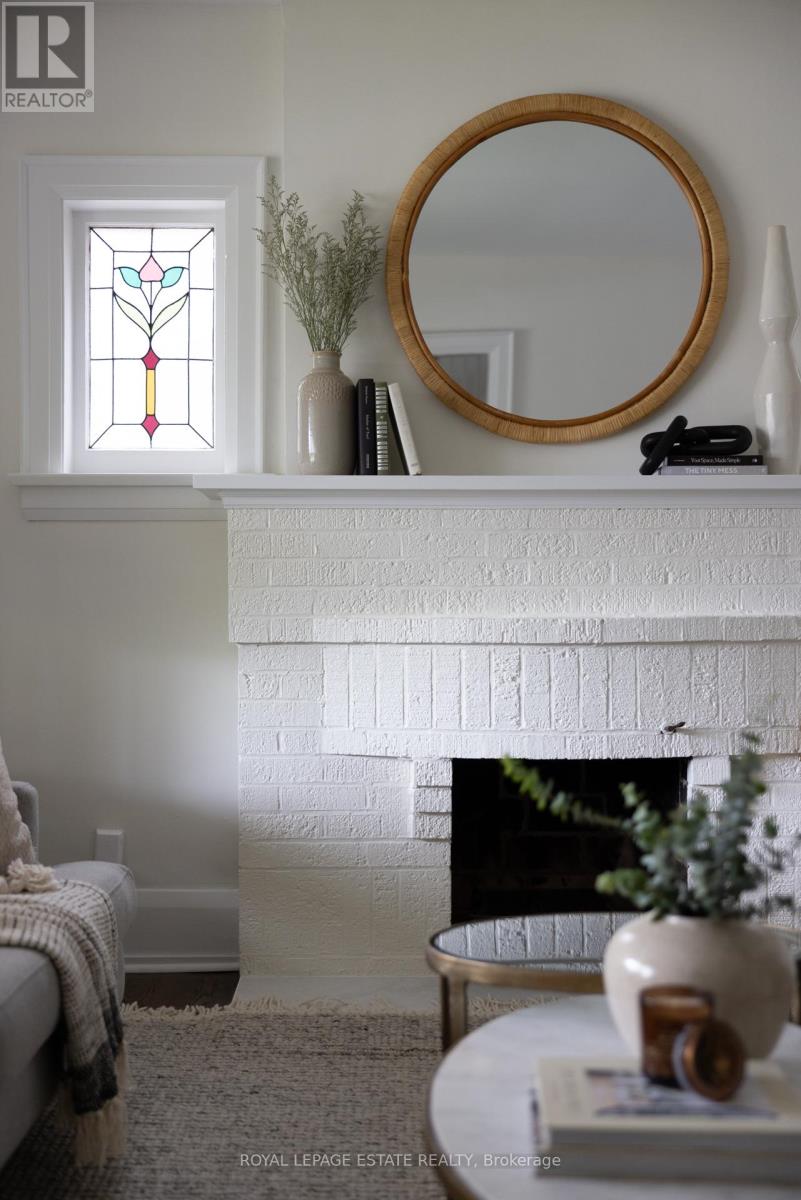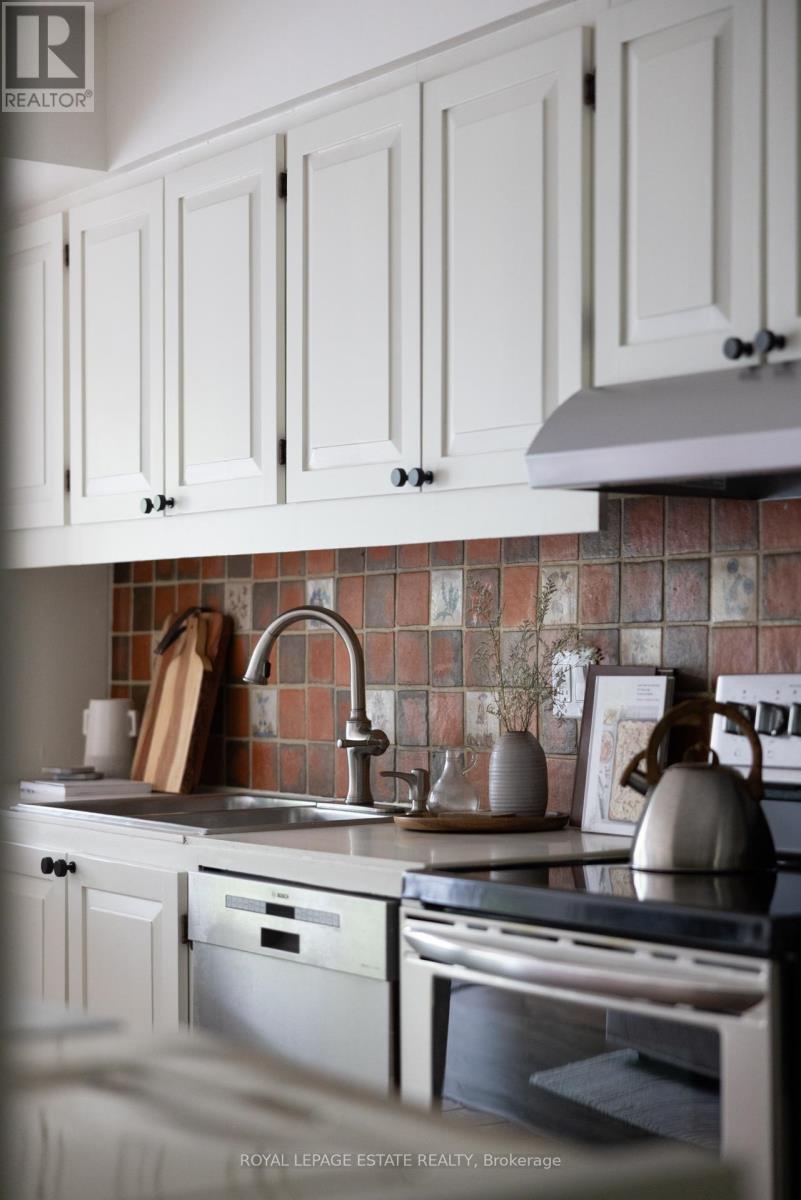4 Bedroom
2 Bathroom
1,500 - 2,000 ft2
Fireplace
Central Air Conditioning
Forced Air
$1,299,000
Set along the Bluffs in Birch Cliff Village, this spacious 4-bedroom home offers comfort, character, and room to grow. The main floor features connected living and dining rooms with a fireplace framed by stained glass windows ideal for cozy evenings and family gatherings. At the back of the home, a sun-filled family room offers wonderful natural light and a walk-out to the west-facing deck for easy indoor-outdoor living. The kitchen includes built-in laundry, and a main floor powder room adds convenience. Upstairs, all four bedrooms are generously sized, with two opening onto a private balcony overlooking the backyard - a peaceful retreat. The 4-piece bathroom includes a deep soaker tub. The full-height basement, with separate entrance, holds excellent potential: a large open space with concrete floors that could be polished or fitted with heated flooring ideal for a nanny suite, gym, or studio. The property has spacious mutual parking. Quiet, family-friendly street close to Harrison Properties, Rosetta McClain Gardens, the Great Lakes Waterfront Trail, the Toronto Hunt Club, and local schools including Birch Cliff Public School, Immaculate Heart of Mary Catholic School and Birchmount Park Collegiate Institute. A rare opportunity in a beloved neighbourhood Birch Cliff Village. (id:53661)
Property Details
|
MLS® Number
|
E12163694 |
|
Property Type
|
Single Family |
|
Neigbourhood
|
Scarborough |
|
Community Name
|
Birchcliffe-Cliffside |
|
Amenities Near By
|
Public Transit, Schools |
|
Community Features
|
Community Centre |
|
Equipment Type
|
Water Heater |
|
Features
|
Irregular Lot Size, Sump Pump |
|
Rental Equipment Type
|
Water Heater |
|
Structure
|
Porch, Deck |
Building
|
Bathroom Total
|
2 |
|
Bedrooms Above Ground
|
4 |
|
Bedrooms Total
|
4 |
|
Age
|
51 To 99 Years |
|
Amenities
|
Fireplace(s) |
|
Appliances
|
Blinds |
|
Basement Development
|
Partially Finished |
|
Basement Features
|
Separate Entrance |
|
Basement Type
|
N/a (partially Finished) |
|
Construction Style Attachment
|
Detached |
|
Cooling Type
|
Central Air Conditioning |
|
Exterior Finish
|
Aluminum Siding, Brick |
|
Fireplace Present
|
Yes |
|
Fireplace Total
|
2 |
|
Flooring Type
|
Concrete, Hardwood, Carpeted |
|
Foundation Type
|
Block, Stone |
|
Half Bath Total
|
1 |
|
Heating Fuel
|
Natural Gas |
|
Heating Type
|
Forced Air |
|
Stories Total
|
2 |
|
Size Interior
|
1,500 - 2,000 Ft2 |
|
Type
|
House |
|
Utility Water
|
Municipal Water |
Parking
Land
|
Acreage
|
No |
|
Land Amenities
|
Public Transit, Schools |
|
Sewer
|
Sanitary Sewer |
|
Size Depth
|
152 Ft |
|
Size Frontage
|
30 Ft |
|
Size Irregular
|
30 X 152 Ft |
|
Size Total Text
|
30 X 152 Ft |
|
Surface Water
|
Lake/pond |
|
Zoning Description
|
Rd(f9*252) |
Rooms
| Level |
Type |
Length |
Width |
Dimensions |
|
Second Level |
Primary Bedroom |
3.25 m |
5.05 m |
3.25 m x 5.05 m |
|
Second Level |
Bedroom 2 |
3.96 m |
2.72 m |
3.96 m x 2.72 m |
|
Second Level |
Bedroom 3 |
4.27 m |
2.84 m |
4.27 m x 2.84 m |
|
Second Level |
Bedroom 4 |
4.27 m |
3.18 m |
4.27 m x 3.18 m |
|
Basement |
Recreational, Games Room |
6.76 m |
4 m |
6.76 m x 4 m |
|
Basement |
Other |
2.29 m |
1.4 m |
2.29 m x 1.4 m |
|
Main Level |
Foyer |
3.89 m |
2.34 m |
3.89 m x 2.34 m |
|
Main Level |
Living Room |
4.14 m |
3.66 m |
4.14 m x 3.66 m |
|
Main Level |
Dining Room |
3.53 m |
3.53 m |
3.53 m x 3.53 m |
|
Main Level |
Kitchen |
9.17 m |
2.46 m |
9.17 m x 2.46 m |
|
Main Level |
Family Room |
7.01 m |
3.63 m |
7.01 m x 3.63 m |
Utilities
https://www.realtor.ca/real-estate/28345963/56-harding-boulevard-toronto-birchcliffe-cliffside-birchcliffe-cliffside
























