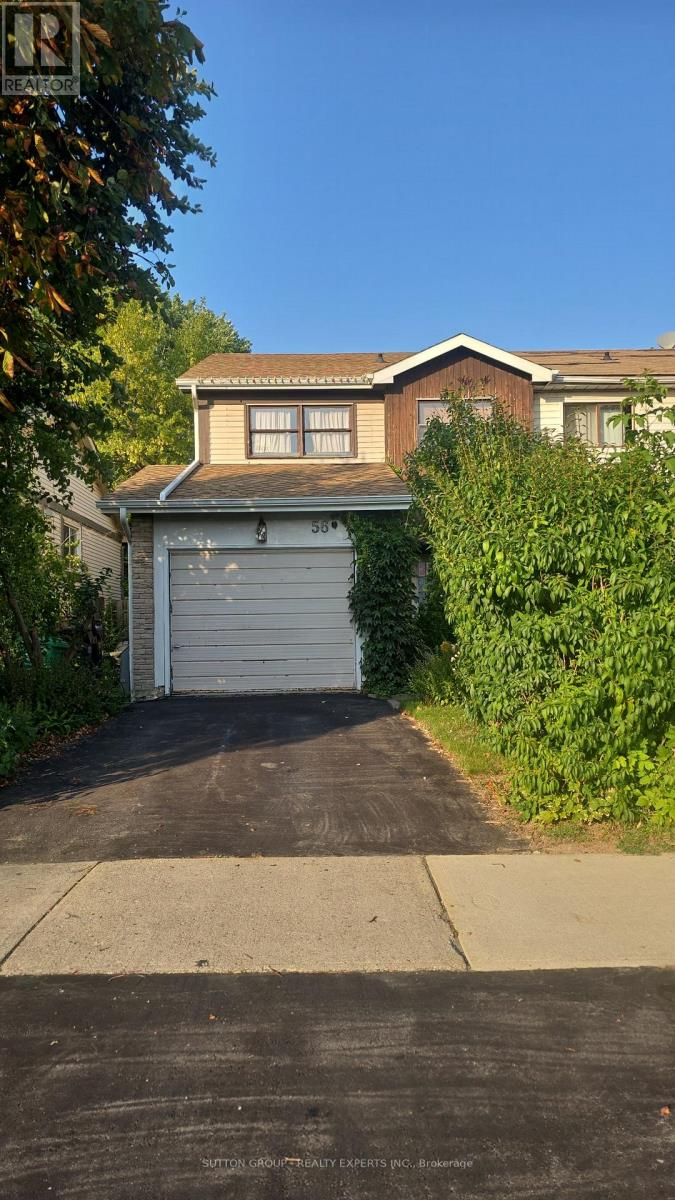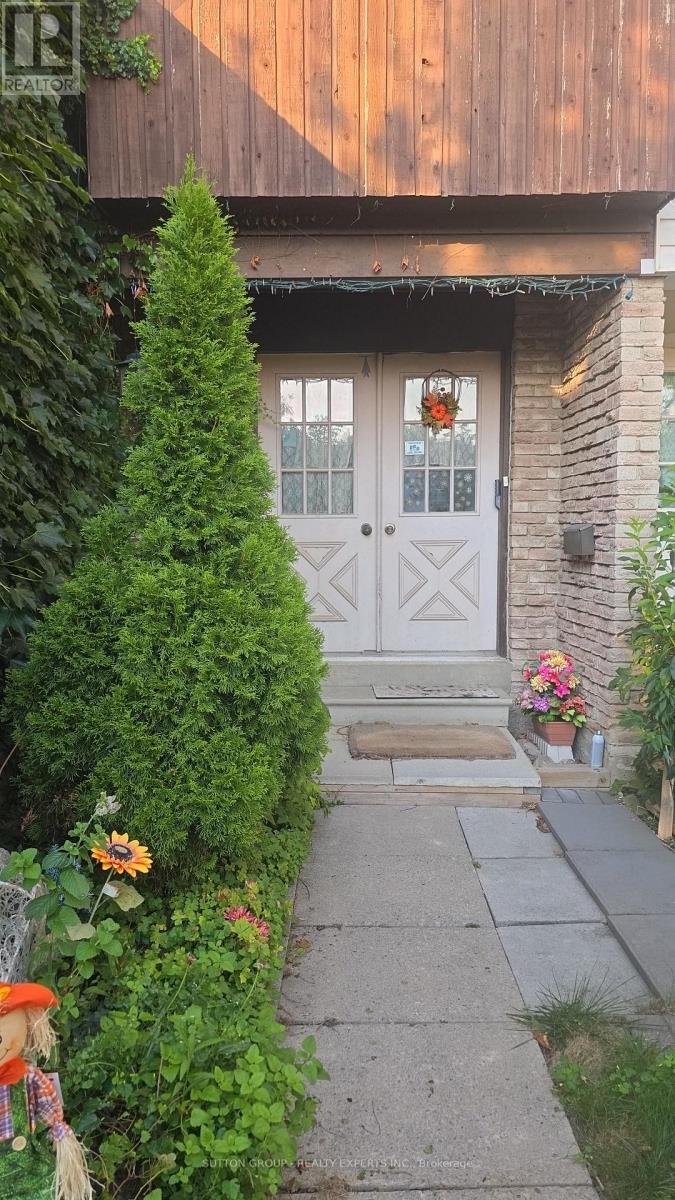4 Bedroom
2 Bathroom
1,100 - 1,500 ft2
Central Air Conditioning
Forced Air
$599,999
Welcome 4 Bedroom, Semi-detached home in great community of Madoc. Great opportunity for investors. Close to all amenities. Well-sized all 4 Bedrooms with Cathedral ceilings. Walking steps to bus stops, malls, park, school. Roof 2017. (id:53661)
Property Details
|
MLS® Number
|
W12392877 |
|
Property Type
|
Single Family |
|
Neigbourhood
|
Madoc |
|
Community Name
|
Madoc |
|
Amenities Near By
|
Hospital, Park, Place Of Worship, Public Transit |
|
Equipment Type
|
Water Heater |
|
Features
|
Ravine |
|
Parking Space Total
|
2 |
|
Rental Equipment Type
|
Water Heater |
Building
|
Bathroom Total
|
2 |
|
Bedrooms Above Ground
|
4 |
|
Bedrooms Total
|
4 |
|
Appliances
|
Refrigerator |
|
Basement Development
|
Partially Finished |
|
Basement Type
|
N/a (partially Finished) |
|
Construction Style Attachment
|
Semi-detached |
|
Cooling Type
|
Central Air Conditioning |
|
Exterior Finish
|
Vinyl Siding, Wood |
|
Flooring Type
|
Ceramic |
|
Half Bath Total
|
1 |
|
Heating Fuel
|
Natural Gas |
|
Heating Type
|
Forced Air |
|
Stories Total
|
2 |
|
Size Interior
|
1,100 - 1,500 Ft2 |
|
Type
|
House |
|
Utility Water
|
Municipal Water |
Parking
Land
|
Acreage
|
No |
|
Land Amenities
|
Hospital, Park, Place Of Worship, Public Transit |
|
Sewer
|
Sanitary Sewer |
|
Size Depth
|
100 Ft ,1 In |
|
Size Frontage
|
28 Ft ,3 In |
|
Size Irregular
|
28.3 X 100.1 Ft |
|
Size Total Text
|
28.3 X 100.1 Ft |
Rooms
| Level |
Type |
Length |
Width |
Dimensions |
|
Second Level |
Primary Bedroom |
4.2 m |
3.38 m |
4.2 m x 3.38 m |
|
Second Level |
Bedroom 2 |
3.16 m |
2.16 m |
3.16 m x 2.16 m |
|
Second Level |
Bedroom 3 |
4.2 m |
2.77 m |
4.2 m x 2.77 m |
|
Second Level |
Bedroom 4 |
2.77 m |
2.4 m |
2.77 m x 2.4 m |
|
Basement |
Recreational, Games Room |
5.02 m |
2.71 m |
5.02 m x 2.71 m |
|
Main Level |
Kitchen |
2.16 m |
4.7 m |
2.16 m x 4.7 m |
|
Main Level |
Living Room |
4.8 m |
2.9 m |
4.8 m x 2.9 m |
|
Main Level |
Dining Room |
2.9 m |
3.07 m |
2.9 m x 3.07 m |
https://www.realtor.ca/real-estate/28839323/56-greene-drive-brampton-madoc-madoc




