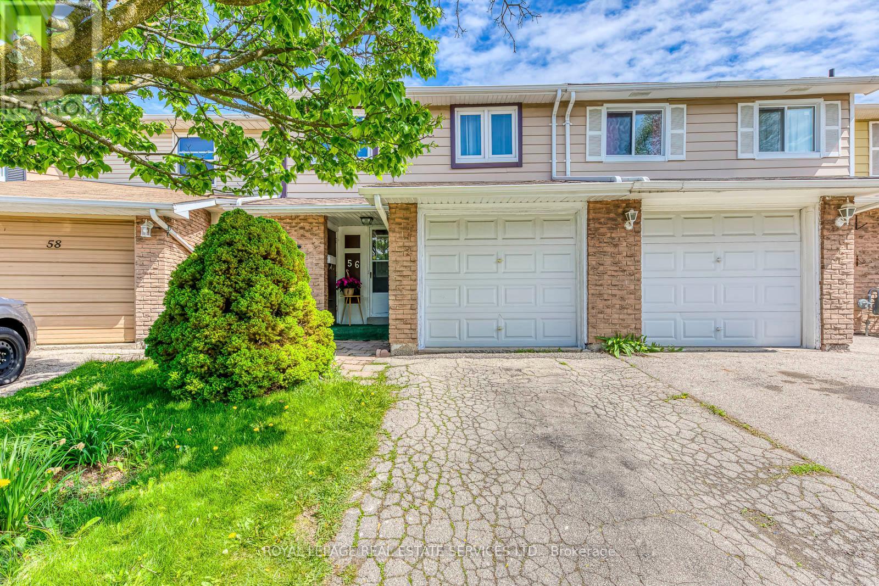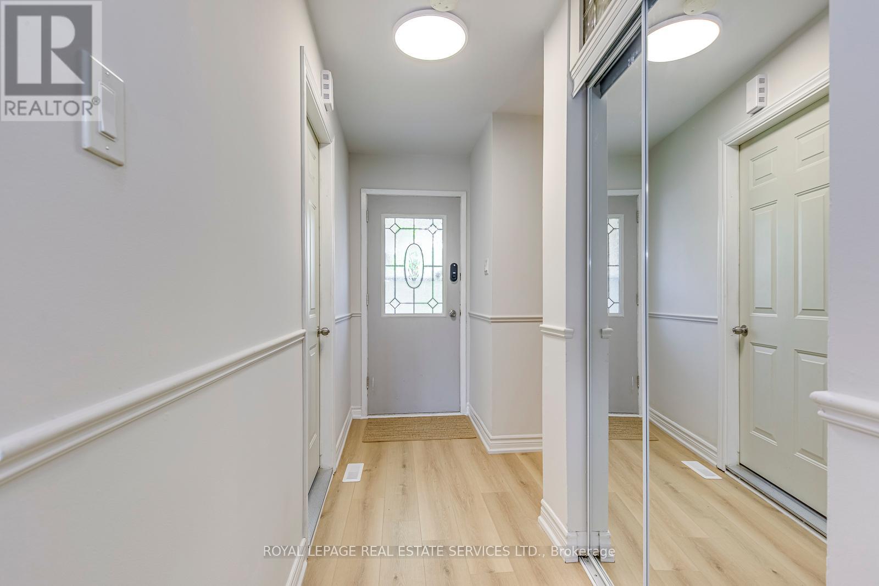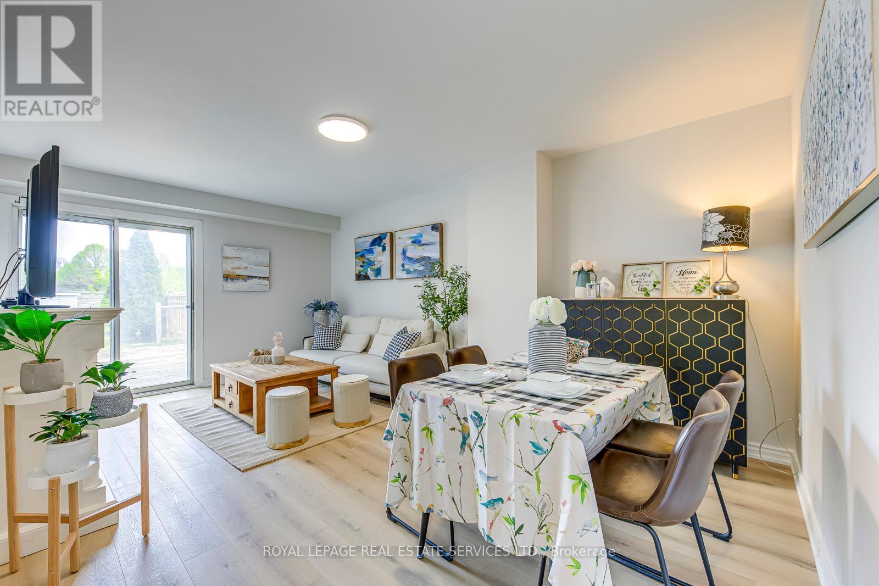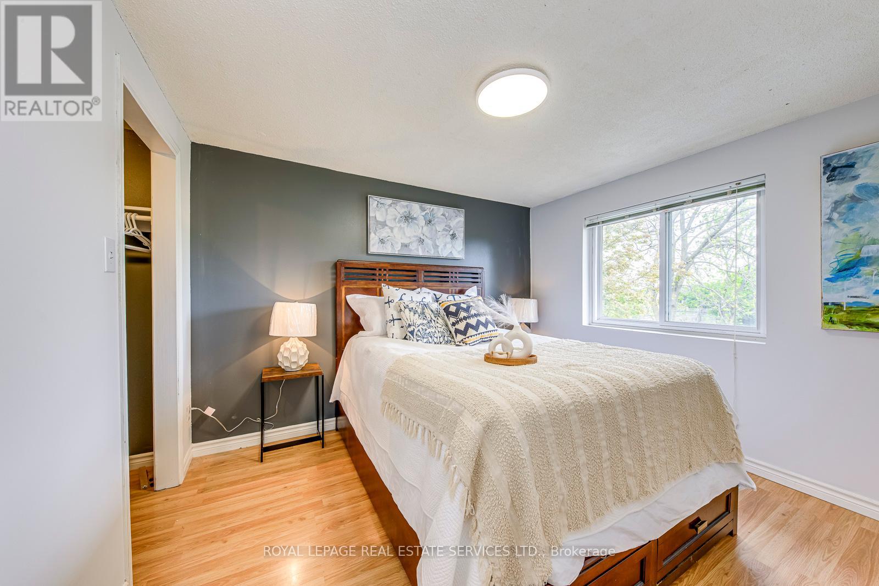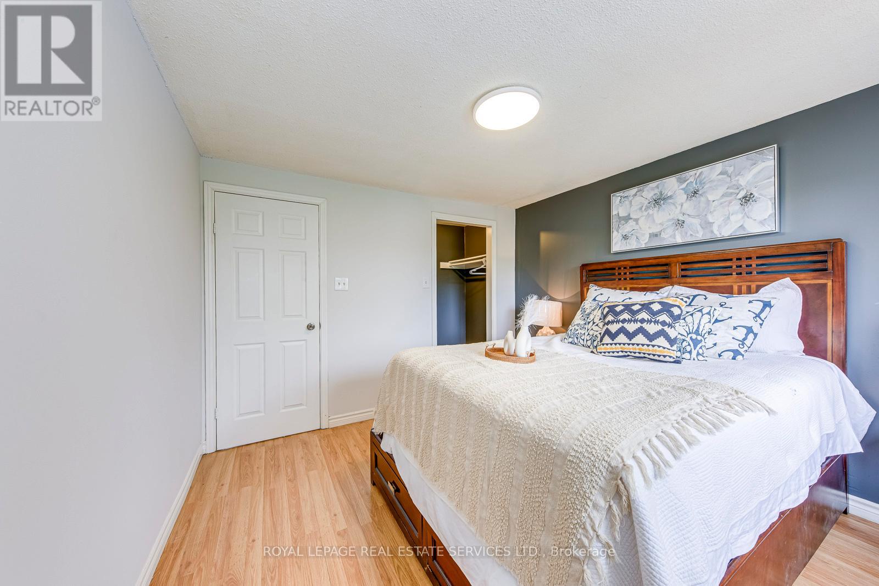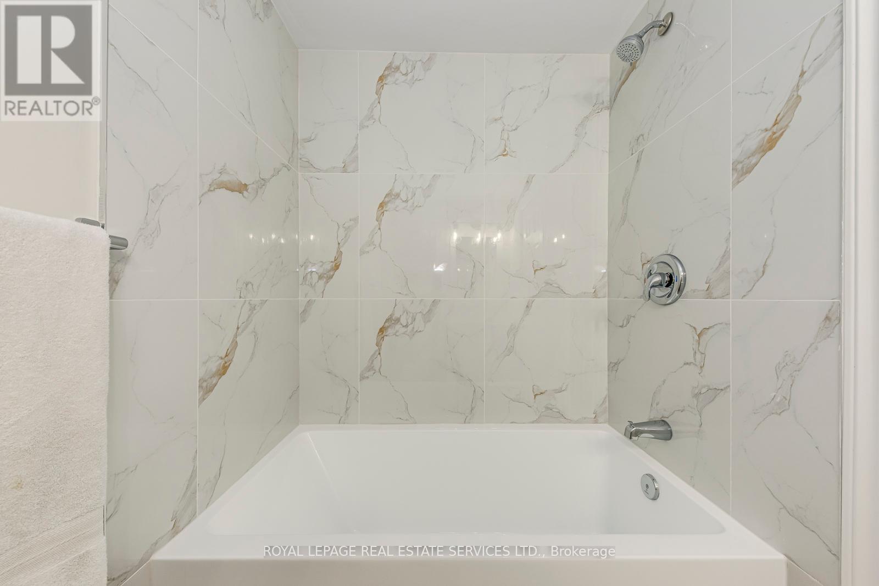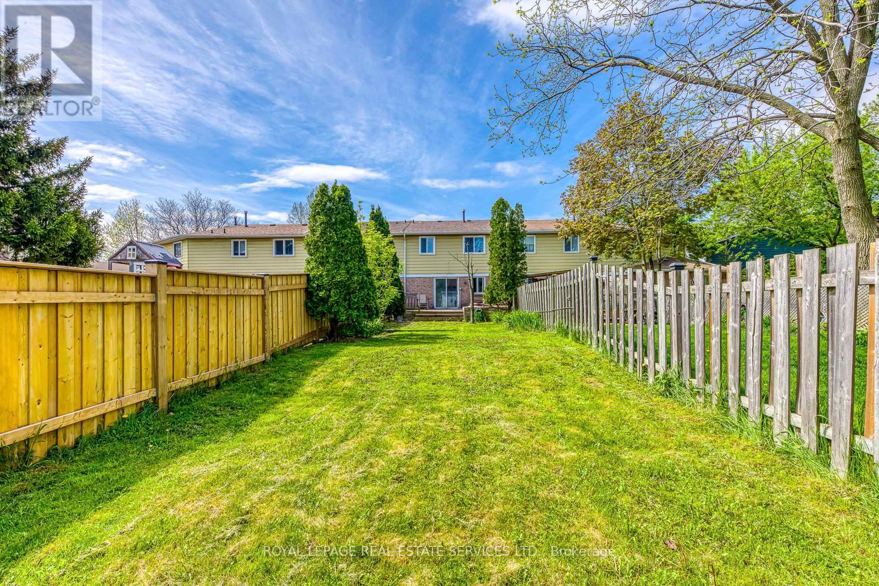56 Golden Orchard Drive Hamilton, Ontario L9C 6J5
$499,000
Welcome to this beautifully updated 4-bedroom freehold townhouse located in a quiet, family-friendly neighbourhood in Hamilton. This spacious home features a bright open-concept living and dining area with walk-out to a fully fenced backyard, ideal for entertaining or relaxing. Recent upgrades include a new roof (2024), new main floor laminate flooring, fresh paint, modern lighting, and an upgraded bathroom (2025). The finished basement provides additional living space, perfect for a rec room or home office. Enjoy the convenience of a private driveway and attached garage with inside entry. Close to schools, parks, shopping, public transit, and easy highway access. This home offer great vlaue. Don't miss it. (id:53661)
Open House
This property has open houses!
2:00 pm
Ends at:4:00 pm
2:00 pm
Ends at:4:00 pm
Property Details
| MLS® Number | X12152920 |
| Property Type | Single Family |
| Neigbourhood | Gourley |
| Community Name | Gourley |
| Amenities Near By | Park, Schools |
| Equipment Type | Water Heater - Gas |
| Parking Space Total | 3 |
| Rental Equipment Type | Water Heater - Gas |
Building
| Bathroom Total | 2 |
| Bedrooms Above Ground | 4 |
| Bedrooms Total | 4 |
| Age | 31 To 50 Years |
| Amenities | Fireplace(s) |
| Appliances | Hot Tub, Water Heater, All, Dishwasher, Oven, Stove, Washer, Refrigerator |
| Basement Development | Finished |
| Basement Type | N/a (finished) |
| Construction Style Attachment | Attached |
| Cooling Type | Central Air Conditioning |
| Exterior Finish | Brick |
| Fireplace Present | Yes |
| Fireplace Total | 1 |
| Flooring Type | Carpeted |
| Foundation Type | Concrete |
| Half Bath Total | 1 |
| Heating Type | Forced Air |
| Stories Total | 2 |
| Size Interior | 700 - 1,100 Ft2 |
| Type | Row / Townhouse |
Parking
| Attached Garage | |
| Garage | |
| Inside Entry |
Land
| Acreage | No |
| Land Amenities | Park, Schools |
| Sewer | Sanitary Sewer |
| Size Depth | 150 Ft |
| Size Frontage | 20 Ft |
| Size Irregular | 20 X 150 Ft |
| Size Total Text | 20 X 150 Ft|under 1/2 Acre |
| Zoning Description | Rt-10 |
Rooms
| Level | Type | Length | Width | Dimensions |
|---|---|---|---|---|
| Second Level | Bedroom | 11 m | 10.56 m | 11 m x 10.56 m |
| Second Level | Bedroom 2 | 10.66 m | 9.28 m | 10.66 m x 9.28 m |
| Second Level | Bedroom 3 | 11.06 m | 8.53 m | 11.06 m x 8.53 m |
| Second Level | Bedroom 4 | 10.66 m | 9.78 m | 10.66 m x 9.78 m |
Utilities
| Cable | Installed |
| Sewer | Installed |
https://www.realtor.ca/real-estate/28325867/56-golden-orchard-drive-hamilton-gourley-gourley



