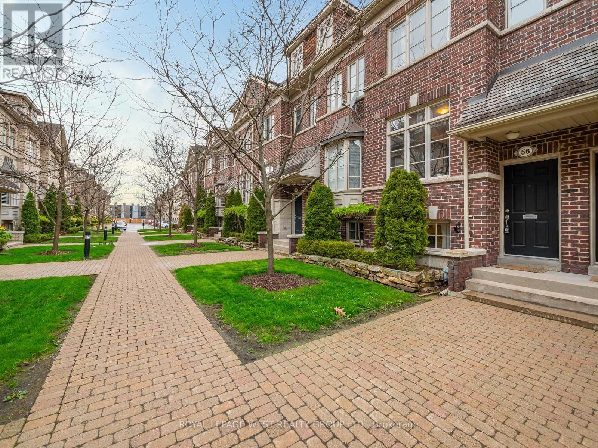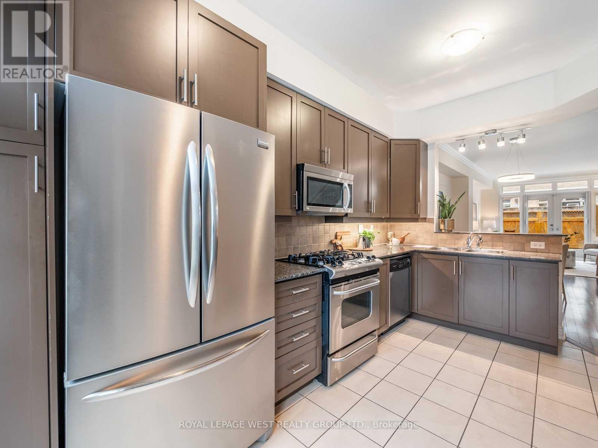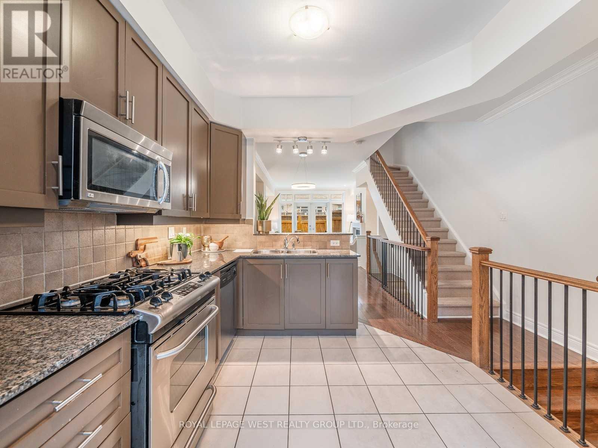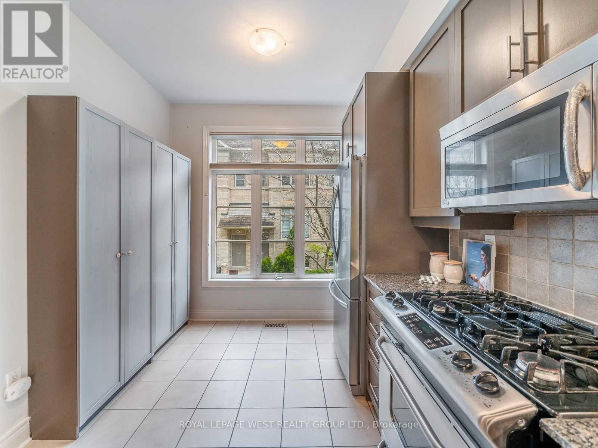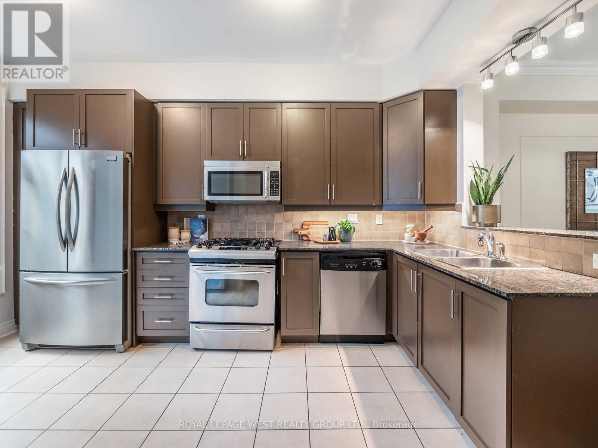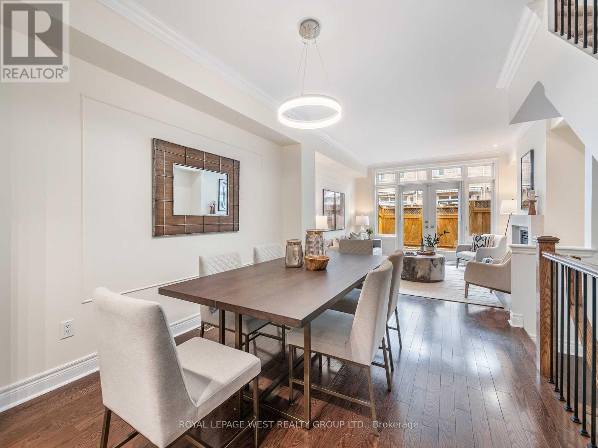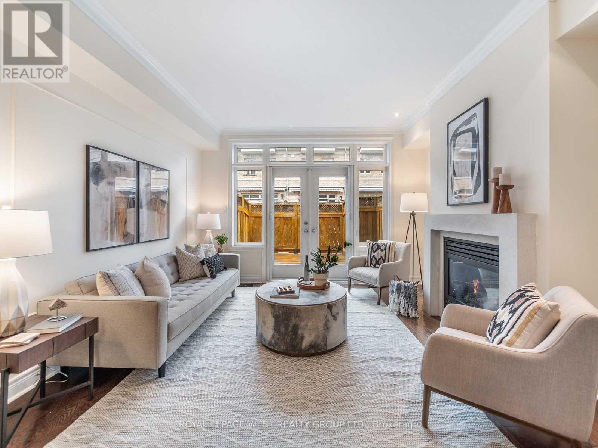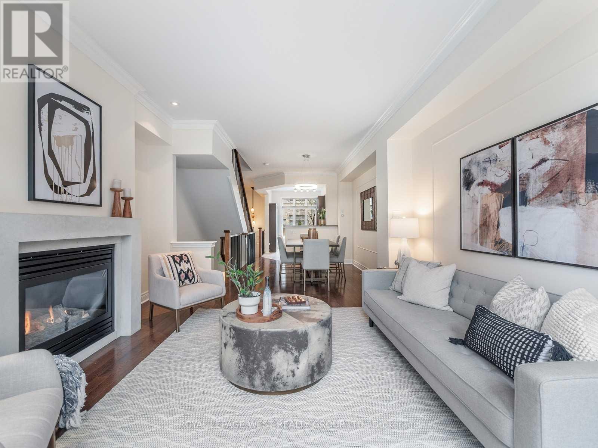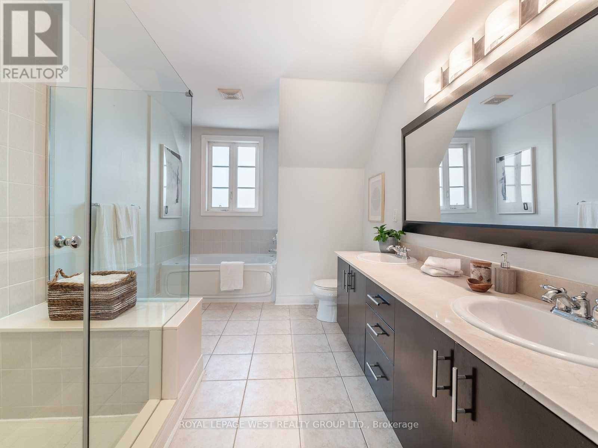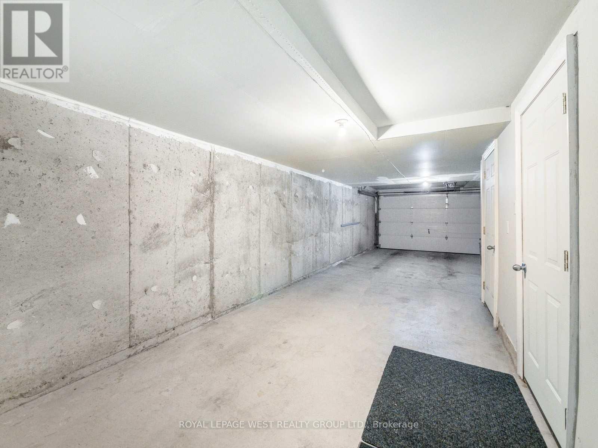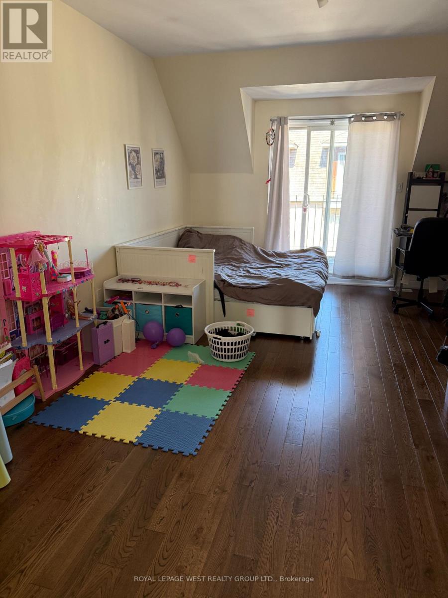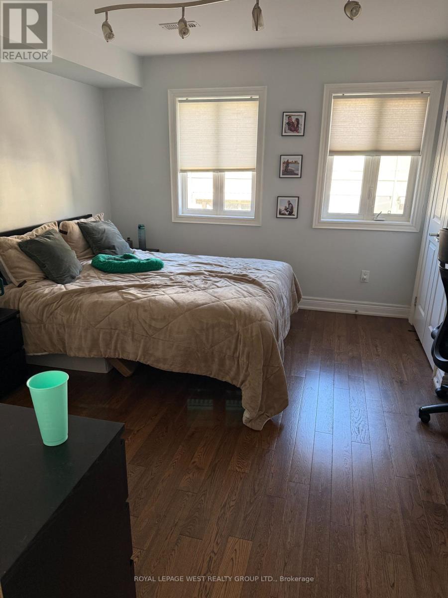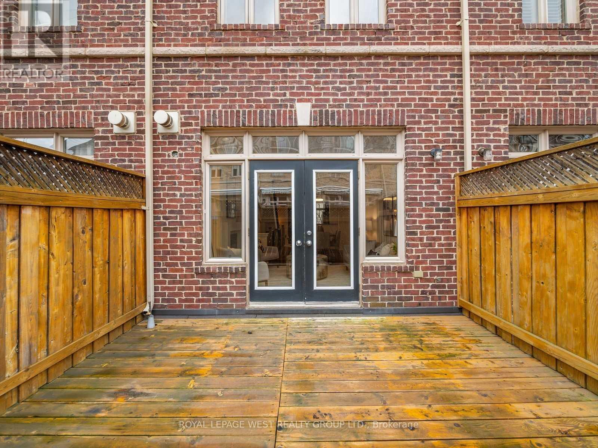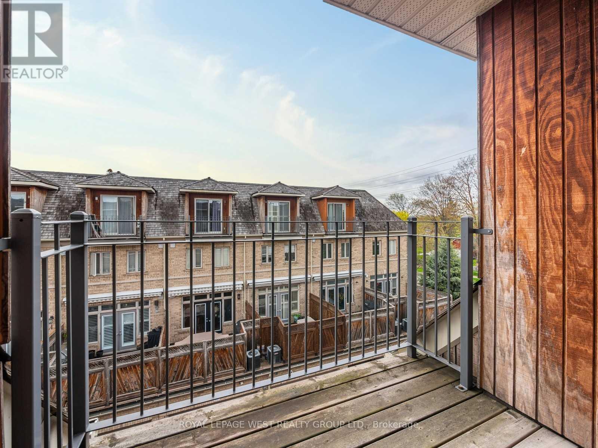3 Bedroom
3 Bathroom
1,500 - 2,000 ft2
Fireplace
Central Air Conditioning
Forced Air
$3,995 Monthly
Beautifully appointed executive freehold townhome nestled within a private enclave. This spacious residence features an open-concept main floor with a large kitchen, full-size dining area, and a bright living room with French door walk-out to an oversized entertainment deck complete with BBQ gas hook-up. Generously sized bedrooms include a third-floor primary retreat with a luxurious 5-piece ensuite, walk-in closet, and private balcony. Additional highlights include second-floor laundry, two tandem parking spaces, and a versatile den. Perfectly located just a short walk to Islington Subway, shops and restaurants along Bloor Street, and all nearby amenities. Most pictures are from previous listing. (id:53661)
Property Details
|
MLS® Number
|
W12443705 |
|
Property Type
|
Single Family |
|
Neigbourhood
|
Etobicoke City Centre |
|
Community Name
|
Islington-City Centre West |
|
Equipment Type
|
Water Heater |
|
Parking Space Total
|
2 |
|
Rental Equipment Type
|
Water Heater |
Building
|
Bathroom Total
|
3 |
|
Bedrooms Above Ground
|
3 |
|
Bedrooms Total
|
3 |
|
Appliances
|
Garage Door Opener Remote(s), Central Vacuum, Dishwasher, Dryer, Garage Door Opener, Stove, Washer, Window Coverings, Refrigerator |
|
Basement Development
|
Finished |
|
Basement Type
|
N/a (finished) |
|
Construction Style Attachment
|
Attached |
|
Cooling Type
|
Central Air Conditioning |
|
Exterior Finish
|
Brick |
|
Fireplace Present
|
Yes |
|
Flooring Type
|
Hardwood, Laminate |
|
Foundation Type
|
Concrete |
|
Half Bath Total
|
1 |
|
Heating Fuel
|
Natural Gas |
|
Heating Type
|
Forced Air |
|
Stories Total
|
3 |
|
Size Interior
|
1,500 - 2,000 Ft2 |
|
Type
|
Row / Townhouse |
|
Utility Water
|
Municipal Water |
Parking
Land
|
Acreage
|
No |
|
Sewer
|
Sanitary Sewer |
Rooms
| Level |
Type |
Length |
Width |
Dimensions |
|
Second Level |
Bedroom 2 |
4.04 m |
4 m |
4.04 m x 4 m |
|
Second Level |
Bedroom 3 |
4 m |
3.48 m |
4 m x 3.48 m |
|
Second Level |
Laundry Room |
1.93 m |
1.7 m |
1.93 m x 1.7 m |
|
Third Level |
Primary Bedroom |
6.35 m |
4.02 m |
6.35 m x 4.02 m |
|
Lower Level |
Den |
4.2 m |
2.65 m |
4.2 m x 2.65 m |
|
Main Level |
Living Room |
4 m |
3.5 m |
4 m x 3.5 m |
|
Main Level |
Dining Room |
3.38 m |
3.05 m |
3.38 m x 3.05 m |
|
Main Level |
Kitchen |
4.72 m |
2.75 m |
4.72 m x 2.75 m |
https://www.realtor.ca/real-estate/28949486/56-furrow-lane-toronto-islington-city-centre-west-islington-city-centre-west

