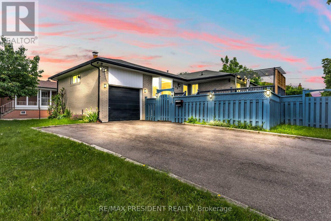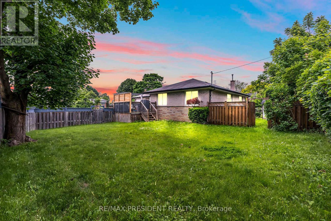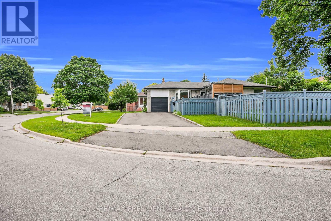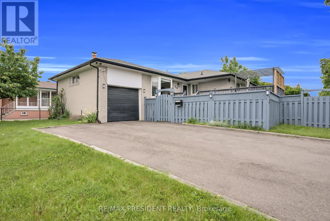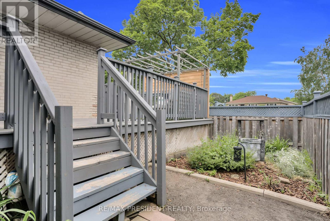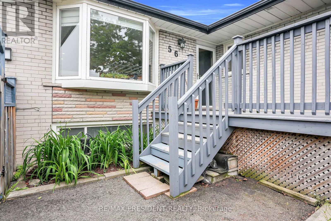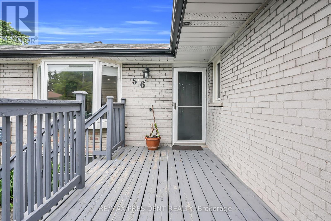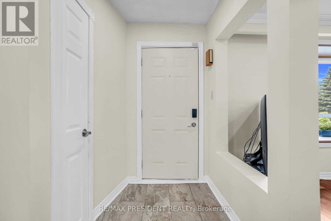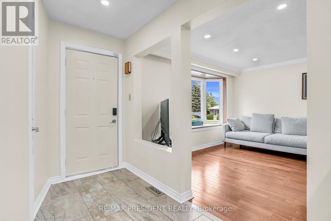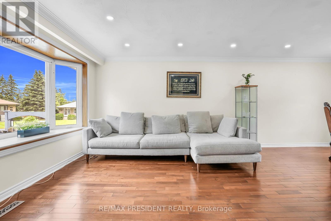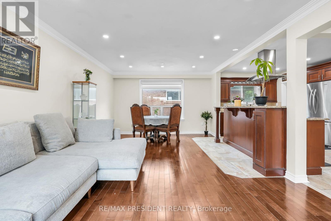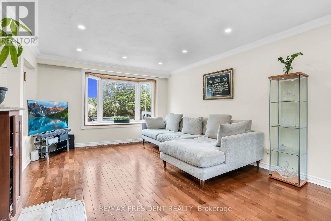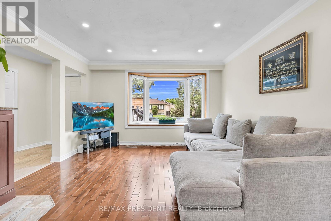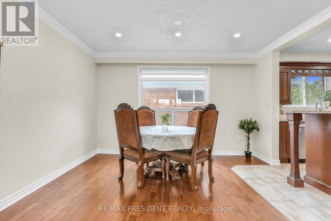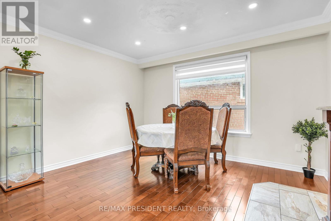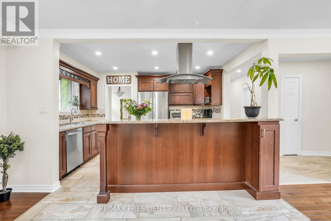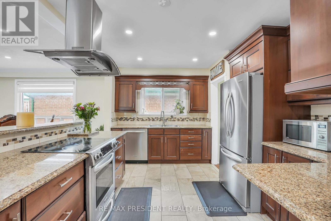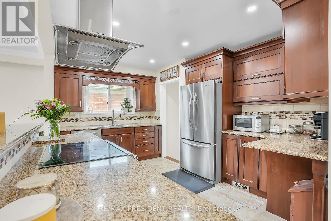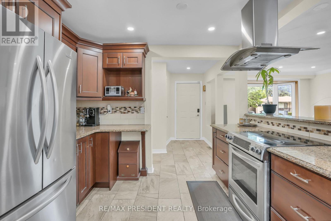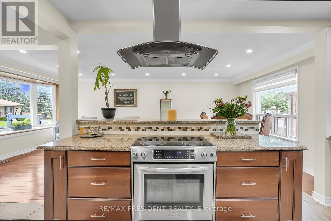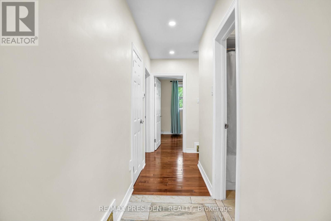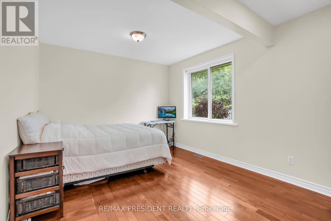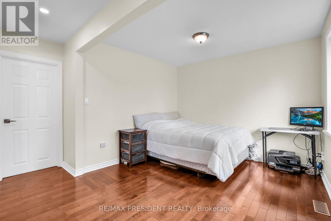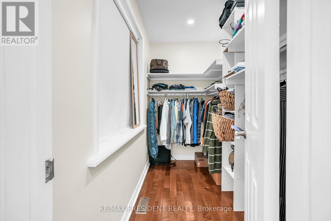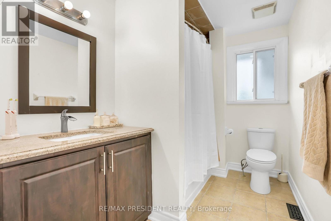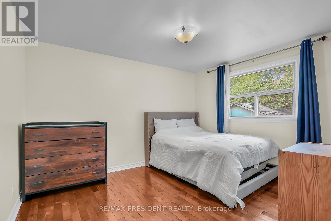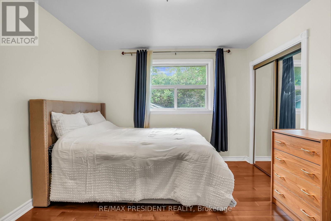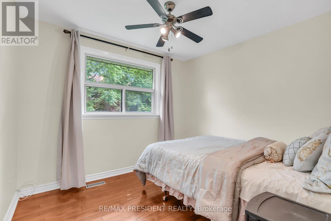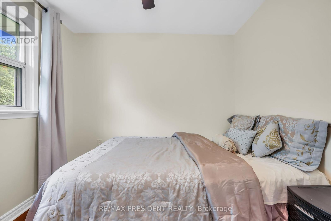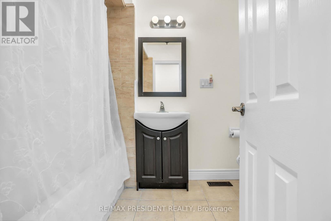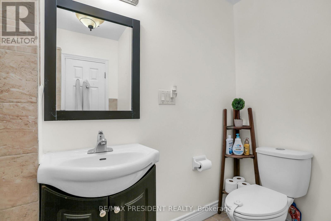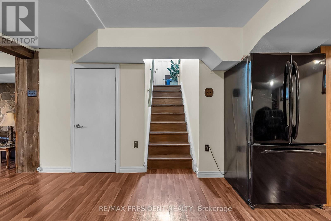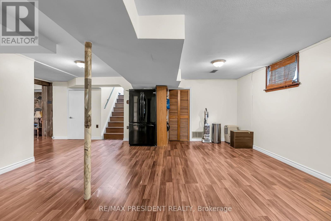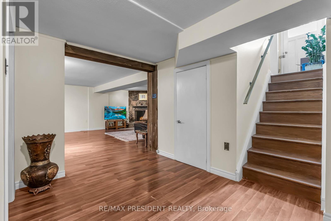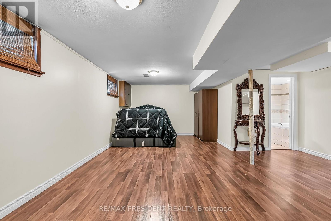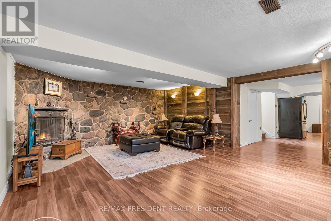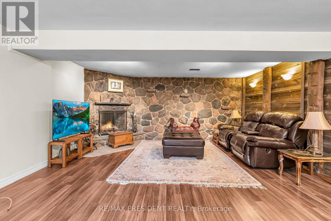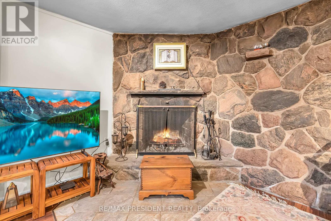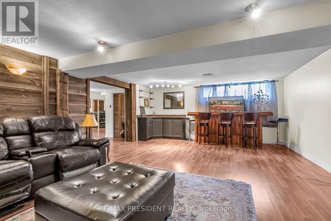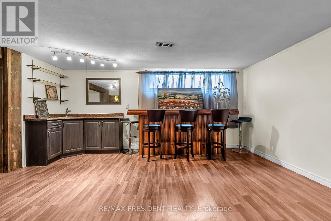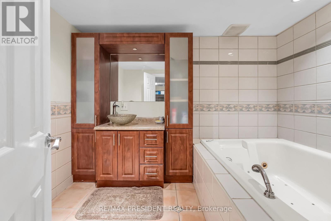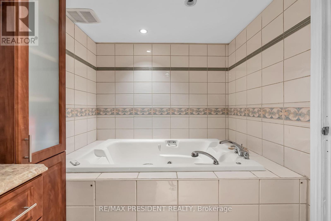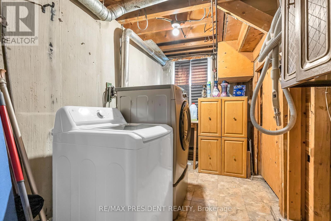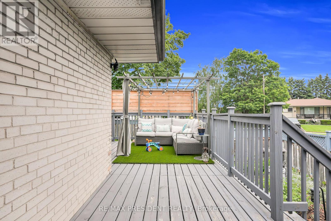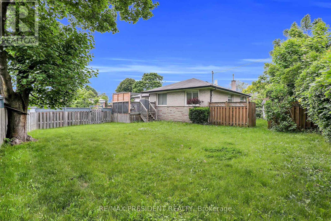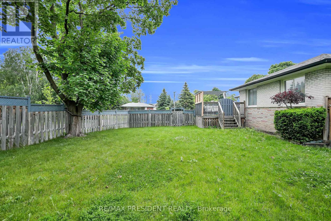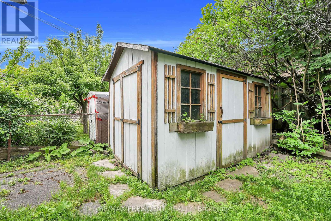56 Frost Street Toronto, Ontario M9W 1Y8
$899,000
Simply Stunning, Fully Renovated Bungalow on a Premium 81Ft Lot! Originally a 4-bedroom home, now thoughtfully converted into a spacious 3-bedroom layout featuring a luxurious primary suite with a private sitting area. Enjoy gleaming hardwood floors, a custom-designed kitchen with granite countertops, breakfast bar, and stainless steel appliances. The home boasts a separate side entrance to a beautifully finished basement perfect as an in-law suite or for entertaining guests. The bathroom retreat features a Jacuzzi tub, creating your own personal spa experience. Step outside to a large walkout deck overlooking a huge fenced backyard, ideal for family gatherings or quiet relaxation. This home offers amazing value and must truly be seen to be appreciated! (id:53661)
Open House
This property has open houses!
1:30 pm
Ends at:4:00 pm
1:30 pm
Ends at:4:00 pm
Property Details
| MLS® Number | W12208981 |
| Property Type | Single Family |
| Neigbourhood | Rexdale-Kipling |
| Community Name | Rexdale-Kipling |
| Parking Space Total | 5 |
Building
| Bathroom Total | 3 |
| Bedrooms Above Ground | 3 |
| Bedrooms Below Ground | 1 |
| Bedrooms Total | 4 |
| Architectural Style | Bungalow |
| Basement Development | Finished |
| Basement Features | Separate Entrance |
| Basement Type | N/a (finished) |
| Construction Style Attachment | Detached |
| Cooling Type | Central Air Conditioning |
| Exterior Finish | Brick |
| Fireplace Present | Yes |
| Flooring Type | Hardwood, Laminate |
| Foundation Type | Concrete |
| Heating Fuel | Natural Gas |
| Heating Type | Forced Air |
| Stories Total | 1 |
| Size Interior | 1,100 - 1,500 Ft2 |
| Type | House |
| Utility Water | Municipal Water |
Parking
| Attached Garage | |
| Garage |
Land
| Acreage | No |
| Sewer | Sanitary Sewer |
| Size Depth | 120 Ft |
| Size Frontage | 81 Ft ,4 In |
| Size Irregular | 81.4 X 120 Ft ; Irreg As Per Deed |
| Size Total Text | 81.4 X 120 Ft ; Irreg As Per Deed |
Rooms
| Level | Type | Length | Width | Dimensions |
|---|---|---|---|---|
| Basement | Recreational, Games Room | 6.53 m | 5.03 m | 6.53 m x 5.03 m |
| Basement | Playroom | 6.68 m | 5.13 m | 6.68 m x 5.13 m |
| Main Level | Living Room | 3.98 m | 3.73 m | 3.98 m x 3.73 m |
| Main Level | Dining Room | 4.03 m | 3.73 m | 4.03 m x 3.73 m |
| Main Level | Kitchen | 4.08 m | 3.08 m | 4.08 m x 3.08 m |
| Main Level | Primary Bedroom | 6.38 m | 2.38 m | 6.38 m x 2.38 m |
| Main Level | Bedroom | 3.88 m | 2.68 m | 3.88 m x 2.68 m |
| Main Level | Bedroom | 4.03 m | 3.73 m | 4.03 m x 3.73 m |
https://www.realtor.ca/real-estate/28443963/56-frost-street-toronto-rexdale-kipling-rexdale-kipling

