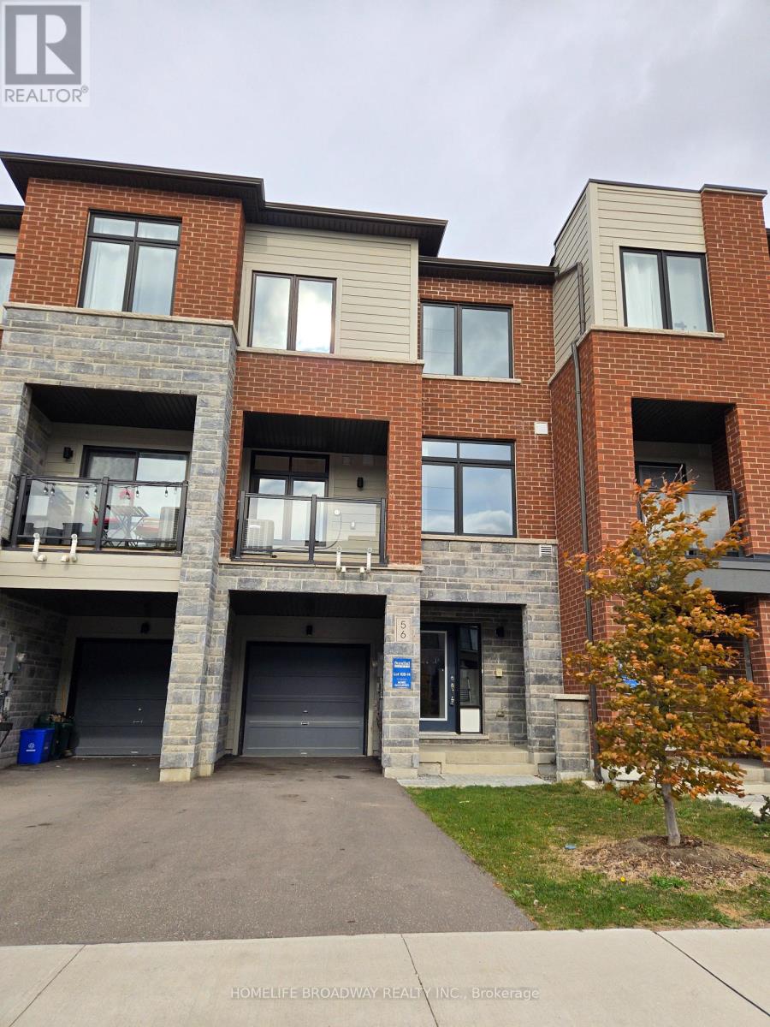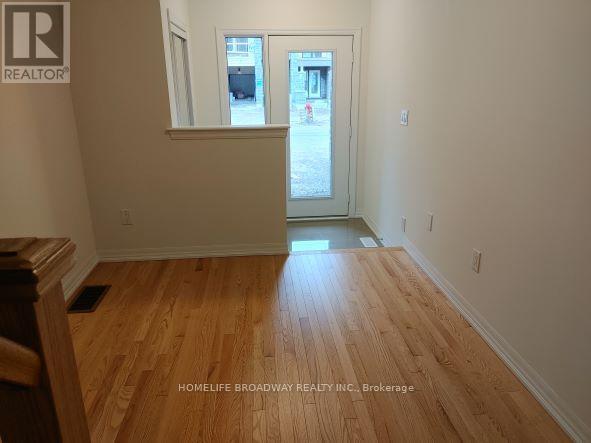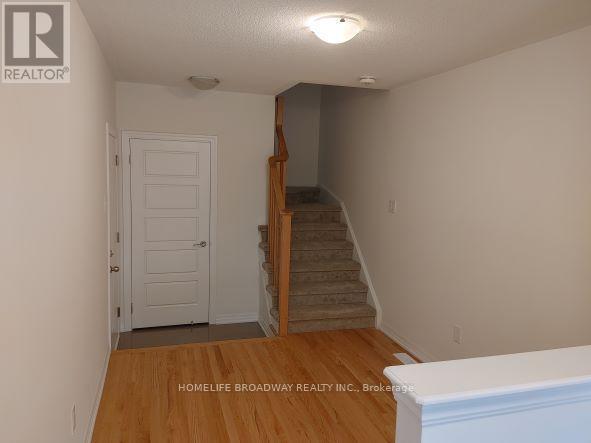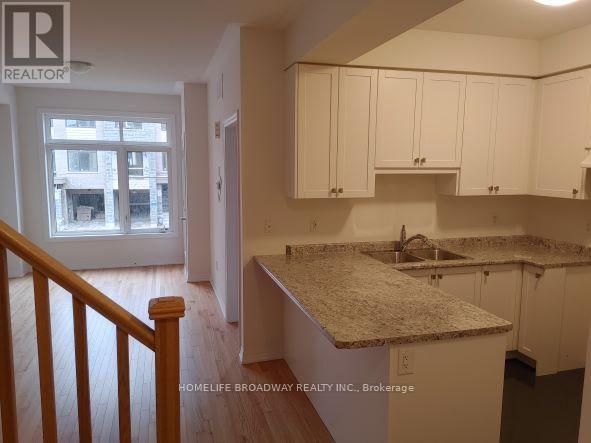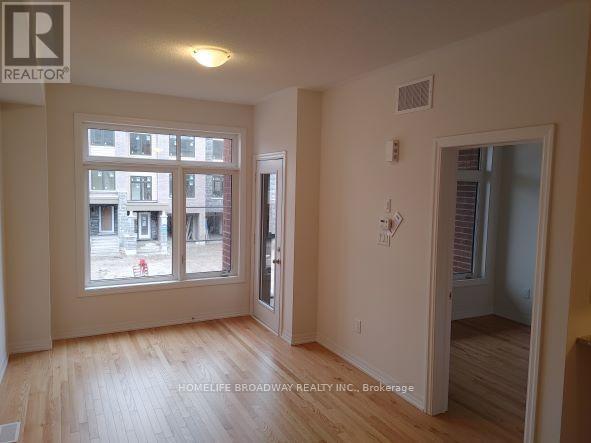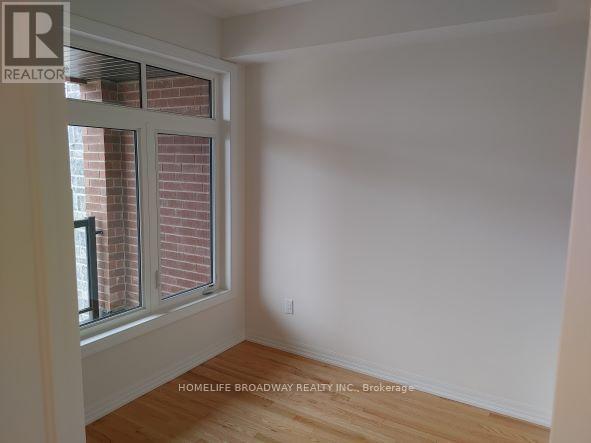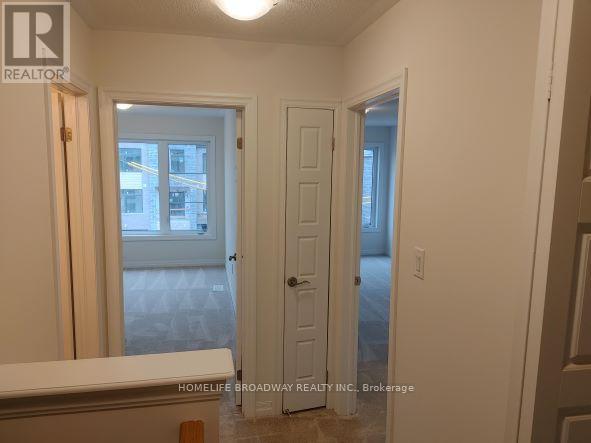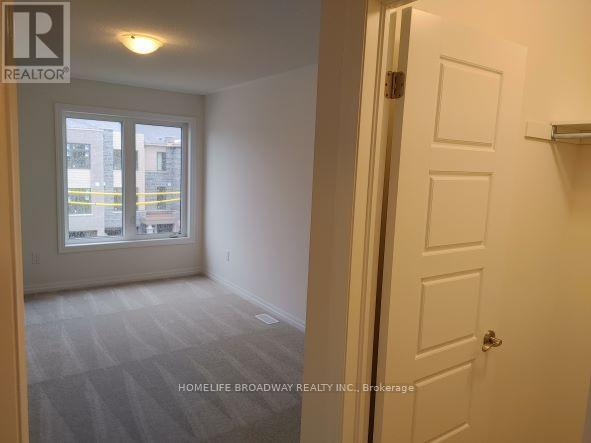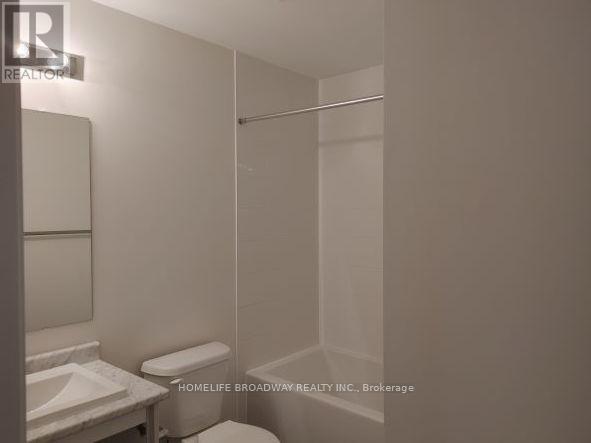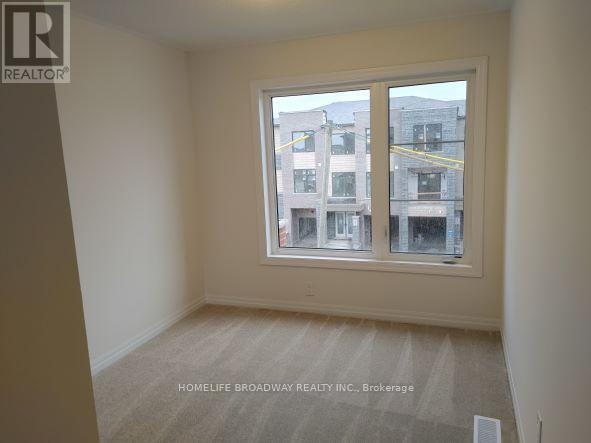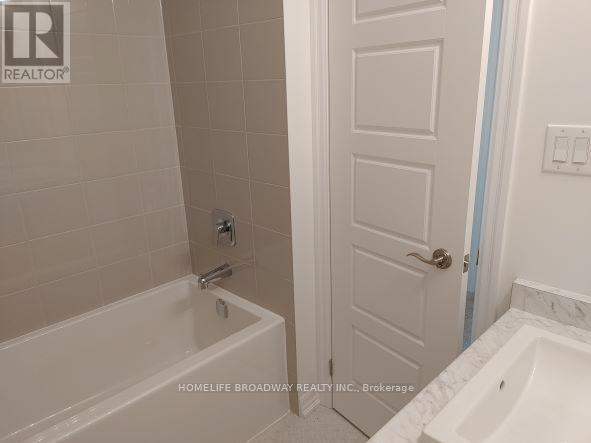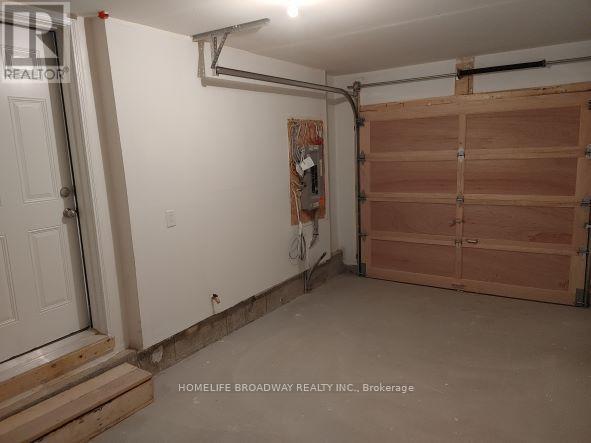3 Bedroom
3 Bathroom
1,100 - 1,500 ft2
Central Air Conditioning, Ventilation System
Forced Air
$3,000 Monthly
3 Bdrm Luxury Town In Central Newmarket, Steps to Upper Canada Mall, GO Bus Terminal, Buses, South Facing, Spacious, 9' Ceiling On Main FL, Modern Kitchen W/SS Appliances & Breakfast Counter, Direct Access to Garage (id:53661)
Property Details
|
MLS® Number
|
N12430162 |
|
Property Type
|
Single Family |
|
Community Name
|
Woodland Hill |
|
Amenities Near By
|
Hospital, Public Transit |
|
Equipment Type
|
Water Heater |
|
Parking Space Total
|
3 |
|
Rental Equipment Type
|
Water Heater |
Building
|
Bathroom Total
|
3 |
|
Bedrooms Above Ground
|
3 |
|
Bedrooms Total
|
3 |
|
Age
|
0 To 5 Years |
|
Appliances
|
Dishwasher, Dryer, Garage Door Opener, Hood Fan, Stove, Washer, Refrigerator |
|
Basement Type
|
Full |
|
Construction Style Attachment
|
Attached |
|
Cooling Type
|
Central Air Conditioning, Ventilation System |
|
Exterior Finish
|
Aluminum Siding, Brick |
|
Flooring Type
|
Hardwood, Ceramic, Carpeted |
|
Foundation Type
|
Poured Concrete |
|
Half Bath Total
|
1 |
|
Heating Fuel
|
Natural Gas |
|
Heating Type
|
Forced Air |
|
Stories Total
|
3 |
|
Size Interior
|
1,100 - 1,500 Ft2 |
|
Type
|
Row / Townhouse |
|
Utility Water
|
Municipal Water |
Parking
Land
|
Acreage
|
No |
|
Land Amenities
|
Hospital, Public Transit |
|
Sewer
|
Sanitary Sewer |
Rooms
| Level |
Type |
Length |
Width |
Dimensions |
|
Main Level |
Living Room |
3.05 m |
6.1 m |
3.05 m x 6.1 m |
|
Main Level |
Dining Room |
3.05 m |
6.1 m |
3.05 m x 6.1 m |
|
Main Level |
Kitchen |
2.74 m |
2.84 m |
2.74 m x 2.84 m |
|
Main Level |
Bedroom 3 |
2.74 m |
2.74 m |
2.74 m x 2.74 m |
|
Upper Level |
Primary Bedroom |
3.05 m |
4.37 m |
3.05 m x 4.37 m |
|
Upper Level |
Bedroom 2 |
2.74 m |
3.15 m |
2.74 m x 3.15 m |
|
Upper Level |
Laundry Room |
1.52 m |
0.76 m |
1.52 m x 0.76 m |
|
Ground Level |
Family Room |
2.64 m |
2.89 m |
2.64 m x 2.89 m |
https://www.realtor.ca/real-estate/28920264/56-delano-way-newmarket-woodland-hill-woodland-hill

