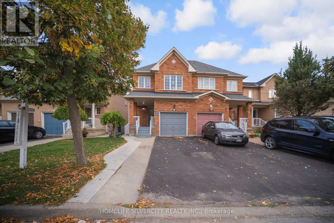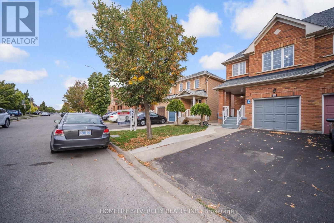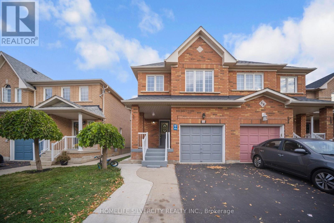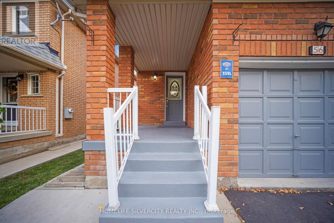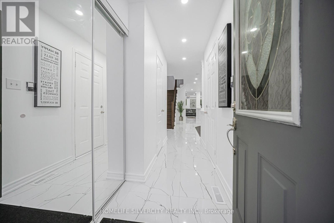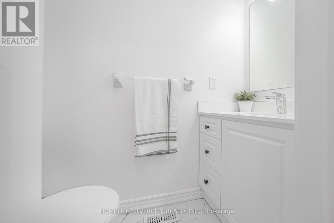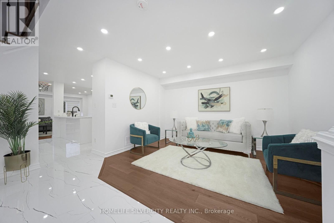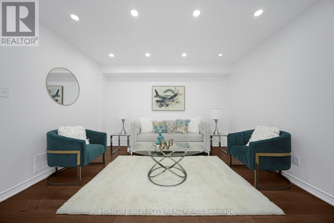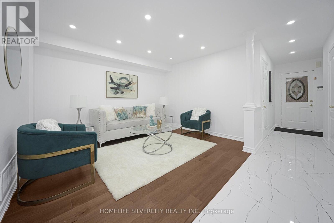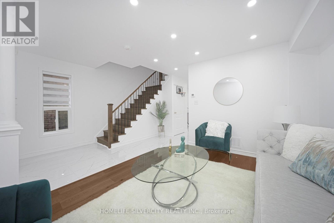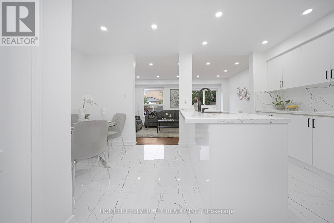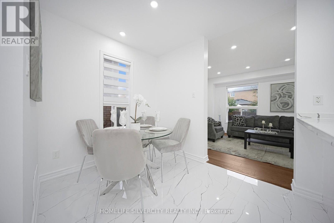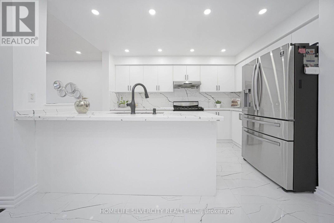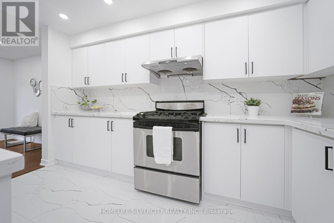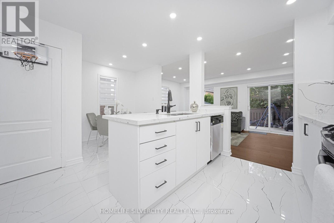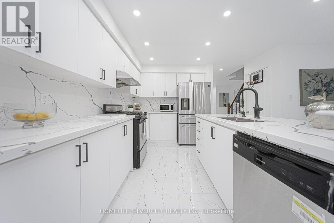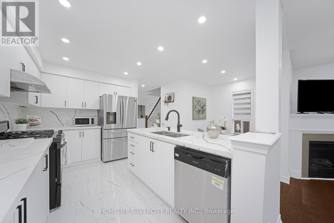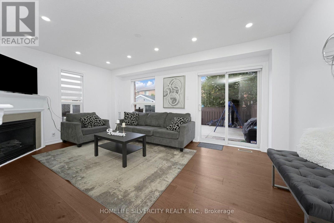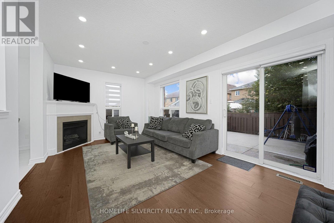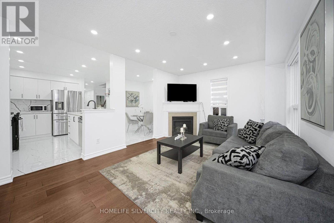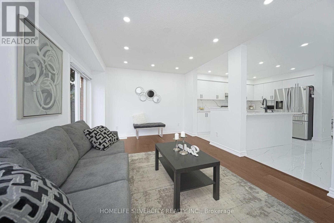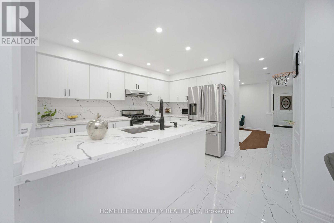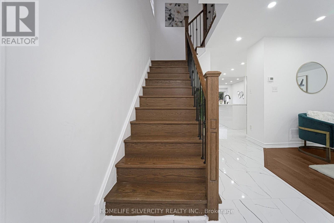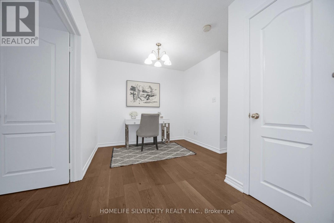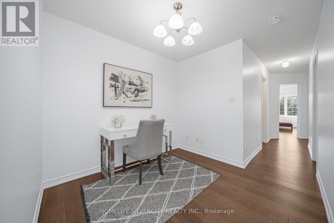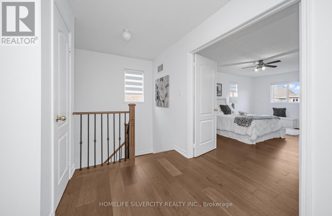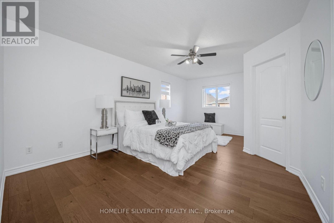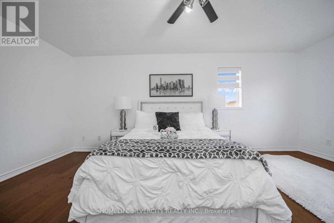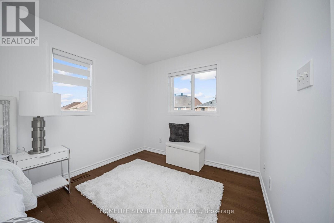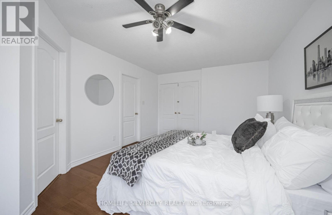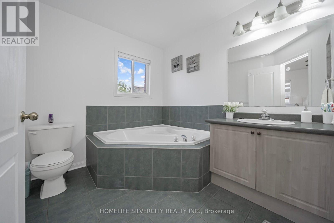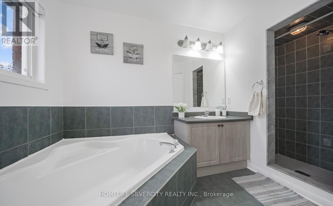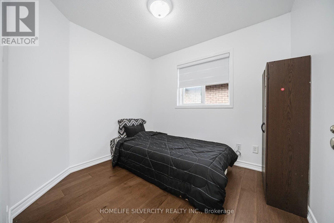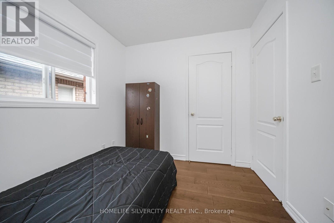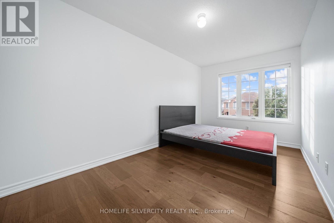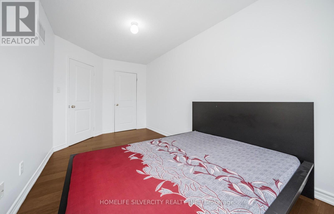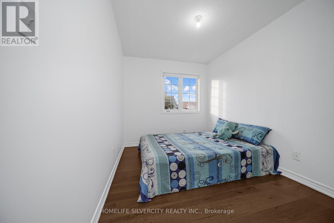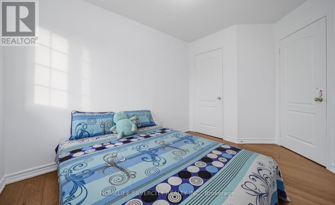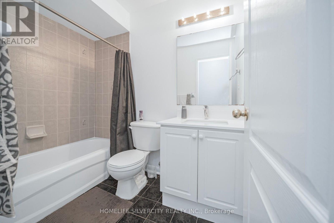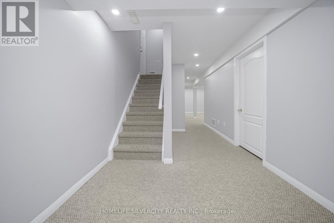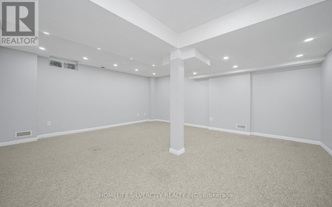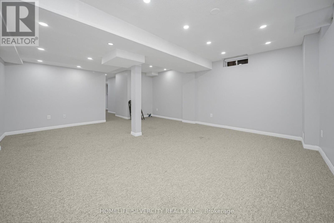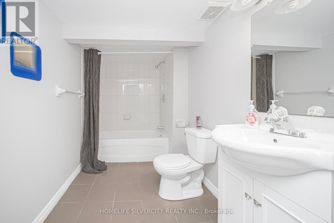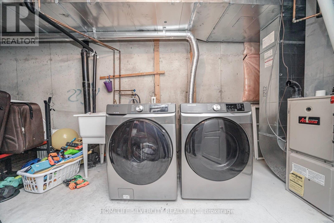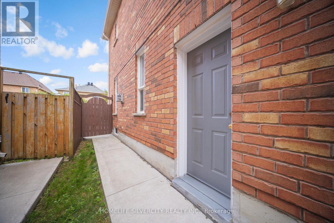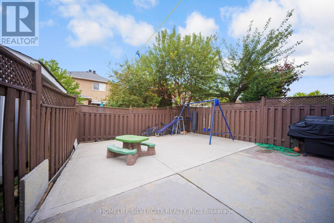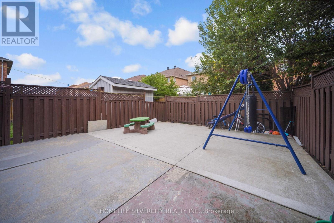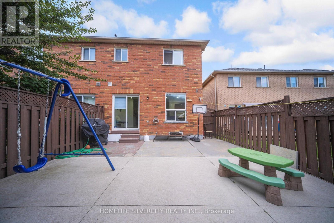4 Bedroom
4 Bathroom
1,500 - 2,000 ft2
Fireplace
Central Air Conditioning
Forced Air
$959,900
Step into this charming and spacious detached home offering a warm, welcoming atmosphere. This beautifully updated detached home offers the best of suburban living, just minutes from School and Shopping Areas. All Brick Semi-detach of 2177 Sqft. Include Professionally Finished Basement By Builder and Also Has Side Separate Entrance. It comes with numerous upgrades such as new floor, 24" Porcelain Tiles, upgraded new kitchen, new appliances, engineering hardwood floor. No carpet in whole house, freshly painted, new roof ( 2023) , 4 Washroom and 5 car parkings. (id:53661)
Property Details
|
MLS® Number
|
W12419890 |
|
Property Type
|
Single Family |
|
Community Name
|
Fletcher's Meadow |
|
Equipment Type
|
Water Heater |
|
Features
|
Irregular Lot Size, Carpet Free |
|
Parking Space Total
|
5 |
|
Rental Equipment Type
|
Water Heater |
Building
|
Bathroom Total
|
4 |
|
Bedrooms Above Ground
|
4 |
|
Bedrooms Total
|
4 |
|
Basement Development
|
Finished |
|
Basement Type
|
N/a (finished) |
|
Construction Style Attachment
|
Semi-detached |
|
Cooling Type
|
Central Air Conditioning |
|
Exterior Finish
|
Brick |
|
Fireplace Present
|
Yes |
|
Flooring Type
|
Carpeted, Ceramic |
|
Foundation Type
|
Brick |
|
Half Bath Total
|
1 |
|
Heating Fuel
|
Natural Gas |
|
Heating Type
|
Forced Air |
|
Stories Total
|
2 |
|
Size Interior
|
1,500 - 2,000 Ft2 |
|
Type
|
House |
|
Utility Water
|
Municipal Water |
Parking
Land
|
Acreage
|
No |
|
Sewer
|
Sanitary Sewer |
|
Size Depth
|
105 Ft |
|
Size Frontage
|
25 Ft ,7 In |
|
Size Irregular
|
25.6 X 105 Ft |
|
Size Total Text
|
25.6 X 105 Ft|under 1/2 Acre |
Rooms
| Level |
Type |
Length |
Width |
Dimensions |
|
Second Level |
Primary Bedroom |
3.67 m |
3.56 m |
3.67 m x 3.56 m |
|
Second Level |
Bedroom 2 |
3.23 m |
2.59 m |
3.23 m x 2.59 m |
|
Second Level |
Bedroom 3 |
3.28 m |
2.49 m |
3.28 m x 2.49 m |
|
Second Level |
Bedroom 4 |
2.74 m |
2.49 m |
2.74 m x 2.49 m |
|
Second Level |
Loft |
2.8 m |
1.63 m |
2.8 m x 1.63 m |
|
Main Level |
Great Room |
4.91 m |
3.34 m |
4.91 m x 3.34 m |
|
Main Level |
Dining Room |
3.84 m |
2.98 m |
3.84 m x 2.98 m |
|
Main Level |
Kitchen |
4.02 m |
2.42 m |
4.02 m x 2.42 m |
|
Main Level |
Eating Area |
2.59 m |
2.42 m |
2.59 m x 2.42 m |
https://www.realtor.ca/real-estate/28898046/56-cadillac-crescent-s-brampton-fletchers-meadow-fletchers-meadow

