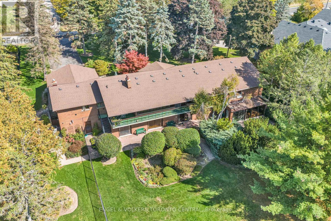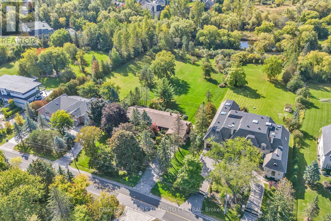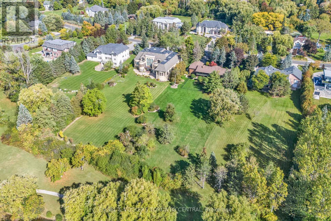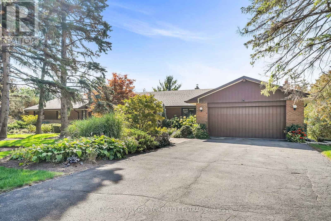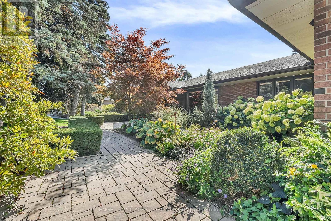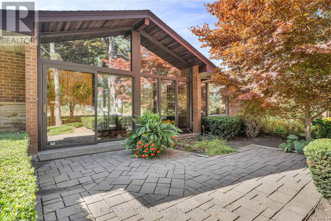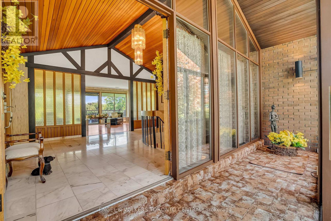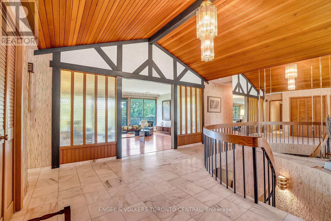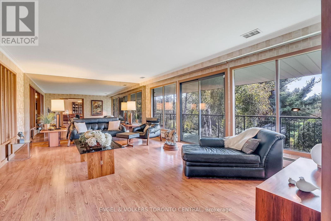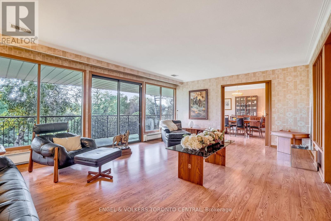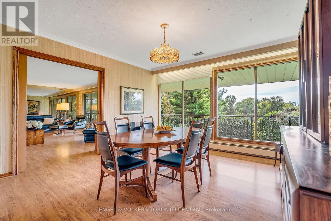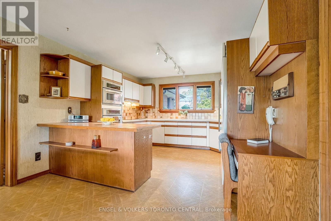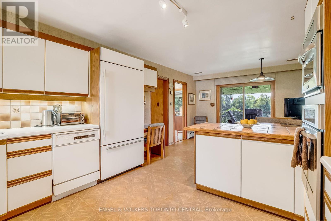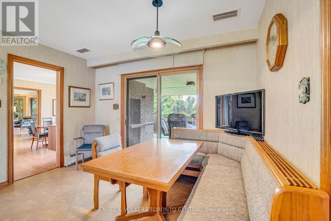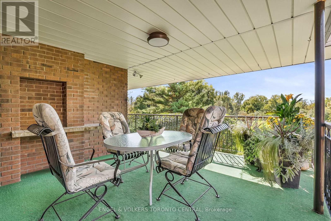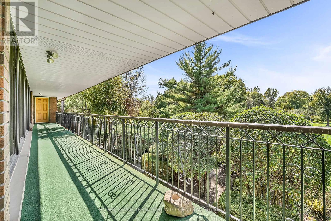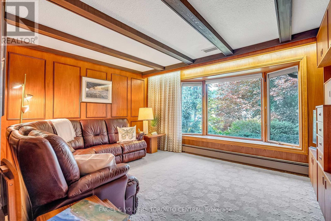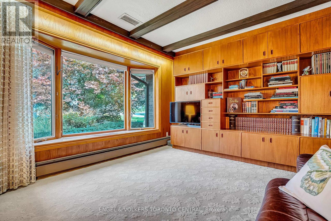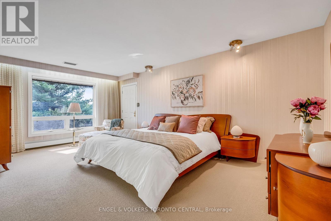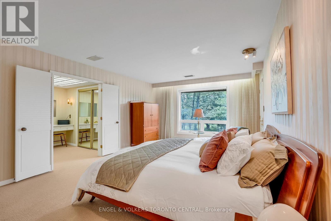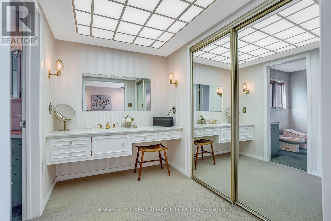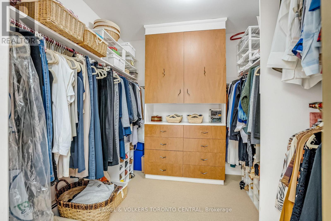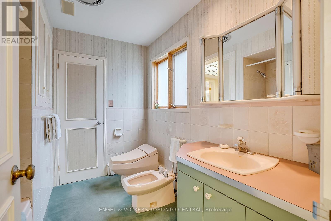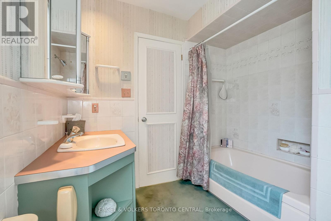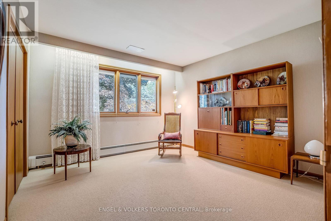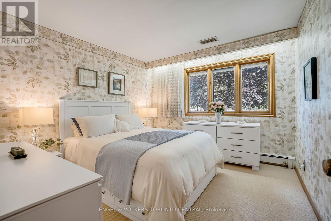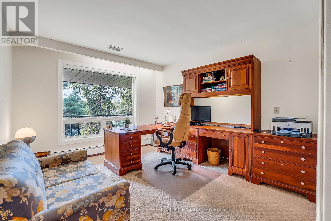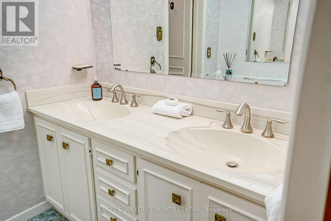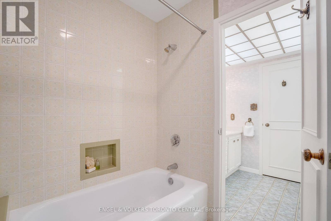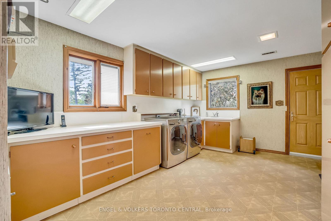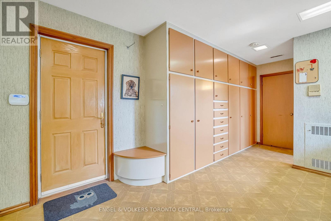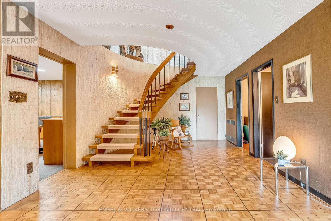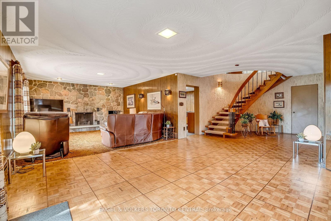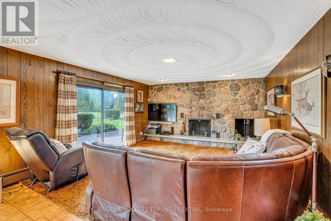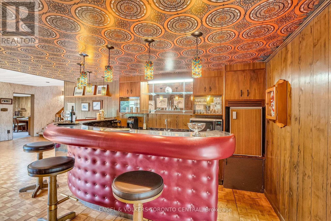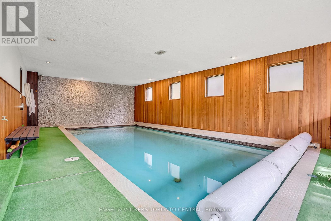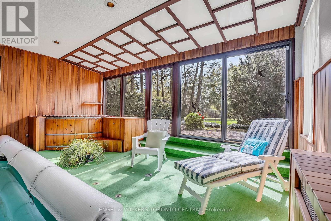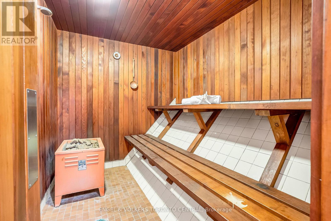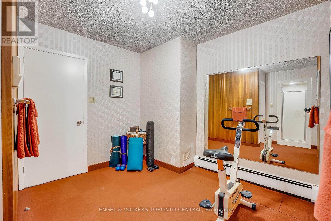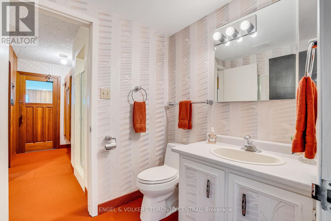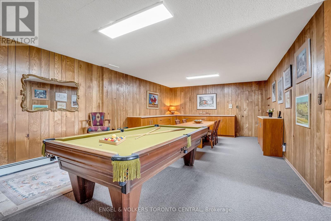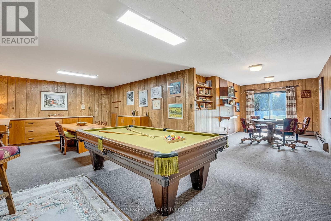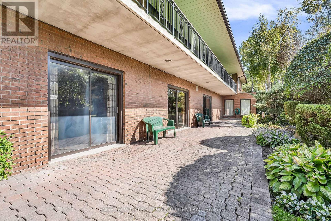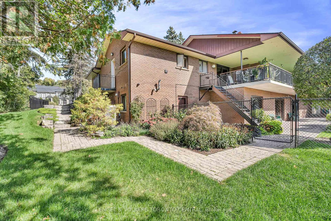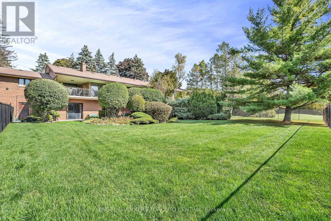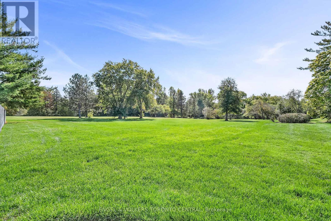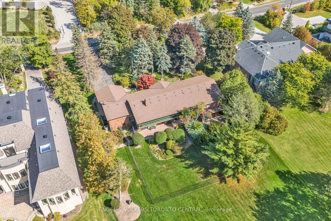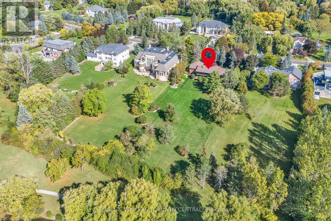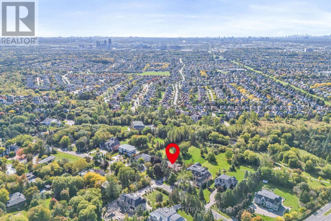4 Bedroom
4 Bathroom
2,500 - 3,000 ft2
Bungalow
Fireplace
Indoor Pool
Central Air Conditioning
Hot Water Radiator Heat
Landscaped
$3,388,000
56 Cachet Parkway is a truly exceptional property and a rare opportunity to own prime real estate with boundless potential on a magnificent 1.4-acre lot. This meticulously maintained 1970s bungalow sits on a blank canvas, ready to be transformed into a stunning modern residence or serve as the foundation for a new, custom-built luxury mansion. For builders and visionaries, the expansive grounds, adorned with mature trees and backing onto a serene city park, provide the perfect foundation to create a custom legacy estate.The current bungalow is a testament to thoughtful design and care. It offers abundant living space, including a living and dining room overlooking the lush backyard, a kitchen with a breakfast area opening to a covered terrace, a cozy family room, and four bedrooms. The oversized primary suite features a walk-in closet and semi-ensuite. The finished lower level is an entertainer's sanctuary, boasting a recreation room with a wet bar, a TV room, a games room, an exercise room, a sauna, and an indoor pool with two change rooms. An attached two-car garage provides convenience and additional storage. Living on Cachet Parkway offers more than just a home; it is a lifestyle. This family-friendly community is renowned for its quiet streets, top-tier schools, and welcoming atmosphere. You'll be minutes from premium amenities like the Angus Glen Golf Club, a community centre, and excellent shopping at centres like King Square and Markville Mall. With easy access to major highways, including the 404 and 407, your commute is effortless. This is a once-in-a-lifetime opportunity to own a property that combines a fantastic location with endless potential. 56 Cachet Parkway is a perfect investment in a life of luxury, privacy, and convenience. (id:53661)
Property Details
|
MLS® Number
|
N12445947 |
|
Property Type
|
Single Family |
|
Community Name
|
Devil's Elbow |
|
Amenities Near By
|
Schools |
|
Community Features
|
Community Centre |
|
Features
|
Wooded Area, Conservation/green Belt, Sauna |
|
Parking Space Total
|
8 |
|
Pool Type
|
Indoor Pool |
|
Structure
|
Deck |
Building
|
Bathroom Total
|
4 |
|
Bedrooms Above Ground
|
4 |
|
Bedrooms Total
|
4 |
|
Amenities
|
Fireplace(s) |
|
Appliances
|
Oven - Built-in, Central Vacuum, Water Heater, Water Softener |
|
Architectural Style
|
Bungalow |
|
Basement Development
|
Finished |
|
Basement Features
|
Walk Out |
|
Basement Type
|
N/a (finished) |
|
Construction Style Attachment
|
Detached |
|
Cooling Type
|
Central Air Conditioning |
|
Exterior Finish
|
Brick, Aluminum Siding |
|
Fire Protection
|
Security System |
|
Fireplace Present
|
Yes |
|
Fireplace Total
|
1 |
|
Flooring Type
|
Marble, Laminate, Carpeted, Vinyl |
|
Foundation Type
|
Block |
|
Half Bath Total
|
1 |
|
Heating Fuel
|
Natural Gas |
|
Heating Type
|
Hot Water Radiator Heat |
|
Stories Total
|
1 |
|
Size Interior
|
2,500 - 3,000 Ft2 |
|
Type
|
House |
|
Utility Water
|
Drilled Well |
Parking
Land
|
Acreage
|
No |
|
Fence Type
|
Fenced Yard |
|
Land Amenities
|
Schools |
|
Landscape Features
|
Landscaped |
|
Sewer
|
Septic System |
|
Size Depth
|
463 Ft ,10 In |
|
Size Frontage
|
134 Ft |
|
Size Irregular
|
134 X 463.9 Ft |
|
Size Total Text
|
134 X 463.9 Ft|1/2 - 1.99 Acres |
Rooms
| Level |
Type |
Length |
Width |
Dimensions |
|
Lower Level |
Recreational, Games Room |
13.8 m |
8.41 m |
13.8 m x 8.41 m |
|
Lower Level |
Games Room |
9.49 m |
8.12 m |
9.49 m x 8.12 m |
|
Lower Level |
Exercise Room |
4.78 m |
3.43 m |
4.78 m x 3.43 m |
|
Main Level |
Foyer |
5 m |
3.66 m |
5 m x 3.66 m |
|
Main Level |
Living Room |
6.19 m |
4.61 m |
6.19 m x 4.61 m |
|
Main Level |
Dining Room |
4.61 m |
3.94 m |
4.61 m x 3.94 m |
|
Main Level |
Kitchen |
6.7 m |
3.61 m |
6.7 m x 3.61 m |
|
Main Level |
Family Room |
4.34 m |
3.54 m |
4.34 m x 3.54 m |
|
Main Level |
Primary Bedroom |
6.21 m |
4 m |
6.21 m x 4 m |
|
Main Level |
Bedroom 2 |
3.64 m |
3.64 m |
3.64 m x 3.64 m |
|
Main Level |
Bedroom 3 |
3.64 m |
3.24 m |
3.64 m x 3.24 m |
|
Main Level |
Bedroom 4 |
4.61 m |
3.28 m |
4.61 m x 3.28 m |
|
Main Level |
Laundry Room |
6.31 m |
3.85 m |
6.31 m x 3.85 m |
https://www.realtor.ca/real-estate/28953967/56-cachet-parkway-markham-devils-elbow-devils-elbow

