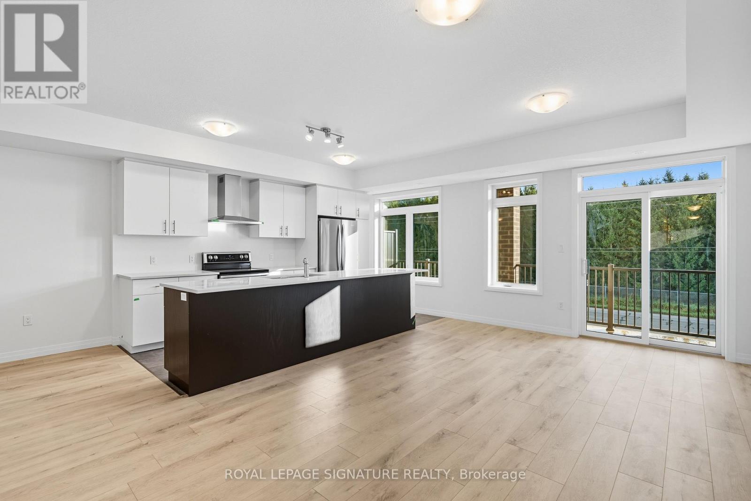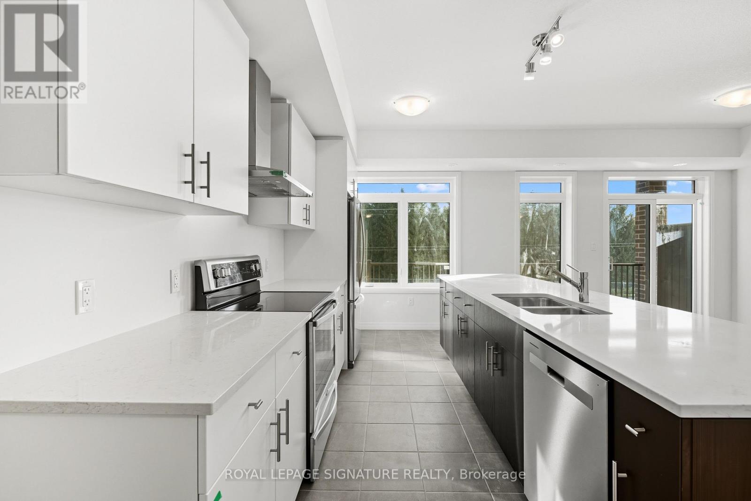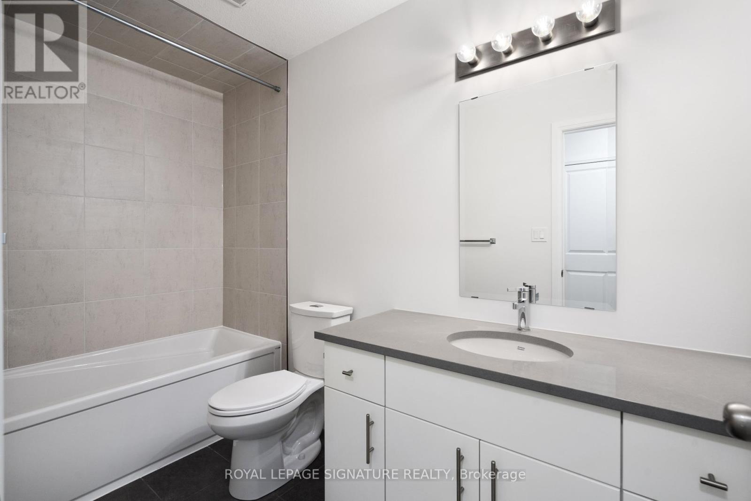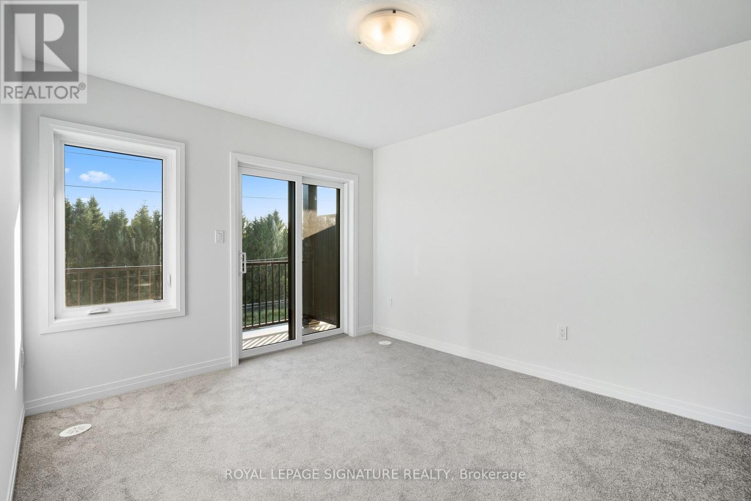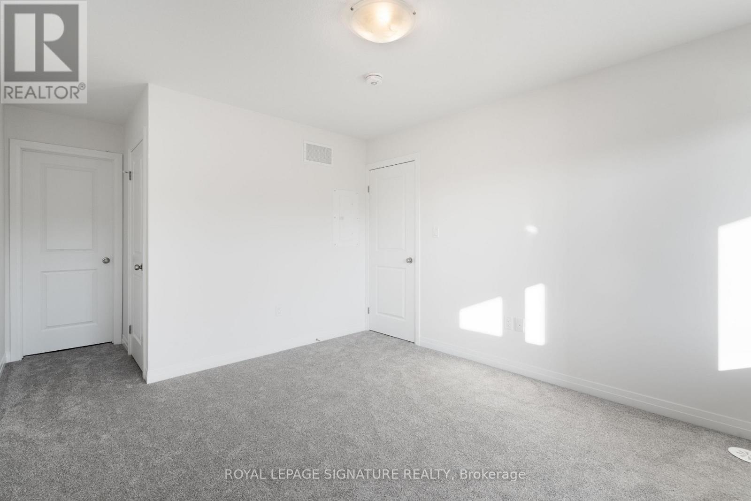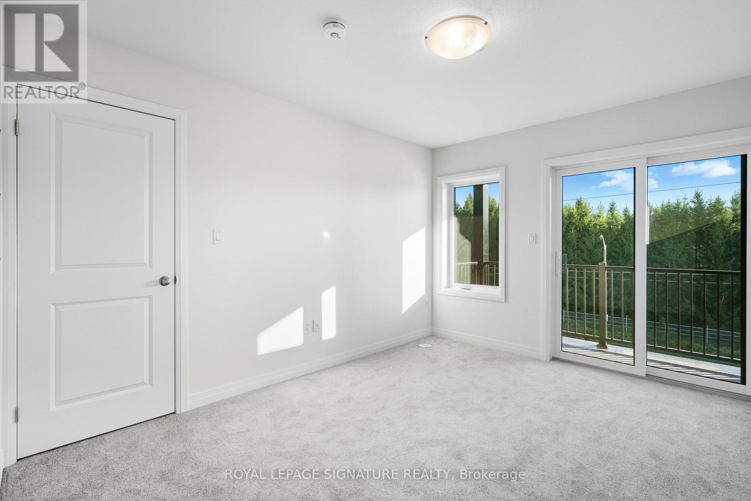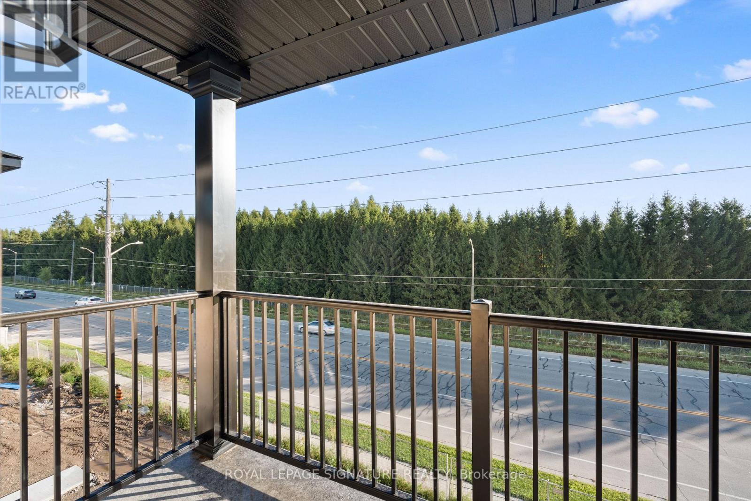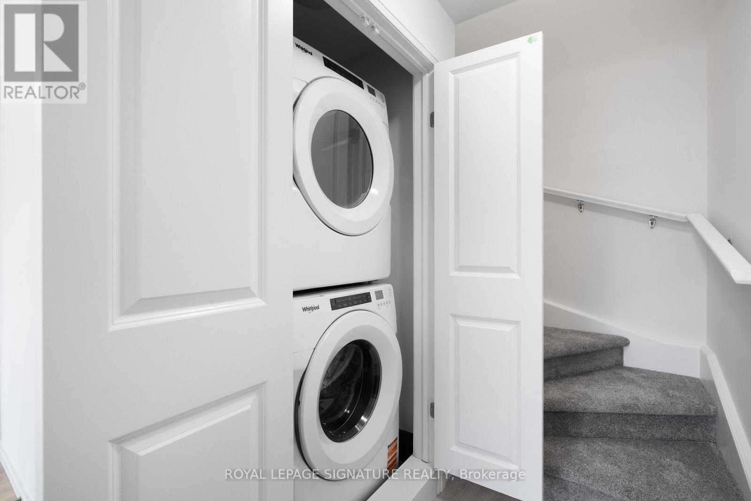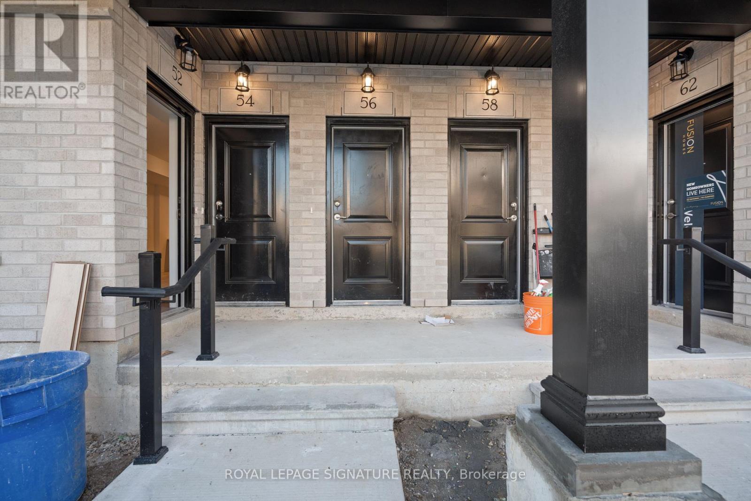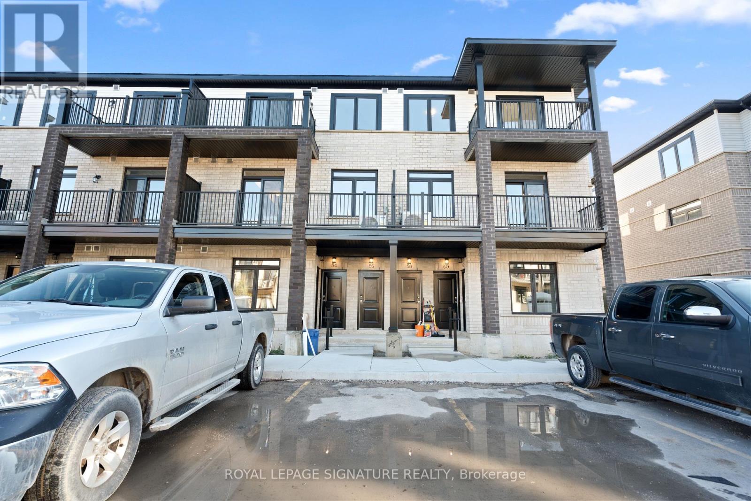2 Bedroom
6 Bathroom
1,200 - 1,399 ft2
Central Air Conditioning
Forced Air
$2,500 Monthly
Brand New, Never-Lived-In 2-Bed, 3-Bath Condo Townhouse in Guelph Located in the sought-after Solterra community by Fusion Homes, this stylish home offers an open-concept second floor with a spacious living area that opens onto a balcony. The modern kitchen features quartz countertops, stainless steel appliances, a backsplash, and a breakfast bar. The third floor includes a master bedroom with a walk-in closet and a 3-piece ensuite, along with a second bedroom, closet, window, and a main bathroom. Conveniently situated near golf courses, parks, schools, shopping, and more, with quick access to Hwy 401. Only 2 minutes to the University of Guelph and 10 minutes to Guelph Central GO Station. The lease includes one surface parking spot. (id:53661)
Property Details
|
MLS® Number
|
X12429074 |
|
Property Type
|
Single Family |
|
Community Name
|
Kortright East |
|
Community Features
|
Pet Restrictions |
|
Parking Space Total
|
1 |
|
Structure
|
Patio(s) |
Building
|
Bathroom Total
|
6 |
|
Bedrooms Above Ground
|
2 |
|
Bedrooms Total
|
2 |
|
Age
|
New Building |
|
Appliances
|
Dishwasher, Dryer, Stove, Washer, Refrigerator |
|
Cooling Type
|
Central Air Conditioning |
|
Exterior Finish
|
Brick |
|
Flooring Type
|
Laminate, Tile, Carpeted |
|
Foundation Type
|
Concrete |
|
Half Bath Total
|
1 |
|
Heating Fuel
|
Natural Gas |
|
Heating Type
|
Forced Air |
|
Stories Total
|
2 |
|
Size Interior
|
1,200 - 1,399 Ft2 |
|
Type
|
Row / Townhouse |
Parking
Land
Rooms
| Level |
Type |
Length |
Width |
Dimensions |
|
Second Level |
Great Room |
5.51 m |
3.91 m |
5.51 m x 3.91 m |
|
Second Level |
Kitchen |
4.31 m |
2.26 m |
4.31 m x 2.26 m |
|
Third Level |
Primary Bedroom |
3.81 m |
3.27 m |
3.81 m x 3.27 m |
|
Third Level |
Bedroom |
2.87 m |
2.79 m |
2.87 m x 2.79 m |
https://www.realtor.ca/real-estate/28918226/56-56-thatcher-drive-e-guelph-kortright-east-kortright-east

