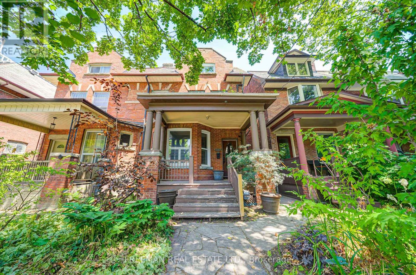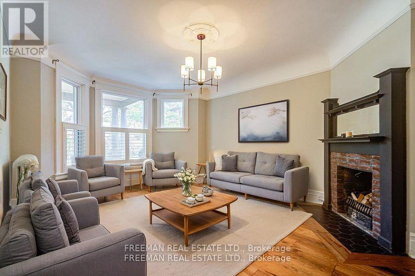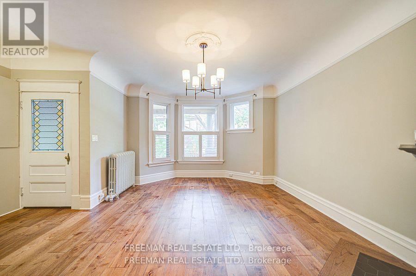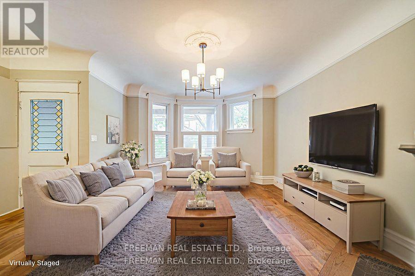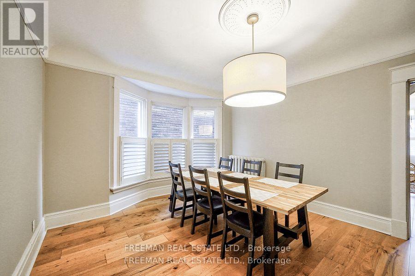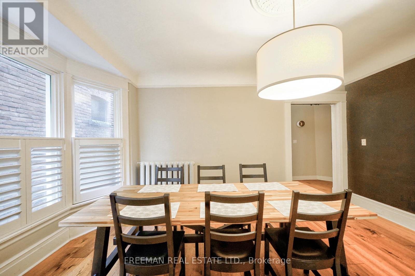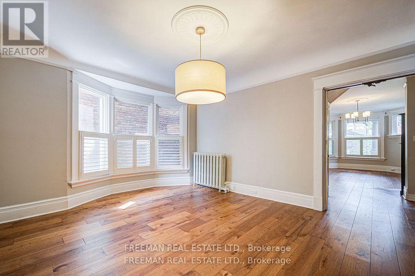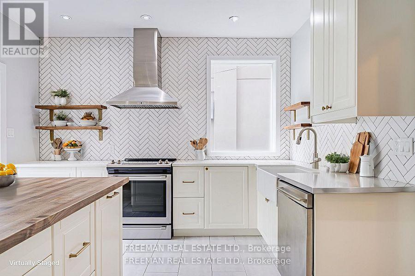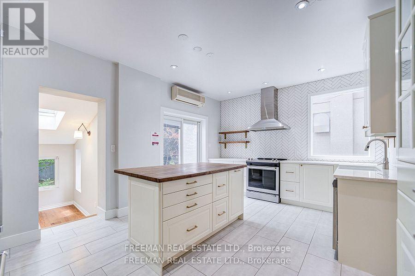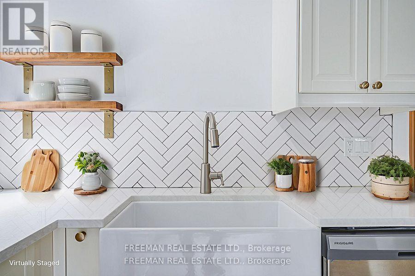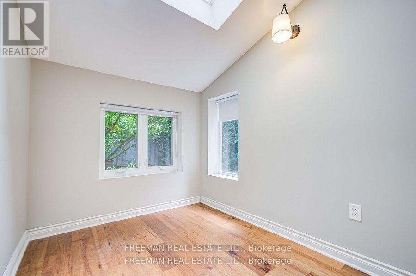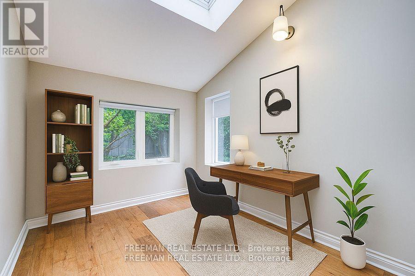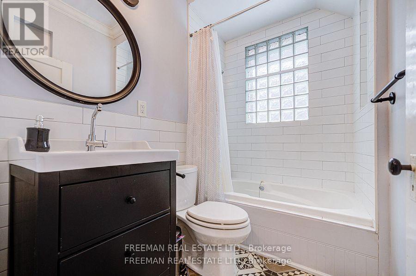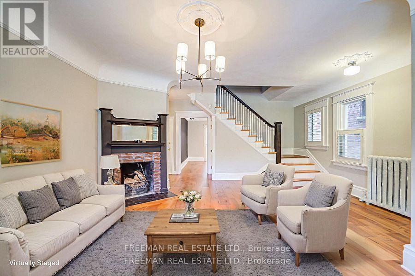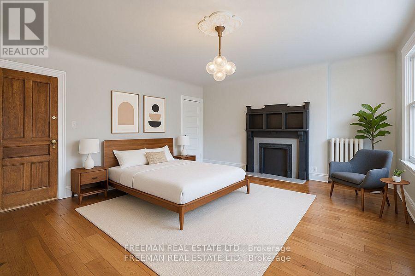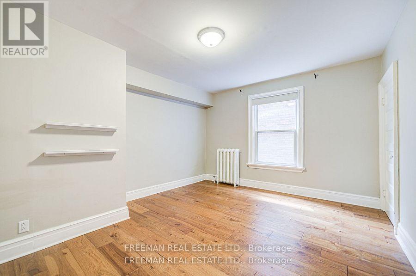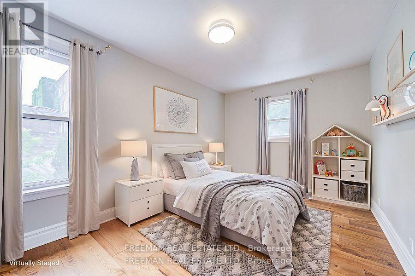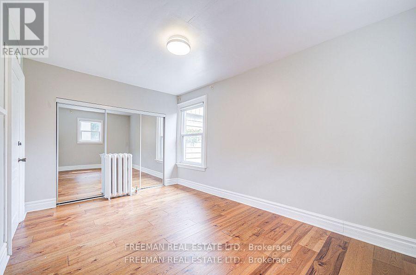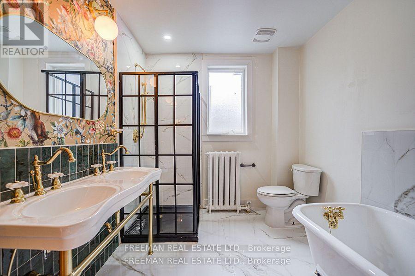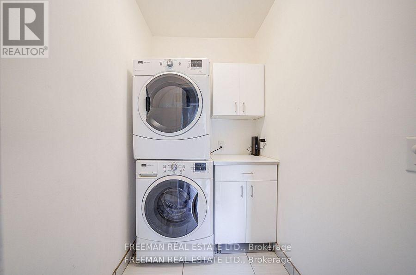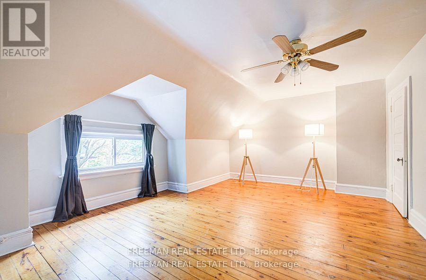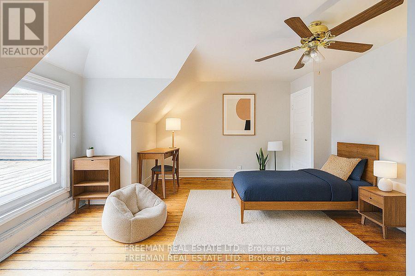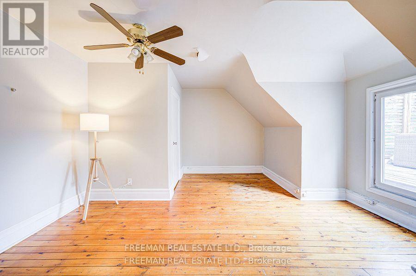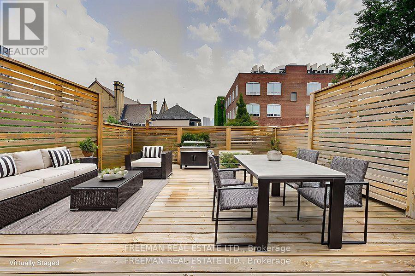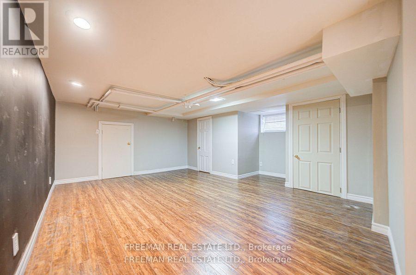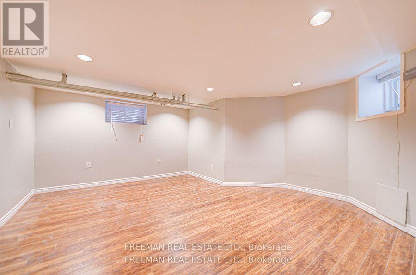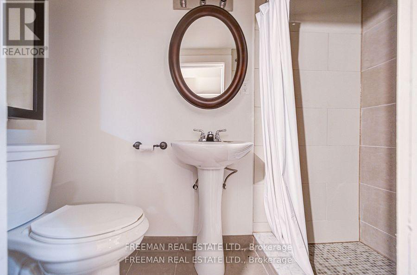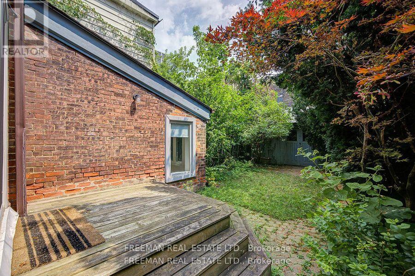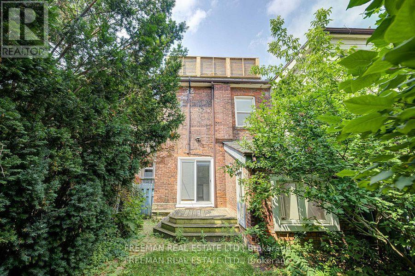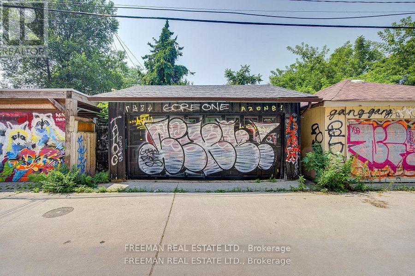7 Bedroom
3 Bathroom
2,500 - 3,000 ft2
Fireplace
Wall Unit
Hot Water Radiator Heat
$2,488,000
**OPEN HOUSE THIS WEEKEND 2-4PM** This magnificent home is waiting for you. Set on one of Palmerston-Little Italys most peaceful, tree lined streets, find a home that combines bespoke vintage appeal with nearly 3,900 square feet (on the 4-levels) of thoughtfully renovated space, & ready for your family's immediate enjoyment. Inside, wide plank engineered hardwood, updated windows, & expansive well proportioned rooms, fill the home with natural light & create a sense of both scale & comfort. The massive kitchen, complete with a striking island & hidden walk-in pantry, anchors the main floor alongside a front hall closet & a sunken family room overlooking the private fenced garden. Upstairs, five bedrooms span two levels, including two massive bedrooms on the third floor with access to a rooftop deck & skyline views. The finished lower level with excellent ceiling height adds valuable flexibility for recreation, fitness, guest accommodation, or an enviable kid zone. Behind the scenes, the home has been carefully updated with modern upgrades & conveniences, including ductless AC on each floor & a Viessmann boiler/hot water tank (owned) for year round comfort. At the rear, a spacious two car garage anchors the property, with a completed laneway suite feasibility study for those considering future expansion. Now offered at an improved price, this home is ready for its next family to enjoy: the history, the space, the convenience of the subway just two blocks away, highly regarded schools and universities, & the everyday pleasures of neighbourhood bistros and cafes. Just moments from the soon to open Mirvish Village, a revitalized hub of dining, retail, & cultural vibrancy, the location is a true gateway to both downtown & uptown living. Presented as a rare and special opportunity, 555 Markham St is move-in ready, deeply connected to Torontos most soulful communities, & waiting to become your forever home in the heart of the city. (id:53661)
Open House
This property has open houses!
Starts at:
2:00 pm
Ends at:
4:00 pm
Property Details
|
MLS® Number
|
C12378652 |
|
Property Type
|
Single Family |
|
Neigbourhood
|
University—Rosedale |
|
Community Name
|
Palmerston-Little Italy |
|
Amenities Near By
|
Public Transit, Schools, Place Of Worship |
|
Features
|
Lane, Carpet Free |
|
Parking Space Total
|
2 |
|
Structure
|
Porch, Deck |
Building
|
Bathroom Total
|
3 |
|
Bedrooms Above Ground
|
5 |
|
Bedrooms Below Ground
|
2 |
|
Bedrooms Total
|
7 |
|
Amenities
|
Fireplace(s) |
|
Appliances
|
Oven - Built-in, Water Heater - Tankless, Dryer, Furniture, Garage Door Opener, Microwave, Oven, Stove, Washer, Refrigerator |
|
Basement Development
|
Finished |
|
Basement Type
|
N/a (finished) |
|
Construction Style Attachment
|
Semi-detached |
|
Cooling Type
|
Wall Unit |
|
Exterior Finish
|
Brick |
|
Fireplace Present
|
Yes |
|
Fireplace Total
|
1 |
|
Flooring Type
|
Hardwood, Laminate, Tile, Wood |
|
Foundation Type
|
Unknown |
|
Heating Fuel
|
Natural Gas |
|
Heating Type
|
Hot Water Radiator Heat |
|
Stories Total
|
3 |
|
Size Interior
|
2,500 - 3,000 Ft2 |
|
Type
|
House |
|
Utility Water
|
Municipal Water |
Parking
Land
|
Acreage
|
No |
|
Fence Type
|
Fenced Yard |
|
Land Amenities
|
Public Transit, Schools, Place Of Worship |
|
Sewer
|
Sanitary Sewer |
|
Size Depth
|
125 Ft |
|
Size Frontage
|
22 Ft |
|
Size Irregular
|
22 X 125 Ft |
|
Size Total Text
|
22 X 125 Ft |
Rooms
| Level |
Type |
Length |
Width |
Dimensions |
|
Second Level |
Primary Bedroom |
5.36 m |
4.14 m |
5.36 m x 4.14 m |
|
Second Level |
Bedroom 2 |
4.29 m |
3.68 m |
4.29 m x 3.68 m |
|
Second Level |
Bedroom 3 |
4.5 m |
3 m |
4.5 m x 3 m |
|
Second Level |
Laundry Room |
1.52 m |
1.83 m |
1.52 m x 1.83 m |
|
Third Level |
Bedroom 4 |
5.36 m |
4.14 m |
5.36 m x 4.14 m |
|
Third Level |
Bedroom 5 |
5.36 m |
4.57 m |
5.36 m x 4.57 m |
|
Lower Level |
Recreational, Games Room |
4.01 m |
5.59 m |
4.01 m x 5.59 m |
|
Lower Level |
Bedroom |
5.08 m |
4.62 m |
5.08 m x 4.62 m |
|
Lower Level |
Bedroom |
3.05 m |
3.96 m |
3.05 m x 3.96 m |
|
Main Level |
Living Room |
4.09 m |
5.21 m |
4.09 m x 5.21 m |
|
Main Level |
Dining Room |
4.88 m |
3.86 m |
4.88 m x 3.86 m |
|
Main Level |
Kitchen |
5.38 m |
3.66 m |
5.38 m x 3.66 m |
|
Main Level |
Office |
2.24 m |
3.35 m |
2.24 m x 3.35 m |
https://www.realtor.ca/real-estate/28808715/555-markham-street-toronto-palmerston-little-italy-palmerston-little-italy

