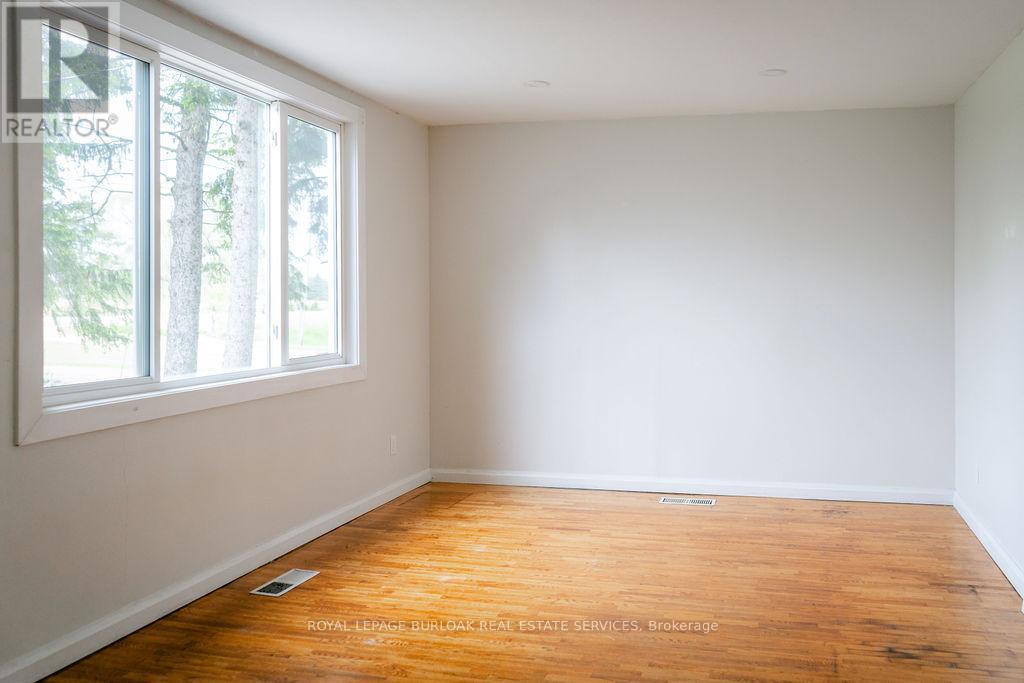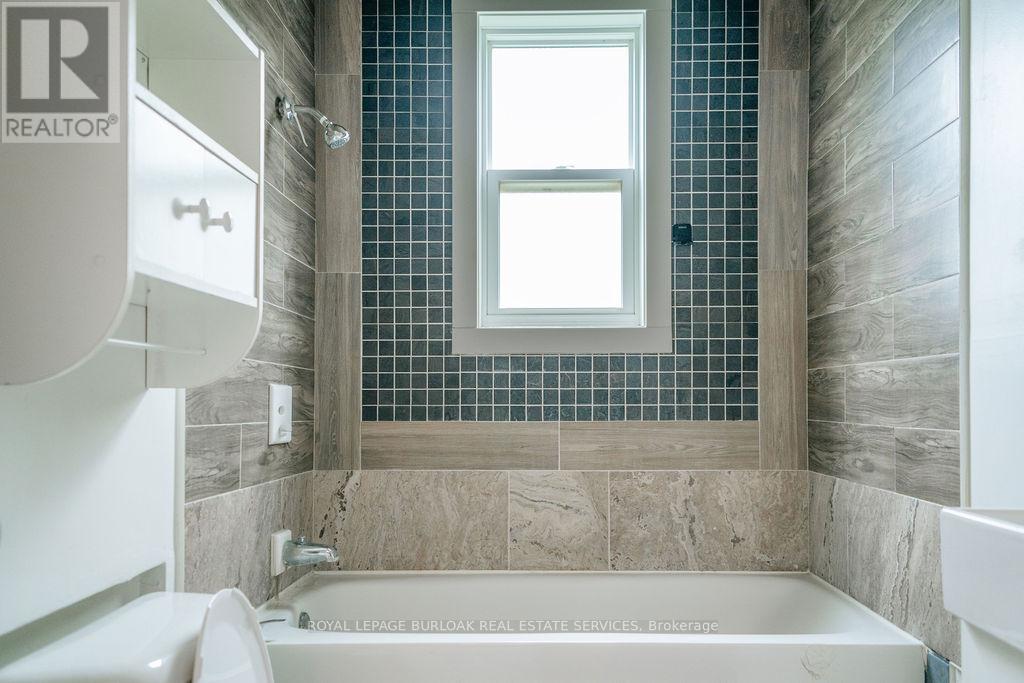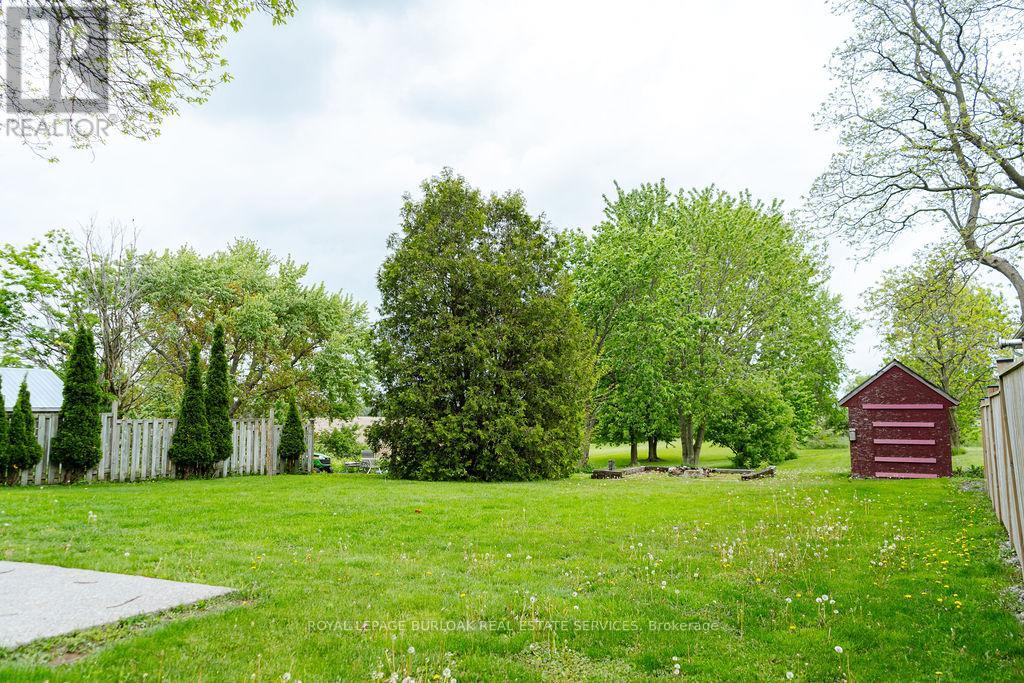2 Bedroom
1 Bathroom
700 - 1,100 ft2
Central Air Conditioning
Forced Air
$2,800 Monthly
Looking for a little breathing room? This charming country home is available for lease and sits on an acre offering the perfect blend of quiet rural living with city convenience just minutes away in Brantford. The main level features a kitchen, a spacious living room, dining area, bedroom, a full bath, and a sunroom. Upstairs offers a generous size bedroom plus a flex space that could be used as a den or a 3rd bedroom. Enjoy wide-open outdoor space, peaceful surroundings, and the flexibility of country life without losing access to the amenities you need. (id:53661)
Property Details
|
MLS® Number
|
X12196764 |
|
Property Type
|
Single Family |
|
Community Name
|
Brantford Twp |
|
Parking Space Total
|
4 |
Building
|
Bathroom Total
|
1 |
|
Bedrooms Above Ground
|
2 |
|
Bedrooms Total
|
2 |
|
Appliances
|
Water Heater, Dryer, Stove, Washer, Refrigerator |
|
Basement Development
|
Unfinished |
|
Basement Type
|
N/a (unfinished) |
|
Construction Style Attachment
|
Detached |
|
Cooling Type
|
Central Air Conditioning |
|
Exterior Finish
|
Vinyl Siding |
|
Foundation Type
|
Concrete |
|
Heating Fuel
|
Propane |
|
Heating Type
|
Forced Air |
|
Stories Total
|
2 |
|
Size Interior
|
700 - 1,100 Ft2 |
|
Type
|
House |
|
Utility Water
|
Dug Well |
Parking
Land
|
Acreage
|
No |
|
Sewer
|
Septic System |
|
Size Depth
|
759 Ft |
|
Size Frontage
|
57 Ft ,9 In |
|
Size Irregular
|
57.8 X 759 Ft |
|
Size Total Text
|
57.8 X 759 Ft|1/2 - 1.99 Acres |
Rooms
| Level |
Type |
Length |
Width |
Dimensions |
|
Second Level |
Primary Bedroom |
4.26 m |
3.5 m |
4.26 m x 3.5 m |
|
Second Level |
Den |
3.96 m |
3.5 m |
3.96 m x 3.5 m |
|
Main Level |
Kitchen |
3.05 m |
2.6 m |
3.05 m x 2.6 m |
|
Main Level |
Living Room |
4.54 m |
3.2 m |
4.54 m x 3.2 m |
|
Main Level |
Dining Room |
3.5 m |
2.74 m |
3.5 m x 2.74 m |
|
Main Level |
Bedroom 2 |
3.2 m |
3.5 m |
3.2 m x 3.5 m |
|
Main Level |
Bathroom |
|
|
Measurements not available |
|
Main Level |
Solarium |
3.99 m |
2.9 m |
3.99 m x 2.9 m |
https://www.realtor.ca/real-estate/28417678/554-cockshutt-road-brant-brantford-twp-brantford-twp






















