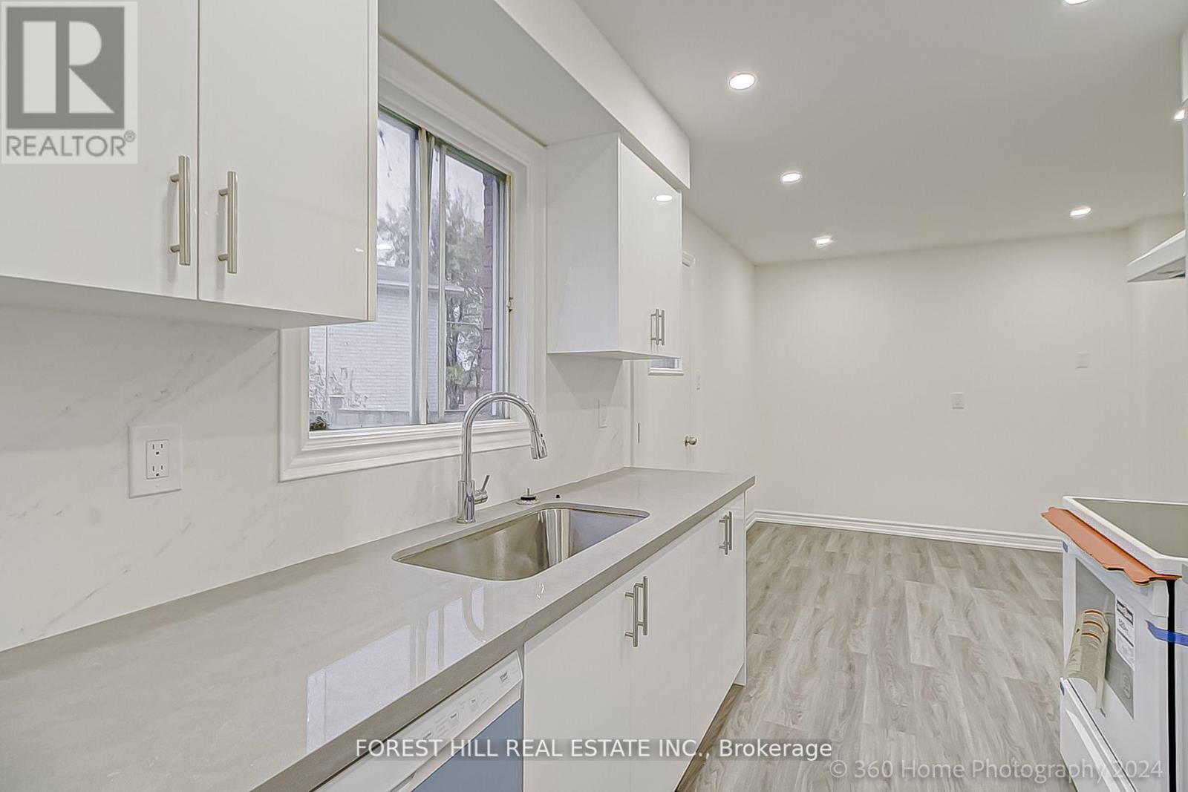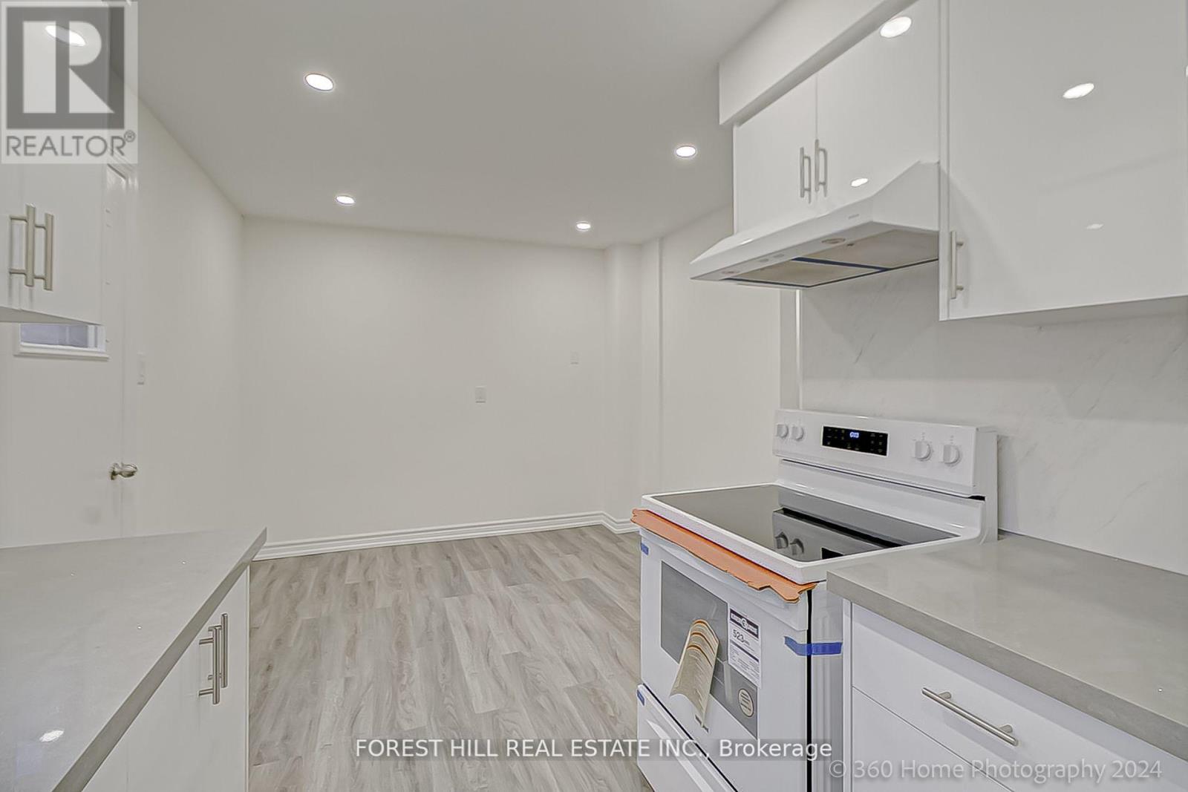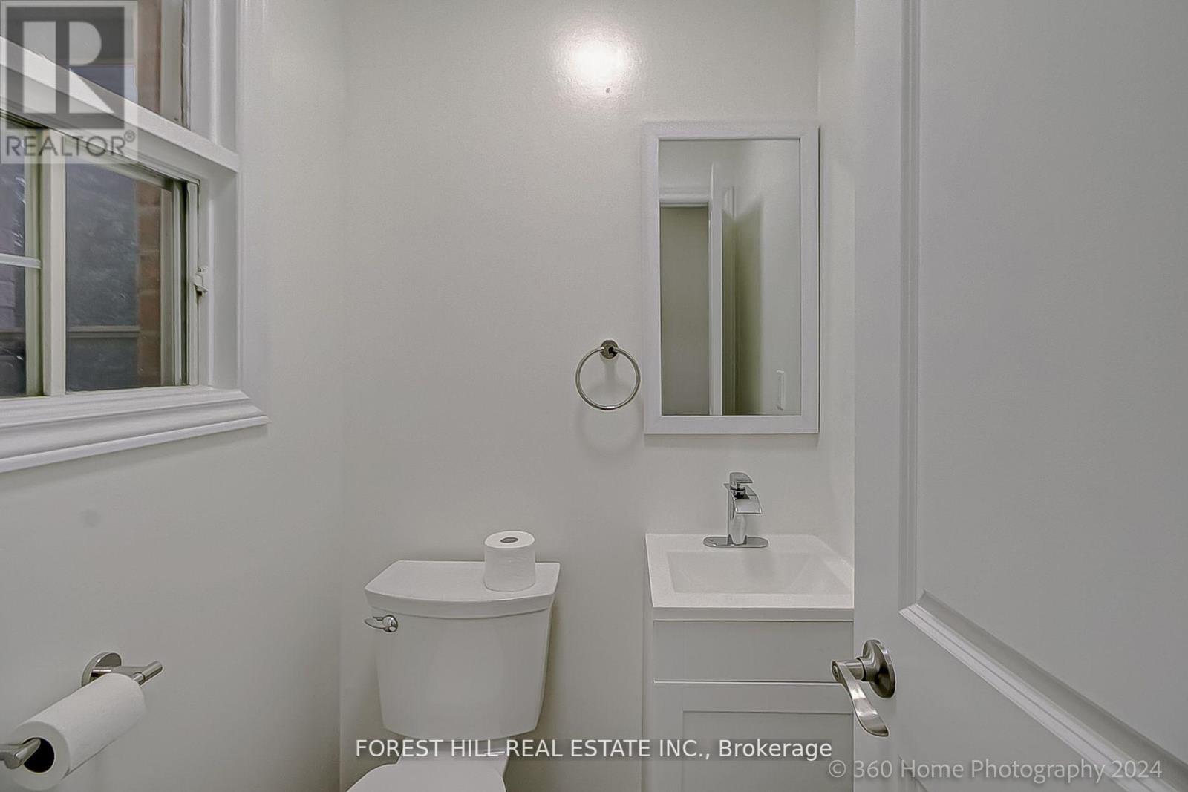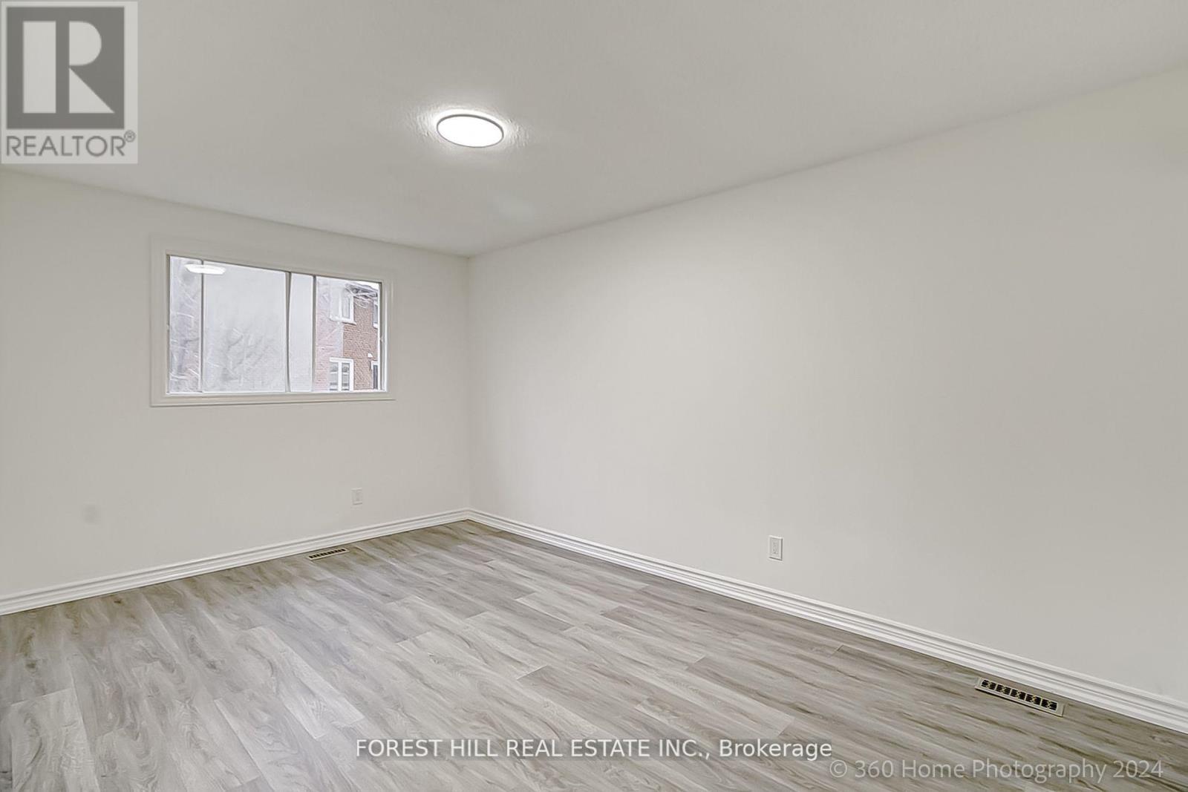3 Bedroom
2 Bathroom
1,500 - 2,000 ft2
Central Air Conditioning
Forced Air
$899,900
Excellent 3 bedroom link 2 storey home, renovated, located close to transit, schools ,shopping and highway 401, **EXTRAS** Freshly painted, Laminate floors , Renovated bath rooms, 5 brand new appliances new with warranty; Fridge, Electric Stove, B/I Dishwasher, Washer & Dryer (id:53661)
Property Details
|
MLS® Number
|
E12190385 |
|
Property Type
|
Single Family |
|
Neigbourhood
|
Agincourt South-Malvern West |
|
Community Name
|
Agincourt South-Malvern West |
|
Parking Space Total
|
2 |
Building
|
Bathroom Total
|
2 |
|
Bedrooms Above Ground
|
3 |
|
Bedrooms Total
|
3 |
|
Basement Development
|
Unfinished |
|
Basement Type
|
N/a (unfinished) |
|
Construction Style Attachment
|
Link |
|
Cooling Type
|
Central Air Conditioning |
|
Exterior Finish
|
Aluminum Siding, Brick |
|
Flooring Type
|
Laminate |
|
Foundation Type
|
Concrete |
|
Half Bath Total
|
1 |
|
Heating Fuel
|
Natural Gas |
|
Heating Type
|
Forced Air |
|
Stories Total
|
2 |
|
Size Interior
|
1,500 - 2,000 Ft2 |
|
Type
|
House |
|
Utility Water
|
Municipal Water |
Parking
|
Attached Garage
|
|
|
No Garage
|
|
Land
|
Acreage
|
No |
|
Sewer
|
Sanitary Sewer |
|
Size Depth
|
99 Ft |
|
Size Frontage
|
28 Ft ,4 In |
|
Size Irregular
|
28.4 X 99 Ft ; Irreg, Pie Shape, As Per Deed |
|
Size Total Text
|
28.4 X 99 Ft ; Irreg, Pie Shape, As Per Deed |
|
Zoning Description
|
Single Family Residential |
Rooms
| Level |
Type |
Length |
Width |
Dimensions |
|
Main Level |
Living Room |
4.57 m |
3.11 m |
4.57 m x 3.11 m |
|
Main Level |
Dining Room |
3.3 m |
3.04 m |
3.3 m x 3.04 m |
|
Main Level |
Kitchen |
3.47 m |
2.86 m |
3.47 m x 2.86 m |
|
Main Level |
Eating Area |
2.77 m |
2.07 m |
2.77 m x 2.07 m |
|
Upper Level |
Primary Bedroom |
4.8 m |
2.98 m |
4.8 m x 2.98 m |
|
Upper Level |
Bedroom 2 |
3.84 m |
2.83 m |
3.84 m x 2.83 m |
|
Upper Level |
Bedroom 3 |
3.84 m |
2.89 m |
3.84 m x 2.89 m |
https://www.realtor.ca/real-estate/28403777/55-plumbrook-crescent-toronto-agincourt-south-malvern-west-agincourt-south-malvern-west






























