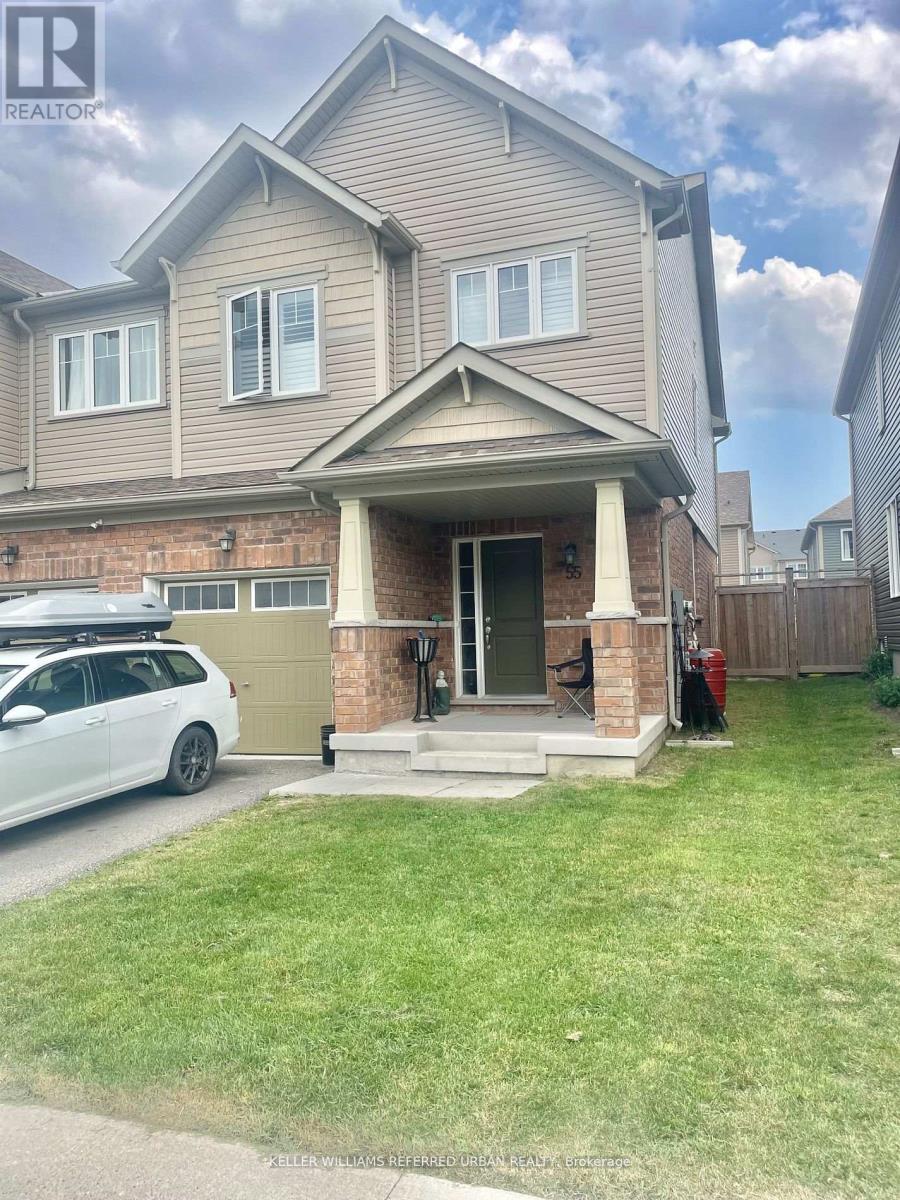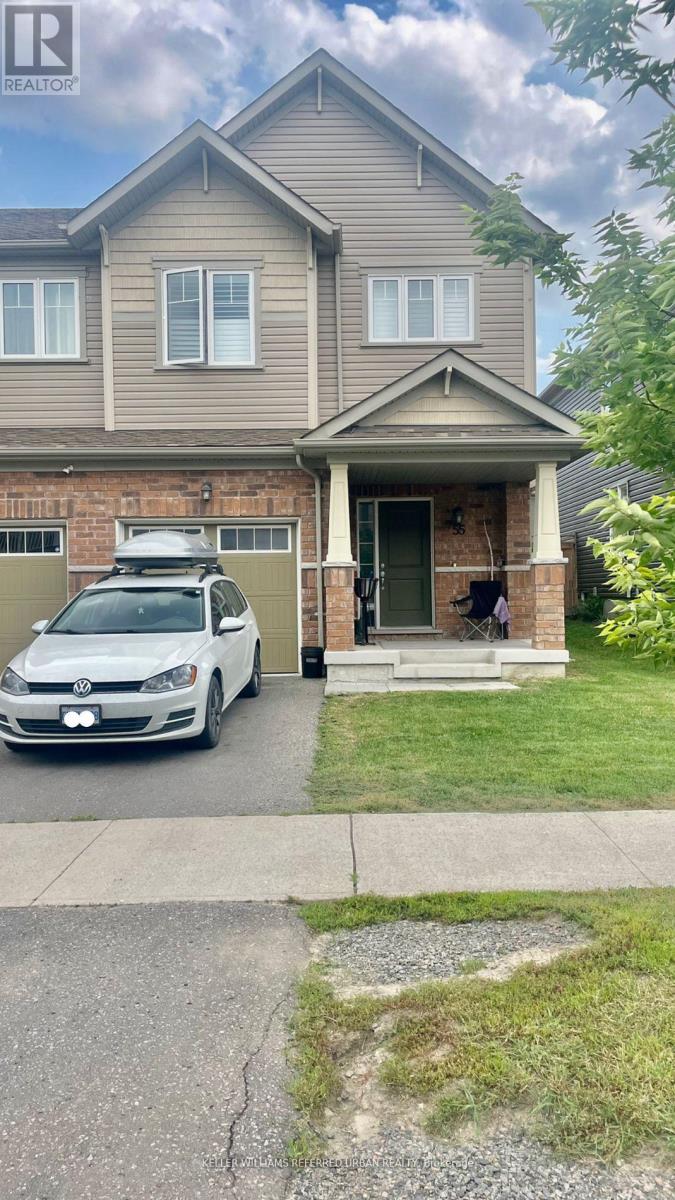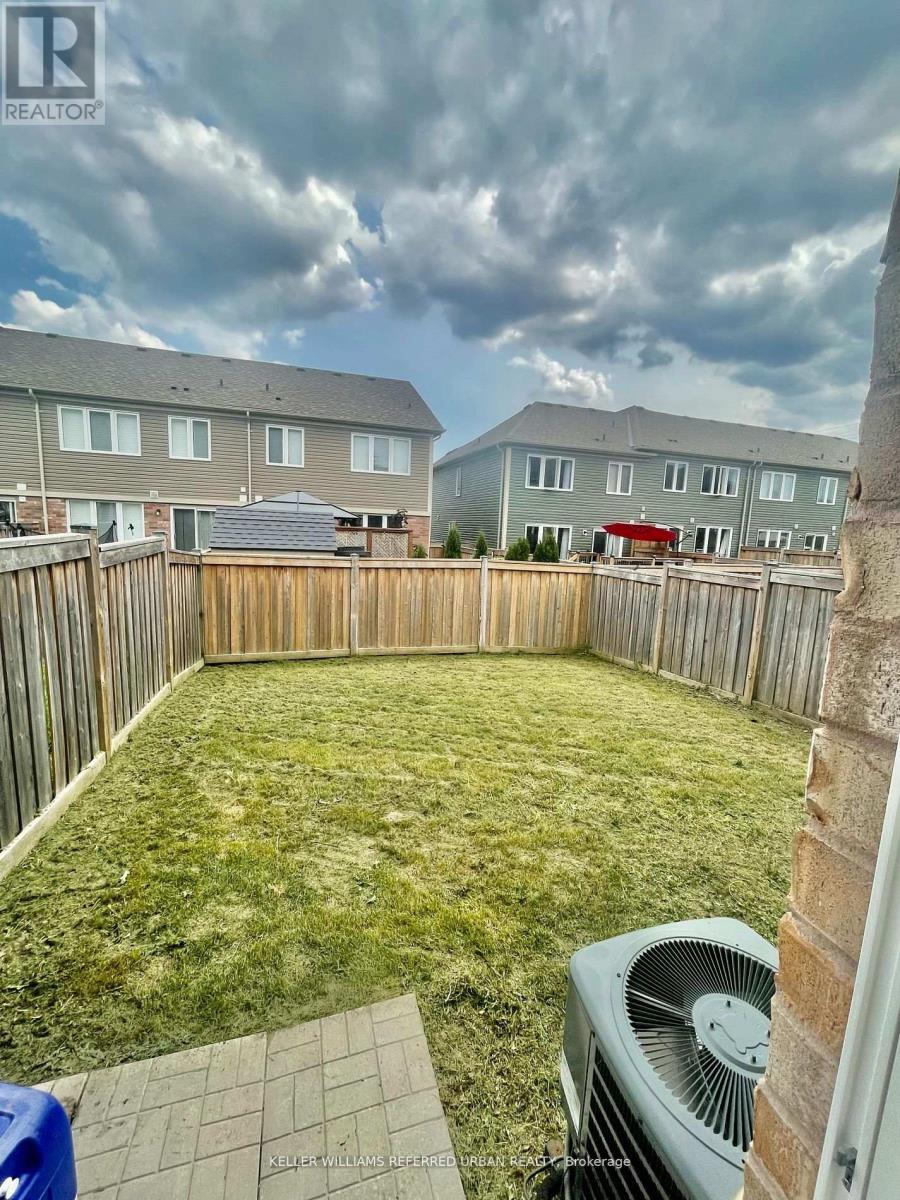3 Bedroom
3 Bathroom
1,100 - 1,500 ft2
Central Air Conditioning
Forced Air
$2,950 Monthly
Gorgeous 3 Br End Unit + Finished Basement Freehold Townhouse In Highly Sought After Wind Field Community. Open Concept Family Room and Dining Area. Spacious & Modern Kitchen With S/S Appliances, W/O To Fenced Yard. Primary Bedroom Includes Walk-In Closet, 4 Piece Ensuite With Soaker Tub/Sep Shower. Separate Garage Entrance & No Sidewalk. (id:53661)
Property Details
|
MLS® Number
|
E12429394 |
|
Property Type
|
Single Family |
|
Neigbourhood
|
Windfields |
|
Community Name
|
Windfields |
|
Equipment Type
|
Water Heater |
|
Parking Space Total
|
2 |
|
Rental Equipment Type
|
Water Heater |
Building
|
Bathroom Total
|
3 |
|
Bedrooms Above Ground
|
3 |
|
Bedrooms Total
|
3 |
|
Basement Development
|
Finished |
|
Basement Type
|
N/a (finished) |
|
Construction Style Attachment
|
Attached |
|
Cooling Type
|
Central Air Conditioning |
|
Exterior Finish
|
Aluminum Siding, Brick Facing |
|
Flooring Type
|
Laminate, Ceramic, Carpeted |
|
Foundation Type
|
Brick |
|
Half Bath Total
|
1 |
|
Heating Fuel
|
Natural Gas |
|
Heating Type
|
Forced Air |
|
Stories Total
|
2 |
|
Size Interior
|
1,100 - 1,500 Ft2 |
|
Type
|
Row / Townhouse |
|
Utility Water
|
Municipal Water |
Parking
Land
|
Acreage
|
No |
|
Sewer
|
Sanitary Sewer |
|
Size Depth
|
95 Ft ,2 In |
|
Size Frontage
|
25 Ft ,7 In |
|
Size Irregular
|
25.6 X 95.2 Ft |
|
Size Total Text
|
25.6 X 95.2 Ft |
Rooms
| Level |
Type |
Length |
Width |
Dimensions |
|
Second Level |
Primary Bedroom |
4.4 m |
3.67 m |
4.4 m x 3.67 m |
|
Second Level |
Bedroom 2 |
3.52 m |
2.88 m |
3.52 m x 2.88 m |
|
Second Level |
Bedroom 3 |
4.37 m |
2.84 m |
4.37 m x 2.84 m |
|
Main Level |
Living Room |
7.3 m |
2.63 m |
7.3 m x 2.63 m |
|
Main Level |
Dining Room |
7.3 m |
3.24 m |
7.3 m x 3.24 m |
|
Main Level |
Kitchen |
3.07 m |
2.49 m |
3.07 m x 2.49 m |
https://www.realtor.ca/real-estate/28918656/55-nearco-crescent-oshawa-windfields-windfields





