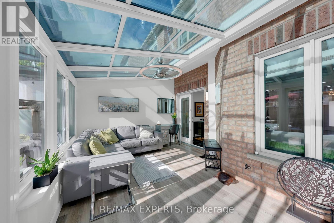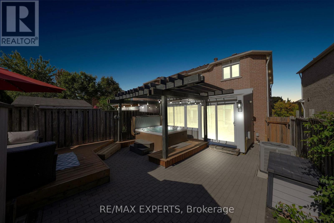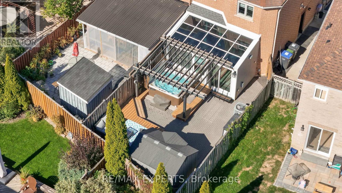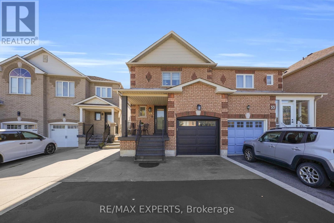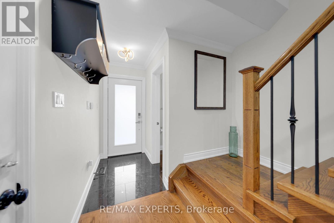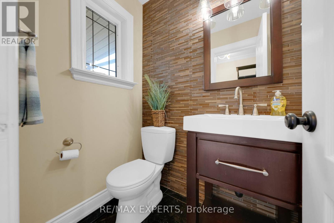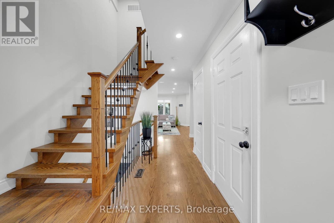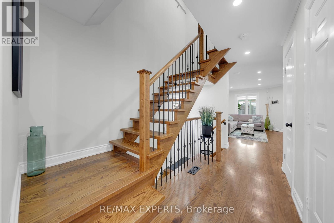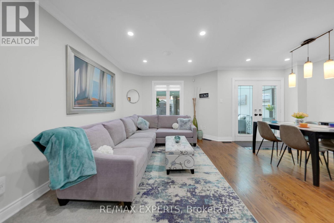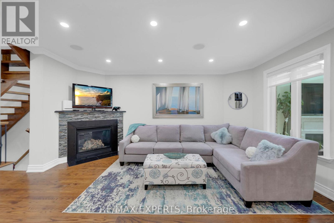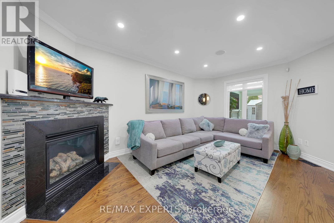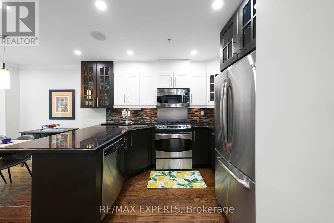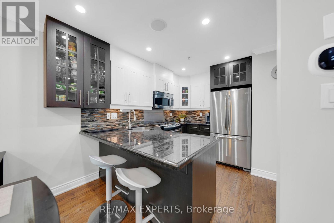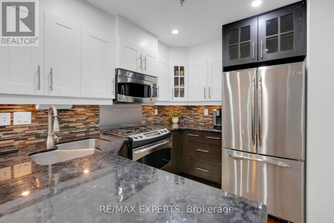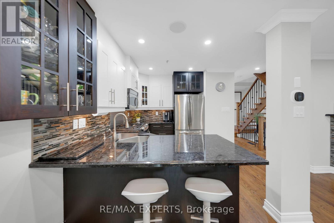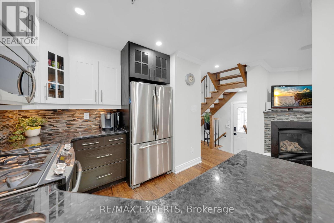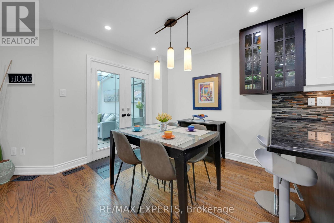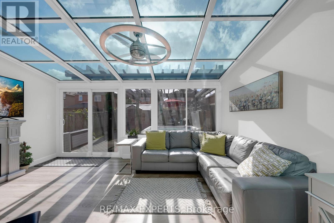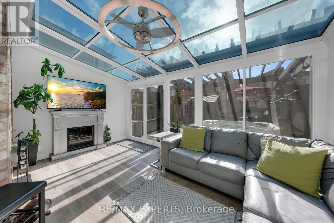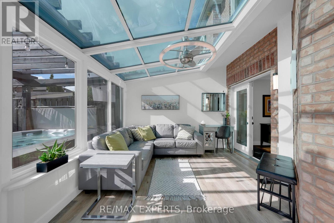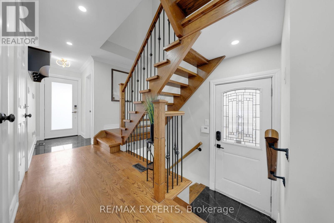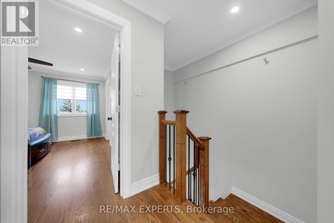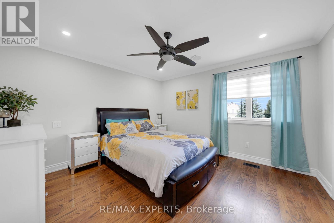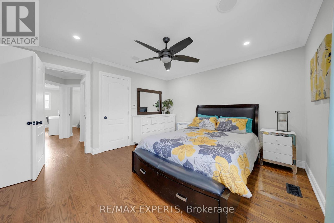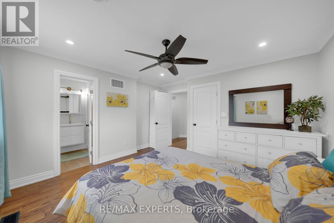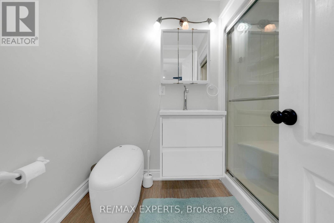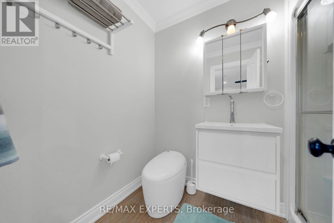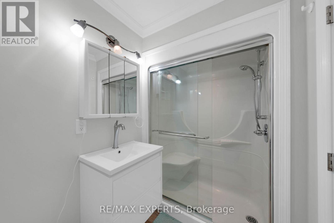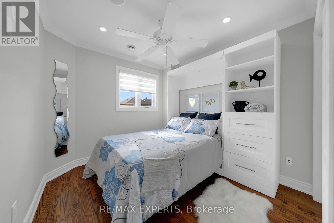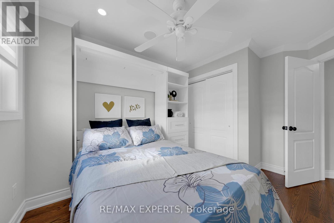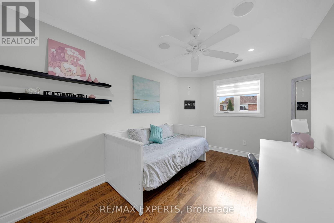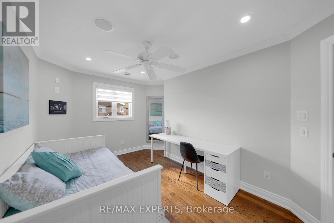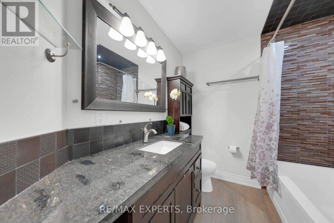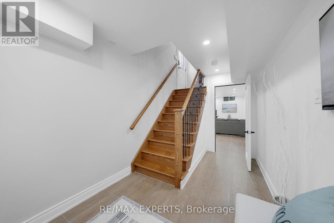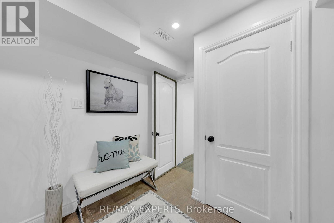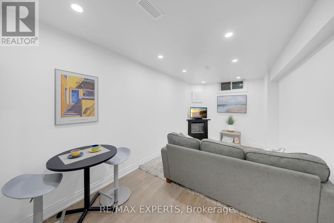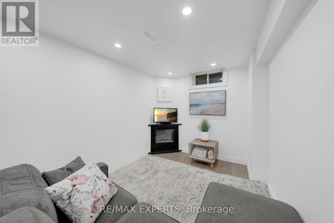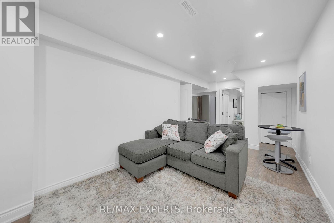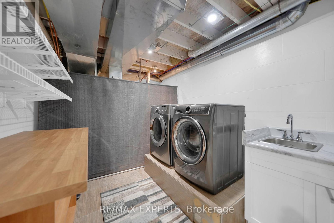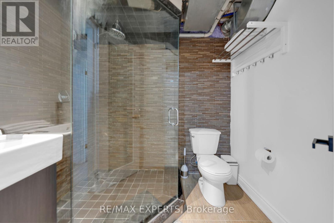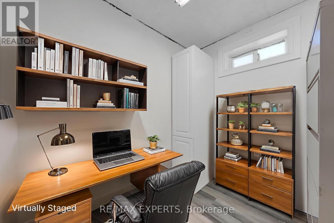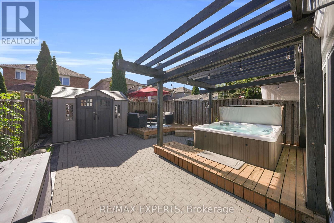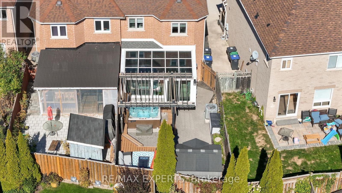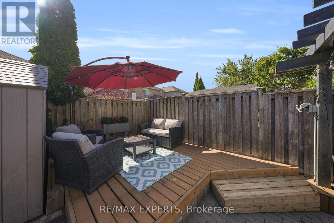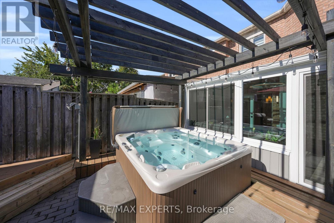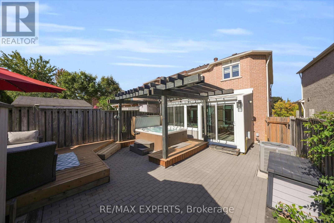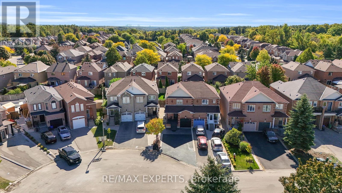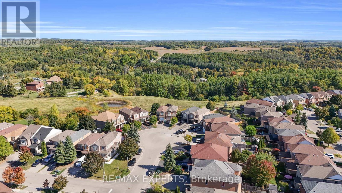3 Bedroom
4 Bathroom
1,100 - 1,500 ft2
Fireplace
Central Air Conditioning
Forced Air
$977,000
Welcome to 55 Manorwood Court! This beautifully upgraded, turn-key, 3-bedroom, 4-bathroom semi-detached home is tucked away on a quiet, family-friendly cul-de-sac on Boltons highly sought-after North Hill. From top to bottom, this home exudes modern elegance and thoughtful design, featuring a blend of hardwood & ceramic flooring, complemented by pot lights throughout to create a warm and inviting ambiance. The sleek, riser-less staircase sets the tone for the stylish interior, while the contemporary kitchen features granite countertops, stainless steel appliances, and two-tone cabinetry for a modern, sophisticated look. Enjoy year-round comfort in your legal four-season sunroom, which opens to a private backyard oasis. The outdoor space features a spacious deck and a Beachcomber 7-person hot tub with an easy-lift cover, nestled beneath a beautifully crafted wooden pergola perfect for entertaining or unwinding in complete privacy. This beautifully designed home offers 3 spacious bedrooms, including a primary bedroom complete with a private ensuite bath featuring an Ove smart toilet and a modern floating vanity with built-in LED lighting. The fully finished basement with separate entrance and 3-piece bath offers the potential for an in-law suite, studio, home office, or additional living and storage space to suit your needs. In todays world, security is paramount. This home offers peace of mind with a comprehensive security system and a built-in fire suppression sprinkler system, providing added safety for you and your family. With numerous upgrades throughout, this home combines style, functionality, and versatility in one exceptional package conveniently located close to schools, parks, and trails, offering the ideal lifestyle for comfort, convenience, and outdoor enjoyment. Don't miss this amazing opportunity move in and start enjoying the lifestyle you deserve! (id:53661)
Open House
This property has open houses!
Starts at:
1:00 pm
Ends at:
3:00 pm
Property Details
|
MLS® Number
|
W12417797 |
|
Property Type
|
Single Family |
|
Community Name
|
Bolton North |
|
Equipment Type
|
None |
|
Features
|
Irregular Lot Size, Carpet Free |
|
Parking Space Total
|
5 |
|
Rental Equipment Type
|
None |
|
Structure
|
Deck, Porch, Patio(s) |
Building
|
Bathroom Total
|
4 |
|
Bedrooms Above Ground
|
3 |
|
Bedrooms Total
|
3 |
|
Age
|
16 To 30 Years |
|
Amenities
|
Fireplace(s) |
|
Appliances
|
Hot Tub, Garage Door Opener Remote(s), Central Vacuum, Garburator, Intercom, Alarm System, Dishwasher, Dryer, Microwave, Stove, Washer, Refrigerator |
|
Basement Features
|
Separate Entrance |
|
Basement Type
|
Full |
|
Construction Style Attachment
|
Semi-detached |
|
Cooling Type
|
Central Air Conditioning |
|
Exterior Finish
|
Brick |
|
Fireplace Present
|
Yes |
|
Fireplace Total
|
3 |
|
Flooring Type
|
Ceramic, Hardwood |
|
Foundation Type
|
Poured Concrete |
|
Half Bath Total
|
1 |
|
Heating Fuel
|
Natural Gas |
|
Heating Type
|
Forced Air |
|
Stories Total
|
2 |
|
Size Interior
|
1,100 - 1,500 Ft2 |
|
Type
|
House |
|
Utility Water
|
Municipal Water |
Parking
Land
|
Acreage
|
No |
|
Sewer
|
Sanitary Sewer |
|
Size Depth
|
114 Ft ,3 In |
|
Size Frontage
|
26 Ft ,9 In |
|
Size Irregular
|
26.8 X 114.3 Ft |
|
Size Total Text
|
26.8 X 114.3 Ft |
Rooms
| Level |
Type |
Length |
Width |
Dimensions |
|
Second Level |
Bathroom |
2.29 m |
2.05 m |
2.29 m x 2.05 m |
|
Second Level |
Bathroom |
2.43 m |
1.61 m |
2.43 m x 1.61 m |
|
Second Level |
Primary Bedroom |
4.03 m |
3.88 m |
4.03 m x 3.88 m |
|
Second Level |
Bedroom 2 |
3.85 m |
2.94 m |
3.85 m x 2.94 m |
|
Second Level |
Bedroom 3 |
4.52 m |
3.11 m |
4.52 m x 3.11 m |
|
Basement |
Bathroom |
2.43 m |
1.61 m |
2.43 m x 1.61 m |
|
Basement |
Laundry Room |
3.04 m |
2.6 m |
3.04 m x 2.6 m |
|
Basement |
Recreational, Games Room |
6.31 m |
3.14 m |
6.31 m x 3.14 m |
|
Basement |
Cold Room |
2.26 m |
1.86 m |
2.26 m x 1.86 m |
|
Main Level |
Dining Room |
3.05 m |
2.35 m |
3.05 m x 2.35 m |
|
Main Level |
Living Room |
5.63 m |
2.79 m |
5.63 m x 2.79 m |
|
Main Level |
Kitchen |
5.63 m |
2.79 m |
5.63 m x 2.79 m |
|
Main Level |
Sunroom |
4.7 m |
3.36 m |
4.7 m x 3.36 m |
Utilities
|
Cable
|
Installed |
|
Electricity
|
Installed |
|
Sewer
|
Installed |
https://www.realtor.ca/real-estate/28893547/55-manorwood-court-caledon-bolton-north-bolton-north

