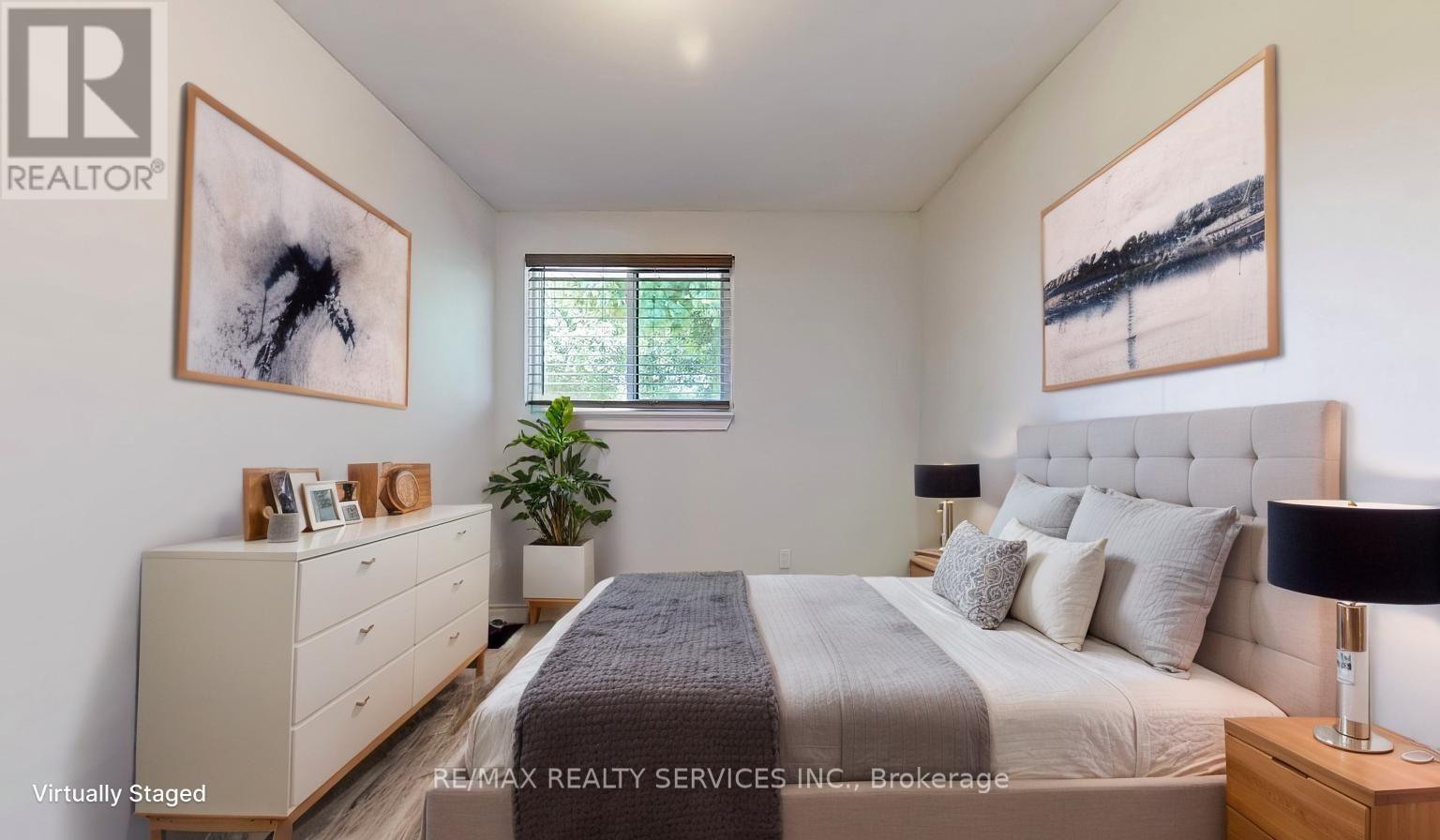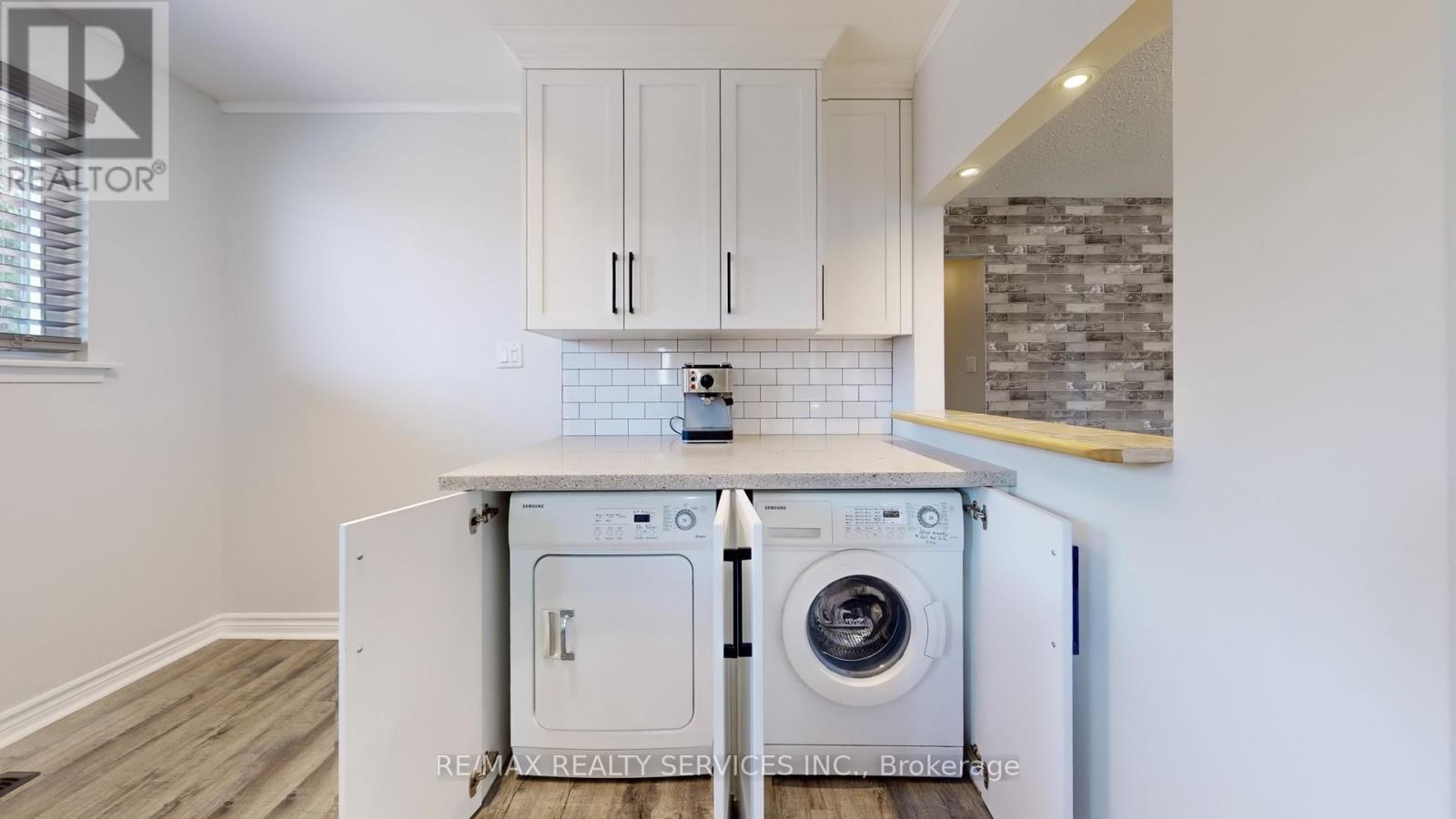5 Bedroom
2 Bathroom
700 - 1,100 ft2
Bungalow
Central Air Conditioning
Forced Air
$929,900
*Legal 2 Bed+Den Basement Apartment* Welcome to 55 Greenwood Cres. a beautifully renovated semi-detached bungalow nestled in Brampton's sought-after Northgate community. This move-in-ready home offers a perfect blend of comfort & investment potential, feat. a legal/registered 2-bedroom + den basement apartment- ideal for generating rental income. Situated on a premium pool-sized pie-shaped lot, the main level boasts wide plank vinyl flooring throughout, an open-concept living & dining area, & a modern eat-in kitchen equipped with stainless steel appliances, a gas range, quartz countertops, a stylish backsplash, & a built-in private laundry unit. 3 spacious bedrooms & a large 4-piece bathroom complete the main floor. The legally finished basement, accessible via a separate side entrance, offers an open-concept living room, a stunning new full-size kitchen with quartz countertops & ample cabinetry, a breakfast area, 2 spacious bedrooms + a den, a 3-piece semi-ensuite bathroom, private laundry & generous storage space. This setup is perfect for off setting monthly expenses through rental income. The private backyard is a true highlight, pool-sized & pie-shaped -providing an ideal space for relaxation or hosting Many recent updates enhance the home's appeal, including new windows, exterior doors, a driveway (2025), air conditioning (2024), furnace (2023), gutters & rear leaf guards (2024) & a re-shingled roof (2022). A large driveway accommodating up to five cars, this home is both stylish & practical. No carpeting throughout! Located in a family-friendly neighborhood, the property is within walking distance to Chinguacousy Park, a library, recreation center, high-ranking schools, trails, parks, & transit options. It's also a short drive to Bramalea City Center, Bramalea GO Train Station, desirable schools, Highway 410, hospitals, shopping, & more. Plz See List Of Upgrades (id:53661)
Property Details
|
MLS® Number
|
W12153604 |
|
Property Type
|
Single Family |
|
Community Name
|
Northgate |
|
Amenities Near By
|
Schools, Place Of Worship, Park, Public Transit |
|
Community Features
|
Community Centre |
|
Equipment Type
|
Water Heater - Gas |
|
Features
|
In-law Suite |
|
Parking Space Total
|
5 |
|
Rental Equipment Type
|
Water Heater - Gas |
|
Structure
|
Porch, Shed |
Building
|
Bathroom Total
|
2 |
|
Bedrooms Above Ground
|
3 |
|
Bedrooms Below Ground
|
2 |
|
Bedrooms Total
|
5 |
|
Appliances
|
Dishwasher, Dryer, Hood Fan, Range, Stove, Washer, Window Coverings, Refrigerator |
|
Architectural Style
|
Bungalow |
|
Basement Features
|
Apartment In Basement, Separate Entrance |
|
Basement Type
|
N/a |
|
Construction Style Attachment
|
Semi-detached |
|
Cooling Type
|
Central Air Conditioning |
|
Exterior Finish
|
Brick |
|
Flooring Type
|
Vinyl, Laminate |
|
Foundation Type
|
Poured Concrete |
|
Heating Fuel
|
Natural Gas |
|
Heating Type
|
Forced Air |
|
Stories Total
|
1 |
|
Size Interior
|
700 - 1,100 Ft2 |
|
Type
|
House |
|
Utility Water
|
Municipal Water |
Parking
Land
|
Acreage
|
No |
|
Land Amenities
|
Schools, Place Of Worship, Park, Public Transit |
|
Sewer
|
Sanitary Sewer |
|
Size Depth
|
125 Ft ,4 In |
|
Size Frontage
|
27 Ft ,10 In |
|
Size Irregular
|
27.9 X 125.4 Ft ; Narrows To Front (four Sides Only) |
|
Size Total Text
|
27.9 X 125.4 Ft ; Narrows To Front (four Sides Only) |
Rooms
| Level |
Type |
Length |
Width |
Dimensions |
|
Basement |
Bedroom 4 |
4.109 m |
2.565 m |
4.109 m x 2.565 m |
|
Basement |
Bedroom 5 |
3.34 m |
3.09 m |
3.34 m x 3.09 m |
|
Basement |
Den |
2.25 m |
2 m |
2.25 m x 2 m |
|
Basement |
Living Room |
4.76 m |
2.32 m |
4.76 m x 2.32 m |
|
Basement |
Kitchen |
4.749 m |
3.934 m |
4.749 m x 3.934 m |
|
Basement |
Eating Area |
|
|
Measurements not available |
|
Ground Level |
Living Room |
4.64 m |
3.31 m |
4.64 m x 3.31 m |
|
Ground Level |
Dining Room |
3.69 m |
2.55 m |
3.69 m x 2.55 m |
|
Ground Level |
Kitchen |
2.31 m |
2.3 m |
2.31 m x 2.3 m |
|
Ground Level |
Eating Area |
3.07 m |
2.51 m |
3.07 m x 2.51 m |
|
Ground Level |
Primary Bedroom |
4.25 m |
3.08 m |
4.25 m x 3.08 m |
|
Ground Level |
Bedroom 2 |
2.55 m |
3.1 m |
2.55 m x 3.1 m |
|
Ground Level |
Bedroom 3 |
3.07 m |
2.79 m |
3.07 m x 2.79 m |
https://www.realtor.ca/real-estate/28324246/55-greenwood-crescent-brampton-northgate-northgate






































