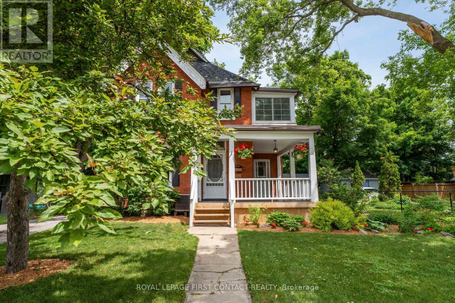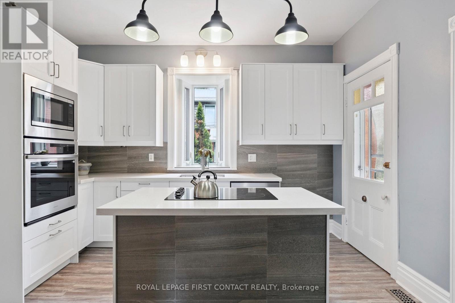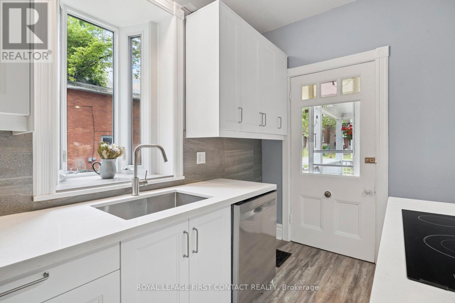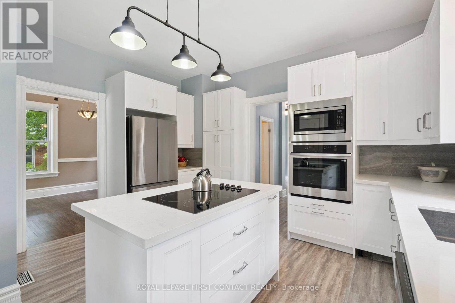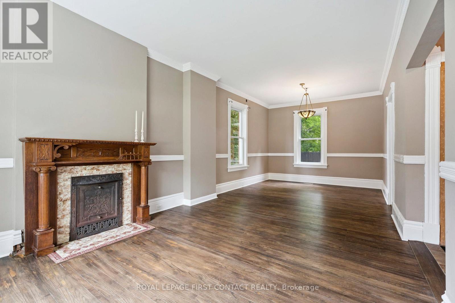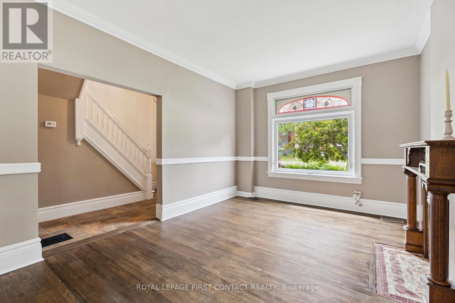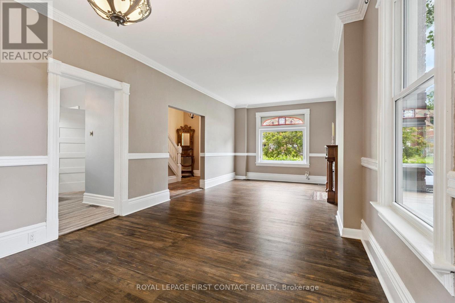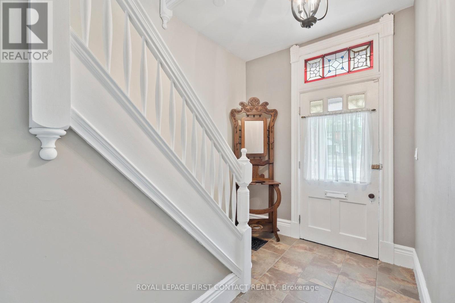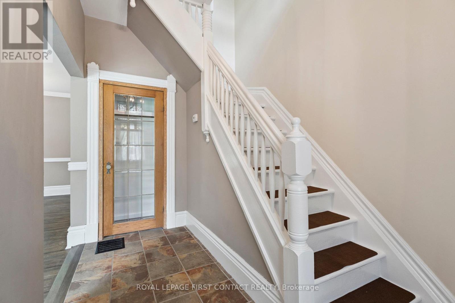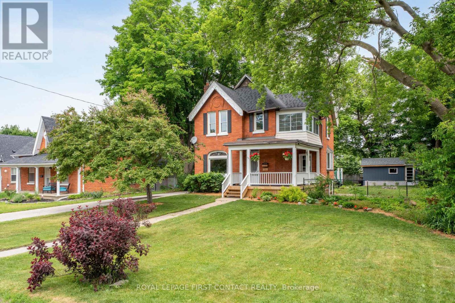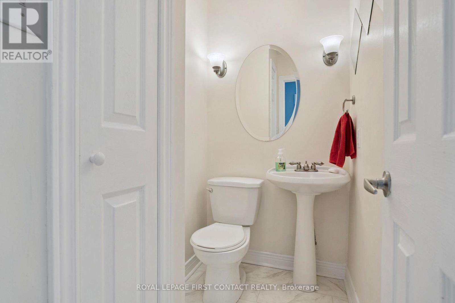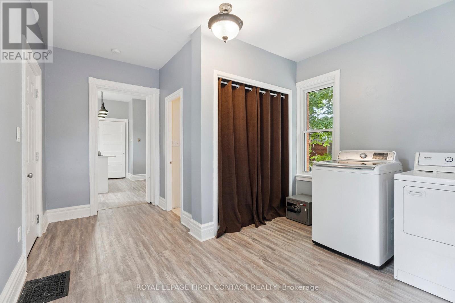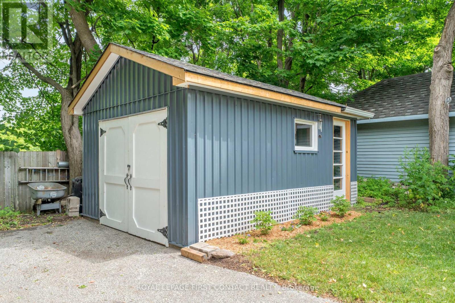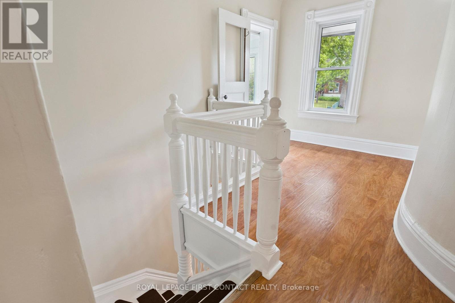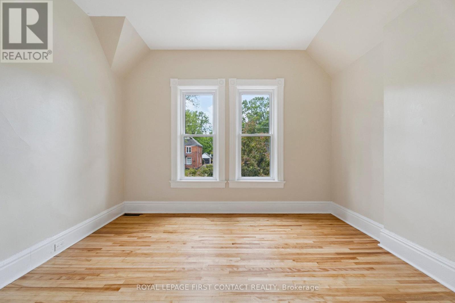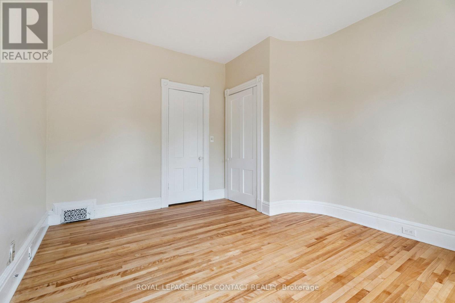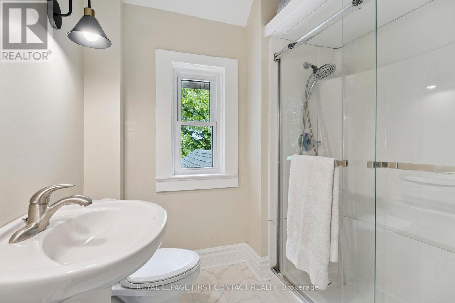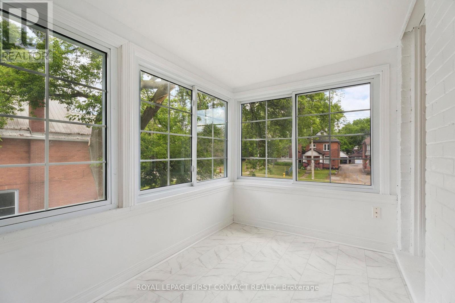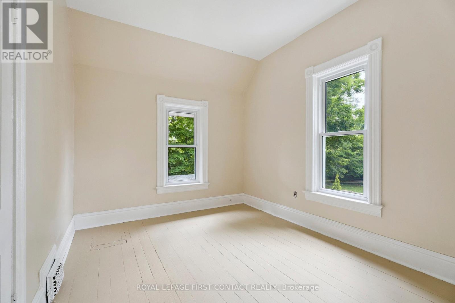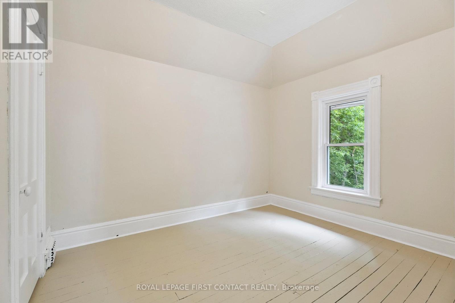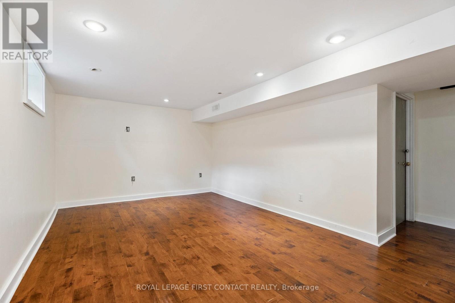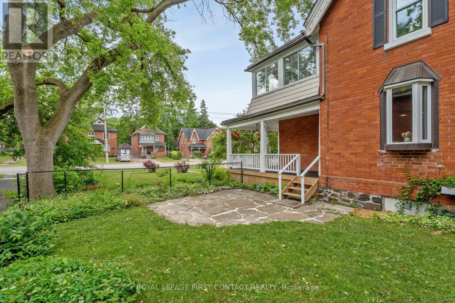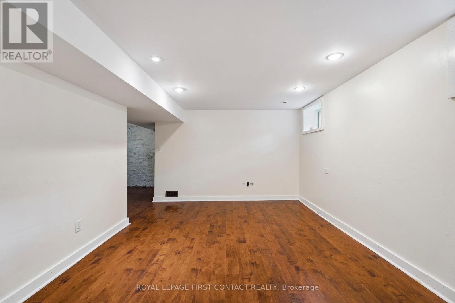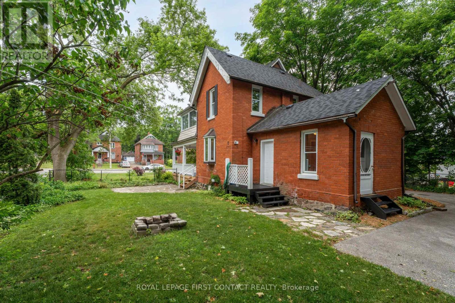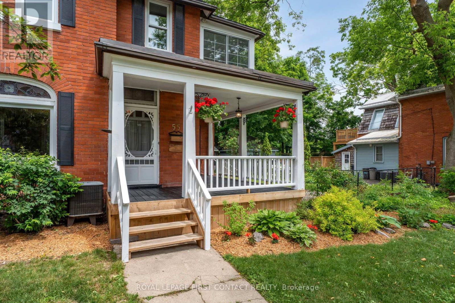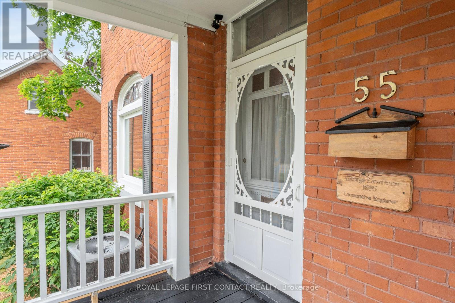3 Bedroom
2 Bathroom
1,500 - 2,000 ft2
Central Air Conditioning
Forced Air
Landscaped
$799,000
Beautifully renovated Century home in Allendale (Barrie)Mintues to Go Train and Barries waterfront - move in condition with brand new kitchen and 5 ss appliances - upstairs offers three good sized bedrooms renovated main bath plus large sunroom/office. Main floor charm retained - orininal/replicated large baseboards in keeping with the time. Convenient 2 pc bathroom and main floor laundryroom/mudroom. Lower level rec room (or kids playroom) and storage. Wrap around Veranda and Perenial Gardens. Shingles and furnace (7/8 years) new shingles on oversized Garden shed. Stone patio. Long driveway with parking at the back. (id:53661)
Property Details
|
MLS® Number
|
S12243707 |
|
Property Type
|
Single Family |
|
Community Name
|
Allandale Centre |
|
Features
|
Carpet Free |
|
Parking Space Total
|
6 |
|
Structure
|
Porch, Patio(s), Shed |
Building
|
Bathroom Total
|
2 |
|
Bedrooms Above Ground
|
3 |
|
Bedrooms Total
|
3 |
|
Age
|
100+ Years |
|
Appliances
|
Range, Oven - Built-in, Water Heater, Water Meter, Dishwasher, Dryer, Oven, Stove, Washer, Refrigerator |
|
Basement Development
|
Partially Finished |
|
Basement Type
|
N/a (partially Finished) |
|
Construction Style Attachment
|
Detached |
|
Cooling Type
|
Central Air Conditioning |
|
Exterior Finish
|
Brick |
|
Foundation Type
|
Stone |
|
Half Bath Total
|
1 |
|
Heating Fuel
|
Natural Gas |
|
Heating Type
|
Forced Air |
|
Stories Total
|
2 |
|
Size Interior
|
1,500 - 2,000 Ft2 |
|
Type
|
House |
|
Utility Water
|
Municipal Water |
Parking
Land
|
Acreage
|
No |
|
Landscape Features
|
Landscaped |
|
Sewer
|
Sanitary Sewer |
|
Size Depth
|
130 Ft |
|
Size Frontage
|
66 Ft |
|
Size Irregular
|
66 X 130 Ft |
|
Size Total Text
|
66 X 130 Ft |
|
Zoning Description
|
Residential |
Rooms
| Level |
Type |
Length |
Width |
Dimensions |
|
Second Level |
Sunroom |
3.45 m |
1.93 m |
3.45 m x 1.93 m |
|
Second Level |
Primary Bedroom |
4.01 m |
3.45 m |
4.01 m x 3.45 m |
|
Second Level |
Bedroom 2 |
2.71 m |
3.27 m |
2.71 m x 3.27 m |
|
Second Level |
Bedroom 3 |
3.91 m |
2.79 m |
3.91 m x 2.79 m |
|
Basement |
Recreational, Games Room |
5.23 m |
3.175 m |
5.23 m x 3.175 m |
|
Main Level |
Kitchen |
3.91 m |
3.98 m |
3.91 m x 3.98 m |
|
Main Level |
Living Room |
4.45 m |
3.45 m |
4.45 m x 3.45 m |
|
Main Level |
Dining Room |
3.45 m |
3.58 m |
3.45 m x 3.58 m |
|
Main Level |
Laundry Room |
3.04 m |
3.58 m |
3.04 m x 3.58 m |
Utilities
|
Cable
|
Available |
|
Electricity
|
Installed |
|
Sewer
|
Installed |
https://www.realtor.ca/real-estate/28517638/55-burton-avenue-barrie-allandale-centre-allandale-centre

