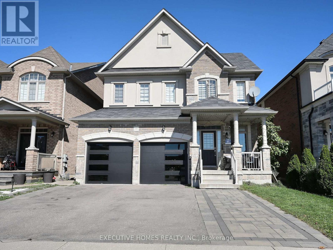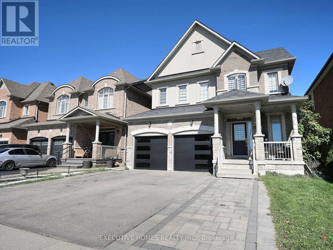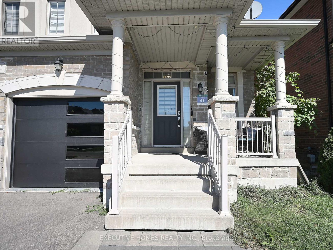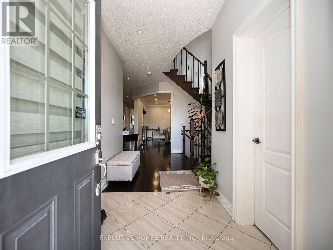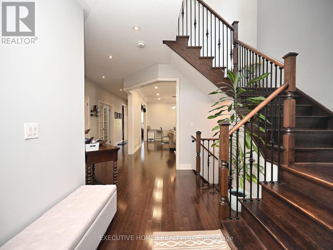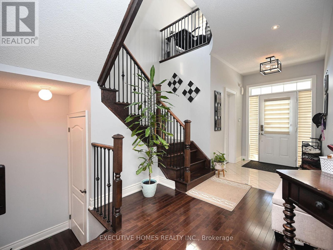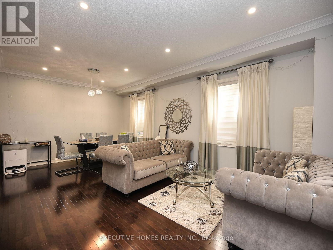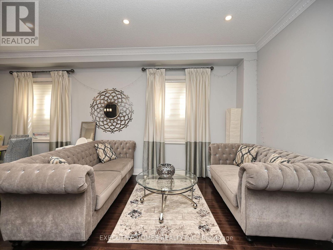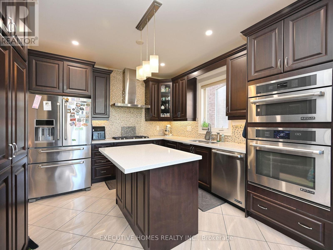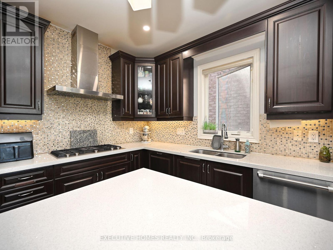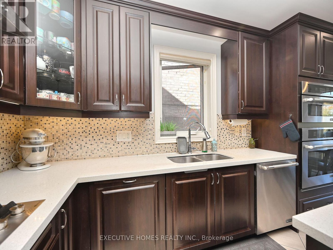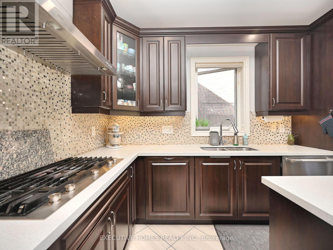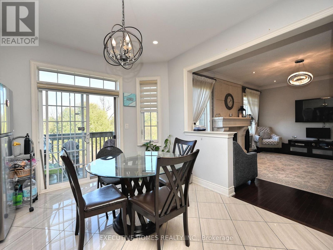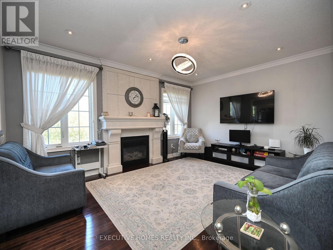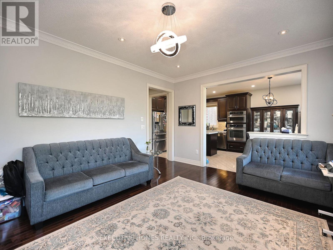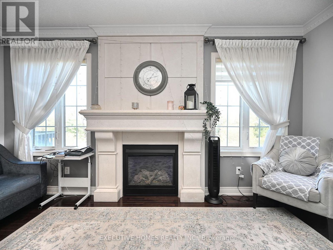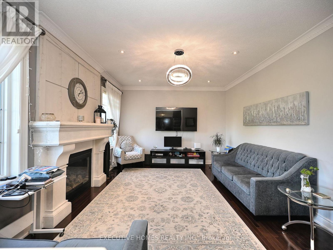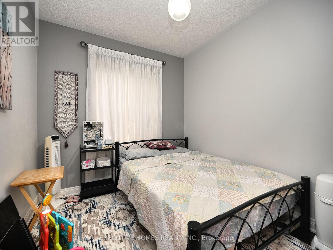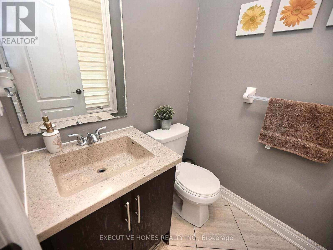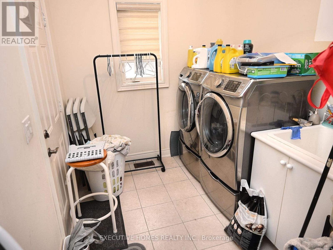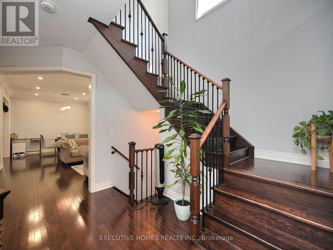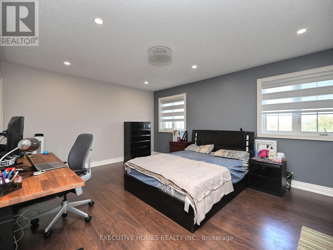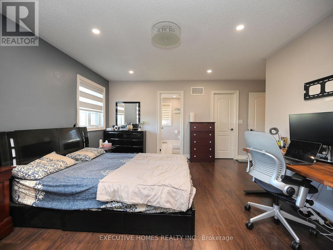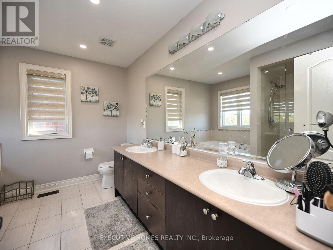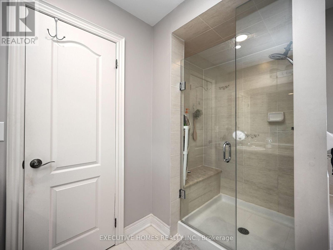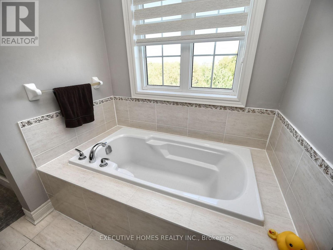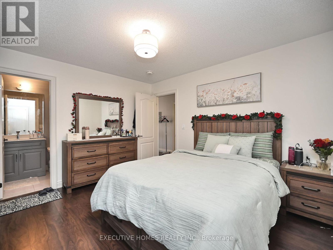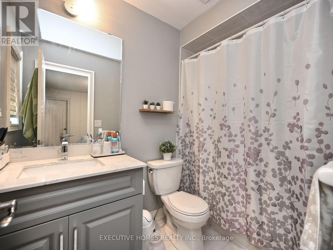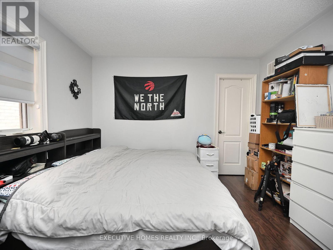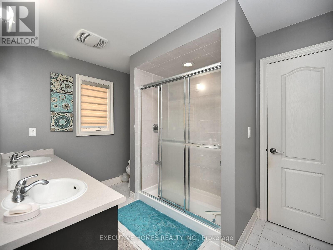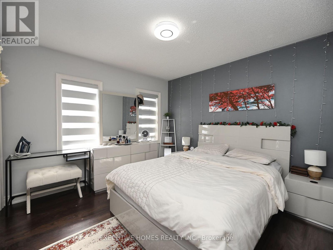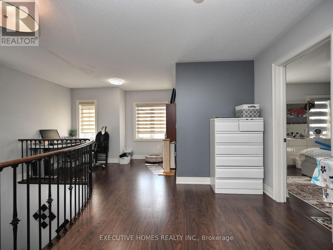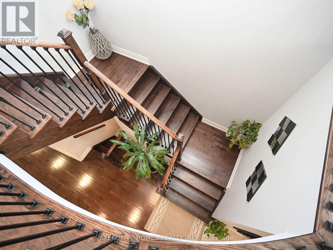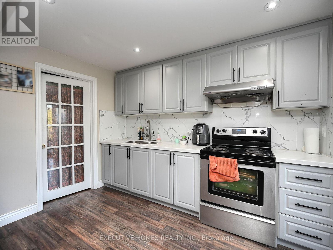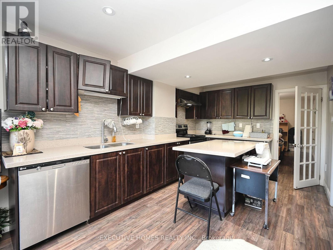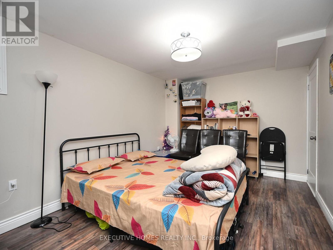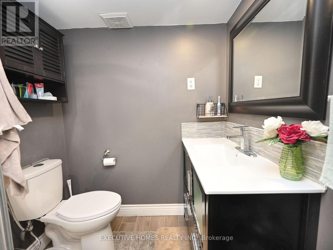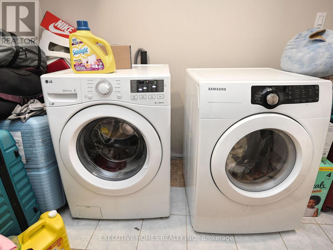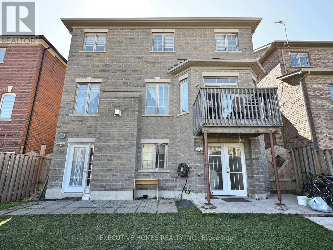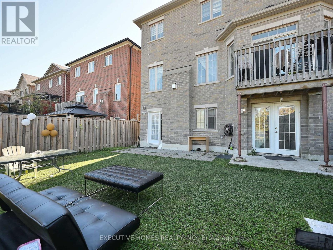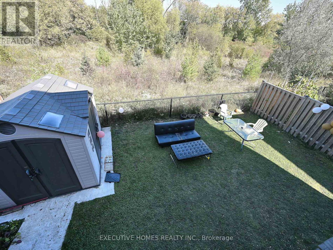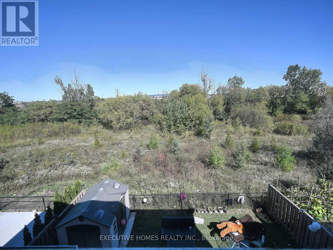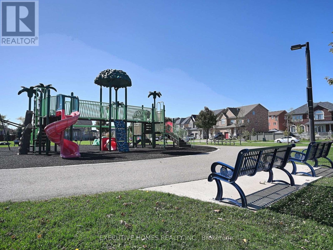6 Bedroom
6 Bathroom
2,500 - 3,000 ft2
Fireplace
Central Air Conditioning
Forced Air
$1,699,000
Stunning Detached Home in a Ravine Setting Apple Valley Way This exceptional detached home, situated on a premium ravine and walkout lot, features a legal dwelling unit walkout basement and a professionally finished interior. Nestled in the highly sought-after Apple Valley Way, the home faces a park and is conveniently within walking distance to schools, bus stops, and plazas. The builder invested approximately $100K in upgrades, including elegant Mouldings, diamond-style tiles, a stone gas fireplace mantel, and a fully upgraded kitchen with extended cabinets, decorative Moulding, a built-in oven, gas cooktop, and high-efficiency Jenn Air appliances. All first-floor bedrooms boast walk-in closets, while the luxurious master suite offers separate male and female walk-in closets, providing both style and functionality. (id:53661)
Property Details
|
MLS® Number
|
W12435861 |
|
Property Type
|
Single Family |
|
Community Name
|
Bram East |
|
Equipment Type
|
Water Heater |
|
Features
|
Carpet Free |
|
Parking Space Total
|
7 |
|
Rental Equipment Type
|
Water Heater |
Building
|
Bathroom Total
|
6 |
|
Bedrooms Above Ground
|
4 |
|
Bedrooms Below Ground
|
2 |
|
Bedrooms Total
|
6 |
|
Age
|
6 To 15 Years |
|
Amenities
|
Fireplace(s) |
|
Appliances
|
Oven - Built-in, Garage Door Opener Remote(s), Range, Cooktop, Dryer, Oven, Two Stoves, Washer, Two Refrigerators |
|
Basement Development
|
Finished |
|
Basement Features
|
Separate Entrance, Walk Out |
|
Basement Type
|
N/a (finished) |
|
Construction Style Attachment
|
Detached |
|
Cooling Type
|
Central Air Conditioning |
|
Exterior Finish
|
Brick, Stone |
|
Fireplace Present
|
Yes |
|
Fireplace Total
|
1 |
|
Flooring Type
|
Hardwood, Laminate, Ceramic |
|
Foundation Type
|
Brick, Stone, Concrete |
|
Half Bath Total
|
1 |
|
Heating Fuel
|
Natural Gas |
|
Heating Type
|
Forced Air |
|
Stories Total
|
2 |
|
Size Interior
|
2,500 - 3,000 Ft2 |
|
Type
|
House |
|
Utility Water
|
Municipal Water |
Parking
Land
|
Acreage
|
No |
|
Sewer
|
Sanitary Sewer |
|
Size Depth
|
106 Ft ,6 In |
|
Size Frontage
|
38 Ft ,1 In |
|
Size Irregular
|
38.1 X 106.5 Ft |
|
Size Total Text
|
38.1 X 106.5 Ft|under 1/2 Acre |
Rooms
| Level |
Type |
Length |
Width |
Dimensions |
|
Second Level |
Primary Bedroom |
5.13 m |
3.96 m |
5.13 m x 3.96 m |
|
Second Level |
Bedroom 2 |
3.45 m |
3.66 m |
3.45 m x 3.66 m |
|
Second Level |
Bedroom 3 |
3.35 m |
3.35 m |
3.35 m x 3.35 m |
|
Second Level |
Bedroom 4 |
3.1 m |
3.81 m |
3.1 m x 3.81 m |
|
Basement |
Bedroom 5 |
3.25 m |
4.77 m |
3.25 m x 4.77 m |
|
Basement |
Laundry Room |
2.59 m |
1.84 m |
2.59 m x 1.84 m |
|
Basement |
Bedroom 5 |
3.25 m |
4.77 m |
3.25 m x 4.77 m |
|
Main Level |
Living Room |
6.2 m |
3.66 m |
6.2 m x 3.66 m |
|
Main Level |
Laundry Room |
2.69 m |
2.33 m |
2.69 m x 2.33 m |
|
Main Level |
Family Room |
4.83 m |
3.86 m |
4.83 m x 3.86 m |
|
Main Level |
Library |
3.4 m |
2.64 m |
3.4 m x 2.64 m |
|
Main Level |
Kitchen |
6.55 m |
2.64 m |
6.55 m x 2.64 m |
|
Main Level |
Eating Area |
6.55 m |
2.64 m |
6.55 m x 2.64 m |
https://www.realtor.ca/real-estate/28932317/55-apple-valley-way-e-brampton-bram-east-bram-east

