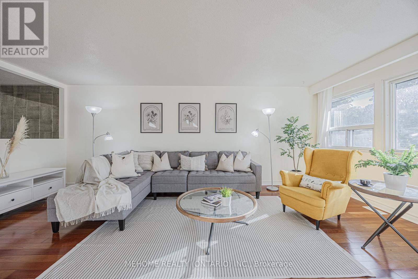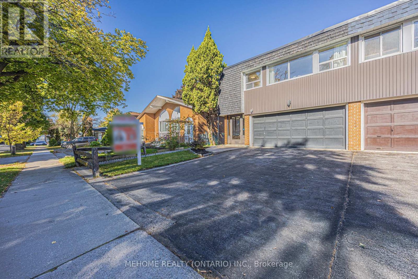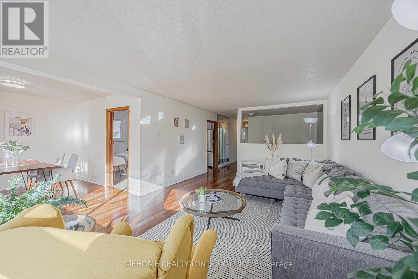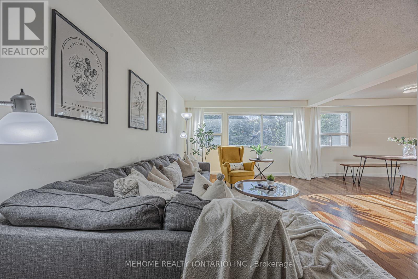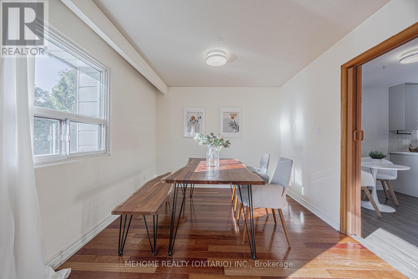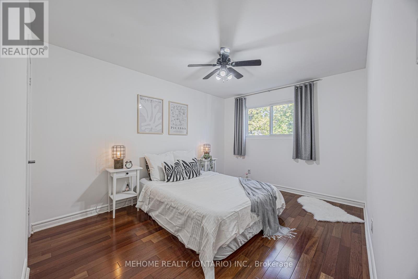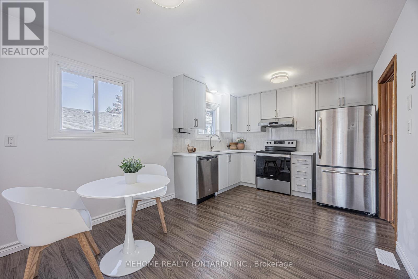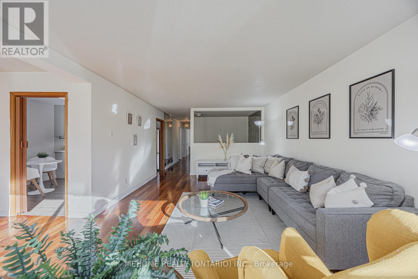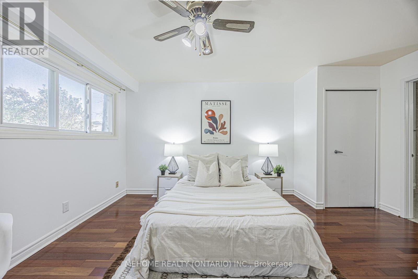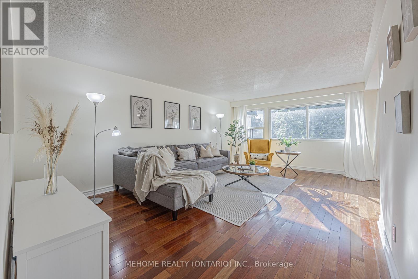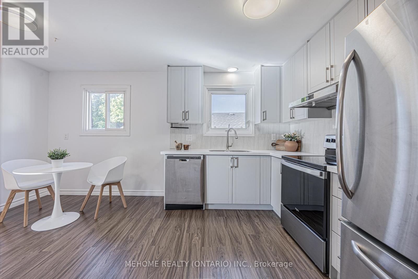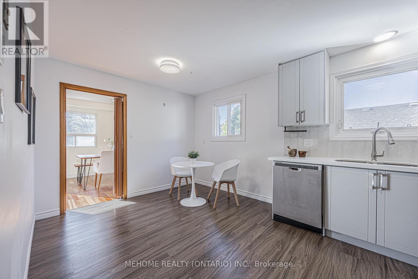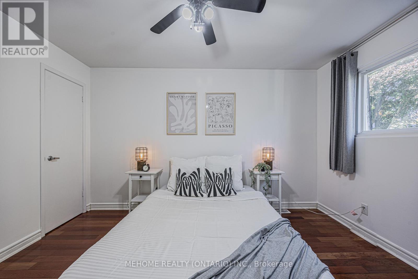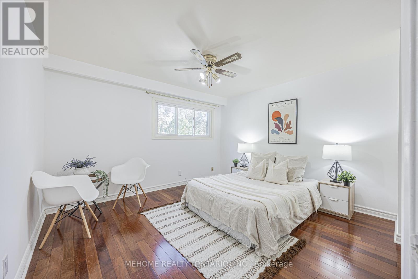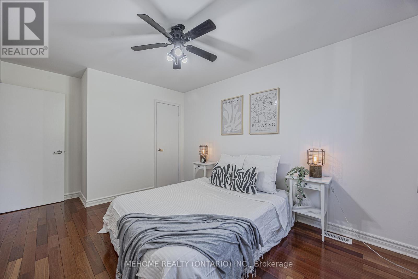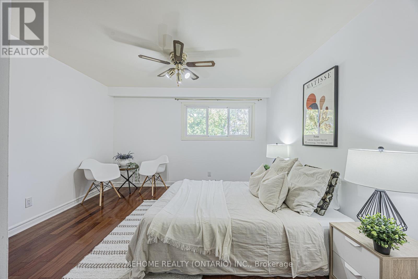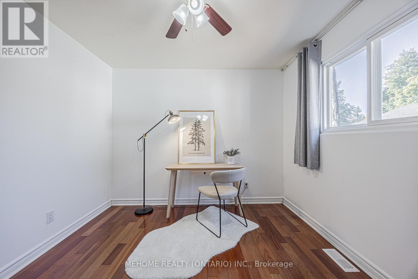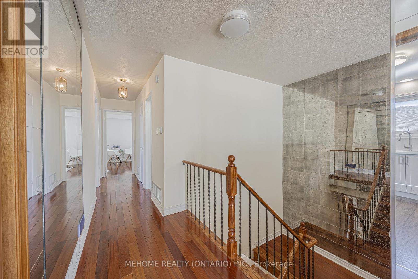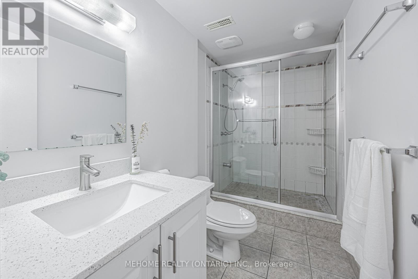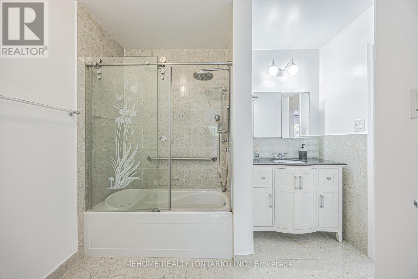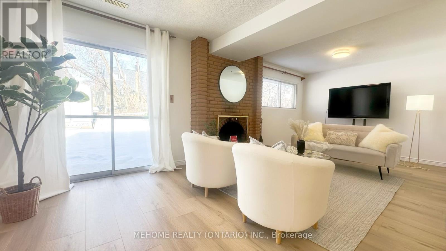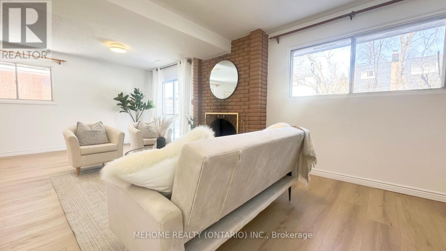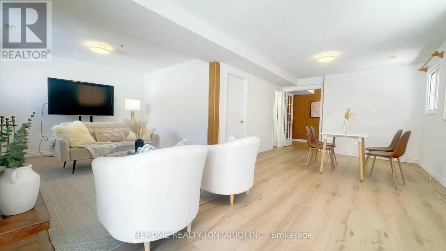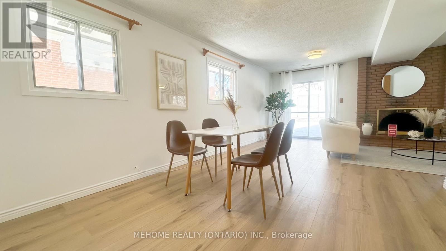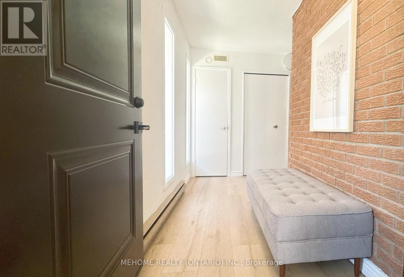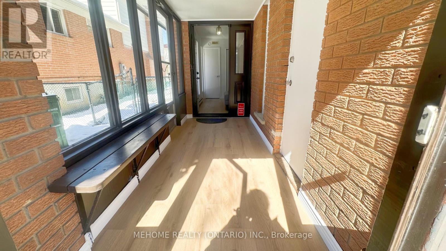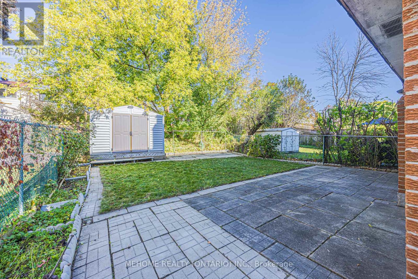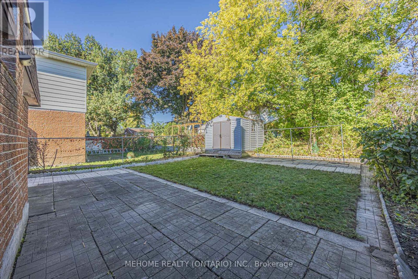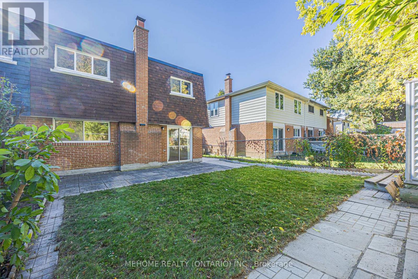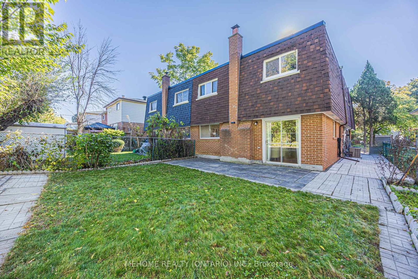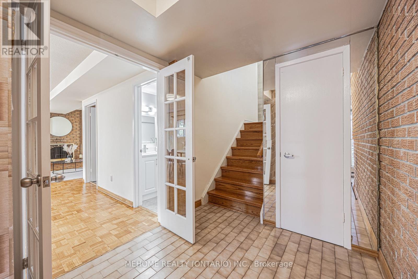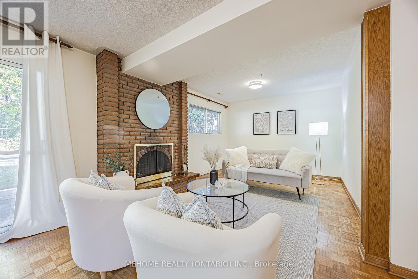3 Bedroom
2 Bathroom
2,000 - 2,500 ft2
Fireplace
Central Air Conditioning
Forced Air
$1,099,000
Welcome to a true gem in a highly sought-after area in North York. A beautifully updated semi-detached home in prime location! This spacious property nestled on a south view of a Cul-De-Sac quite street, features a double garage, an expansive extra-long private driveway with parking for additional 4 cars, and a sun-drenched upper level with a newly renovated kitchen, large family room, and three generous bedrooms. The above-grade ground level offers a large family room with traditional fireplace and direct backyard access! BRAN-NEW UPDATED FIRST FLOOR is such a great add on to your dream family home! Enjoy the convenience of nearby top schools, public transit, supermarkets, parks, and a 5-min drive access to Fairview mall, Highway 404/401. Don't miss the opportunity to own this affordable family home! Schedule your viewing today! (id:53661)
Property Details
|
MLS® Number
|
C12170092 |
|
Property Type
|
Single Family |
|
Neigbourhood
|
Don Valley Village |
|
Community Name
|
Don Valley Village |
|
Parking Space Total
|
6 |
Building
|
Bathroom Total
|
2 |
|
Bedrooms Above Ground
|
3 |
|
Bedrooms Total
|
3 |
|
Appliances
|
Water Heater |
|
Construction Style Attachment
|
Semi-detached |
|
Cooling Type
|
Central Air Conditioning |
|
Exterior Finish
|
Brick |
|
Fireplace Present
|
Yes |
|
Fireplace Total
|
1 |
|
Flooring Type
|
Hardwood |
|
Foundation Type
|
Concrete |
|
Heating Fuel
|
Natural Gas |
|
Heating Type
|
Forced Air |
|
Stories Total
|
2 |
|
Size Interior
|
2,000 - 2,500 Ft2 |
|
Type
|
House |
|
Utility Water
|
Municipal Water |
Parking
Land
|
Acreage
|
No |
|
Sewer
|
Sanitary Sewer |
|
Size Depth
|
116 Ft ,4 In |
|
Size Frontage
|
31 Ft ,3 In |
|
Size Irregular
|
31.3 X 116.4 Ft |
|
Size Total Text
|
31.3 X 116.4 Ft |
Rooms
| Level |
Type |
Length |
Width |
Dimensions |
|
Second Level |
Living Room |
6.2 m |
4.2 m |
6.2 m x 4.2 m |
|
Second Level |
Dining Room |
3.2 m |
3 m |
3.2 m x 3 m |
|
Second Level |
Eating Area |
8 m |
3 m |
8 m x 3 m |
|
Second Level |
Kitchen |
8 m |
3 m |
8 m x 3 m |
|
Second Level |
Primary Bedroom |
3.75 m |
3.65 m |
3.75 m x 3.65 m |
|
Second Level |
Bedroom 2 |
4.5 m |
3.1 m |
4.5 m x 3.1 m |
|
Second Level |
Bedroom 3 |
3.2 m |
2.75 m |
3.2 m x 2.75 m |
|
Second Level |
Bathroom |
2 m |
1.5 m |
2 m x 1.5 m |
|
Ground Level |
Family Room |
6.5 m |
3.5 m |
6.5 m x 3.5 m |
|
Ground Level |
Bathroom |
2 m |
1.5 m |
2 m x 1.5 m |
|
Ground Level |
Dining Room |
3.5 m |
3.5 m |
3.5 m x 3.5 m |
https://www.realtor.ca/real-estate/28359792/55-angus-drive-toronto-don-valley-village-don-valley-village

