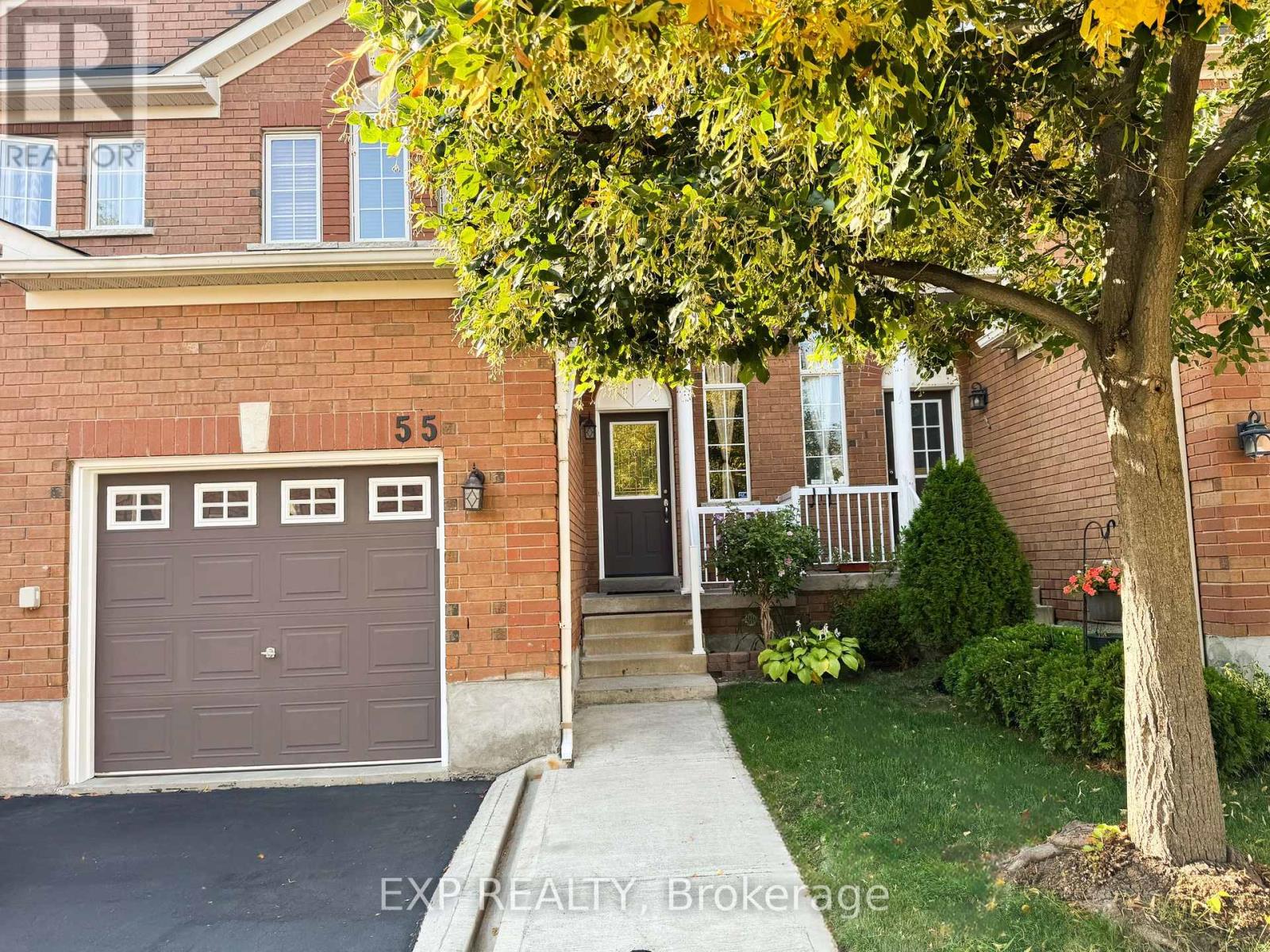55 - 9900 Mclaughlin Road N Brampton, Ontario L6X 4Y3
$689,000Maintenance, Common Area Maintenance, Parking
$160.72 Monthly
Maintenance, Common Area Maintenance, Parking
$160.72 MonthlyWelcome to your dream home in the heart of Brampton! This exquisite 3-bedroom, 3-bathroom, 2-storey townhouse seamlessly combines modern elegance with comfortable living. It features a central vacuum system and built-in shelves in the living room, perfect for showcasing your books, plants, and cherished items. Upon entering, you will be greeted by a beautifully renovated kitchen, featuring sleek quartz countertops that blend style and functionality. The spacious open-concept layout is designed for family gatherings and entertaining guests. The updated bathrooms, complete with quartz countertops and 3 brand new toilets, add a touch of luxury to your daily routine. The primary bedroom offers his-and-her closets, while one of the additional bedrooms includes a walk-in closet for added convenience. The fully finished basement presents endless possibilities, whether you envision a cozy entertainment area, a play zone for children, or an inspiring home office. Additionally, the basement includes a cold room, ideal for storing food, wine, or other essentials. Step outside to your fully fenced backyard, where you can enjoy serene afternoons in a private outdoor space. A gas line is conveniently installed for summer barbecues or outdoor heaters allowing you to extend your patio season and create lasting memories with family and friends. The garage provides ample storage for tools and equipment, catering to those who appreciate organization. Situated in a family-friendly neighborhood, this townhouse is surrounded by parks, excellent schools, and convenient amenities, all just moments away. Dont miss the opportunity to make this exceptional townhouse your forever home. Speak with the neighbors, many of whom have resided in the area for years, as they have nothing but positive things to say about this neighbourhood. This is not just a place to live; a lifestyle waiting for you. Schedule a visit today and discover all that, this remarkable property has to offer. (id:53661)
Open House
This property has open houses!
4:30 pm
Ends at:6:30 pm
Property Details
| MLS® Number | W12417275 |
| Property Type | Single Family |
| Community Name | Fletcher's Creek Village |
| Community Features | Pet Restrictions |
| Equipment Type | Water Heater |
| Parking Space Total | 3 |
| Rental Equipment Type | Water Heater |
Building
| Bathroom Total | 3 |
| Bedrooms Above Ground | 3 |
| Bedrooms Below Ground | 1 |
| Bedrooms Total | 4 |
| Amenities | Fireplace(s) |
| Appliances | Central Vacuum, Dishwasher, Dryer, Stove, Washer, Window Coverings, Refrigerator |
| Basement Development | Finished |
| Basement Type | N/a (finished) |
| Cooling Type | Central Air Conditioning |
| Exterior Finish | Brick |
| Fireplace Present | Yes |
| Flooring Type | Tile, Hardwood, Laminate |
| Half Bath Total | 1 |
| Heating Fuel | Natural Gas |
| Heating Type | Forced Air |
| Stories Total | 2 |
| Size Interior | 1,200 - 1,399 Ft2 |
| Type | Row / Townhouse |
Parking
| Garage |
Land
| Acreage | No |
Rooms
| Level | Type | Length | Width | Dimensions |
|---|---|---|---|---|
| Second Level | Primary Bedroom | 4.34 m | 3.66 m | 4.34 m x 3.66 m |
| Second Level | Bedroom 2 | 4.27 m | 2.62 m | 4.27 m x 2.62 m |
| Second Level | Bedroom 3 | 2.91 m | 3.06 m | 2.91 m x 3.06 m |
| Basement | Recreational, Games Room | 8.43 m | 2.84 m | 8.43 m x 2.84 m |
| Basement | Den | 2.06 m | 2.59 m | 2.06 m x 2.59 m |
| Basement | Laundry Room | 3.38 m | 2.44 m | 3.38 m x 2.44 m |
| Basement | Cold Room | 2.22 m | 0.99 m | 2.22 m x 0.99 m |
| Main Level | Kitchen | 3.94 m | 2.49 m | 3.94 m x 2.49 m |
| Main Level | Dining Room | 3.34 m | 2.51 m | 3.34 m x 2.51 m |
| Main Level | Living Room | 4.65 m | 2.9 m | 4.65 m x 2.9 m |





































