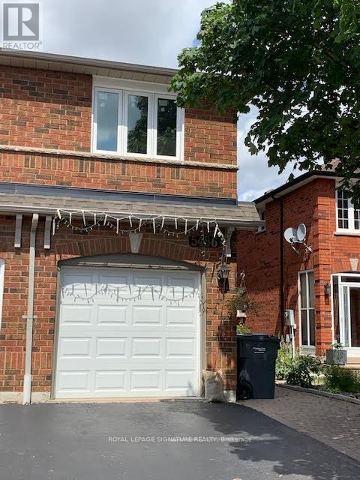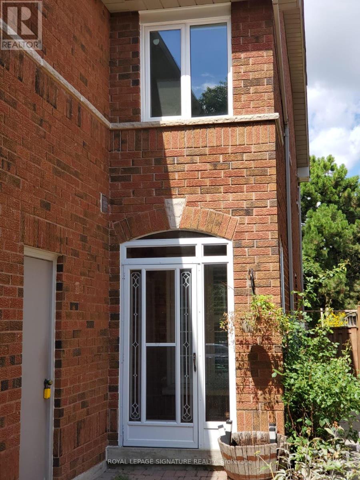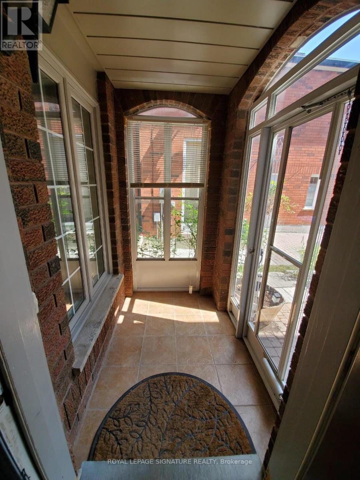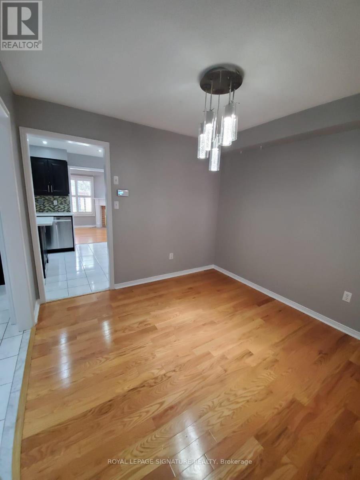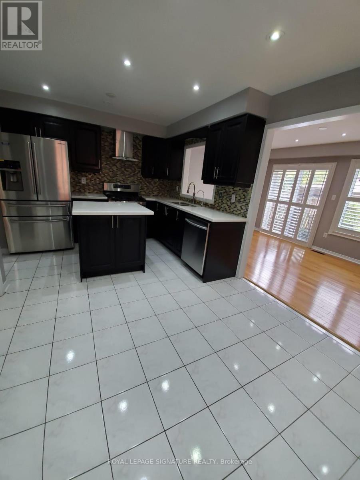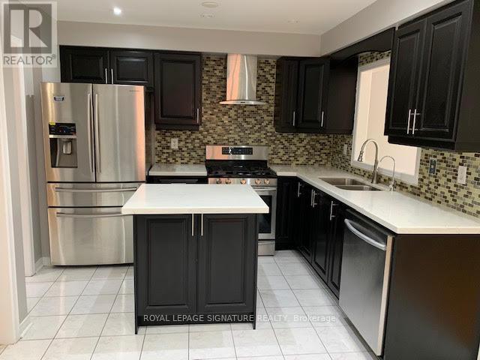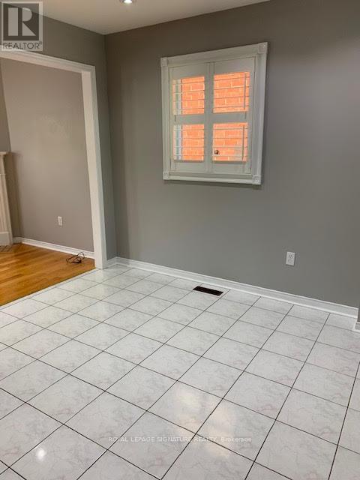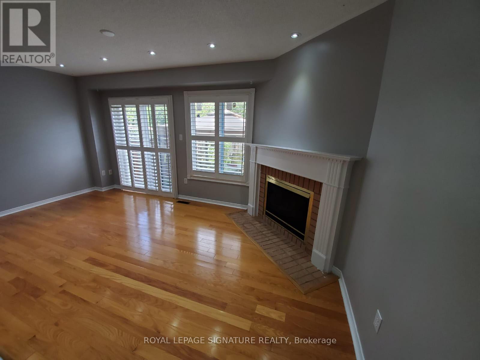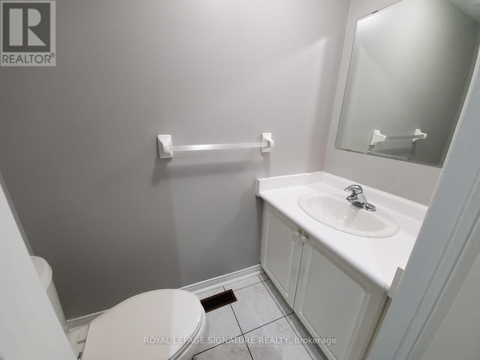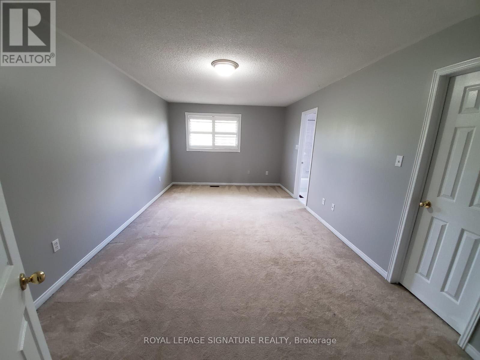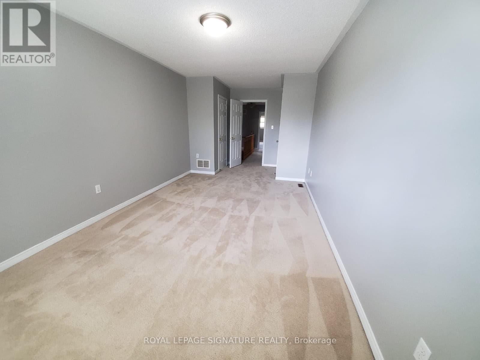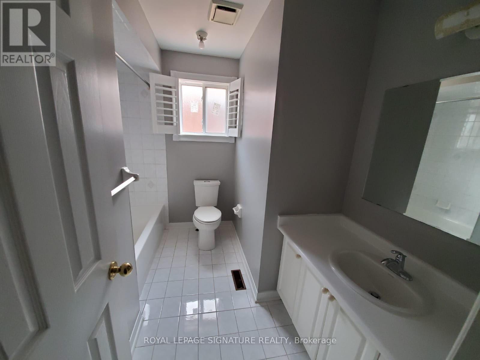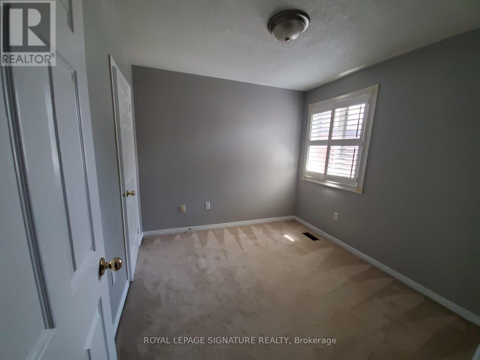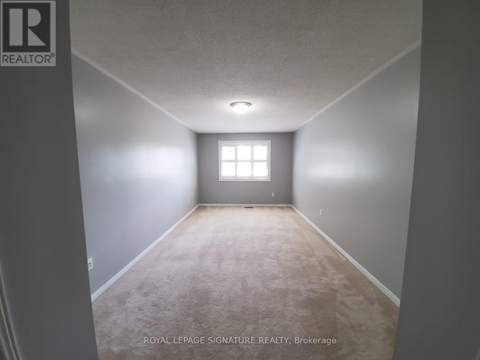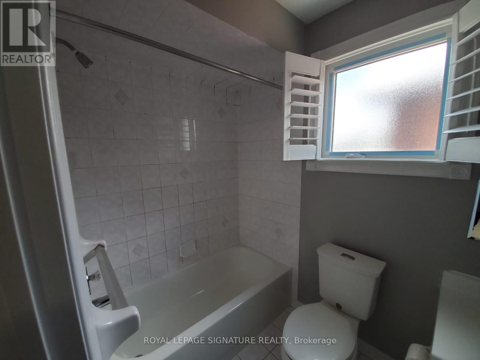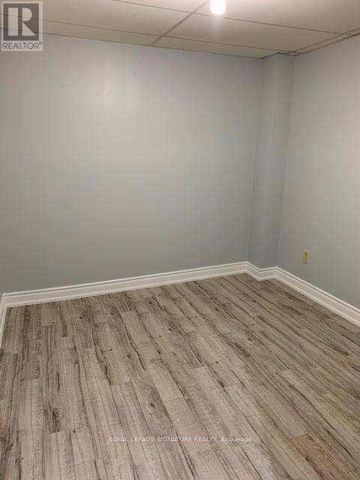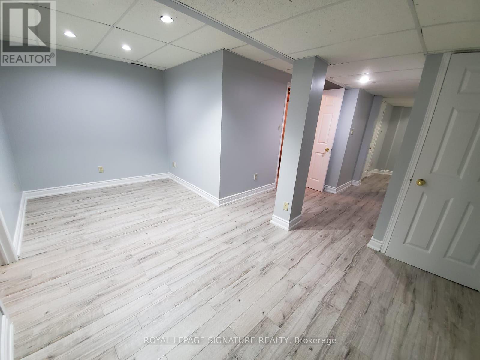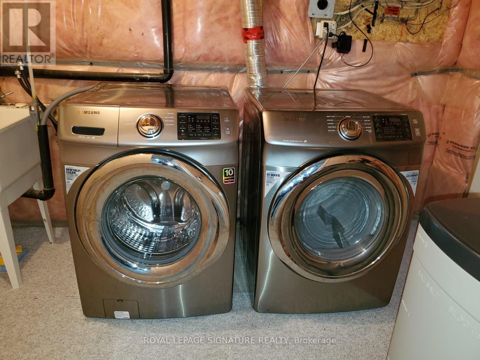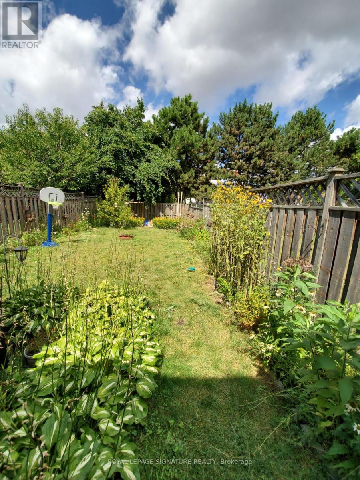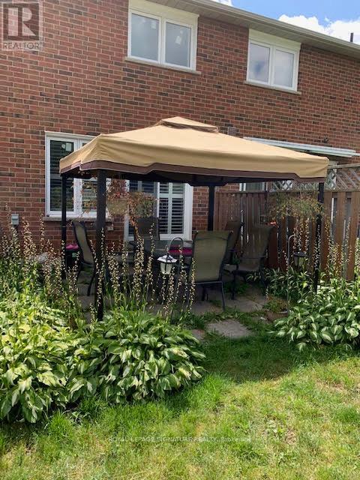3 Bedroom
4 Bathroom
1,500 - 2,000 ft2
Central Air Conditioning
Forced Air
$3,500 Monthly
Beautiful 3Br Home Situated In Central Mississauga Location. Large Semi. Almost 1600 sf. Spacious Living With Upgraded Steel Appliances & Granite Counter. Master Br Has Ensuite 4PcWith Standing Shower And Walk In Closet. Large 2nd And 3rd Brs. Finished Basement Has Huge Rec Room, Bed Room And 4Pc For Tenant Use. No Sidewalk. Driveway can hold 2 cars. Walk To Top Rated Schools, Library, Community Centre. Mins Drive To Square One, Heartland, 403 And 401. (id:53661)
Property Details
|
MLS® Number
|
W12258866 |
|
Property Type
|
Single Family |
|
Community Name
|
Hurontario |
|
Amenities Near By
|
Golf Nearby, Park, Public Transit |
|
Community Features
|
Community Centre |
|
Features
|
Conservation/green Belt |
|
Parking Space Total
|
3 |
Building
|
Bathroom Total
|
4 |
|
Bedrooms Above Ground
|
3 |
|
Bedrooms Total
|
3 |
|
Basement Development
|
Finished |
|
Basement Type
|
N/a (finished) |
|
Construction Style Attachment
|
Semi-detached |
|
Cooling Type
|
Central Air Conditioning |
|
Exterior Finish
|
Brick |
|
Flooring Type
|
Hardwood, Ceramic, Carpeted, Laminate |
|
Half Bath Total
|
1 |
|
Heating Fuel
|
Natural Gas |
|
Heating Type
|
Forced Air |
|
Stories Total
|
2 |
|
Size Interior
|
1,500 - 2,000 Ft2 |
|
Type
|
House |
|
Utility Water
|
Municipal Water |
Parking
Land
|
Acreage
|
No |
|
Land Amenities
|
Golf Nearby, Park, Public Transit |
|
Sewer
|
Sanitary Sewer |
Rooms
| Level |
Type |
Length |
Width |
Dimensions |
|
Second Level |
Primary Bedroom |
5.89 m |
3.45 m |
5.89 m x 3.45 m |
|
Second Level |
Bedroom 2 |
7 m |
3.09 m |
7 m x 3.09 m |
|
Second Level |
Bedroom 3 |
2.97 m |
2.81 m |
2.97 m x 2.81 m |
|
Basement |
Recreational, Games Room |
4.97 m |
3.07 m |
4.97 m x 3.07 m |
|
Basement |
Bedroom 4 |
3.12 m |
2.7 m |
3.12 m x 2.7 m |
|
Main Level |
Living Room |
3.06 m |
3.03 m |
3.06 m x 3.03 m |
|
Main Level |
Kitchen |
5.07 m |
2.92 m |
5.07 m x 2.92 m |
|
Main Level |
Family Room |
5.07 m |
3.03 m |
5.07 m x 3.03 m |
https://www.realtor.ca/real-estate/28551166/5486-antrex-crescent-mississauga-hurontario-hurontario

