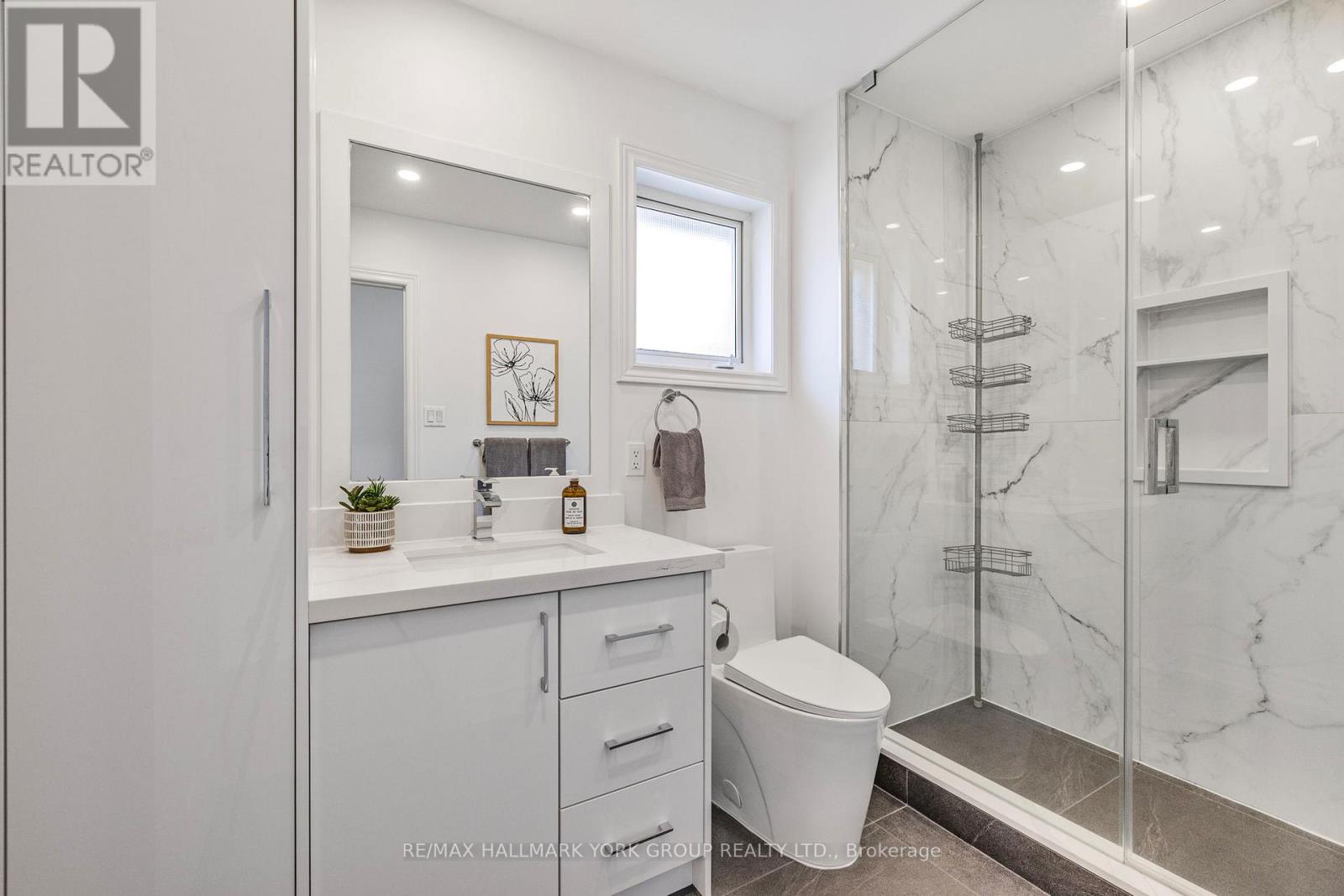6 Bedroom
4 Bathroom
2,000 - 2,500 ft2
Fireplace
Central Air Conditioning
Forced Air
$1,399,000
Fantastic Updated 4 + 2 Bedroom Family Home In Highly Sought-After College Manor! Immaculately Maintained With Gleaming Hardwood Floors, Open Concept Living Room, Formal Dining Room & Beautifully Renovated Chef's Kitchen With Stainless Steel Built-In Appliances, Quartz Countertops, Centre Island & Walk-Out To Nicely Landscaped Fully Fenced Backyard With Stone Patio. Inviting Family Room With Gas Fireplace. Generously Sized Bedrooms Including Primary Bedroom With Walk-In Closet & Gorgeous 5-Piece Ensuite Bath With Large Glass Shower & Soaker Tub. Other Finishes & Features Include Fully Finished Basement With 3-Piece Bathroom, Renovated Upstairs Bathroom, Convenient Main Floor Laundry & Direct Garage Access. Great Curb Appeal With Extensive Landscaping Including Interlock Driveway & Front Patio. Incredible Central Location Steps To Excellent Schools, Parks, Downtown Newmarket, Transit & Close To All Amenities & The Highway - This Is It! (id:53661)
Property Details
|
MLS® Number
|
N12148717 |
|
Property Type
|
Single Family |
|
Neigbourhood
|
College Manor |
|
Community Name
|
Gorham-College Manor |
|
Features
|
Irregular Lot Size |
|
Parking Space Total
|
6 |
Building
|
Bathroom Total
|
4 |
|
Bedrooms Above Ground
|
4 |
|
Bedrooms Below Ground
|
2 |
|
Bedrooms Total
|
6 |
|
Appliances
|
Cooktop, Dishwasher, Dryer, Microwave, Oven, Washer, Water Softener, Window Coverings, Refrigerator |
|
Basement Development
|
Finished |
|
Basement Type
|
N/a (finished) |
|
Construction Style Attachment
|
Detached |
|
Cooling Type
|
Central Air Conditioning |
|
Exterior Finish
|
Brick |
|
Fireplace Present
|
Yes |
|
Flooring Type
|
Hardwood, Carpeted, Vinyl |
|
Foundation Type
|
Concrete |
|
Half Bath Total
|
1 |
|
Heating Fuel
|
Natural Gas |
|
Heating Type
|
Forced Air |
|
Stories Total
|
2 |
|
Size Interior
|
2,000 - 2,500 Ft2 |
|
Type
|
House |
|
Utility Water
|
Municipal Water |
Parking
Land
|
Acreage
|
No |
|
Sewer
|
Sanitary Sewer |
|
Size Depth
|
122 Ft |
|
Size Frontage
|
32 Ft ,1 In |
|
Size Irregular
|
32.1 X 122 Ft ; W: 124.86 R: 31.98 |
|
Size Total Text
|
32.1 X 122 Ft ; W: 124.86 R: 31.98 |
Rooms
| Level |
Type |
Length |
Width |
Dimensions |
|
Lower Level |
Bedroom |
3 m |
2.32 m |
3 m x 2.32 m |
|
Lower Level |
Bedroom |
3.36 m |
2.77 m |
3.36 m x 2.77 m |
|
Lower Level |
Recreational, Games Room |
4.05 m |
3.28 m |
4.05 m x 3.28 m |
|
Lower Level |
Den |
3.21 m |
2.96 m |
3.21 m x 2.96 m |
|
Main Level |
Living Room |
3.5 m |
3.47 m |
3.5 m x 3.47 m |
|
Main Level |
Dining Room |
3.55 m |
3.03 m |
3.55 m x 3.03 m |
|
Main Level |
Kitchen |
5.5 m |
3.55 m |
5.5 m x 3.55 m |
|
Main Level |
Family Room |
4.32 m |
3.54 m |
4.32 m x 3.54 m |
|
Upper Level |
Primary Bedroom |
5.37 m |
3.54 m |
5.37 m x 3.54 m |
|
Upper Level |
Bedroom 2 |
3.04 m |
3.01 m |
3.04 m x 3.01 m |
|
Upper Level |
Bedroom 3 |
4.92 m |
3.54 m |
4.92 m x 3.54 m |
|
Upper Level |
Bedroom 4 |
4.15 m |
3.05 m |
4.15 m x 3.05 m |
https://www.realtor.ca/real-estate/28313173/547-greig-circle-newmarket-gorham-college-manor-gorham-college-manor


















