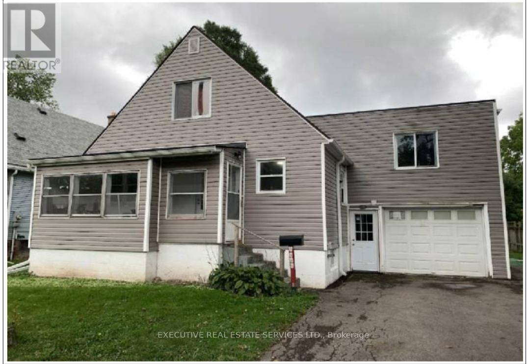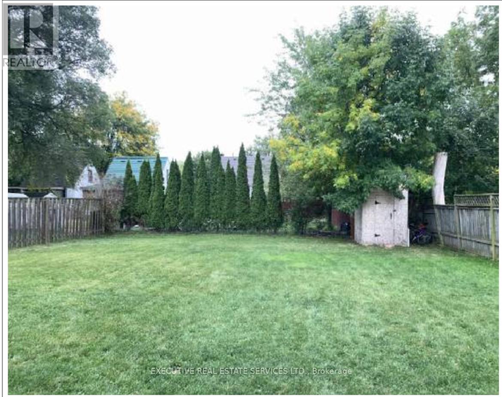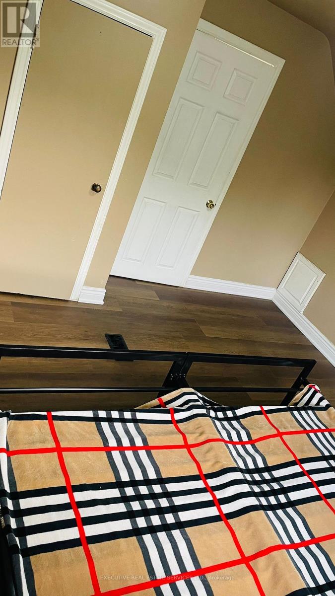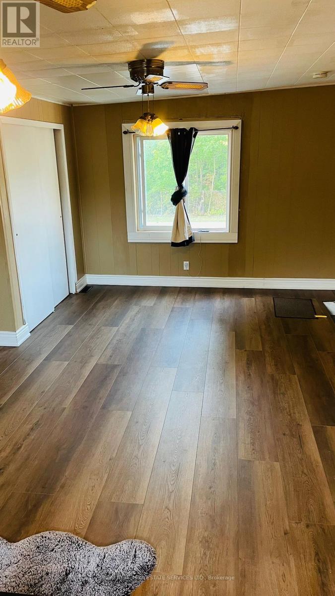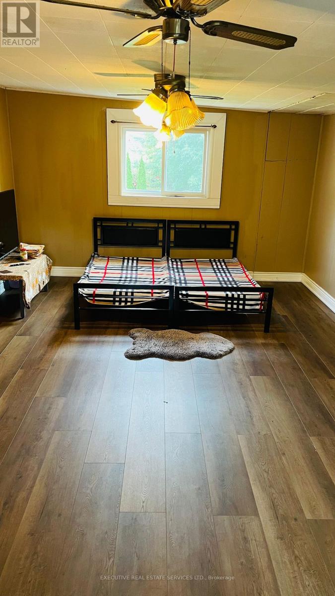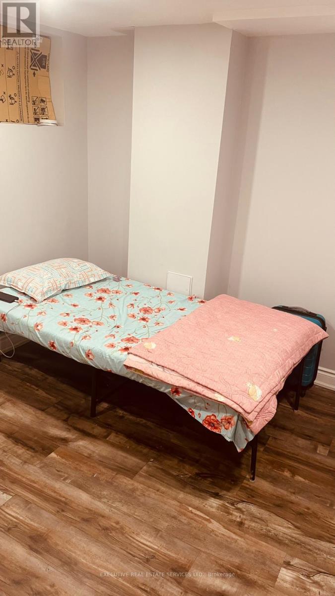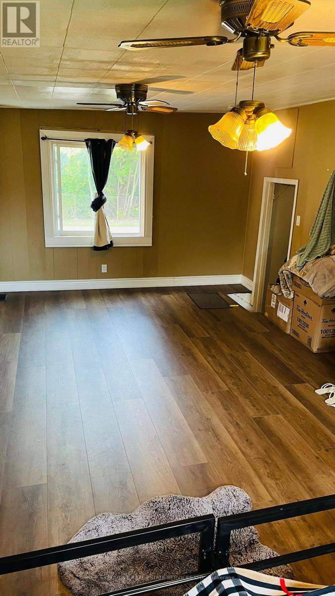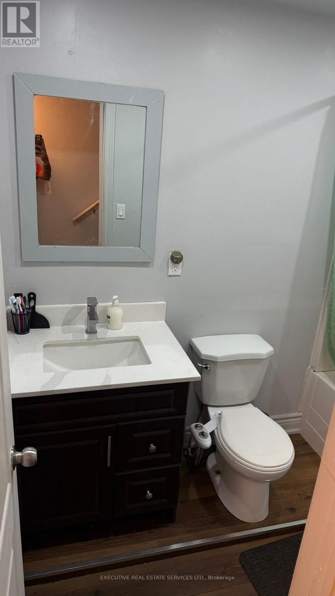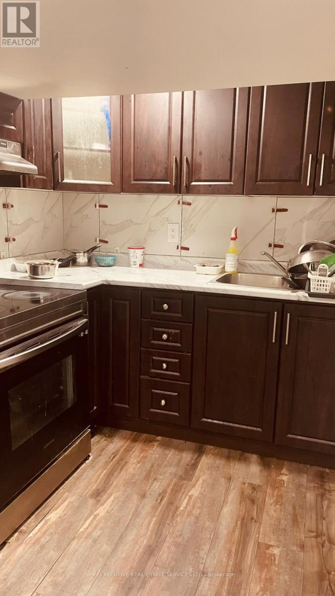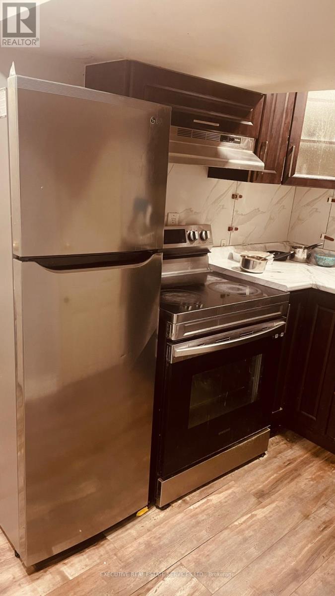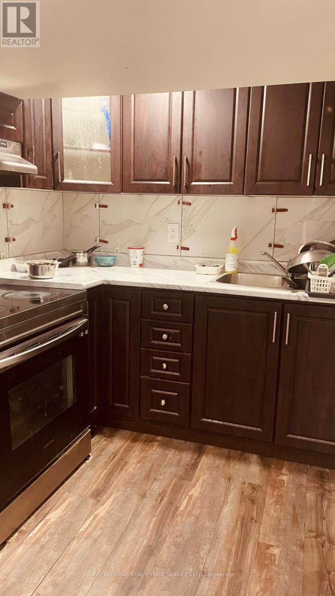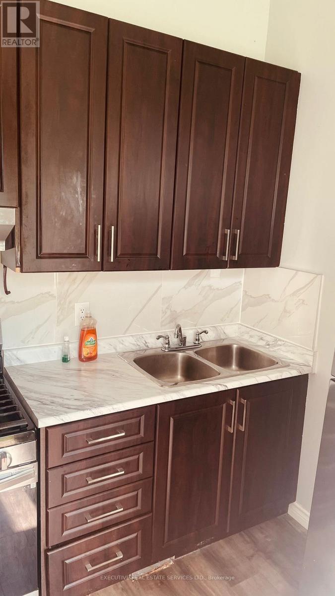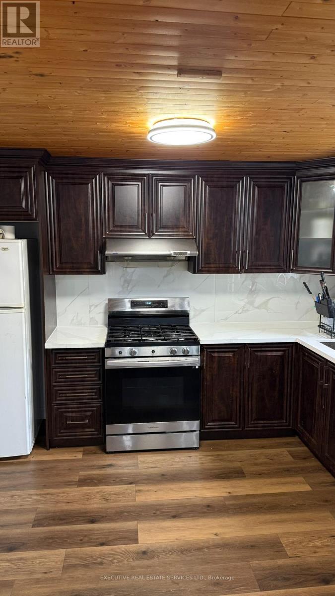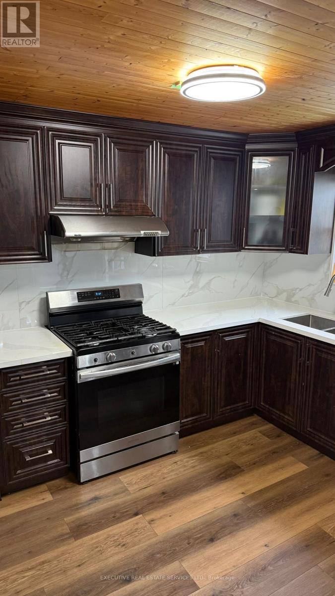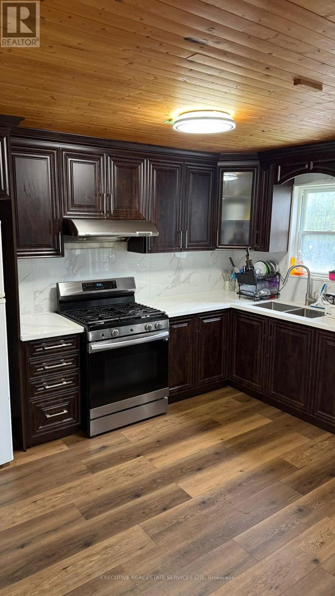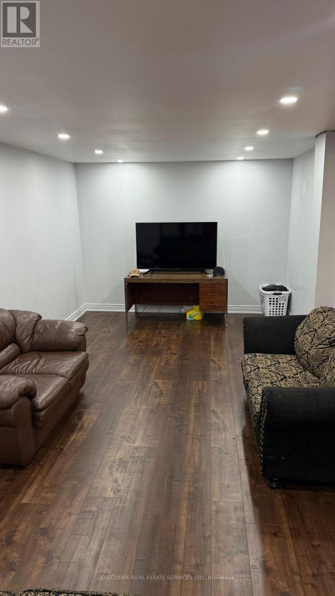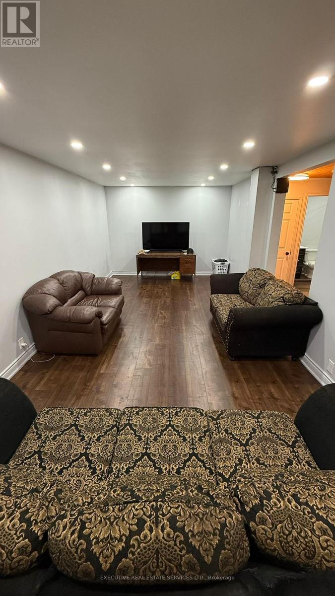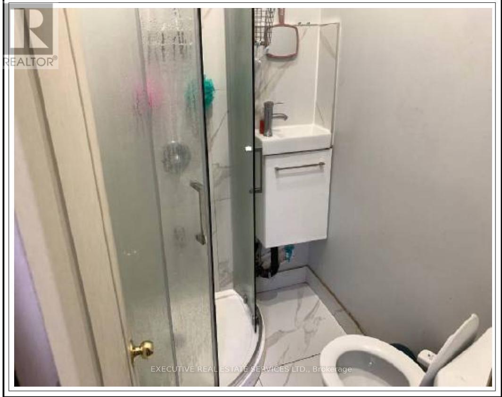5 Bedroom
2 Bathroom
1,100 - 1,500 ft2
Central Air Conditioning
Forced Air
$699,999
Beautiful 3 +2 Bedroom Home! This well-maintained family residence features a spacious great room, 2.5 bathrooms, and a versatile 1+1 kitchen layout. Ideally located with easy access to the QEW, and close to schools, hospital, and shopping. Enjoy a fully upgraded kitchen with quartz countertops, stylish backsplash, pot lights, New AC and new waterproof vinyl flooring. Most windows have been replaced. Additional highlights include an enclosed front porch and a lovely mature treed setting with nearby parks and trails. A perfect home for a growing or multi-generational family! (id:53661)
Property Details
|
MLS® Number
|
X12441928 |
|
Property Type
|
Single Family |
|
Community Name
|
215 - Hospital |
|
Parking Space Total
|
5 |
Building
|
Bathroom Total
|
2 |
|
Bedrooms Above Ground
|
3 |
|
Bedrooms Below Ground
|
2 |
|
Bedrooms Total
|
5 |
|
Age
|
51 To 99 Years |
|
Appliances
|
Water Heater |
|
Basement Type
|
Full |
|
Construction Style Attachment
|
Detached |
|
Cooling Type
|
Central Air Conditioning |
|
Exterior Finish
|
Vinyl Siding |
|
Foundation Type
|
Concrete |
|
Heating Fuel
|
Natural Gas |
|
Heating Type
|
Forced Air |
|
Stories Total
|
2 |
|
Size Interior
|
1,100 - 1,500 Ft2 |
|
Type
|
House |
|
Utility Water
|
Municipal Water |
Parking
Land
|
Acreage
|
No |
|
Sewer
|
Sanitary Sewer |
|
Size Depth
|
141 Ft ,6 In |
|
Size Frontage
|
55 Ft |
|
Size Irregular
|
55 X 141.5 Ft |
|
Size Total Text
|
55 X 141.5 Ft|under 1/2 Acre |
|
Zoning Description
|
R1d |
Rooms
| Level |
Type |
Length |
Width |
Dimensions |
|
Second Level |
Primary Bedroom |
6.73 m |
4.14 m |
6.73 m x 4.14 m |
|
Third Level |
Bedroom |
4.14 m |
3.63 m |
4.14 m x 3.63 m |
|
Third Level |
Bedroom |
4.11 m |
2.57 m |
4.11 m x 2.57 m |
|
Main Level |
Kitchen |
3.66 m |
3.66 m |
3.66 m x 3.66 m |
|
Main Level |
Other |
7.32 m |
3.38 m |
7.32 m x 3.38 m |
https://www.realtor.ca/real-estate/28945566/5460-royal-manor-road-niagara-falls-hospital-215-hospital

