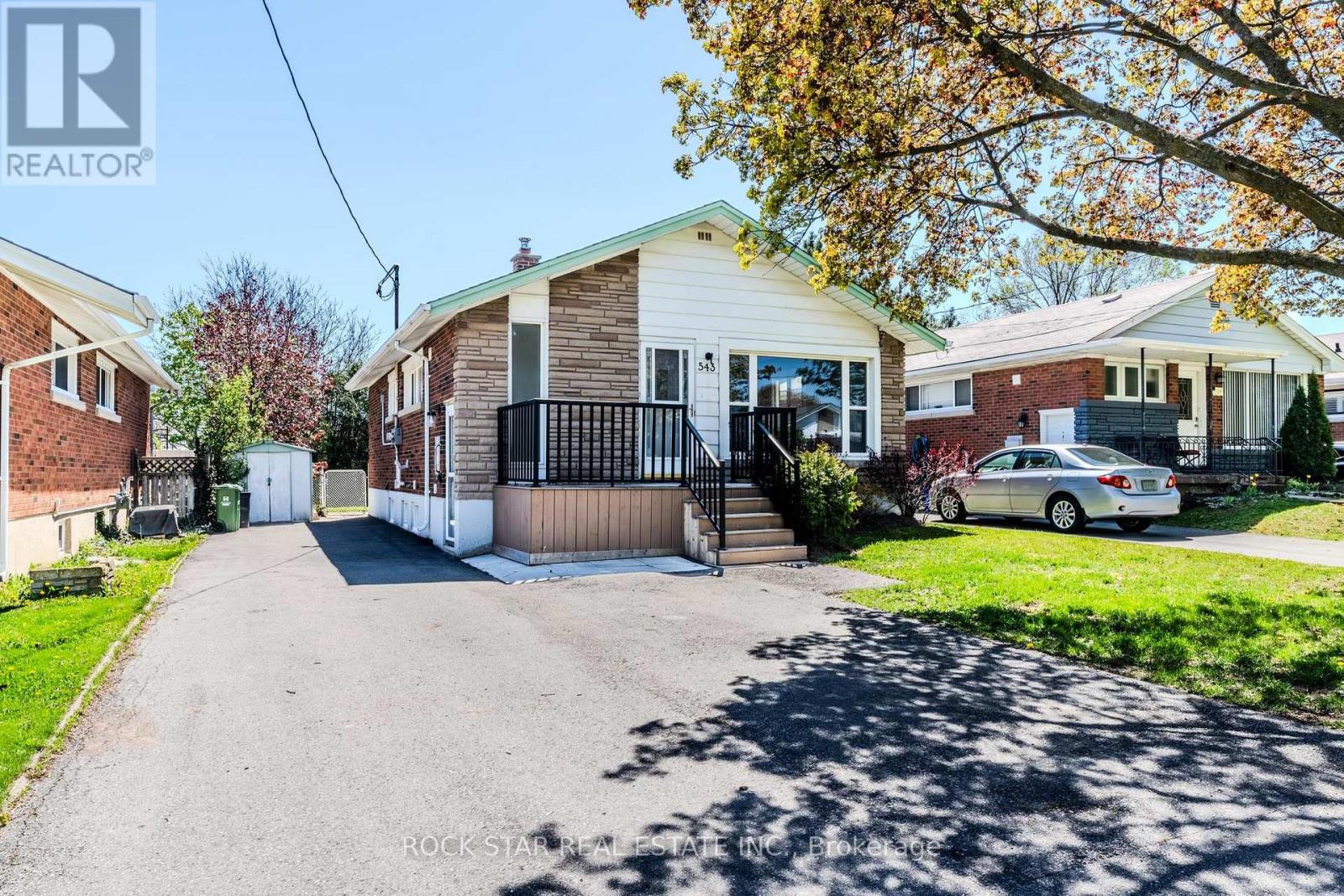5 Bedroom
2 Bathroom
700 - 1,100 ft2
Bungalow
Central Air Conditioning
Forced Air
$799,900
Discover the perfect blend of style, functionality, and income potential in this fully vacant & modernized Mountain Bungalow. Offering beautifully upgraded living spaces, this turnkey property is ideal for the first-time home buyer looking to "house hack", the down-sizer wanting to avoid heavy renos and the savvy investor - hungry for monthly CashFlow. The main floor boasts 3 spacious bedrooms, 1 modern bath, and an open-concept layout featuring a sleek kitchen with quartz countertops, stainless steel appliances, and in-suite laundry. The legal lower apartment offers a private entrance, 2 generously sized bedrooms, a full bath, and a contemporary kitchen with matching quartz countertops and stainless steel appliances. Separate hydro meters, ensure easy utility management. With ample driveway parking, a generous backyard and premium finishes throughout, this property is designed for maximum comfort, style and affordability. Located in a prime Hamilton Mountain neighborhood, just minutes to all amenities, Limeridge Mall, major highways, public transit, parks, and top-rated schools. What are you waiting for? (id:53661)
Property Details
|
MLS® Number
|
X12162087 |
|
Property Type
|
Single Family |
|
Neigbourhood
|
Burkholme |
|
Community Name
|
Burkholme |
|
Amenities Near By
|
Schools, Park, Public Transit |
|
Features
|
In-law Suite |
|
Parking Space Total
|
4 |
Building
|
Bathroom Total
|
2 |
|
Bedrooms Above Ground
|
3 |
|
Bedrooms Below Ground
|
2 |
|
Bedrooms Total
|
5 |
|
Age
|
51 To 99 Years |
|
Appliances
|
Dishwasher, Dryer, Two Stoves, Washer, Two Refrigerators |
|
Architectural Style
|
Bungalow |
|
Basement Features
|
Apartment In Basement, Separate Entrance |
|
Basement Type
|
N/a |
|
Construction Style Attachment
|
Detached |
|
Cooling Type
|
Central Air Conditioning |
|
Exterior Finish
|
Brick, Aluminum Siding |
|
Foundation Type
|
Block |
|
Heating Fuel
|
Natural Gas |
|
Heating Type
|
Forced Air |
|
Stories Total
|
1 |
|
Size Interior
|
700 - 1,100 Ft2 |
|
Type
|
House |
|
Utility Water
|
Municipal Water |
Parking
Land
|
Acreage
|
No |
|
Land Amenities
|
Schools, Park, Public Transit |
|
Sewer
|
Sanitary Sewer |
|
Size Depth
|
100 Ft |
|
Size Frontage
|
40 Ft |
|
Size Irregular
|
40 X 100 Ft |
|
Size Total Text
|
40 X 100 Ft |
|
Zoning Description
|
R1 |
Rooms
| Level |
Type |
Length |
Width |
Dimensions |
|
Basement |
Kitchen |
3.4 m |
3.3 m |
3.4 m x 3.3 m |
|
Basement |
Living Room |
3.4 m |
2.3 m |
3.4 m x 2.3 m |
|
Basement |
Bedroom |
3.1 m |
3.3 m |
3.1 m x 3.3 m |
|
Basement |
Bedroom |
3.4 m |
3.5 m |
3.4 m x 3.5 m |
|
Main Level |
Living Room |
5.1 m |
3.5 m |
5.1 m x 3.5 m |
|
Main Level |
Kitchen |
3.6 m |
2.1 m |
3.6 m x 2.1 m |
|
Main Level |
Bedroom |
2.5 m |
3.5 m |
2.5 m x 3.5 m |
|
Main Level |
Primary Bedroom |
3.4 m |
3.5 m |
3.4 m x 3.5 m |
|
Main Level |
Bedroom |
3.4 m |
2.8 m |
3.4 m x 2.8 m |
https://www.realtor.ca/real-estate/28342885/543-east-27th-street-hamilton-burkholme-burkholme

































