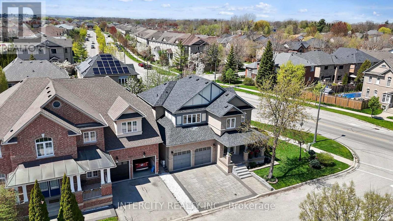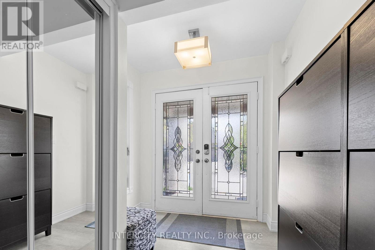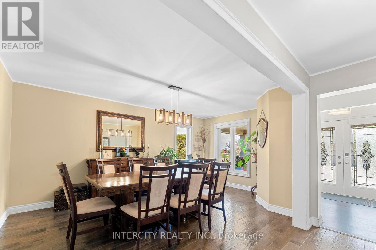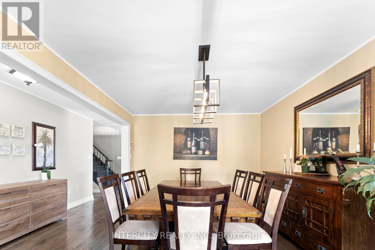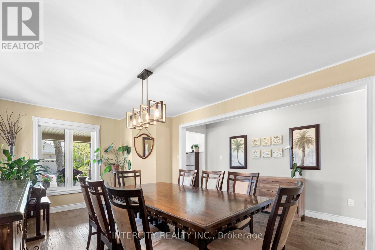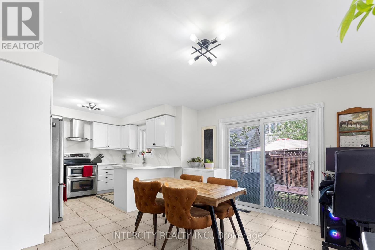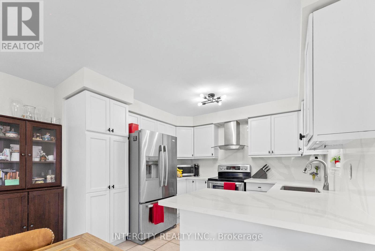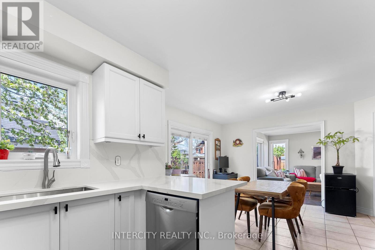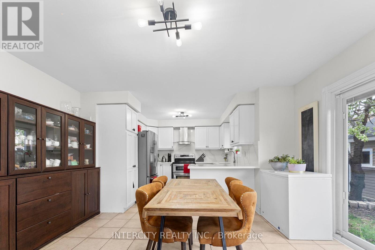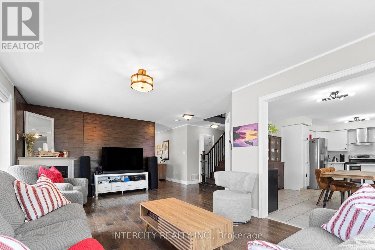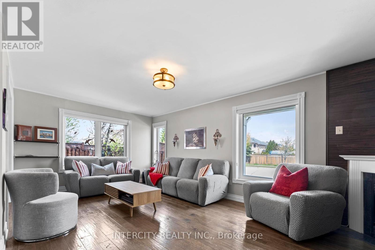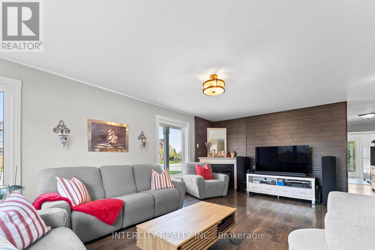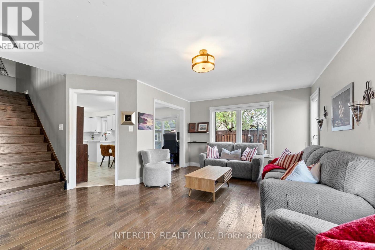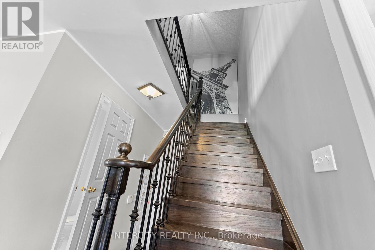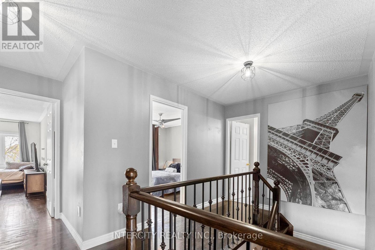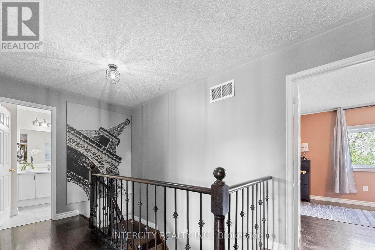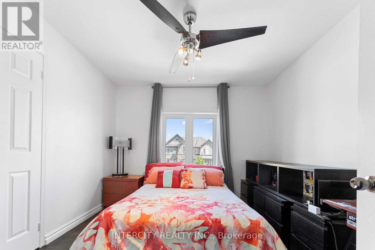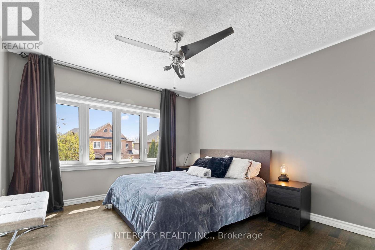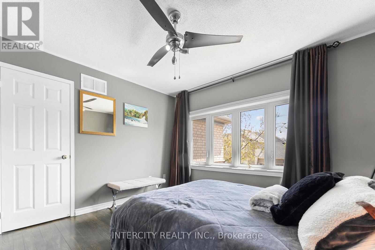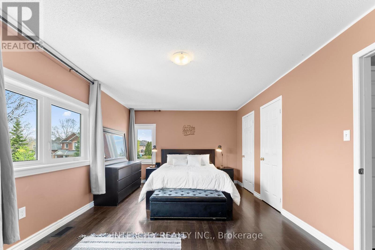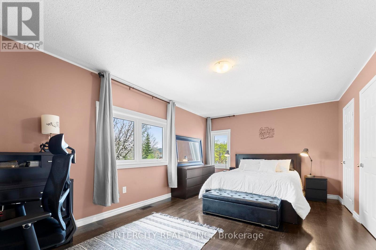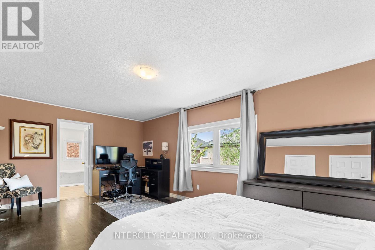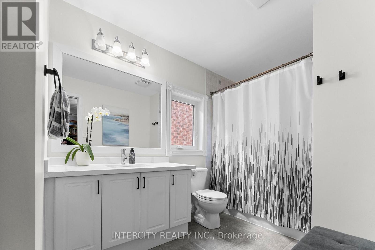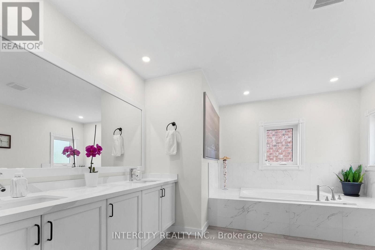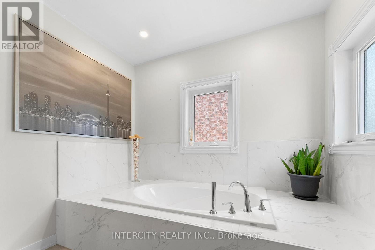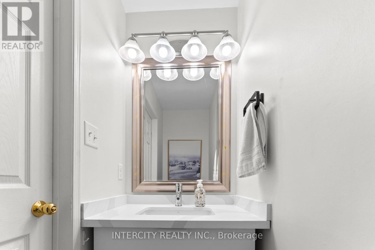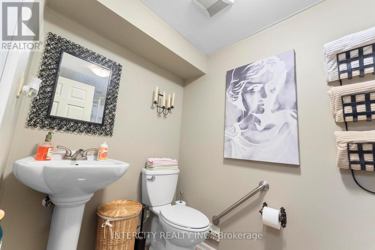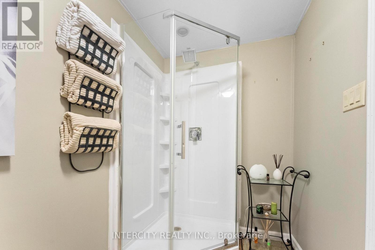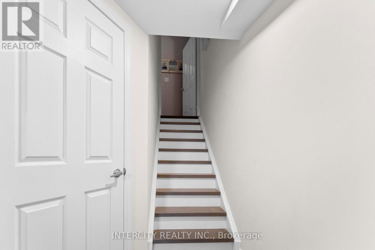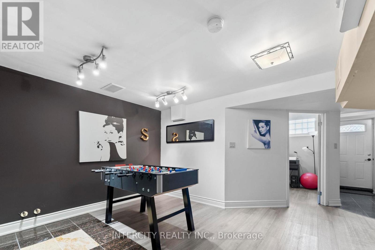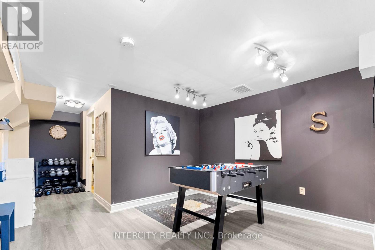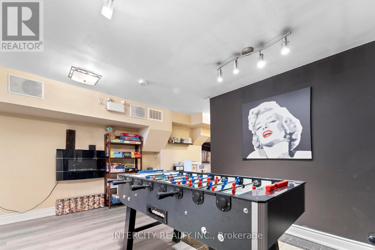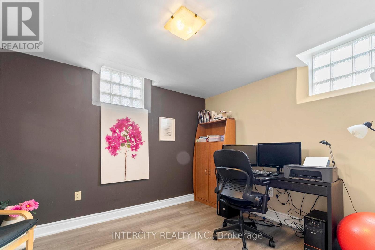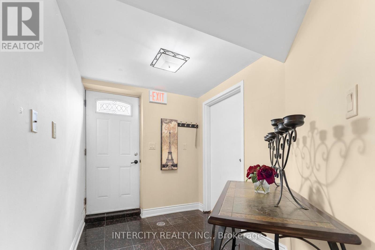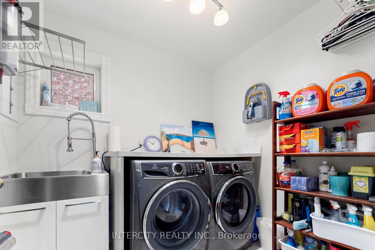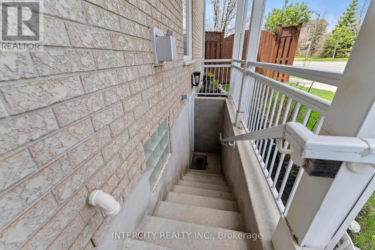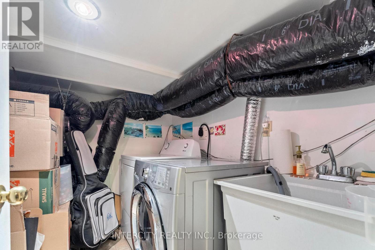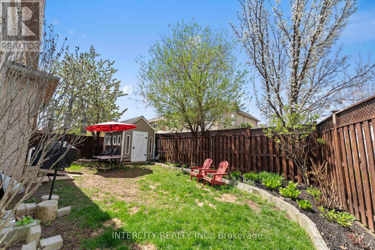5 Bedroom
4 Bathroom
2,000 - 2,500 ft2
Fireplace
Central Air Conditioning
Forced Air
$1,699,000
This is truly one of the most distinctive properties you will ever find, a rare gem that seamlessly blends residential charm with professional potential. This unique 4+1 bedrooms, 4 bathrooms within the sought-after Orchard neighborhood, has a commercial permit with a completely separate entrance. Perfect for a live-work lifestyle or investment, opportunities like this are rarely available. It also offers a newly renovated kitchen (2024), bathrooms (2024), and hardwood flooring. This exceptional property offers the best of both worlds: a traditional, move-in-ready home and a versatile mixed-use space with endless possibilities. Whether you are a professional seeking a unique workspace or a homeowner looking for something extraordinary, this is an opportunity not to be missed. (id:53661)
Open House
This property has open houses!
Starts at:
2:00 pm
Ends at:
4:00 pm
Property Details
|
MLS® Number
|
W12212121 |
|
Property Type
|
Single Family |
|
Neigbourhood
|
Orchard |
|
Community Name
|
Orchard |
|
Amenities Near By
|
Hospital, Park, Place Of Worship |
|
Features
|
Conservation/green Belt |
|
Parking Space Total
|
4 |
|
Structure
|
Shed |
Building
|
Bathroom Total
|
4 |
|
Bedrooms Above Ground
|
4 |
|
Bedrooms Below Ground
|
1 |
|
Bedrooms Total
|
5 |
|
Appliances
|
Water Heater, Dishwasher, Dryer, Stove, Washer, Whirlpool, Window Coverings, Refrigerator |
|
Basement Features
|
Separate Entrance |
|
Basement Type
|
N/a |
|
Construction Style Attachment
|
Detached |
|
Cooling Type
|
Central Air Conditioning |
|
Exterior Finish
|
Brick |
|
Fireplace Present
|
Yes |
|
Fireplace Total
|
2 |
|
Half Bath Total
|
1 |
|
Heating Fuel
|
Natural Gas |
|
Heating Type
|
Forced Air |
|
Stories Total
|
2 |
|
Size Interior
|
2,000 - 2,500 Ft2 |
|
Type
|
House |
|
Utility Water
|
Municipal Water |
Parking
Land
|
Acreage
|
No |
|
Land Amenities
|
Hospital, Park, Place Of Worship |
|
Sewer
|
Sanitary Sewer |
|
Size Depth
|
78 Ft ,4 In |
|
Size Frontage
|
78 Ft ,1 In |
|
Size Irregular
|
78.1 X 78.4 Ft |
|
Size Total Text
|
78.1 X 78.4 Ft |
|
Surface Water
|
Lake/pond |
Rooms
| Level |
Type |
Length |
Width |
Dimensions |
|
Second Level |
Bedroom |
3.46 m |
3.61 m |
3.46 m x 3.61 m |
|
Second Level |
Bedroom |
5.49 m |
4.71 m |
5.49 m x 4.71 m |
|
Second Level |
Bedroom |
3.33 m |
3.1 m |
3.33 m x 3.1 m |
|
Second Level |
Primary Bedroom |
6.08 m |
3.68 m |
6.08 m x 3.68 m |
|
Basement |
Bedroom |
3.79 m |
2.92 m |
3.79 m x 2.92 m |
|
Basement |
Recreational, Games Room |
5.62 m |
3.58 m |
5.62 m x 3.58 m |
|
Basement |
Other |
10.14 m |
4.01 m |
10.14 m x 4.01 m |
|
Main Level |
Dining Room |
5.29 m |
4.77 m |
5.29 m x 4.77 m |
|
Main Level |
Living Room |
4.73 m |
6.1 m |
4.73 m x 6.1 m |
|
Main Level |
Kitchen |
6.24 m |
4.11 m |
6.24 m x 4.11 m |
|
Main Level |
Laundry Room |
1.98 m |
2.36 m |
1.98 m x 2.36 m |
https://www.realtor.ca/real-estate/28450500/5409-duchess-court-burlington-orchard-orchard

