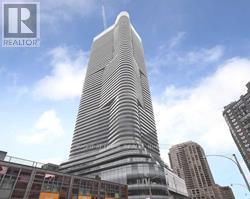3 Bedroom
2 Bathroom
800 - 899 ft2
Indoor Pool
Central Air Conditioning
Forced Air
$3,900 Monthly
Corner Suite ! Absolutely Stunning ! Luxurious 2 Bedrooms + Den , Parking . Prestige "Wellesley On The Park". Spacious And Bright Bedrooms + 1 Study Area , 2 Full Spa-Like Bathrooms& Closets. Spectacular Wrap-Around Balcony W/Breathtaking Panorama Of Toronto & Lake. One Underground Parking. Steps To U Of T, Ryerson, Wellesley Subway, Ttc, Supermarkets. Yorkville Shopping+ Entertainment District, Financial District & Much More. (id:53661)
Property Details
|
MLS® Number
|
C12177654 |
|
Property Type
|
Single Family |
|
Community Name
|
Bay Street Corridor |
|
Amenities Near By
|
Hospital, Park |
|
Community Features
|
Pet Restrictions |
|
Features
|
Balcony, Carpet Free |
|
Parking Space Total
|
1 |
|
Pool Type
|
Indoor Pool |
|
View Type
|
View |
Building
|
Bathroom Total
|
2 |
|
Bedrooms Above Ground
|
2 |
|
Bedrooms Below Ground
|
1 |
|
Bedrooms Total
|
3 |
|
Age
|
New Building |
|
Amenities
|
Security/concierge, Exercise Centre, Party Room, Visitor Parking |
|
Appliances
|
Cooktop, Dishwasher, Dryer, Microwave, Oven, Hood Fan, Washer, Refrigerator |
|
Cooling Type
|
Central Air Conditioning |
|
Exterior Finish
|
Concrete |
|
Flooring Type
|
Hardwood |
|
Heating Fuel
|
Natural Gas |
|
Heating Type
|
Forced Air |
|
Size Interior
|
800 - 899 Ft2 |
|
Type
|
Apartment |
Parking
Land
|
Acreage
|
No |
|
Land Amenities
|
Hospital, Park |
Rooms
| Level |
Type |
Length |
Width |
Dimensions |
|
Main Level |
Living Room |
3.6 m |
3.2 m |
3.6 m x 3.2 m |
|
Main Level |
Dining Room |
3.6 m |
3.2 m |
3.6 m x 3.2 m |
|
Main Level |
Kitchen |
2.7 m |
2.4 m |
2.7 m x 2.4 m |
|
Main Level |
Primary Bedroom |
3.35 m |
3.4 m |
3.35 m x 3.4 m |
|
Main Level |
Bedroom |
3.36 m |
2.66 m |
3.36 m x 2.66 m |
|
Main Level |
Study |
|
|
Measurements not available |
https://www.realtor.ca/real-estate/28376325/5408-11-wellesley-st-w-avenue-toronto-bay-street-corridor-bay-street-corridor


















