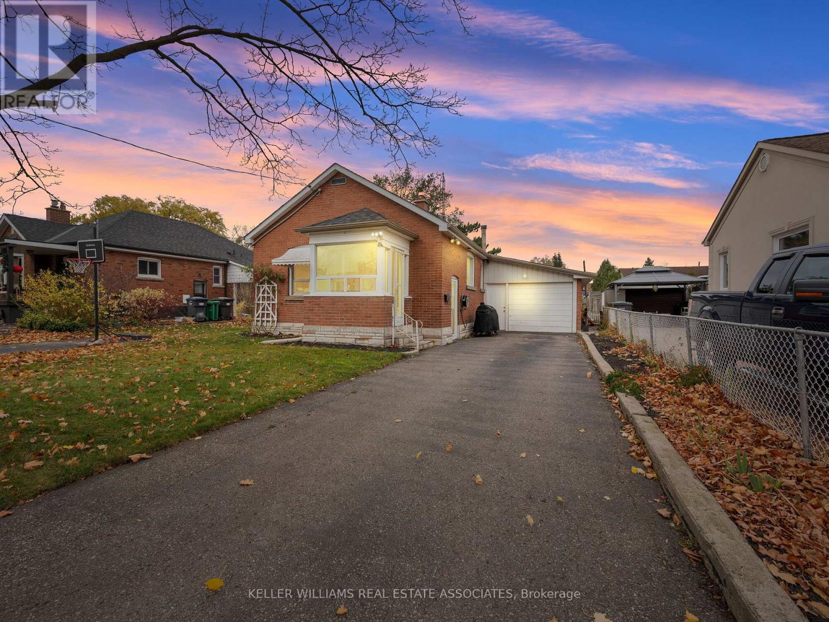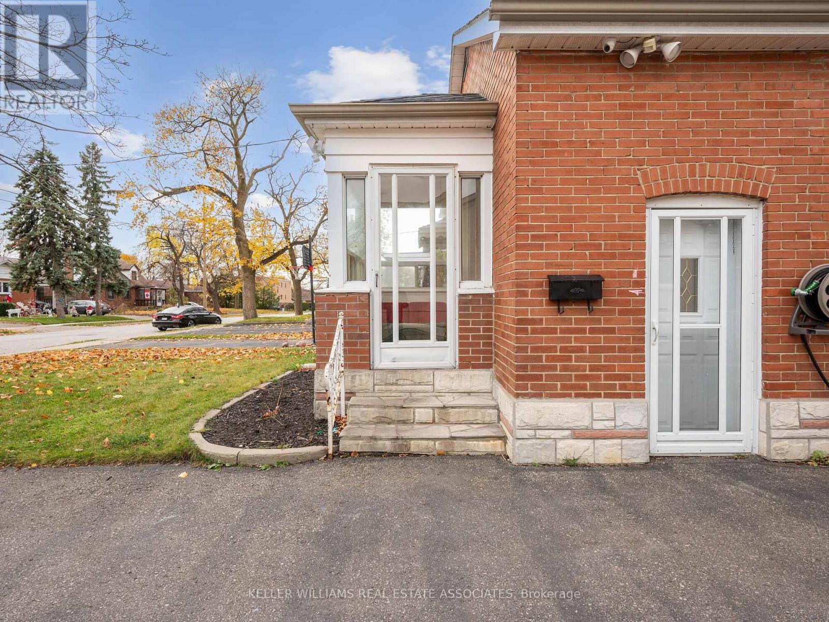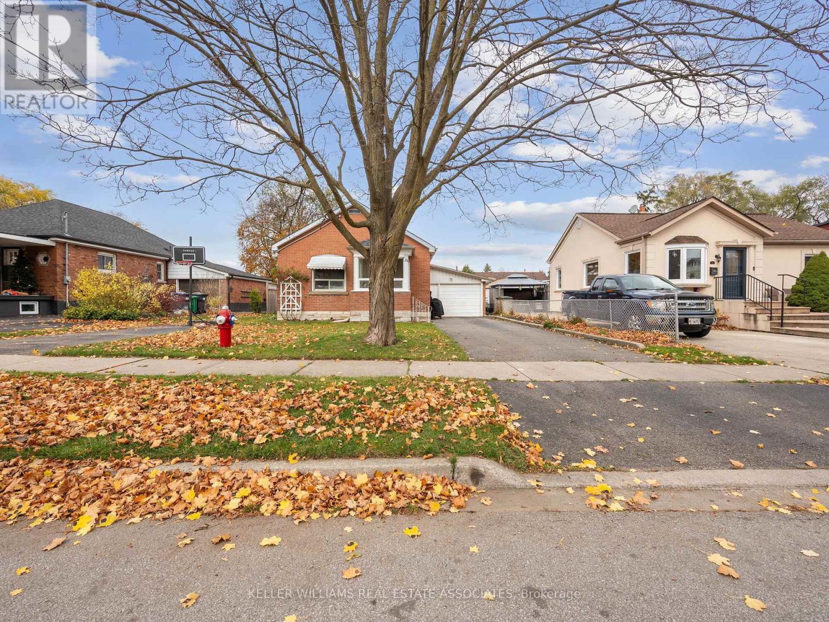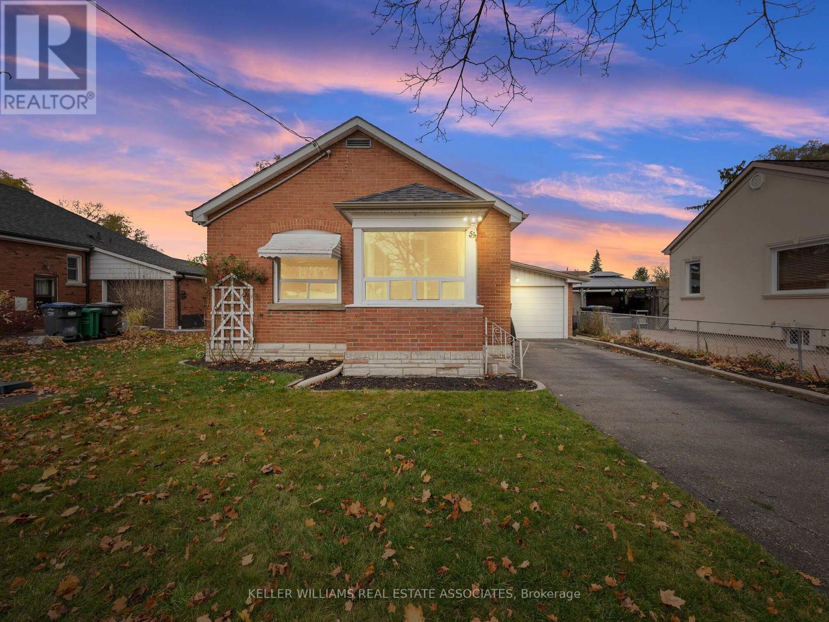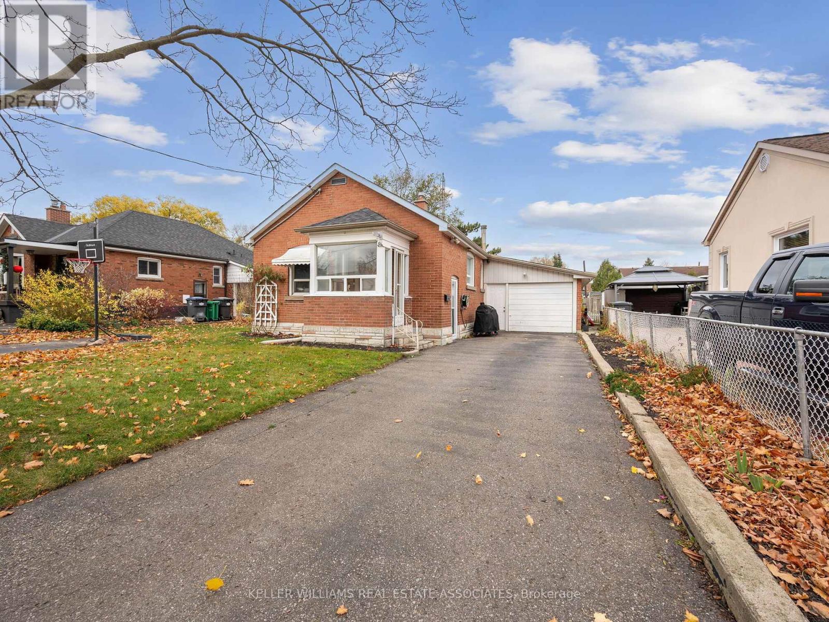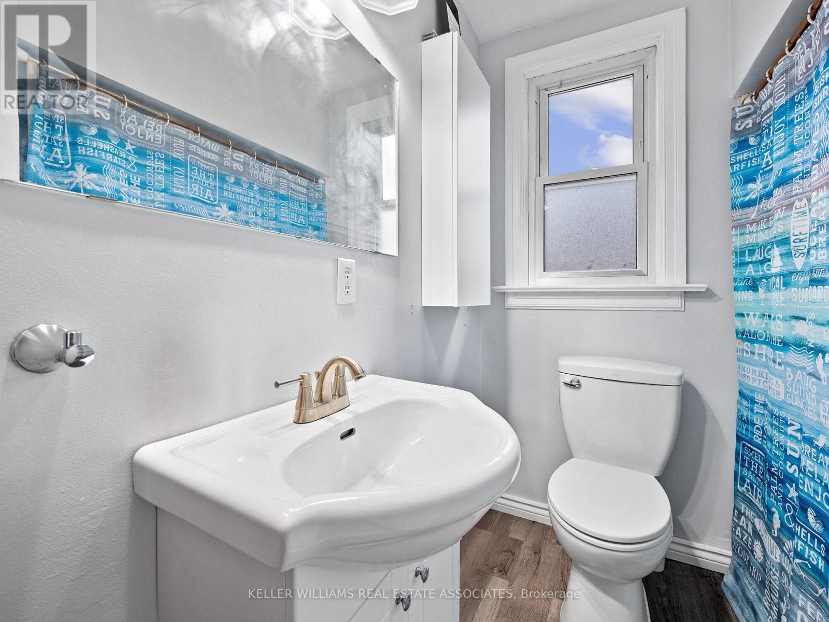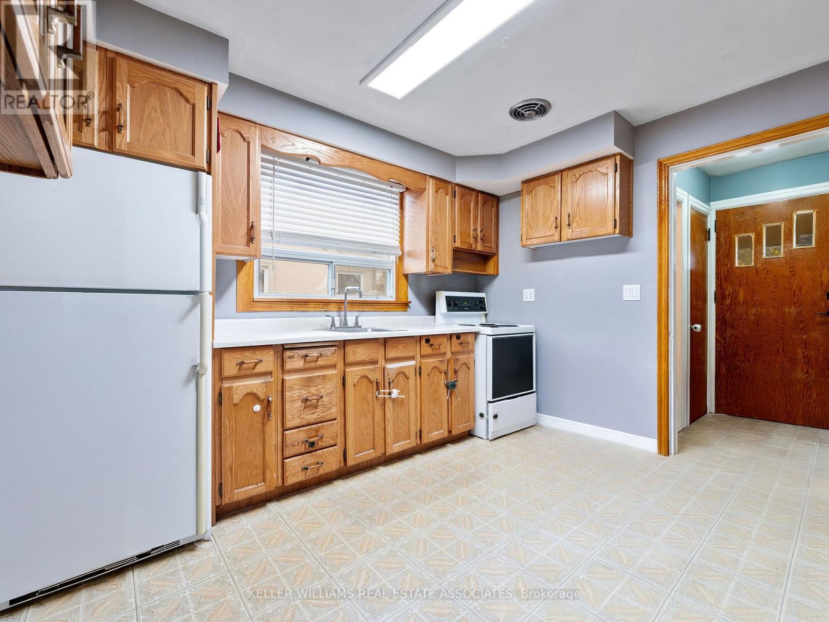3 Bedroom
1 Bathroom
700 - 1,100 ft2
Bungalow
Central Air Conditioning
Forced Air
$795,000
Opportunity Knocks at 54 Woodward Avenue! Perfectly positioned in one of Bramptons most convenient and commuter-friendly pockets, this solid brick bungalow offers endless potential for investors, first-time buyers, and multi-generational families alike. Inside, the main level features a bright, functional layout with three spacious bedrooms, a full bath, and a sun-filled living room ideal for everyday comfort. The eat-in kitchen is ready for your personal touch or can be enjoyed just the way it is. Downstairs, the fully finished basement with a separate entrance opens the door to added living space, a future in-law suite, or an up-and-down rental configuration to maximize income potential. It includes a generous recreation room, cold cellar, and plush carpeting throughout. Outside, enjoy a large private lot, two separate driveways, an enclosed front porch, and a detached garage offering great flexibility for hobbyists, storage, or parking. The backyard offers plenty of room to relax, garden, or entertain, complete with a shed for additional storage. Notable features include an updated air conditioning unit (2020), owned hot water tank and water softener, and 100-amp copper wiring. Located within walking distance to schools, GO Transit, parks, shopping, and minutes to major highways, this is a smart opportunity to invest, live in, or rent out a home with long-term upside. (id:53661)
Property Details
|
MLS® Number
|
W12119262 |
|
Property Type
|
Single Family |
|
Community Name
|
Brampton North |
|
Amenities Near By
|
Park, Public Transit, Place Of Worship, Schools |
|
Community Features
|
Community Centre |
|
Parking Space Total
|
4 |
Building
|
Bathroom Total
|
1 |
|
Bedrooms Above Ground
|
3 |
|
Bedrooms Total
|
3 |
|
Age
|
51 To 99 Years |
|
Appliances
|
Dryer, Stove, Washer, Refrigerator |
|
Architectural Style
|
Bungalow |
|
Basement Development
|
Finished |
|
Basement Type
|
Full (finished) |
|
Construction Style Attachment
|
Detached |
|
Cooling Type
|
Central Air Conditioning |
|
Exterior Finish
|
Brick |
|
Flooring Type
|
Hardwood, Linoleum, Carpeted |
|
Foundation Type
|
Block |
|
Heating Fuel
|
Natural Gas |
|
Heating Type
|
Forced Air |
|
Stories Total
|
1 |
|
Size Interior
|
700 - 1,100 Ft2 |
|
Type
|
House |
|
Utility Water
|
Municipal Water |
Parking
Land
|
Acreage
|
No |
|
Fence Type
|
Fenced Yard |
|
Land Amenities
|
Park, Public Transit, Place Of Worship, Schools |
|
Sewer
|
Sanitary Sewer |
|
Size Depth
|
129 Ft ,7 In |
|
Size Frontage
|
50 Ft ,2 In |
|
Size Irregular
|
50.2 X 129.6 Ft |
|
Size Total Text
|
50.2 X 129.6 Ft |
Rooms
| Level |
Type |
Length |
Width |
Dimensions |
|
Basement |
Recreational, Games Room |
3.67 m |
6.11 m |
3.67 m x 6.11 m |
|
Basement |
Cold Room |
2.44 m |
2.44 m |
2.44 m x 2.44 m |
|
Main Level |
Primary Bedroom |
2.46 m |
3.98 m |
2.46 m x 3.98 m |
|
Main Level |
Living Room |
3.35 m |
3.97 m |
3.35 m x 3.97 m |
|
Main Level |
Kitchen |
2.46 m |
3.36 m |
2.46 m x 3.36 m |
|
Main Level |
Bedroom 2 |
2.46 m |
3.38 m |
2.46 m x 3.38 m |
|
Main Level |
Bedroom 3 |
2.46 m |
6.11 m |
2.46 m x 6.11 m |
Utilities
|
Cable
|
Installed |
|
Electricity
|
Installed |
|
Sewer
|
Installed |
https://www.realtor.ca/real-estate/28249143/54-woodward-avenue-brampton-brampton-north-brampton-north

