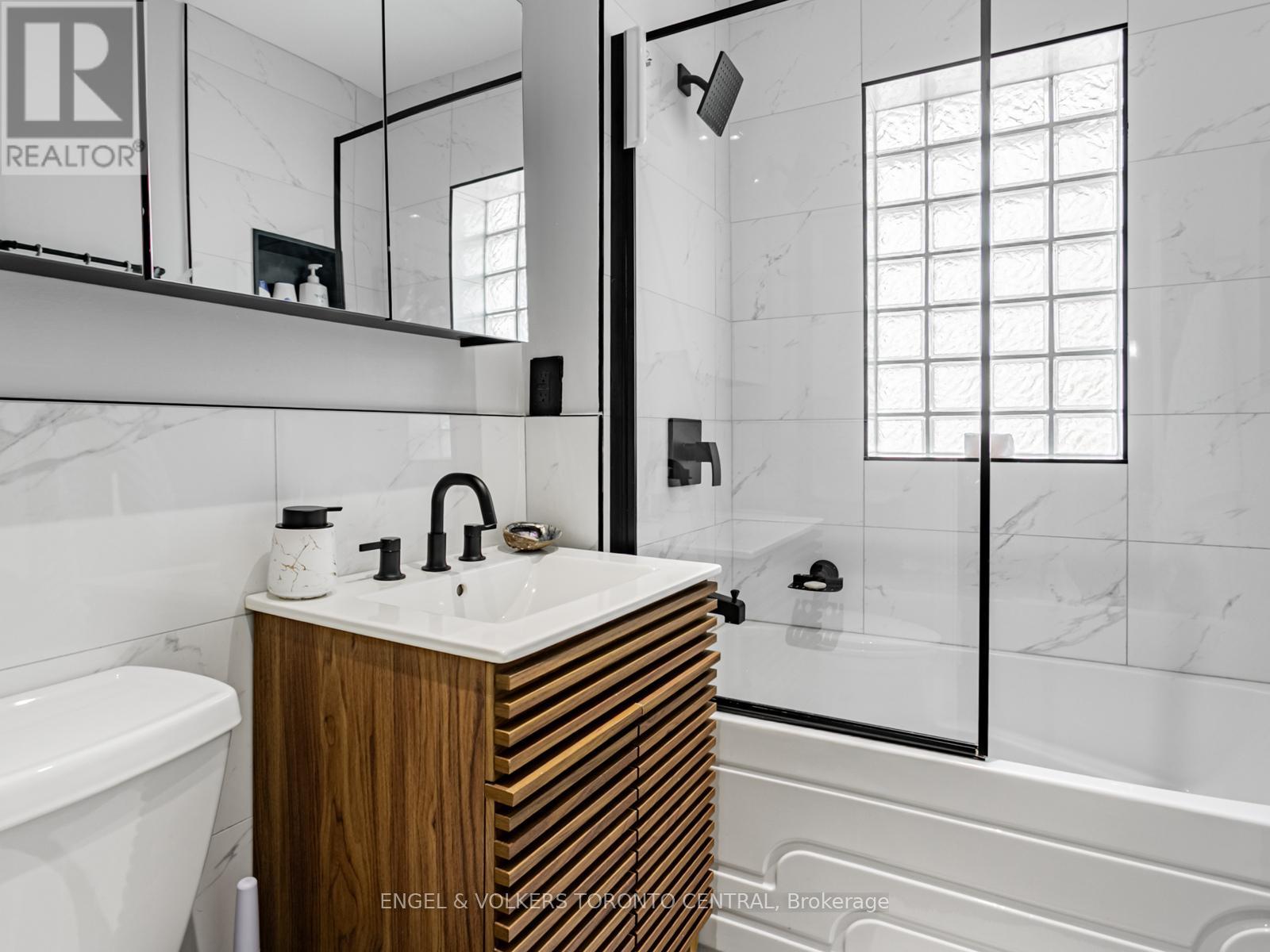3 Bedroom
2 Bathroom
1,100 - 1,500 ft2
Central Air Conditioning
Forced Air
$999,000
Welcome To Wychwood! Bright & Beautiful with a Ton of Space, Located in one of the Best Family-Friendly Neighbourhoods in Toronto, this Gorgeous Property has it all! 3 Bedrooms, 2 Full Bathrooms, Renovated, Opened and Extended Kitchen (2019), with a Show-Stopping Huge Brick Wall, Quartz Countertops, Custom Cabinetry, Stainless Steel Appliances, Gas Range, Plus a Super-Cute Built-In Breakfast Nook & Built-In Workstation. Everything Overlooks the Deck and Private West-Facing Backyard through Oversized Stylish Windows, Completed with Dark Ceramic Tile Floors and Pot Lights! Plus, a King-Size Primary Bedroom, a Finished Basement with Tons of Storage, Parking off the Rear Laneway and Easy Access to Schools, Transit, Restaurants, and the Best of Toronto... Welcome Home! (id:53661)
Property Details
|
MLS® Number
|
C12145826 |
|
Property Type
|
Single Family |
|
Neigbourhood
|
Davenport |
|
Community Name
|
Wychwood |
|
Amenities Near By
|
Public Transit, Schools |
|
Equipment Type
|
Water Heater - Gas |
|
Features
|
Level Lot, Lane, Carpet Free |
|
Parking Space Total
|
1 |
|
Rental Equipment Type
|
Water Heater - Gas |
|
Structure
|
Deck, Porch |
Building
|
Bathroom Total
|
2 |
|
Bedrooms Above Ground
|
3 |
|
Bedrooms Total
|
3 |
|
Age
|
51 To 99 Years |
|
Appliances
|
Water Heater, Dishwasher, Dryer, Freezer, Hood Fan, Microwave, Stove, Washer, Window Coverings, Refrigerator |
|
Basement Development
|
Finished |
|
Basement Type
|
N/a (finished) |
|
Construction Style Attachment
|
Semi-detached |
|
Cooling Type
|
Central Air Conditioning |
|
Exterior Finish
|
Brick |
|
Fire Protection
|
Smoke Detectors |
|
Flooring Type
|
Bamboo, Ceramic, Hardwood, Laminate |
|
Foundation Type
|
Block |
|
Heating Fuel
|
Natural Gas |
|
Heating Type
|
Forced Air |
|
Stories Total
|
2 |
|
Size Interior
|
1,100 - 1,500 Ft2 |
|
Type
|
House |
|
Utility Water
|
Municipal Water |
Parking
Land
|
Acreage
|
No |
|
Fence Type
|
Fenced Yard |
|
Land Amenities
|
Public Transit, Schools |
|
Sewer
|
Sanitary Sewer |
|
Size Depth
|
110 Ft |
|
Size Frontage
|
15 Ft ,4 In |
|
Size Irregular
|
15.4 X 110 Ft |
|
Size Total Text
|
15.4 X 110 Ft |
Rooms
| Level |
Type |
Length |
Width |
Dimensions |
|
Second Level |
Primary Bedroom |
3.35 m |
3.89 m |
3.35 m x 3.89 m |
|
Second Level |
Bedroom 2 |
3.76 m |
2.21 m |
3.76 m x 2.21 m |
|
Second Level |
Bedroom 3 |
3.05 m |
2.21 m |
3.05 m x 2.21 m |
|
Basement |
Other |
1.83 m |
3.73 m |
1.83 m x 3.73 m |
|
Basement |
Recreational, Games Room |
3.53 m |
3.58 m |
3.53 m x 3.58 m |
|
Basement |
Workshop |
2.13 m |
2.03 m |
2.13 m x 2.03 m |
|
Basement |
Other |
3.25 m |
2.03 m |
3.25 m x 2.03 m |
|
Main Level |
Living Room |
4.62 m |
3.89 m |
4.62 m x 3.89 m |
|
Main Level |
Dining Room |
3.05 m |
2.97 m |
3.05 m x 2.97 m |
|
Main Level |
Kitchen |
3.73 m |
3.66 m |
3.73 m x 3.66 m |
|
Main Level |
Eating Area |
1.52 m |
3.89 m |
1.52 m x 3.89 m |
Utilities
https://www.realtor.ca/real-estate/28306880/54-winona-drive-toronto-wychwood-wychwood
















