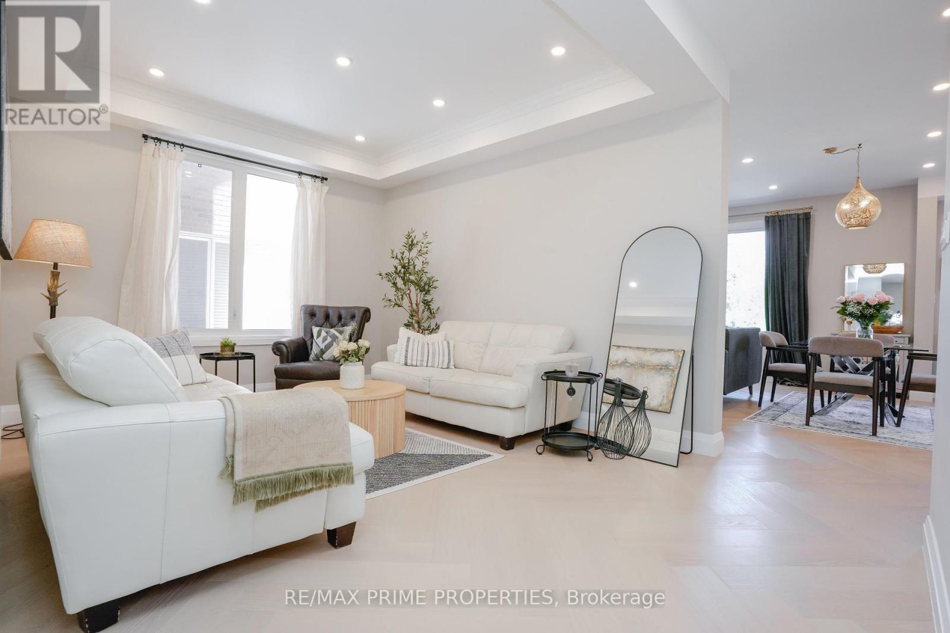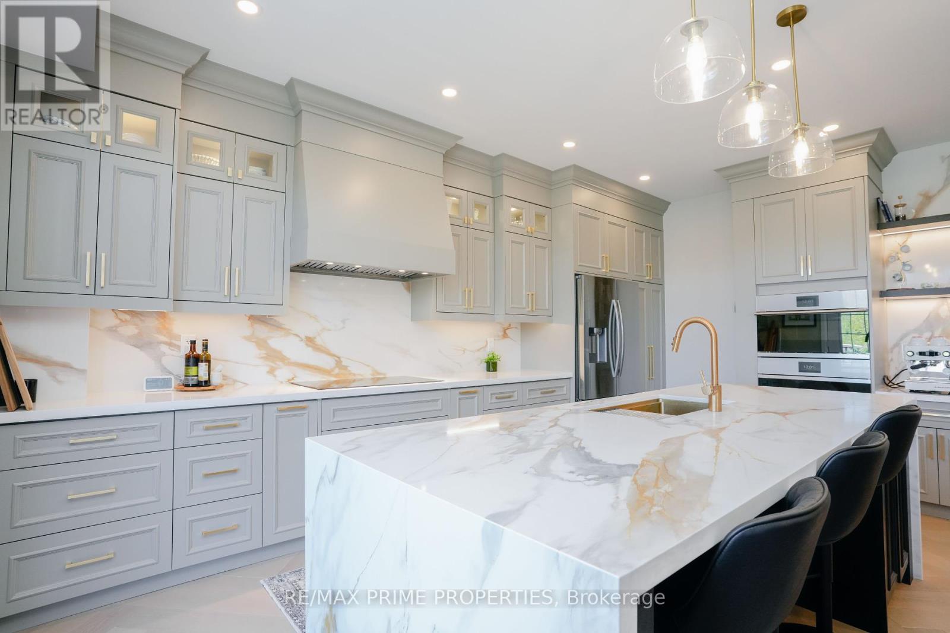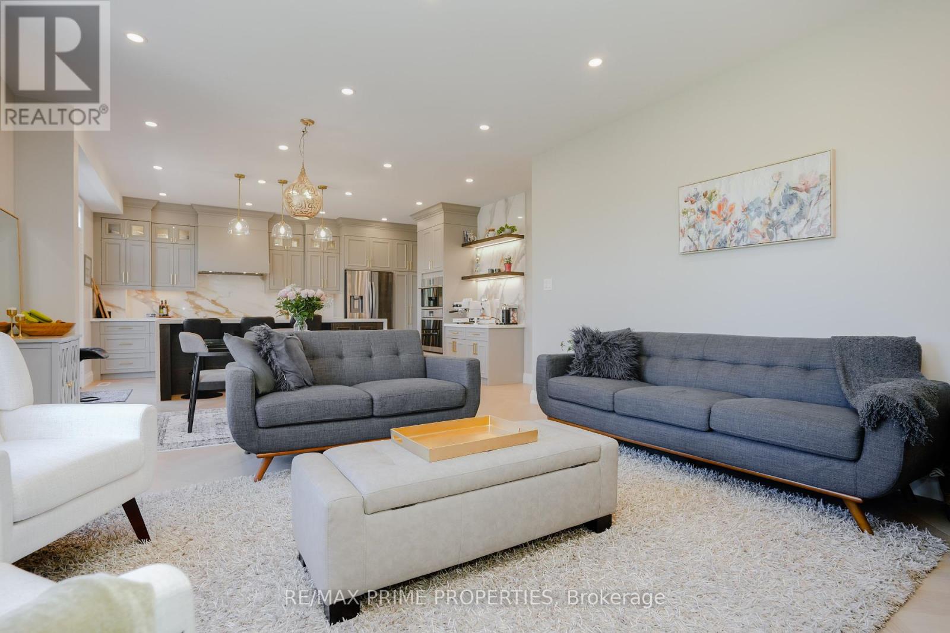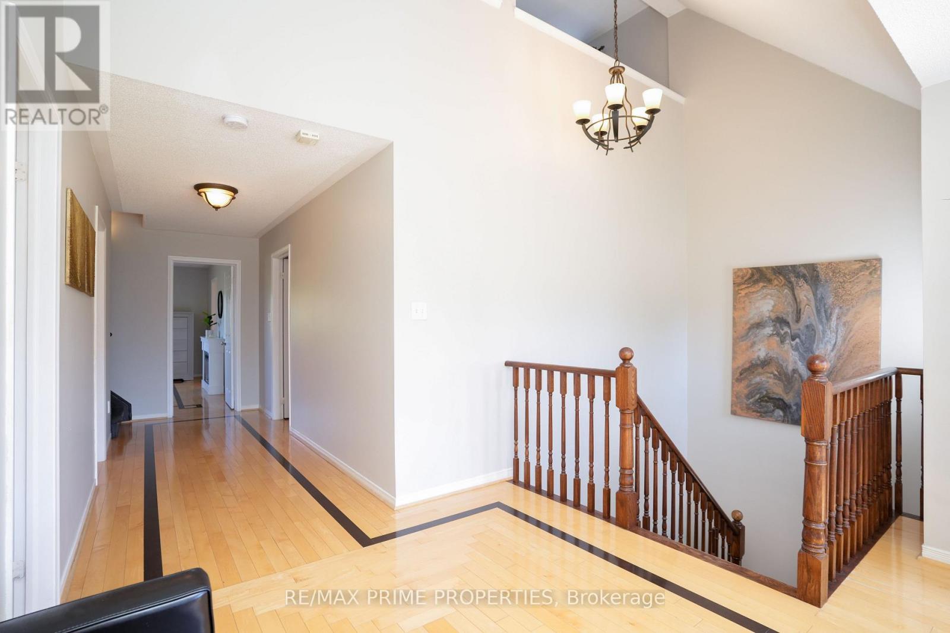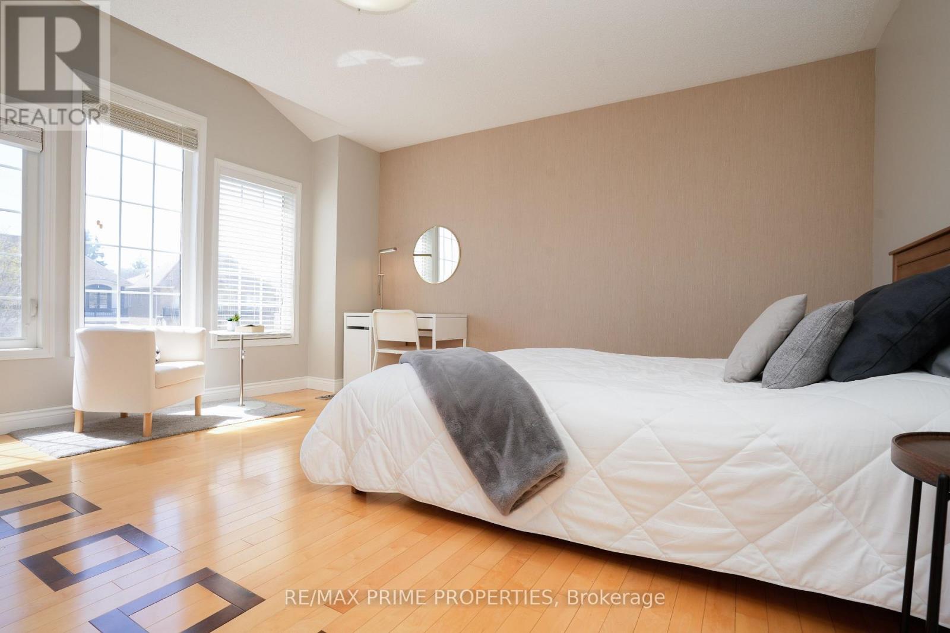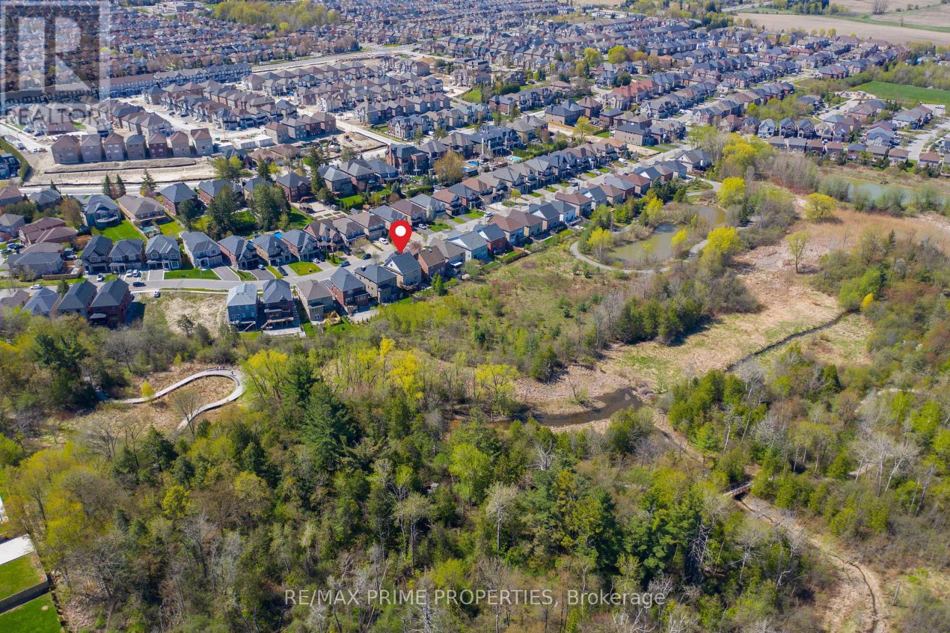54 Vitlor Drive Richmond Hill, Ontario L4E 4P9
$2,188,000
Situated on a premium ravine lot in one of Richmond Hills most prestigious communities, this exceptional residence offers the perfect balance of refined living and serene natural beauty. completely renovated main floor, where elegance meets functionality. The heart of the home is a chef-inspired kitchen, designed with top-tier finishes and appliances, complete with a walkout to an expansive deck overlooking the ravine ideal for entertaining or peaceful morning coffee.4 generously sized bedrooms, perfect for growing families or hosting guests in comfort. Stunning loft for use as a man cave or home office. The finished lower level, offering a private gym, spacious recreation room, and ample space for relaxation. From the luxurious upgrades to the unparalleled ravine setting, every detail has been carefully curated to offer exceptional value and timeless appeal. This is not just a home its a lifestyle. (id:53661)
Open House
This property has open houses!
2:00 pm
Ends at:4:00 pm
2:00 pm
Ends at:4:00 pm
Property Details
| MLS® Number | N12145515 |
| Property Type | Single Family |
| Community Name | Oak Ridges |
| Parking Space Total | 6 |
Building
| Bathroom Total | 3 |
| Bedrooms Above Ground | 4 |
| Bedrooms Total | 4 |
| Appliances | Oven - Built-in, Blinds, Microwave, Oven, Stove, Refrigerator |
| Basement Development | Finished |
| Basement Type | N/a (finished) |
| Construction Style Attachment | Detached |
| Cooling Type | Central Air Conditioning |
| Exterior Finish | Brick |
| Fireplace Present | Yes |
| Flooring Type | Carpeted, Hardwood |
| Foundation Type | Concrete |
| Half Bath Total | 1 |
| Heating Fuel | Natural Gas |
| Heating Type | Forced Air |
| Stories Total | 2 |
| Size Interior | 3,000 - 3,500 Ft2 |
| Type | House |
| Utility Water | Municipal Water |
Parking
| Attached Garage | |
| Garage |
Land
| Acreage | No |
| Sewer | Sanitary Sewer |
| Size Depth | 110 Ft |
| Size Frontage | 42 Ft |
| Size Irregular | 42 X 110 Ft |
| Size Total Text | 42 X 110 Ft |
| Zoning Description | Single Family |
Rooms
| Level | Type | Length | Width | Dimensions |
|---|---|---|---|---|
| Second Level | Primary Bedroom | 5.86 m | 4.62 m | 5.86 m x 4.62 m |
| Second Level | Bedroom 2 | 3.42 m | 4.54 m | 3.42 m x 4.54 m |
| Second Level | Bedroom 3 | 3.58 m | 4.11 m | 3.58 m x 4.11 m |
| Second Level | Bedroom 4 | 3.55 m | 3.35 m | 3.55 m x 3.35 m |
| Third Level | Loft | 9.04 m | 4.8 m | 9.04 m x 4.8 m |
| Basement | Recreational, Games Room | 9.22 m | 5.41 m | 9.22 m x 5.41 m |
| Main Level | Family Room | 4.92 m | 3.47 m | 4.92 m x 3.47 m |
| Main Level | Office | 3.78 m | 3.14 m | 3.78 m x 3.14 m |
| Main Level | Kitchen | 5.15 m | 5.23 m | 5.15 m x 5.23 m |
| Main Level | Family Room | 3.98 m | 4.24 m | 3.98 m x 4.24 m |
Utilities
| Cable | Installed |
| Sewer | Installed |
https://www.realtor.ca/real-estate/28306137/54-vitlor-drive-richmond-hill-oak-ridges-oak-ridges





